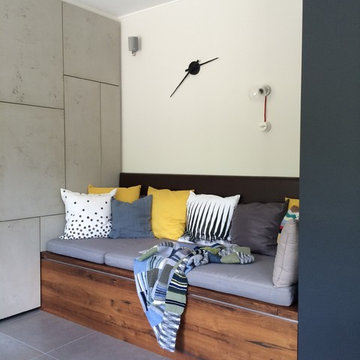Soggiorni piccoli - Foto e idee per arredare
Filtra anche per:
Budget
Ordina per:Popolari oggi
1301 - 1320 di 53.838 foto
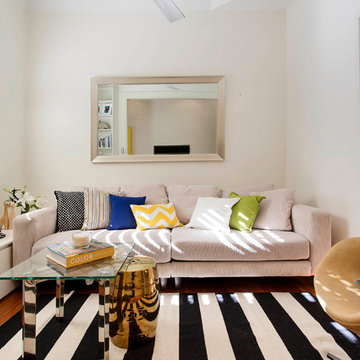
Esempio di un piccolo soggiorno classico con sala formale, pareti bianche, pavimento in legno massello medio e nessuna TV
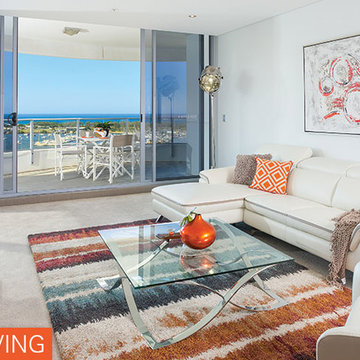
Immagine di un piccolo soggiorno contemporaneo stile loft con sala formale, pareti bianche, moquette, nessun camino e TV autoportante
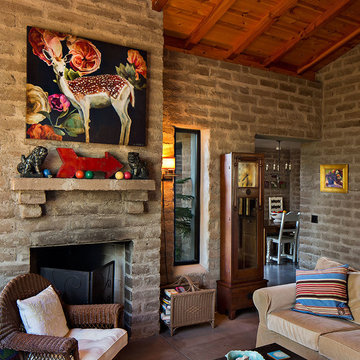
This adobe interior has acottage feel with a simple adobe fireplace.
Idee per un piccolo soggiorno stile americano
Idee per un piccolo soggiorno stile americano
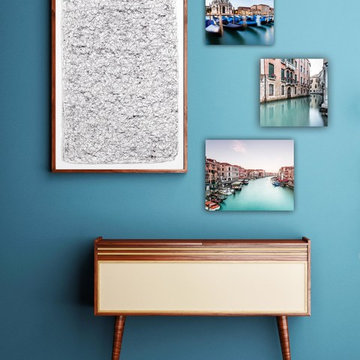
Die Minis von Cory Stevens lassen sich auch mit anderen Werken kombinieren. Zum Beispiel mit einem Werk von Azul Caverna.
Hier gehts zu den Minis: http://www.pabloundpaul.com/de/minis/
Pablo & Paul
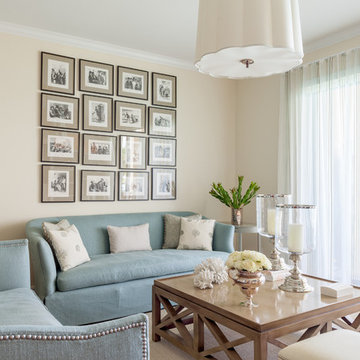
Living Room
Idee per un piccolo soggiorno tradizionale aperto con sala formale, pareti beige, parquet chiaro, camino classico, cornice del camino in pietra e nessuna TV
Idee per un piccolo soggiorno tradizionale aperto con sala formale, pareti beige, parquet chiaro, camino classico, cornice del camino in pietra e nessuna TV
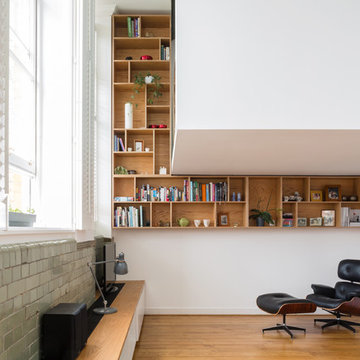
Jocelyn Low
Esempio di un piccolo soggiorno contemporaneo aperto con pareti bianche e pavimento in legno massello medio
Esempio di un piccolo soggiorno contemporaneo aperto con pareti bianche e pavimento in legno massello medio
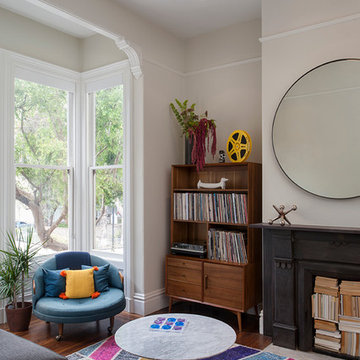
Regan Baker Design was hired in conjunction with John Lum Architects to update this beautiful edwardian in the Castro, San Francisco. The couple who work for both Pixar and Apple, enjoy color, something that Regan Baker Design really enjoys as well. The kitchen, once closed off by a peninsula island, was removed to open to the living room creating a more open floor plan. Open shelves help open up the room as well, while also creating architecture and interest to a rather tall kitchen. Once an under stair closet, the guest bathroom's custom walnut vanity provides storage for every day necessities, while the tiled walls bring interest to a rather small white bathroom. One accent glass tile wall continues the splash of blue color palette throughout the house.
Finish and fixture selections were paired with a few statement pieces including the oversized Flos pendant over the island, the Roche Bobois sofa in multi-color and the client's existing teal round slipper chair, purchased from the ever famed Judge Judy.
The nursery, designed around the client's grandmother's croched character stuffed animals and the ever so cute cloud smiley face rug, was completed just in time before the birth of their daughter.
Key Contributors:
Contractor: Ehline Construction
Architect: John Lum
Photographer: Sharon Risedorph
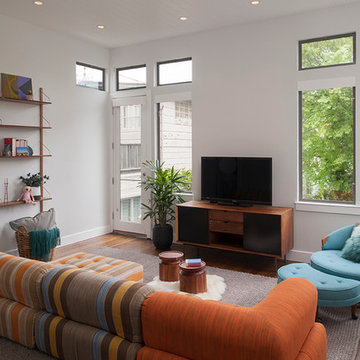
Regan Baker Design was hired in conjunction with John Lum Architects to update this beautiful edwardian in the Castro, San Francisco. The couple who work for both Pixar and Apple, enjoy color, something that Regan Baker Design really enjoys as well. The kitchen, once closed off by a peninsula island, was removed to open to the living room creating a more open floor plan. Open shelves help open up the room as well, while also creating architecture and interest to a rather tall kitchen. Once an under stair closet, the guest bathroom's custom walnut vanity provides storage for every day necessities, while the tiled walls bring interest to a rather small white bathroom. One accent glass tile wall continues the splash of blue color palette throughout the house.
Finish and fixture selections were paired with a few statement pieces including the oversized Flos pendant over the island, the Roche Bobois sofa in multi-color and the client's existing teal round slipper chair, purchased from the ever famed Judge Judy.
The nursery, designed around the client's grandmother's croched character stuffed animals and the ever so cute cloud smiley face rug, was completed just in time before the birth of their daughter.
Key Contributors:
Contractor: Ehline Construction
Architect: John Lum
Photographer: Sharon Risedorph
Photography: Sharon Risedorph
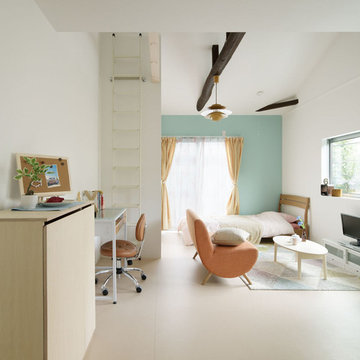
Idee per un piccolo soggiorno scandinavo aperto con pareti bianche, nessun camino e TV autoportante
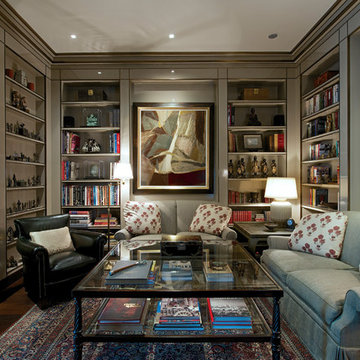
Sebastian Zachariah
Idee per un piccolo soggiorno classico con libreria, pareti verdi, parquet scuro e TV a parete
Idee per un piccolo soggiorno classico con libreria, pareti verdi, parquet scuro e TV a parete
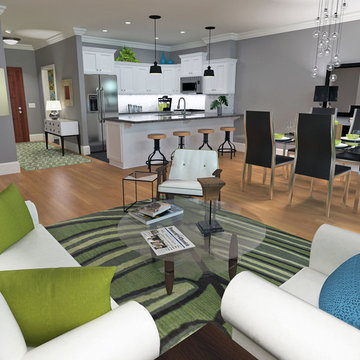
Decor, 3D modeling, and rendering by Kathleen Moore, CastleView 3D
Esempio di un piccolo soggiorno contemporaneo aperto con pareti grigie, pavimento in legno massello medio, nessun camino e nessuna TV
Esempio di un piccolo soggiorno contemporaneo aperto con pareti grigie, pavimento in legno massello medio, nessun camino e nessuna TV
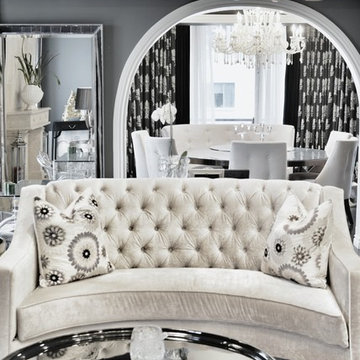
The grey paint on the walls was offset with light furniture and carpeting. The eye is brought upward due to the utilization of moldings and contrast ceiling trim colors. An oversized mirror helps the space feel even larger.
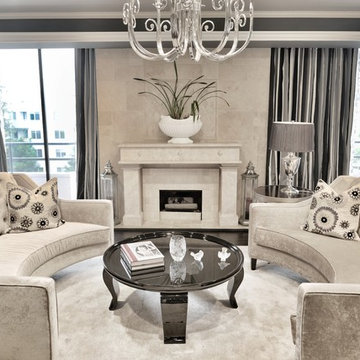
This home stuck to a monochrome color palette throughout, to tie the open spaces together. A variety of textures kept the color scheme fresh and interesting. Diverse shapes were added here to change up an otherwise angular and square space.
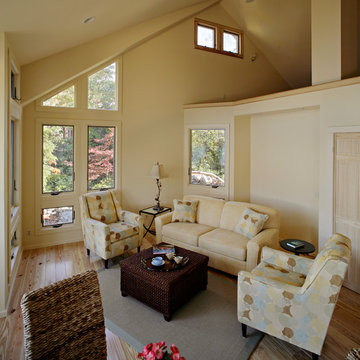
The loft, accessed by ladder, now has a railing and is a favorite of the grandchildren. The niche now has a cabinetry and counter.
Esempio di un piccolo soggiorno eclettico stile loft con pareti beige
Esempio di un piccolo soggiorno eclettico stile loft con pareti beige
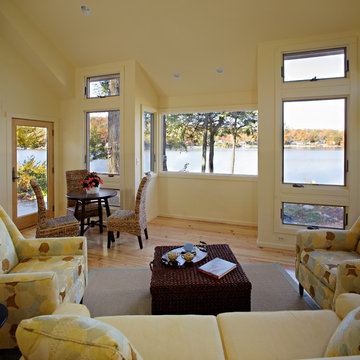
The room has direct access to the lakeside deck. A daybed with rolling drawers now fills the alcove, providing lounge space and an extra bed.
Foto di un piccolo soggiorno boho chic stile loft con pareti beige
Foto di un piccolo soggiorno boho chic stile loft con pareti beige
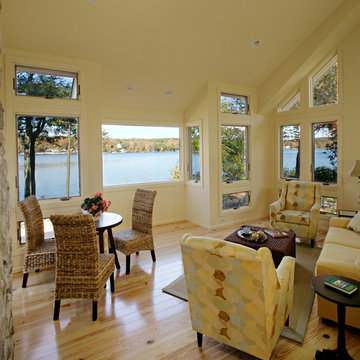
The new family room has a number of dramatic views both interior and exterior. Seating groups are angled to accent the view.
Foto di un piccolo soggiorno boho chic stile loft con pareti beige
Foto di un piccolo soggiorno boho chic stile loft con pareti beige
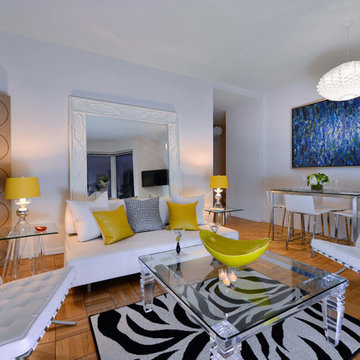
Citron lamp shades, pillows and accessories add a pop of color in the main living space.
Photo Credit: Ric Marder
Esempio di un piccolo soggiorno contemporaneo chiuso con pareti bianche, parquet chiaro, nessun camino e TV a parete
Esempio di un piccolo soggiorno contemporaneo chiuso con pareti bianche, parquet chiaro, nessun camino e TV a parete
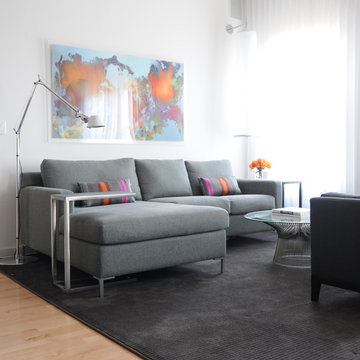
Lee Lormand
Immagine di un piccolo soggiorno contemporaneo aperto con sala formale, pareti bianche, parquet chiaro, nessun camino, nessuna TV e pavimento marrone
Immagine di un piccolo soggiorno contemporaneo aperto con sala formale, pareti bianche, parquet chiaro, nessun camino, nessuna TV e pavimento marrone
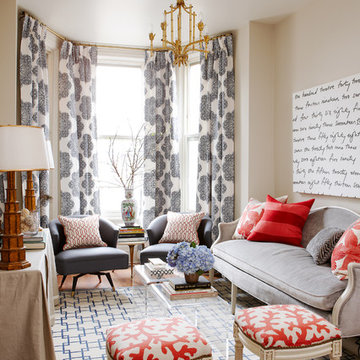
This Victorian home located in the heart of Toronto's Historical Cabbagetown neighbourhood is home to Meredith Heron who has been lovingly restoring it for the last decade. Designer's are always the last in line for design projects. Photos: Stacey Brandford
Soggiorni piccoli - Foto e idee per arredare
66
