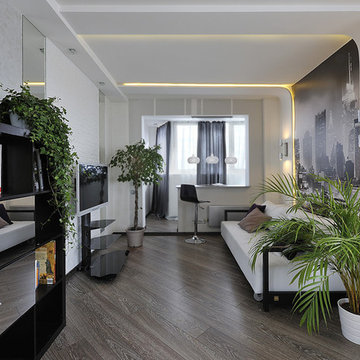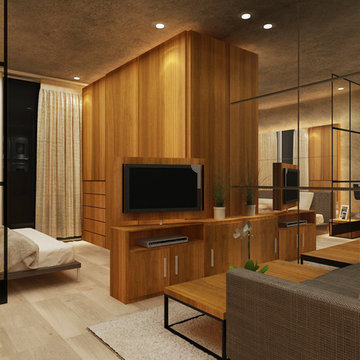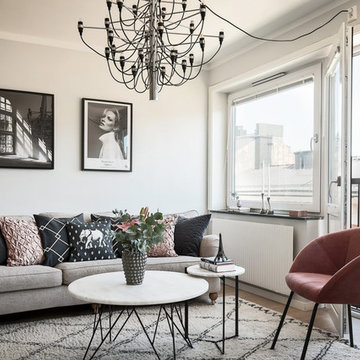Soggiorni piccoli - Foto e idee per arredare
Ordina per:Popolari oggi
1361 - 1380 di 53.802 foto
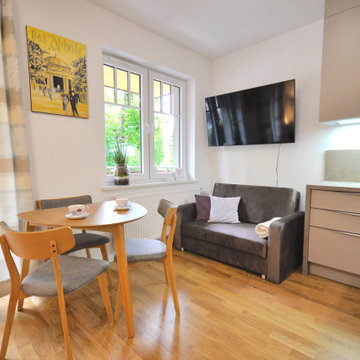
Esempio di un piccolo soggiorno design aperto con pareti bianche, pavimento in legno massello medio, nessun camino, TV a parete e pavimento marrone
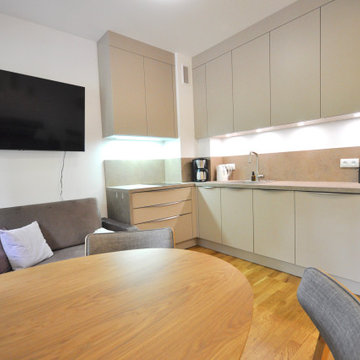
Foto di un piccolo soggiorno design aperto con pareti bianche, pavimento in legno massello medio, nessun camino, TV a parete e pavimento marrone
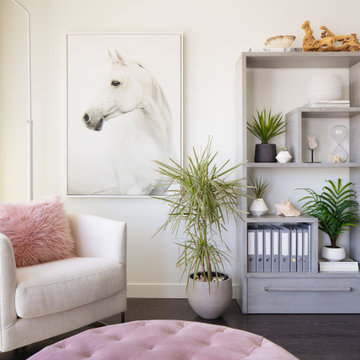
We designed this light, bright, and minimal one-bedroom luxury Woodside Village apartment for our client, Ann. All styling and furniture is by our interior design firm, ULAH Interiors + Design in Westwood, Kansas.
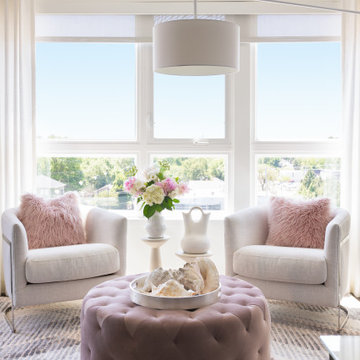
We designed this light, bright, and minimal one-bedroom luxury Woodside Village apartment for our client, Ann. All styling and furniture is by our interior design firm, ULAH Interiors + Design in Westwood, Kansas.

Multi Functional Space: Mid Century Urban Studio
For this guest bedroom and office space, we work with texture, contrasting colors and your existing pieces to pull together a multifunctional space. We'll move the desk near the closet, where we'll add in a comfortable black and leather desk chair. A statement art piece and a light will pull together the office. For the guest bed, we'll utilize the small nook near the windows. An articulating wall light, mountable shelf and basket will provide some functionality and comfort for guests. Cozy pillows and lush bedding enhance the cozy feeling. A small gallery wall featuring Society6 prints and a couple frames for family photos adds an interesting focal point. For the other wall, we'll have a TV plant and chair. This would be a great spot for a play area and the baskets throughout the room will provide storage.
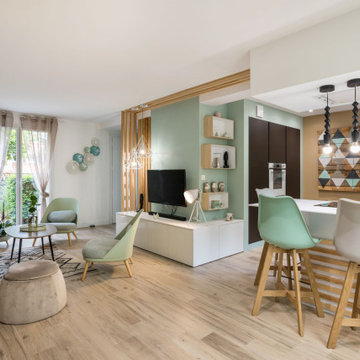
Un espace de vie unique où se conjuguent salon, salle à manger dissimulée et une généreuse cuisine ouverte sur le reste du séjour. Ici, tous les centimètres carrés sont optimisés et utiles.

le canapé est légèrement décollé du mur pour laisser les portes coulissantes circuler derrière.
Ispirazione per un piccolo soggiorno moderno aperto con pareti rosse, parquet chiaro, camino classico, cornice del camino in legno, TV nascosta, pavimento beige, soffitto ribassato e boiserie
Ispirazione per un piccolo soggiorno moderno aperto con pareti rosse, parquet chiaro, camino classico, cornice del camino in legno, TV nascosta, pavimento beige, soffitto ribassato e boiserie
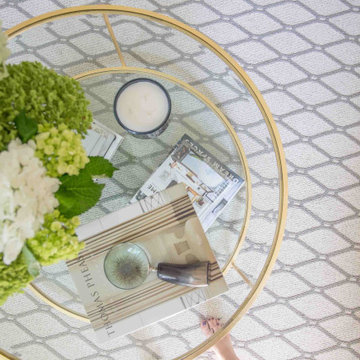
This gorgeous living room features custom artwork, reupholstered wingback chairs, a large area rug, brass elements, linen draperies and a luxurious sofa. Tone on tone neutrals make this the perfect spot to relax and read a book or to entertain.
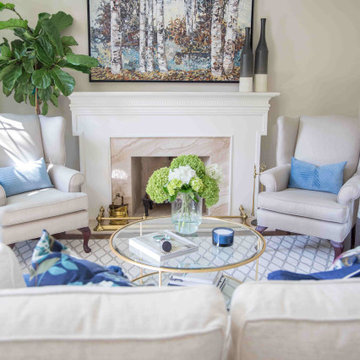
This gorgeous living room features custom artwork, reupholstered wingback chairs, a large area rug, brass elements, linen draperies and a luxurious sofa. Tone on tone neutrals make this the perfect spot to relax and read a book or to entertain.
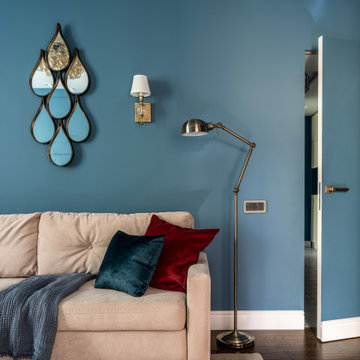
Immagine di un piccolo soggiorno minimal con libreria, pareti blu e pavimento in laminato
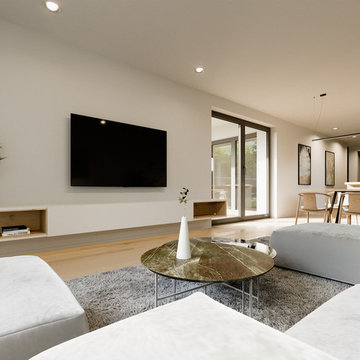
Idee per un piccolo soggiorno minimalista aperto con sala formale, pareti bianche, pavimento in vinile, nessun camino, TV a parete e pavimento marrone
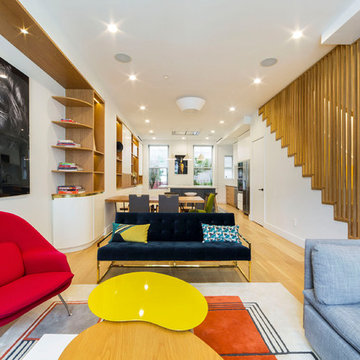
This is a gut renovation of a townhouse in Harlem.
Kate Glicksberg Photography
Idee per un piccolo soggiorno contemporaneo aperto con sala formale, pareti bianche, parquet chiaro, camino classico e nessuna TV
Idee per un piccolo soggiorno contemporaneo aperto con sala formale, pareti bianche, parquet chiaro, camino classico e nessuna TV
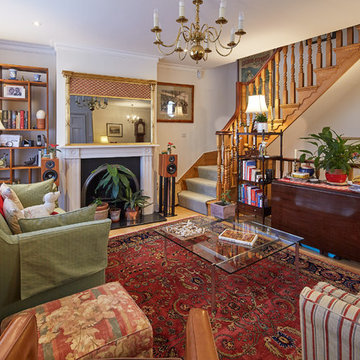
The living room was stripped out to allow for the basement dig out and was reinstated to a similar manner after, the only notable difference being the staircase heading to the basement. The mirror above the fireplace is actually the TV unit.
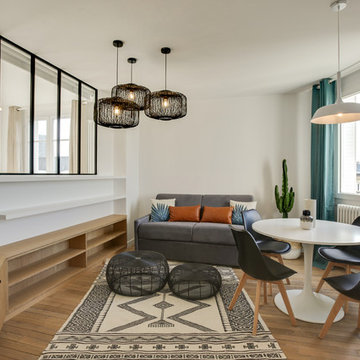
Ispirazione per un piccolo soggiorno scandinavo chiuso con pareti bianche, pavimento in legno massello medio, TV autoportante e pavimento marrone
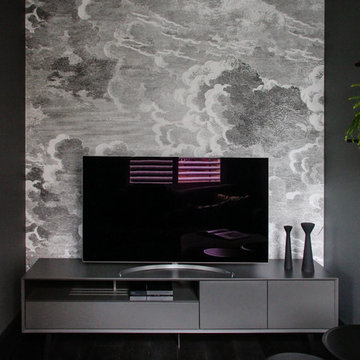
Ispirazione per un piccolo soggiorno contemporaneo chiuso con pareti nere, parquet scuro, nessun camino, TV autoportante e pavimento marrone
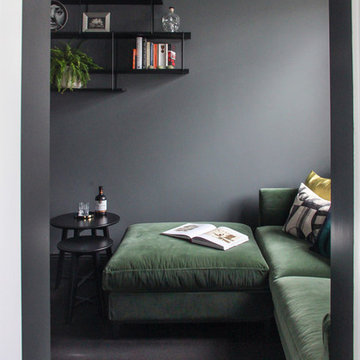
Ispirazione per un piccolo soggiorno design chiuso con pareti nere, parquet scuro, TV autoportante e pavimento marrone
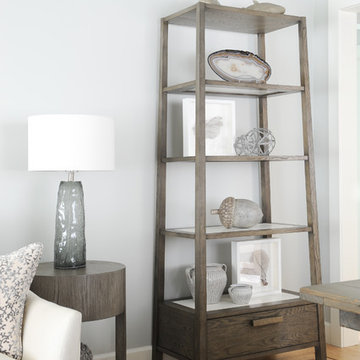
This tiny home is located on a treelined street in the Kitsilano neighborhood of Vancouver. We helped our client create a living and dining space with a beach vibe in this small front room that comfortably accommodates their growing family of four. The starting point for the decor was the client's treasured antique chaise (positioned under the large window) and the scheme grew from there. We employed a few important space saving techniques in this room... One is building seating into a corner that doubles as storage, the other is tucking a footstool, which can double as an extra seat, under the custom wood coffee table. The TV is carefully concealed in the custom millwork above the fireplace. Finally, we personalized this space by designing a family gallery wall that combines family photos and shadow boxes of treasured keepsakes. Interior Decorating by Lori Steeves of Simply Home Decorating. Photos by Tracey Ayton Photography
Soggiorni piccoli - Foto e idee per arredare
69
