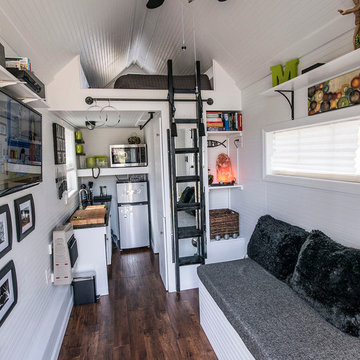Soggiorni piccoli - Foto e idee per arredare
Filtra anche per:
Budget
Ordina per:Popolari oggi
141 - 160 di 53.724 foto
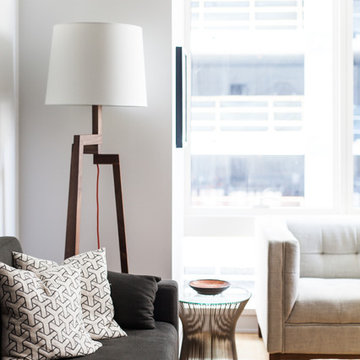
Kat Alves
Idee per un piccolo soggiorno minimal aperto con sala formale, pareti bianche, parquet chiaro e TV a parete
Idee per un piccolo soggiorno minimal aperto con sala formale, pareti bianche, parquet chiaro e TV a parete

LOFT | Luxury Industrial Loft Makeover Downtown LA | FOUR POINT DESIGN BUILD INC
A gorgeous and glamorous 687 sf Loft Apartment in the Heart of Downtown Los Angeles, CA. Small Spaces...BIG IMPACT is the theme this year: A wide open space and infinite possibilities. The Challenge: Only 3 weeks to design, resource, ship, install, stage and photograph a Downtown LA studio loft for the October 2014 issue of @dwellmagazine and the 2014 @dwellondesign home tour! So #Grateful and #honored to partner with the wonderful folks at #MetLofts and #DwellMagazine for the incredible design project!
Photography by Riley Jamison
#interiordesign #loftliving #StudioLoftLiving #smallspacesBIGideas #loft #DTLA
AS SEEN IN
Dwell Magazine
LA Design Magazine
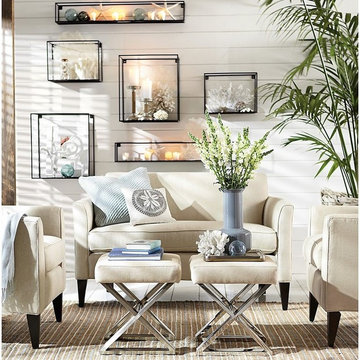
Esempio di un piccolo soggiorno stile marinaro aperto con pareti bianche e pavimento in legno verniciato

For the Parlor, we did a beautiful yellow; the color just glows with warmth; gray on the walls, green rug and red cabinetry makes this one of the most playful rooms I have ever done. We used red cabinetry for TV and office components. And placed them on the wall so the cats can climb up and around the room and red shelving on one wall for the cat walk and on the other cabinet with COM Fabric that have cut outs for the cats to go up and down and also storage.

Jeff Miller
Immagine di un piccolo soggiorno chic aperto con libreria, pavimento in legno massello medio, nessun camino e nessuna TV
Immagine di un piccolo soggiorno chic aperto con libreria, pavimento in legno massello medio, nessun camino e nessuna TV
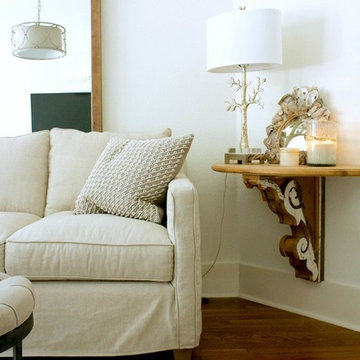
Mina Brinkley
Ispirazione per un piccolo soggiorno rustico chiuso con pareti bianche e pavimento in legno massello medio
Ispirazione per un piccolo soggiorno rustico chiuso con pareti bianche e pavimento in legno massello medio
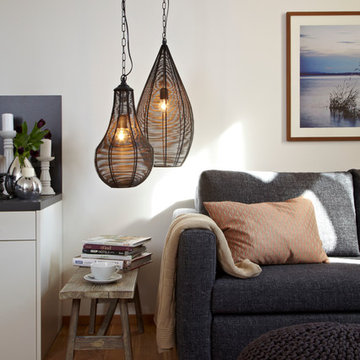
www.christianburmester.com
Immagine di un piccolo soggiorno minimal aperto con pareti bianche, pavimento in legno massello medio e nessun camino
Immagine di un piccolo soggiorno minimal aperto con pareti bianche, pavimento in legno massello medio e nessun camino
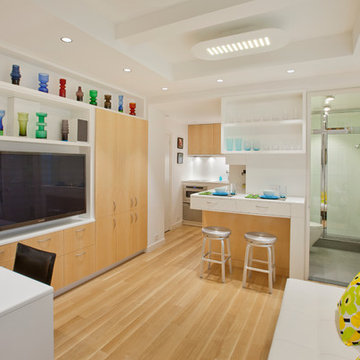
Esempio di un piccolo soggiorno nordico aperto con pareti bianche, parete attrezzata, parquet chiaro, nessun camino e pavimento bianco
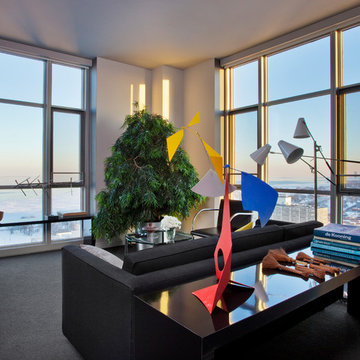
Mike Schwartz Photography
Esempio di un piccolo soggiorno design aperto con sala formale, pareti grigie, moquette e nessuna TV
Esempio di un piccolo soggiorno design aperto con sala formale, pareti grigie, moquette e nessuna TV
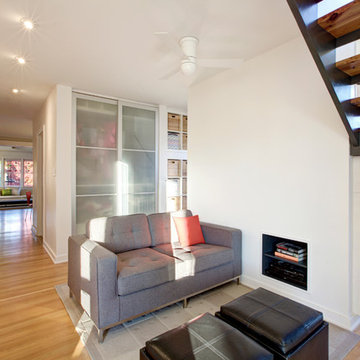
Family area integrates new stair to upstairs Master Suite + new family area with additional storage for books, games, coats, and A/V - Architect: HAUS | Architecture - Construction: WERK | Build - Photo: HAUS | Architecture
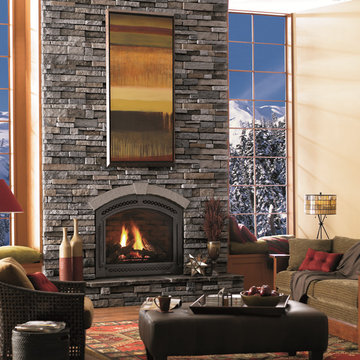
Mist Drystack
Cultured Stone
Esempio di un piccolo soggiorno contemporaneo con pareti beige, parquet chiaro, camino classico, cornice del camino in pietra e nessuna TV
Esempio di un piccolo soggiorno contemporaneo con pareti beige, parquet chiaro, camino classico, cornice del camino in pietra e nessuna TV
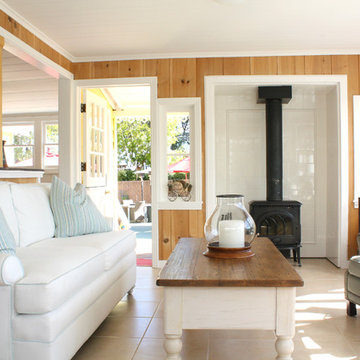
Photo: Shannon Malone © 2013 Houzz
Ispirazione per un piccolo soggiorno tradizionale con stufa a legna
Ispirazione per un piccolo soggiorno tradizionale con stufa a legna

This award-winning and intimate cottage was rebuilt on the site of a deteriorating outbuilding. Doubling as a custom jewelry studio and guest retreat, the cottage’s timeless design was inspired by old National Parks rough-stone shelters that the owners had fallen in love with. A single living space boasts custom built-ins for jewelry work, a Murphy bed for overnight guests, and a stone fireplace for warmth and relaxation. A cozy loft nestles behind rustic timber trusses above. Expansive sliding glass doors open to an outdoor living terrace overlooking a serene wooded meadow.
Photos by: Emily Minton Redfield
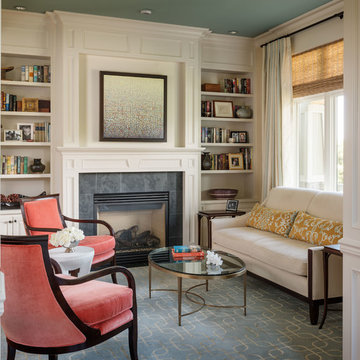
Aaron Leitz
Ispirazione per un piccolo soggiorno tradizionale con libreria e camino classico
Ispirazione per un piccolo soggiorno tradizionale con libreria e camino classico
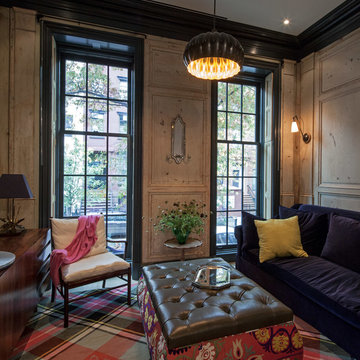
Photo: practical(ly) studios ©2012
Ispirazione per un piccolo soggiorno tradizionale chiuso con nessuna TV
Ispirazione per un piccolo soggiorno tradizionale chiuso con nessuna TV
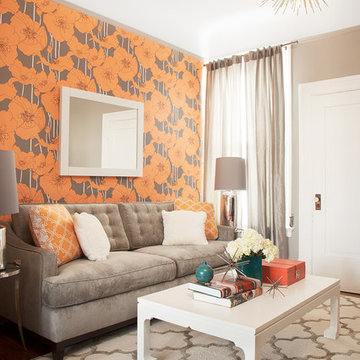
The den features a custom velvet sofa set against a wall of graphic orange and grey wallpaper. A large, white coffee table, Moroccan-style area rug, and vintage, silver side tables compliment the overall look.
Photo: Caren Alpert
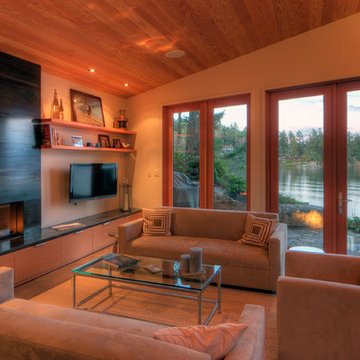
Photographer: Jeff Mason
Foto di un piccolo soggiorno minimal aperto con pareti beige, camino lineare Ribbon, cornice del camino in metallo e TV a parete
Foto di un piccolo soggiorno minimal aperto con pareti beige, camino lineare Ribbon, cornice del camino in metallo e TV a parete
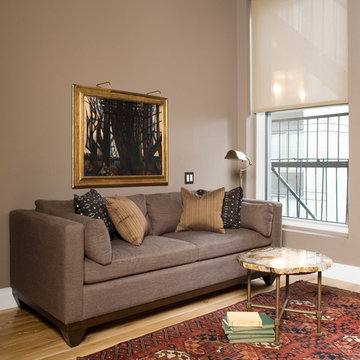
A transplant from Maryland to New York City, my client wanted a true New York loft-living experience, to honor the history of the Flatiron District but also to make him feel at "home" in his newly adopted city. We replaced all the floors with reclaimed wood, gutted the kitchen and master bathroom and decorated with a mix of vintage and current furnishings leaving a comfortable but open canvas for his growing art collection.

this living room is a double height space in the loft with 15 ft ceilings. the front windows are 12' tall with arched tops.
Idee per un piccolo soggiorno minimalista con pavimento in legno massello medio, TV autoportante, sala formale, pareti gialle, nessun camino e pavimento marrone
Idee per un piccolo soggiorno minimalista con pavimento in legno massello medio, TV autoportante, sala formale, pareti gialle, nessun camino e pavimento marrone
Soggiorni piccoli - Foto e idee per arredare
8
