Soggiorni moderni con cornice del camino in mattoni - Foto e idee per arredare
Filtra anche per:
Budget
Ordina per:Popolari oggi
121 - 140 di 3.355 foto
1 di 3
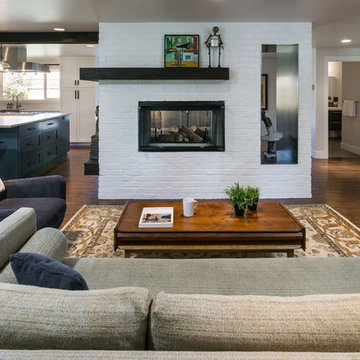
Darius Kuzmickas - KuDa Photography 2015
Ispirazione per un grande soggiorno minimalista aperto con pareti bianche, parquet scuro, camino bifacciale e cornice del camino in mattoni
Ispirazione per un grande soggiorno minimalista aperto con pareti bianche, parquet scuro, camino bifacciale e cornice del camino in mattoni
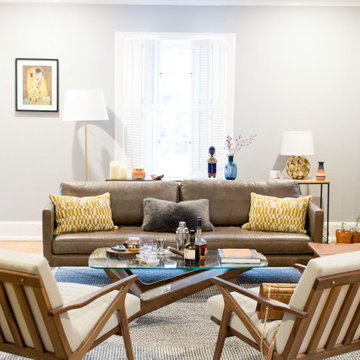
Esempio di un soggiorno minimalista di medie dimensioni e chiuso con sala formale, pareti grigie, pavimento in laminato, camino classico, cornice del camino in mattoni, nessuna TV e pavimento marrone
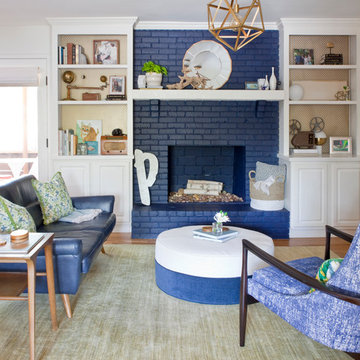
Christina Wedge Photography
Foto di un soggiorno minimalista con pareti bianche, pavimento in legno massello medio, camino classico, cornice del camino in mattoni e pavimento marrone
Foto di un soggiorno minimalista con pareti bianche, pavimento in legno massello medio, camino classico, cornice del camino in mattoni e pavimento marrone
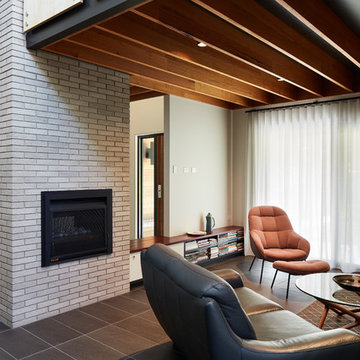
Anthony Basheer
Foto di un soggiorno minimalista di medie dimensioni e chiuso con sala formale, pareti bianche, pavimento con piastrelle in ceramica, camino classico, cornice del camino in mattoni, nessuna TV e pavimento nero
Foto di un soggiorno minimalista di medie dimensioni e chiuso con sala formale, pareti bianche, pavimento con piastrelle in ceramica, camino classico, cornice del camino in mattoni, nessuna TV e pavimento nero
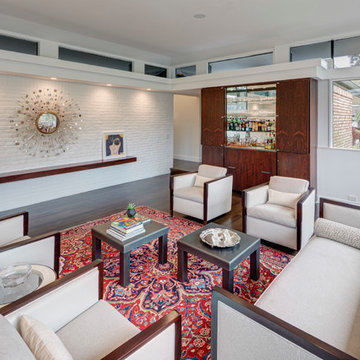
Idee per un grande soggiorno moderno aperto con pareti bianche, sala formale, pavimento in legno massello medio, camino ad angolo, cornice del camino in mattoni, nessuna TV e pavimento marrone
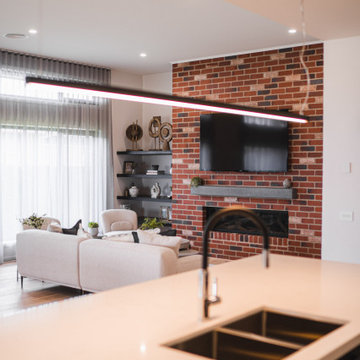
Esempio di un grande soggiorno moderno con parquet chiaro, camino classico, cornice del camino in mattoni e pareti in mattoni
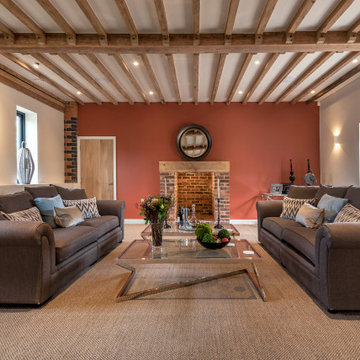
Esempio di un grande soggiorno minimalista con pareti rosa, moquette, camino classico, cornice del camino in mattoni e pavimento beige
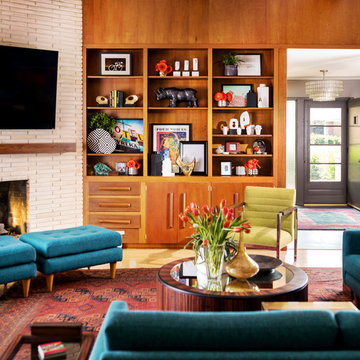
Esempio di un grande soggiorno minimalista chiuso con pareti marroni, parquet chiaro, camino classico, cornice del camino in mattoni, TV a parete e pavimento giallo

1950's mid-century modern beach house built by architect Richard Leitch in Carpinteria, California. Leitch built two one-story adjacent homes on the property which made for the perfect space to share seaside with family. In 2016, Emily restored the homes with a goal of melding past and present. Emily kept the beloved simple mid-century atmosphere while enhancing it with interiors that were beachy and fun yet durable and practical. The project also required complete re-landscaping by adding a variety of beautiful grasses and drought tolerant plants, extensive decking, fire pits, and repaving the driveway with cement and brick.
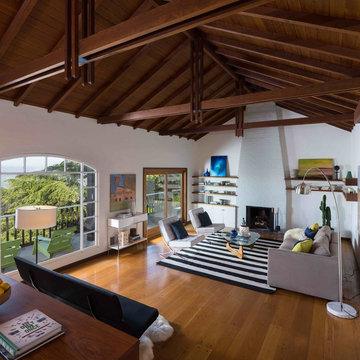
The soaring pitched roof and wood beams are a highlight of this living room.
Photos by Peter Lyons
Idee per un grande soggiorno moderno aperto con pareti bianche, pavimento in legno massello medio, camino lineare Ribbon e cornice del camino in mattoni
Idee per un grande soggiorno moderno aperto con pareti bianche, pavimento in legno massello medio, camino lineare Ribbon e cornice del camino in mattoni
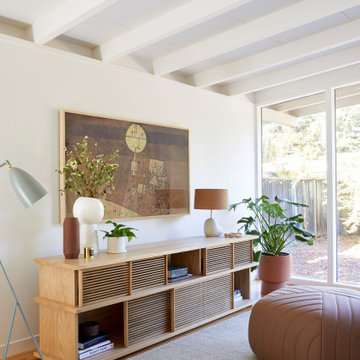
This 1956 John Calder Mackay home had been poorly renovated in years past. We kept the 1400 sqft footprint of the home, but re-oriented and re-imagined the bland white kitchen to a midcentury olive green kitchen that opened up the sight lines to the wall of glass facing the rear yard. We chose materials that felt authentic and appropriate for the house: handmade glazed ceramics, bricks inspired by the California coast, natural white oaks heavy in grain, and honed marbles in complementary hues to the earth tones we peppered throughout the hard and soft finishes. This project was featured in the Wall Street Journal in April 2022.
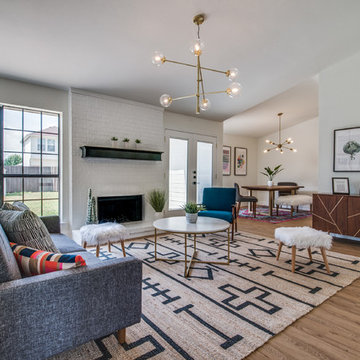
Modern Midcentury Interior with Patterned Jute Rug, Painted Brick Fireplace, Brass Glass Globe Chandelier and Catcus Accenting the Midcentury Furniture.

This home was built in 1960 and retains all of its original interiors. This photograph shows the den which was empty when the project began. The furniture, artwork, lamps, recessed lighting, custom wall mounted console behind the sofa, area rug and accessories shown were added. The pieces you see are a mix of vintage and new. The original walnut paneled walls, walnut cabinetry, and plank linoleum flooring was restored. photographs by rafterman.com
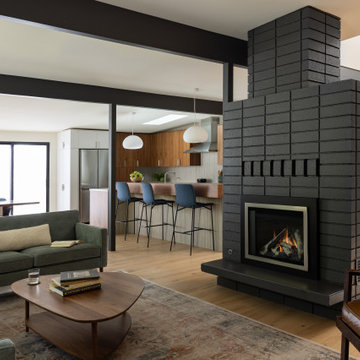
Foto di un soggiorno minimalista di medie dimensioni e aperto con parquet chiaro, camino bifacciale, cornice del camino in mattoni, pavimento beige e travi a vista

Foto di un grande soggiorno moderno aperto con pareti bianche, parquet chiaro, camino bifacciale, cornice del camino in mattoni, parete attrezzata e soffitto in legno
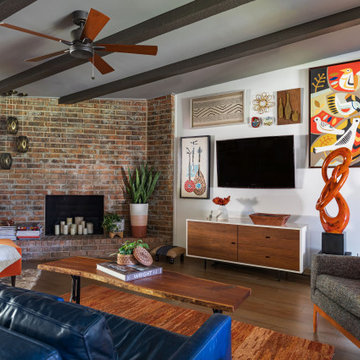
Esempio di un soggiorno moderno aperto con pareti bianche, pavimento in legno massello medio, camino classico, cornice del camino in mattoni, TV a parete, pavimento marrone, travi a vista e pareti in mattoni
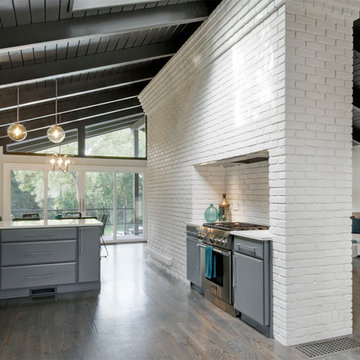
Mid-Century Modern Living Room- white brick fireplace, paneled ceiling, spotlights, blue accents, sliding glass door, wood floor
Immagine di un soggiorno minimalista di medie dimensioni e aperto con parquet scuro, pavimento marrone, pareti bianche, camino classico e cornice del camino in mattoni
Immagine di un soggiorno minimalista di medie dimensioni e aperto con parquet scuro, pavimento marrone, pareti bianche, camino classico e cornice del camino in mattoni
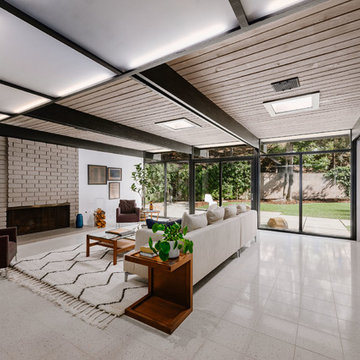
Idee per un grande soggiorno moderno aperto con sala formale, pareti bianche, camino classico, cornice del camino in mattoni, nessuna TV e pavimento bianco
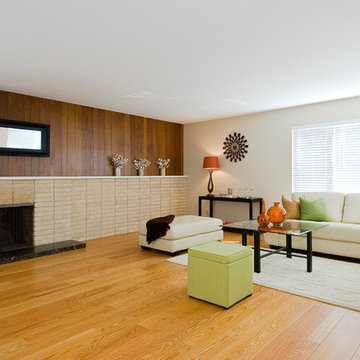
Fully remodeled custom home with living dining room area. The upper level living area has been completely remodeled. Restored brick fireplace and light hardwood floors. Dark wood paneling on upper portion of fireplace wall.
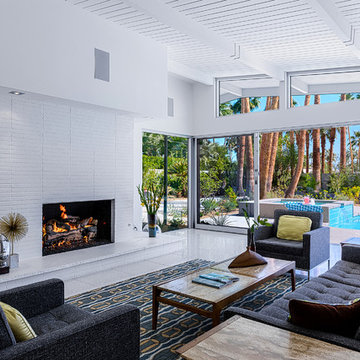
Patrick Ketchum
Idee per un soggiorno minimalista aperto con pareti bianche, camino classico, cornice del camino in mattoni e TV nascosta
Idee per un soggiorno minimalista aperto con pareti bianche, camino classico, cornice del camino in mattoni e TV nascosta
Soggiorni moderni con cornice del camino in mattoni - Foto e idee per arredare
7