Soggiorni moderni con cornice del camino in mattoni - Foto e idee per arredare
Filtra anche per:
Budget
Ordina per:Popolari oggi
81 - 100 di 3.355 foto
1 di 3
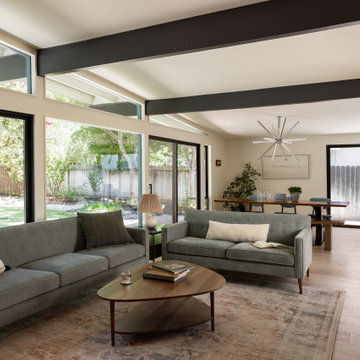
Idee per un soggiorno minimalista di medie dimensioni e aperto con pareti bianche, parquet chiaro, camino bifacciale, cornice del camino in mattoni, nessuna TV, pavimento beige e travi a vista

A country cottage large open plan living room was given a modern makeover with a mid century twist. Now a relaxed and stylish space for the owners.
Foto di un grande soggiorno minimalista aperto con sala della musica, pareti beige, moquette, stufa a legna, cornice del camino in mattoni, nessuna TV e pavimento beige
Foto di un grande soggiorno minimalista aperto con sala della musica, pareti beige, moquette, stufa a legna, cornice del camino in mattoni, nessuna TV e pavimento beige
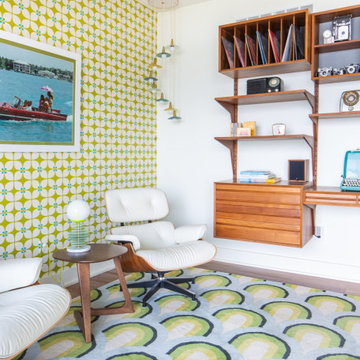
Esempio di un soggiorno moderno di medie dimensioni e aperto con libreria, pareti bianche, pavimento in legno massello medio, camino bifacciale, cornice del camino in mattoni, pavimento marrone e carta da parati

Zen Den (Family Room)
Idee per un soggiorno moderno aperto con pareti marroni, pavimento in legno massello medio, camino bifacciale, cornice del camino in mattoni, TV a parete, pavimento marrone e soffitto in legno
Idee per un soggiorno moderno aperto con pareti marroni, pavimento in legno massello medio, camino bifacciale, cornice del camino in mattoni, TV a parete, pavimento marrone e soffitto in legno
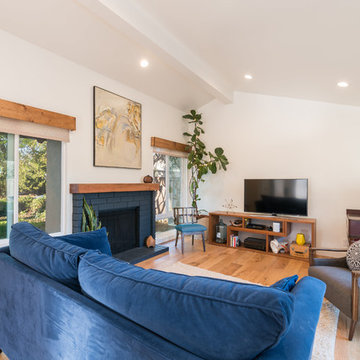
This whole house remodel touched every inch of this four-bedroom, two-bath tract home, built in 1977, giving it new life and personality.
Designer: Honeycomb Design
Photographer: Marcel Alain Photography
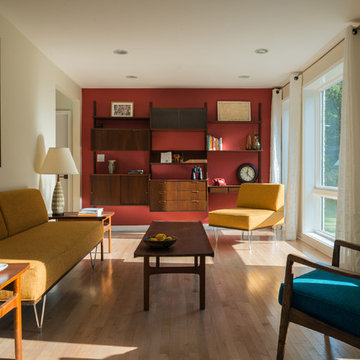
Vibrant colors in the mid-century-style living room. For information about our work, please contact info@studiombdc.com
Immagine di un soggiorno minimalista di medie dimensioni con pareti rosse, parquet chiaro, pavimento beige, camino classico, cornice del camino in mattoni e nessuna TV
Immagine di un soggiorno minimalista di medie dimensioni con pareti rosse, parquet chiaro, pavimento beige, camino classico, cornice del camino in mattoni e nessuna TV
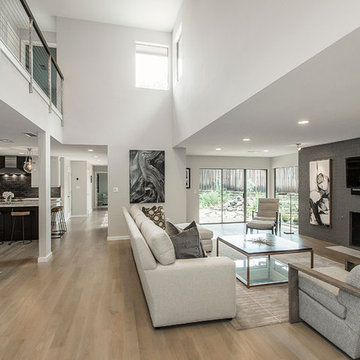
This house has a cool modern vibe, but the pre-rennovation layout was not working for these homeowners. We were able to take their vision of an open kitchen and living area and make it come to life. Simple, clean lines and a large great room are now in place. We tore down dividing walls and came up with an all new layout. These homeowners are absolutely loving their home with their new spaces! Design by Hatfield Builders | Photography by Versatile Imaging
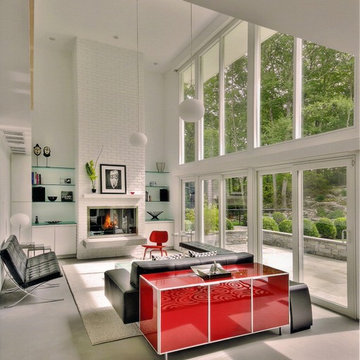
Fireplace with floating hearth.
Immagine di un grande soggiorno minimalista aperto con sala formale, pareti bianche, pavimento in cemento, camino classico e cornice del camino in mattoni
Immagine di un grande soggiorno minimalista aperto con sala formale, pareti bianche, pavimento in cemento, camino classico e cornice del camino in mattoni
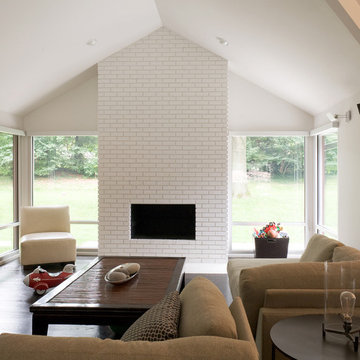
This contemporary renovation makes no concession towards differentiating the old from the new. Rather than razing the entire residence an effort was made to conserve what elements could be worked with and added space where an expanded program required it. Clad with cedar, the addition contains a master suite on the first floor and two children’s rooms and playroom on the second floor. A small vegetated roof is located adjacent to the stairwell and is visible from the upper landing. Interiors throughout the house, both in new construction and in the existing renovation, were handled with great care to ensure an experience that is cohesive. Partition walls that once differentiated living, dining, and kitchen spaces, were removed and ceiling vaults expressed. A new kitchen island both defines and complements this singular space.
The parti is a modern addition to a suburban midcentury ranch house. Hence, the name “Modern with Ranch.”

This is a basement renovation transforms the space into a Library for a client's personal book collection . Space includes all LED lighting , cork floorings , Reading area (pictured) and fireplace nook .

Our Black Hills Brick is an amazing dramatic backdrop to highlight this cozy rustic space.
INSTALLER
Alisa Norris
LOCATION
Portland, OR
TILE SHOWN
Brick in Black Hill matte
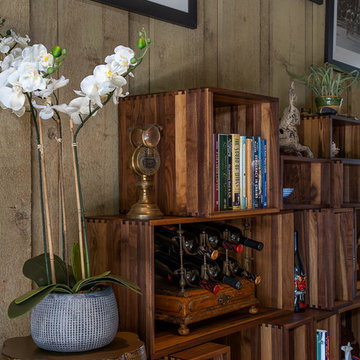
The family who has owned this home for twenty years was ready for modern update! Concrete floors were restained and cedar walls were kept intact, but kitchen was completely updated with high end appliances and sleek cabinets, and brand new furnishings were added to showcase the couple's favorite things.
Troy Grant, Epic Photo
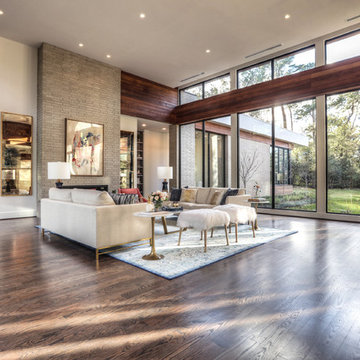
Living Room - facing office and hall to master suite
Foto di un grande soggiorno minimalista aperto con pareti bianche, pavimento in legno massello medio, camino lineare Ribbon e cornice del camino in mattoni
Foto di un grande soggiorno minimalista aperto con pareti bianche, pavimento in legno massello medio, camino lineare Ribbon e cornice del camino in mattoni
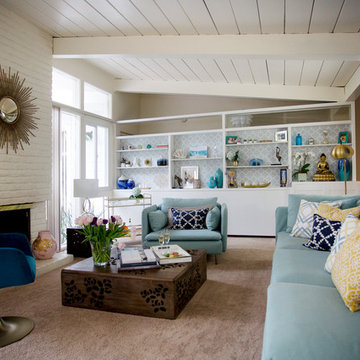
My clients rent an Eichler and they wanted to feel at home and mix modernity and Mid-Century to respect the Eichler's spirit but they didn't want to live in Mid-Century Museum... The Palm art was the beginning of the scope of work and turquoise the color's guide!
Credit photo: Maud Daujean Photographer
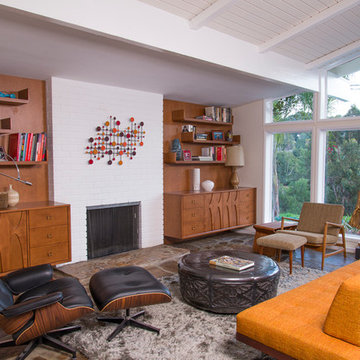
Photography: Martin Cox
Ispirazione per un soggiorno moderno con pareti bianche, camino classico e cornice del camino in mattoni
Ispirazione per un soggiorno moderno con pareti bianche, camino classico e cornice del camino in mattoni

Eichler in Marinwood - In conjunction to the porous programmatic kitchen block as a connective element, the walls along the main corridor add to the sense of bringing outside in. The fin wall adjacent to the entry has been detailed to have the siding slip past the glass, while the living, kitchen and dining room are all connected by a walnut veneer feature wall running the length of the house. This wall also echoes the lush surroundings of lucas valley as well as the original mahogany plywood panels used within eichlers.
photo: scott hargis
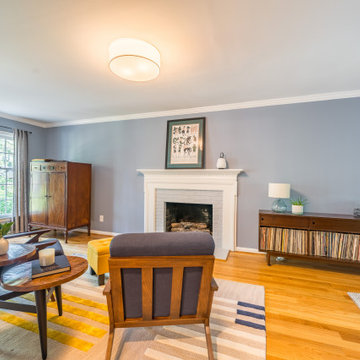
Ispirazione per un soggiorno minimalista con pareti blu, camino classico e cornice del camino in mattoni
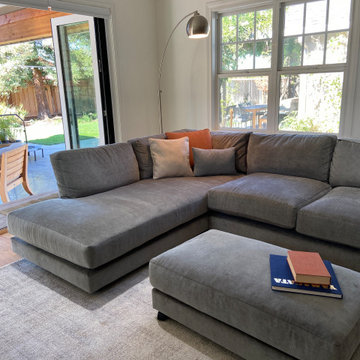
This family room needed an update to match the newly renovated outdoor living space. We maximized for family-friendly comfort and high style.
Esempio di un soggiorno minimalista di medie dimensioni e aperto con libreria, pareti grigie, pavimento in legno massello medio, camino classico, cornice del camino in mattoni, parete attrezzata e pavimento marrone
Esempio di un soggiorno minimalista di medie dimensioni e aperto con libreria, pareti grigie, pavimento in legno massello medio, camino classico, cornice del camino in mattoni, parete attrezzata e pavimento marrone

Esempio di un soggiorno minimalista aperto con pareti bianche, pavimento in legno massello medio, camino classico, cornice del camino in mattoni, pavimento marrone, travi a vista, soffitto in perlinato e soffitto a volta
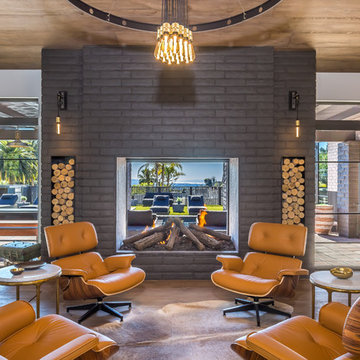
Ispirazione per un soggiorno moderno aperto con pareti bianche, pavimento in legno massello medio, camino bifacciale, cornice del camino in mattoni e pavimento marrone
Soggiorni moderni con cornice del camino in mattoni - Foto e idee per arredare
5