Soggiorni moderni con cornice del camino in mattoni - Foto e idee per arredare
Filtra anche per:
Budget
Ordina per:Popolari oggi
101 - 120 di 3.355 foto
1 di 3
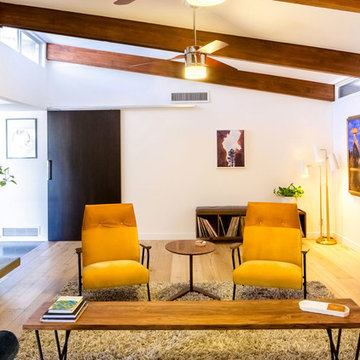
Masculine, minimalist, midcentury decor complements the living room’s architectural features.
Image: Agnes Art & Photo
Foto di un grande soggiorno minimalista chiuso con pareti bianche, parquet chiaro, camino classico, cornice del camino in mattoni e pavimento marrone
Foto di un grande soggiorno minimalista chiuso con pareti bianche, parquet chiaro, camino classico, cornice del camino in mattoni e pavimento marrone
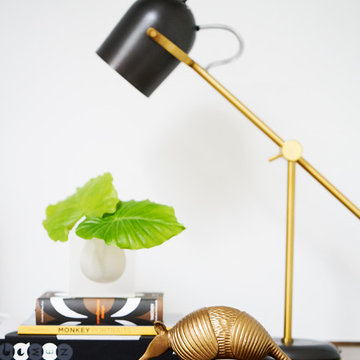
Highly edited and livable, this Dallas mid-century residence is both bright and airy. The layered neutrals are brightened with carefully placed pops of color, creating a simultaneously welcoming and relaxing space. The home is a perfect spot for both entertaining large groups and enjoying family time -- exactly what the clients were looking for.
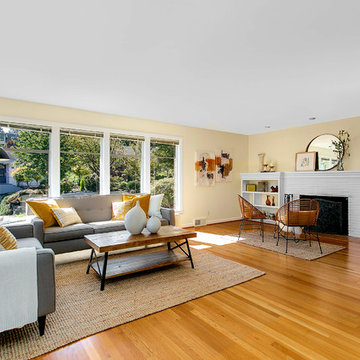
HD Estates
Ispirazione per un soggiorno moderno di medie dimensioni e aperto con sala formale, pareti beige, pavimento in legno massello medio, camino classico, cornice del camino in mattoni e nessuna TV
Ispirazione per un soggiorno moderno di medie dimensioni e aperto con sala formale, pareti beige, pavimento in legno massello medio, camino classico, cornice del camino in mattoni e nessuna TV
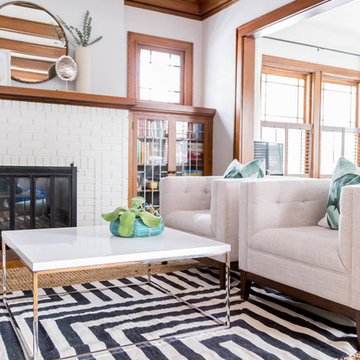
Esempio di un piccolo soggiorno moderno chiuso con parquet chiaro, sala formale, pareti bianche, camino classico, cornice del camino in mattoni, nessuna TV e pavimento marrone
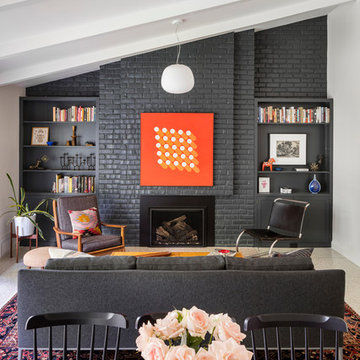
Immagine di un grande soggiorno moderno stile loft con sala formale, pareti bianche, pavimento in cemento, camino classico e cornice del camino in mattoni
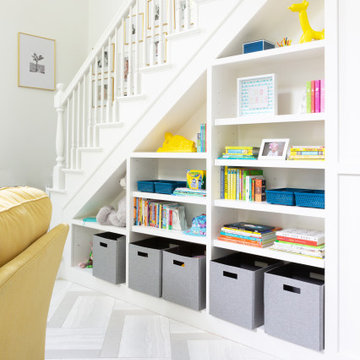
This remodel was for a family moving from Dallas to The Woodlands/Spring Area. They wanted to find a home in the area that they could remodel to their more modern style. Design kid-friendly for two young children and two dogs. You don't have to sacrifice good design for family-friendly.

Design by: H2D Architecture + Design
www.h2darchitects.com
Built by: Carlisle Classic Homes
Photos: Christopher Nelson Photography
Immagine di un soggiorno minimalista con pareti bianche, parquet chiaro, camino bifacciale, cornice del camino in mattoni, pavimento multicolore e soffitto a volta
Immagine di un soggiorno minimalista con pareti bianche, parquet chiaro, camino bifacciale, cornice del camino in mattoni, pavimento multicolore e soffitto a volta
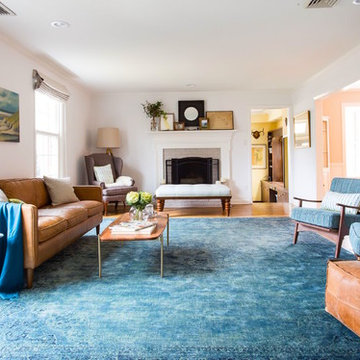
Aliza Schlabach Photography
Ispirazione per un grande soggiorno moderno aperto con pareti bianche, pavimento in legno massello medio, camino classico, cornice del camino in mattoni e nessuna TV
Ispirazione per un grande soggiorno moderno aperto con pareti bianche, pavimento in legno massello medio, camino classico, cornice del camino in mattoni e nessuna TV
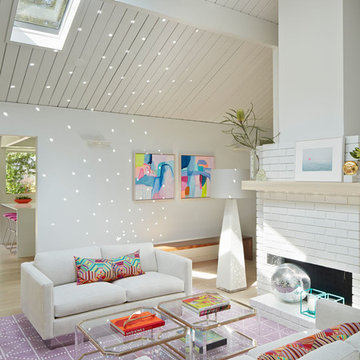
Photo © Bruce Damonte
Esempio di un soggiorno minimalista con sala formale, pareti bianche, pavimento in legno massello medio, camino classico e cornice del camino in mattoni
Esempio di un soggiorno minimalista con sala formale, pareti bianche, pavimento in legno massello medio, camino classico e cornice del camino in mattoni

Idee per un soggiorno moderno di medie dimensioni e aperto con libreria, pareti bianche, pavimento in legno massello medio, camino bifacciale, cornice del camino in mattoni, pavimento marrone e carta da parati
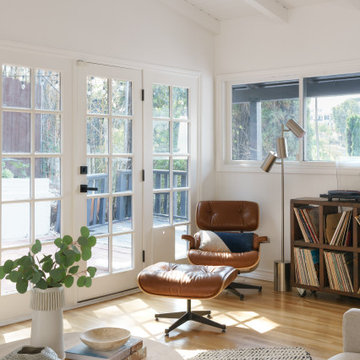
Living room furnishing and remodel
Esempio di un piccolo soggiorno moderno aperto con pareti bianche, pavimento in legno massello medio, camino ad angolo, cornice del camino in mattoni, porta TV ad angolo, pavimento marrone e soffitto in perlinato
Esempio di un piccolo soggiorno moderno aperto con pareti bianche, pavimento in legno massello medio, camino ad angolo, cornice del camino in mattoni, porta TV ad angolo, pavimento marrone e soffitto in perlinato
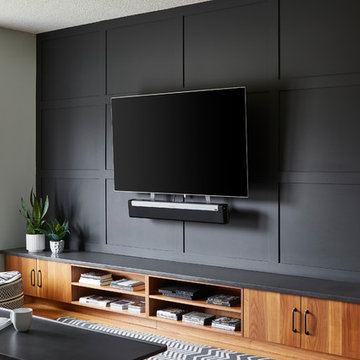
This small living room faces a few challenges.
One was the offset fireplace; two was the lack of seating and storage, and last but not least, the oversized television.
Our solution minimizes the impact of a black TV by adding dark modern moulding. We have created a focal point for the fireplace by installing a floor to ceiling vintage brick. These elements perfectly balanced the walnut bookshelf with integrated engineered stone seating bench below the TV for overflow guest and discrete storage.
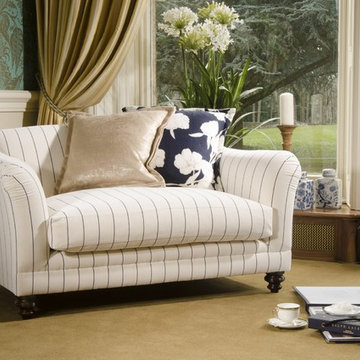
Esempio di un soggiorno minimalista di medie dimensioni e aperto con libreria, pareti bianche, moquette, nessun camino, cornice del camino in mattoni, nessuna TV e pavimento marrone
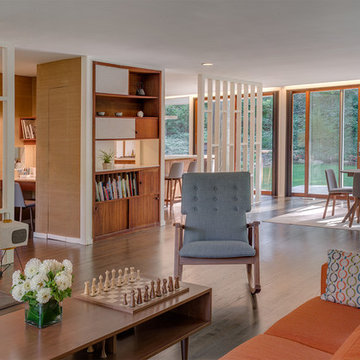
Photography: Michael Biondo
Immagine di un soggiorno moderno di medie dimensioni e aperto con pareti bianche, parquet scuro, camino classico, cornice del camino in mattoni e nessuna TV
Immagine di un soggiorno moderno di medie dimensioni e aperto con pareti bianche, parquet scuro, camino classico, cornice del camino in mattoni e nessuna TV
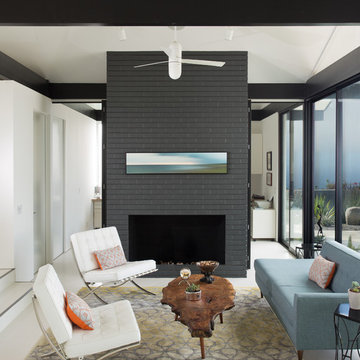
Foto di un soggiorno moderno con camino classico e cornice del camino in mattoni
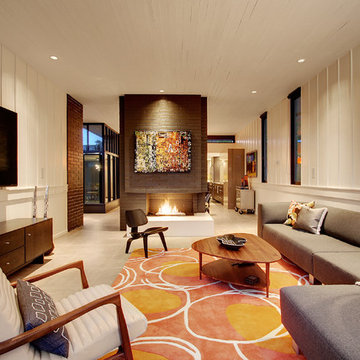
Ispirazione per un soggiorno moderno di medie dimensioni e chiuso con pareti bianche, camino classico, cornice del camino in mattoni, TV a parete, pavimento in cemento e pavimento grigio
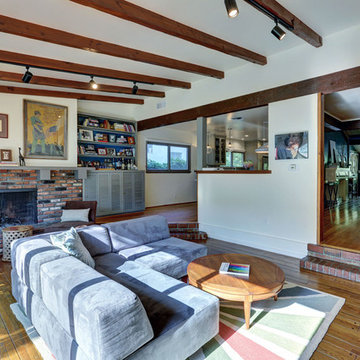
Esempio di un soggiorno minimalista aperto con pavimento in legno massello medio, camino classico, cornice del camino in mattoni e pareti bianche
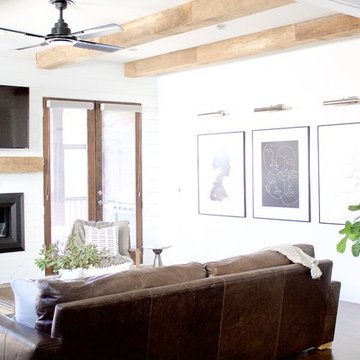
A naturally, modern Green Hills new home design with rustic wood ceiling beams in the living room. Interior Design & Photography: design by Christina Perry
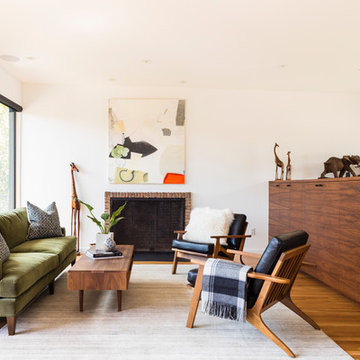
In 1949, one of mid-century modern’s most famous NW architects, Paul Hayden Kirk, built this early “glass house” in Hawthorne Hills. Rather than flattening the rolling hills of the Northwest to accommodate his structures, Kirk sought to make the least impact possible on the building site by making use of it natural landscape. When we started this project, our goal was to pay attention to the original architecture--as well as designing the home around the client’s eclectic art collection and African artifacts. The home was completely gutted, since most of the home is glass, hardly any exterior walls remained. We kept the basic footprint of the home the same—opening the space between the kitchen and living room. The horizontal grain matched walnut cabinets creates a natural continuous movement. The sleek lines of the Fleetwood windows surrounding the home allow for the landscape and interior to seamlessly intertwine. In our effort to preserve as much of the design as possible, the original fireplace remains in the home and we made sure to work with the natural lines originally designed by Kirk.
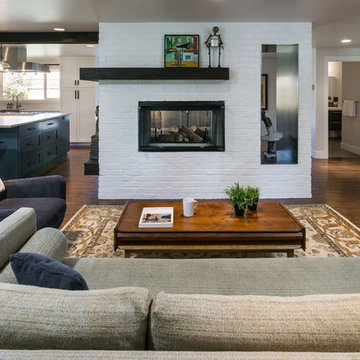
Darius Kuzmickas - KuDa Photography 2015
Ispirazione per un grande soggiorno minimalista aperto con pareti bianche, parquet scuro, camino bifacciale e cornice del camino in mattoni
Ispirazione per un grande soggiorno minimalista aperto con pareti bianche, parquet scuro, camino bifacciale e cornice del camino in mattoni
Soggiorni moderni con cornice del camino in mattoni - Foto e idee per arredare
6