Soggiorni grigi - Foto e idee per arredare
Filtra anche per:
Budget
Ordina per:Popolari oggi
141 - 160 di 4.835 foto
1 di 3

Idee per un soggiorno chic di medie dimensioni e chiuso con sala formale, pareti bianche, parquet scuro, TV a parete, pavimento marrone, camino classico e cornice del camino in legno

Custom Home in Dallas (Midway Hollow), Dallas
Immagine di un grande soggiorno tradizionale aperto con cornice del camino piastrellata, pavimento marrone, travi a vista, pareti bianche, parquet scuro e camino lineare Ribbon
Immagine di un grande soggiorno tradizionale aperto con cornice del camino piastrellata, pavimento marrone, travi a vista, pareti bianche, parquet scuro e camino lineare Ribbon
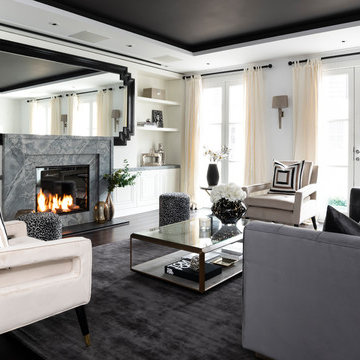
Immagine di un ampio soggiorno contemporaneo con camino classico, cornice del camino in pietra, pavimento marrone, pareti bianche e parquet scuro
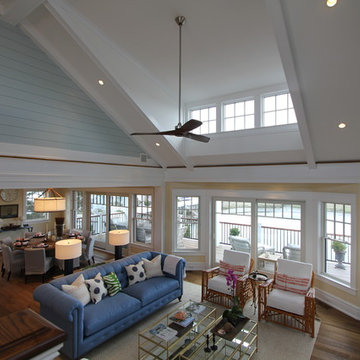
Todd Tully Danner, AIA
Ispirazione per un grande soggiorno stile marino aperto con pareti beige, pavimento in legno massello medio, camino classico, cornice del camino in mattoni, TV a parete, sala formale e pavimento marrone
Ispirazione per un grande soggiorno stile marino aperto con pareti beige, pavimento in legno massello medio, camino classico, cornice del camino in mattoni, TV a parete, sala formale e pavimento marrone
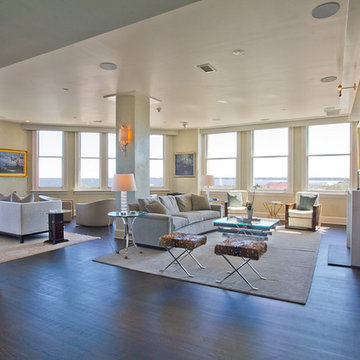
Located in The People's Building, Charleston most exclusive downtown high-rise, this luxurious condominium has it all. From panoramic views of the skyline and harbor to top of the line appliances to the fluid, open floorplan, this home leaves you wanting for nothing. Listed by Mona Kalinsky.
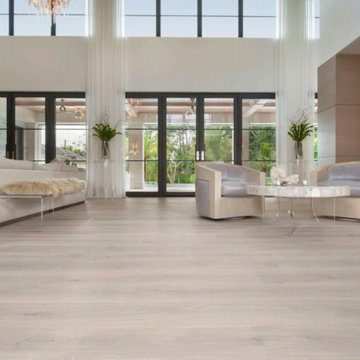
Idee per un grande soggiorno classico aperto con pareti gialle, parquet chiaro, nessun camino, TV a parete e pavimento beige
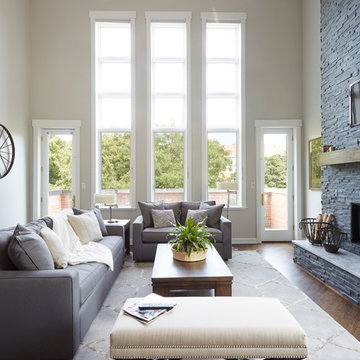
Ispirazione per un soggiorno tradizionale di medie dimensioni e aperto con pareti grigie, parquet scuro, cornice del camino in pietra, TV a parete, sala formale e pavimento marrone
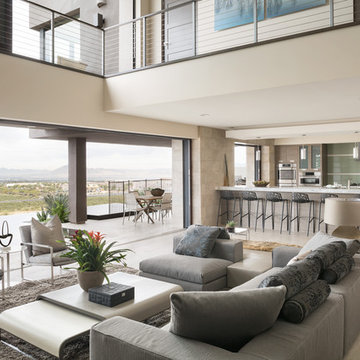
Foto di un ampio soggiorno minimal aperto con sala formale, pareti bianche e pavimento beige

Esempio di un grande soggiorno minimalista con sala formale, pareti beige, parquet chiaro, nessun camino e nessuna TV

The new Kitchen and the Family Room are open to each other. So to make the rooms read well off of one another we needed to give the fireplace a face lift. So a new glass insert for the fireplace with a chrome surround and a cantilevered hearth were added. The stone tile surround was extended to the ceiling and the tile was changed. The charcoal maple flooring seen in the kitchen and the family room was added during the remodel and carried throughout most of the house. Alie Zandstra

Domus Nova, De Rosee Sa Architects
Esempio di un soggiorno classico di medie dimensioni e aperto con sala formale, pareti grigie e parquet chiaro
Esempio di un soggiorno classico di medie dimensioni e aperto con sala formale, pareti grigie e parquet chiaro
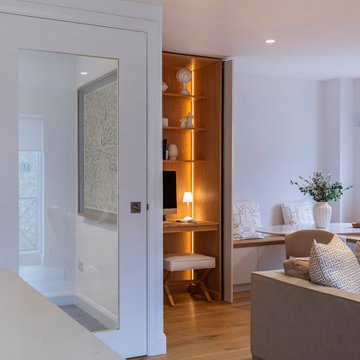
A neutral and calming open plan living space including a white kitchen with an oak interior, oak timber slats feature on the island clad in a Silestone Halcyon worktop and backsplash. The kitchen included a Quooker Fusion Square Tap, Fisher & Paykel Integrated Dishwasher Drawer, Bora Pursu Recirculation Hob, Zanussi Undercounter Oven. All walls, ceiling, kitchen units, home office, banquette & TV unit are painted Farrow and Ball Wevet. The oak floor finish is a combination of hard wax oil and a harder wearing lacquer. Discreet home office with white hide and slide doors and an oak veneer interior. LED lighting within the home office, under the TV unit and over counter kitchen units. Corner banquette with a solid oak veneer seat and white drawers underneath for storage. TV unit appears floating, features an oak slat backboard and white drawers for storage. Furnishings from CA Design, Neptune and Zara Home.
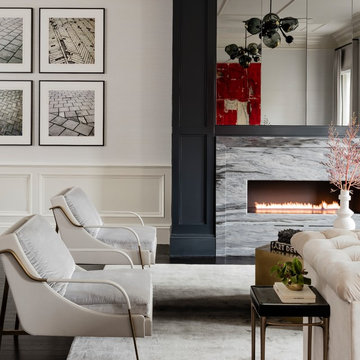
Photography by Michael J. Lee
Foto di un grande soggiorno classico aperto con sala formale, pareti bianche, parquet scuro, camino classico, cornice del camino in pietra, TV nascosta e pavimento marrone
Foto di un grande soggiorno classico aperto con sala formale, pareti bianche, parquet scuro, camino classico, cornice del camino in pietra, TV nascosta e pavimento marrone
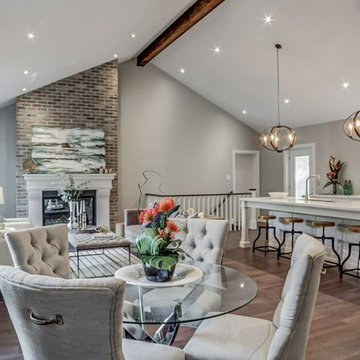
natural gas fireplace with custom stone mantle and reclaimed brick wall, painted pickets and stained hand rail, solid wood stairs, open concept living room/kitchen combination, vaulted ceiling with wood beam
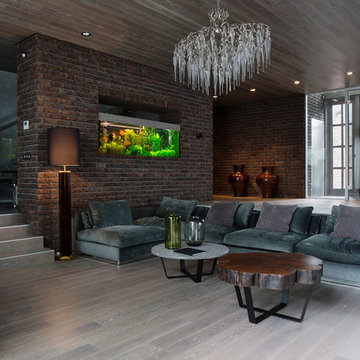
Immagine di un ampio soggiorno contemporaneo aperto con sala formale, pareti marroni, pavimento in legno massello medio, TV autoportante e pavimento grigio
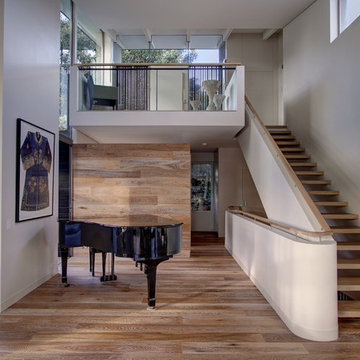
Designed by MacCormick and Associates Architects.
Built by FS Hough.
Photography by Huw Lambert.
Idee per un ampio soggiorno minimalista aperto con sala della musica
Idee per un ampio soggiorno minimalista aperto con sala della musica
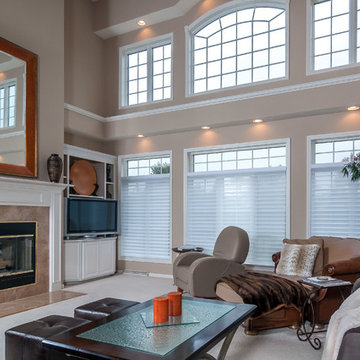
This beautiful home has Hunter Douglas Silhouettes throughout the home, all Power View, making it easy for the home owner to control their blinds.
Ispirazione per un grande soggiorno chic aperto con pareti beige, moquette, camino classico, cornice del camino piastrellata e porta TV ad angolo
Ispirazione per un grande soggiorno chic aperto con pareti beige, moquette, camino classico, cornice del camino piastrellata e porta TV ad angolo
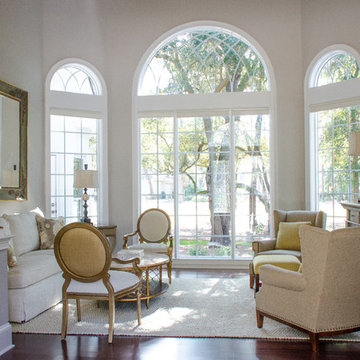
Ispirazione per un soggiorno classico di medie dimensioni e chiuso con sala formale, pareti grigie, pavimento in legno massello medio, nessun camino e nessuna TV
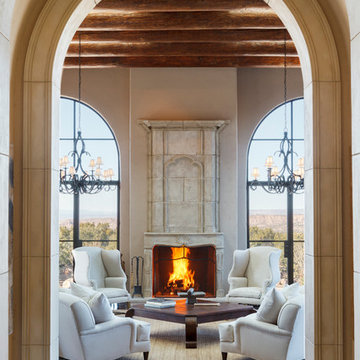
Amadeus Leitner
Ispirazione per un ampio soggiorno mediterraneo aperto con sala formale, pareti beige, parquet scuro, camino classico, cornice del camino in pietra e nessuna TV
Ispirazione per un ampio soggiorno mediterraneo aperto con sala formale, pareti beige, parquet scuro, camino classico, cornice del camino in pietra e nessuna TV
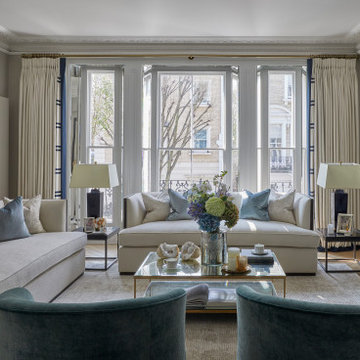
A historic London townhouse, redesigned by Rose Narmani Interiors.
Foto di un grande soggiorno design con camino classico, cornice del camino in pietra, pavimento beige e pannellatura
Foto di un grande soggiorno design con camino classico, cornice del camino in pietra, pavimento beige e pannellatura
Soggiorni grigi - Foto e idee per arredare
8