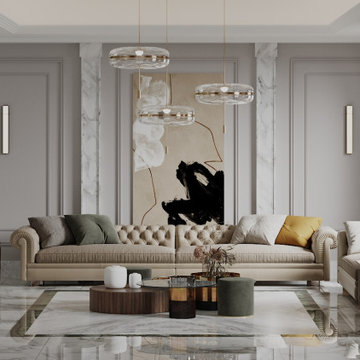Soggiorni grigi - Foto e idee per arredare
Filtra anche per:
Budget
Ordina per:Popolari oggi
121 - 140 di 4.844 foto
1 di 3
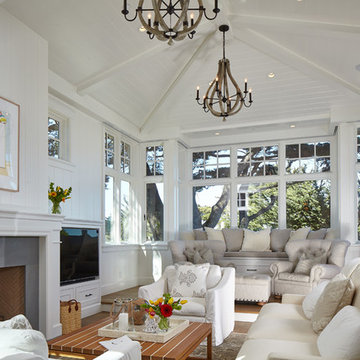
Photo by: Russell Abraham
Ispirazione per un soggiorno costiero di medie dimensioni e aperto con pareti bianche, pavimento in legno massello medio, camino classico, cornice del camino in pietra e parete attrezzata
Ispirazione per un soggiorno costiero di medie dimensioni e aperto con pareti bianche, pavimento in legno massello medio, camino classico, cornice del camino in pietra e parete attrezzata

Luxury living done with energy-efficiency in mind. From the Insulated Concrete Form walls to the solar panels, this home has energy-efficient features at every turn. Luxury abounds with hardwood floors from a tobacco barn, custom cabinets, to vaulted ceilings. The indoor basketball court and golf simulator give family and friends plenty of fun options to explore. This home has it all.
Elise Trissel photograph

The Living Room also received new white-oak hardwood flooring. We re-finished the existing built-in cabinets in a darker, richer stain to ground the space. The sofas from Italy are upholstered in leather and a linen-cotton blend, the coffee table from LA is topped with a unique green marble slab, and for the corner table, we designed a custom-made walnut waterfall table with a local craftsman.

Décloisonner les espaces pour obtenir un grand salon.. Faire passer la lumière
Foto di un grande soggiorno minimal aperto con sala formale, pareti bianche, pavimento con piastrelle in ceramica, stufa a legna, nessuna TV, pavimento beige, travi a vista e carta da parati
Foto di un grande soggiorno minimal aperto con sala formale, pareti bianche, pavimento con piastrelle in ceramica, stufa a legna, nessuna TV, pavimento beige, travi a vista e carta da parati

Wood vaulted ceilings, walnut accents, concrete divider wall, glass stair railings, vibia pendant light, Custom TV built-ins, steel finish on fireplace wall, custom concrete fireplace mantel, concrete tile floors, walnut doors, black accents, wool area rug,
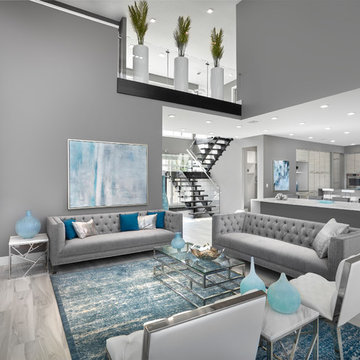
Tile feature wall. Porcelain tile flooring with in floor heating. Open to upper level. Glass panel cat walk. Secondary quartz island.
Esempio di un grande soggiorno contemporaneo aperto con pareti grigie, pavimento in gres porcellanato, camino lineare Ribbon, cornice del camino piastrellata, parete attrezzata e pavimento grigio
Esempio di un grande soggiorno contemporaneo aperto con pareti grigie, pavimento in gres porcellanato, camino lineare Ribbon, cornice del camino piastrellata, parete attrezzata e pavimento grigio
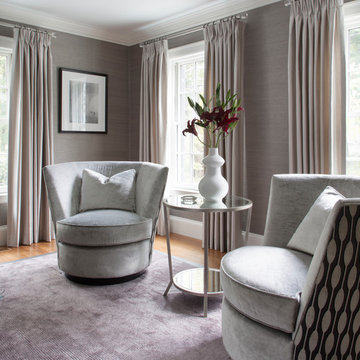
Immagine di un grande soggiorno design chiuso con pareti grigie, pavimento in legno massello medio, camino classico, cornice del camino in legno e pavimento viola
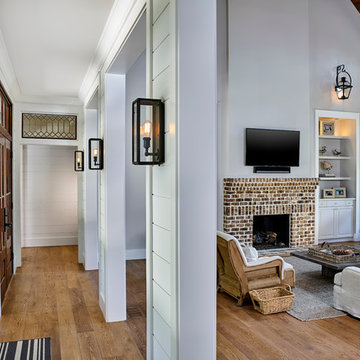
Lisa Carroll
Idee per un grande soggiorno country aperto con pareti grigie, parquet chiaro, camino classico, cornice del camino in mattoni, TV a parete e pavimento marrone
Idee per un grande soggiorno country aperto con pareti grigie, parquet chiaro, camino classico, cornice del camino in mattoni, TV a parete e pavimento marrone
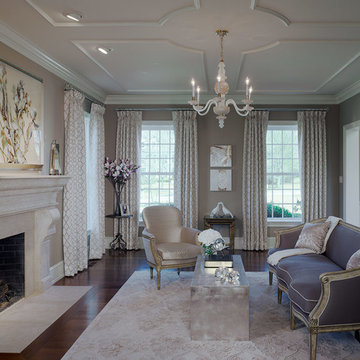
Transitional Elegant Formal Living Room with stone fireplace
Immagine di un grande soggiorno tradizionale aperto con sala formale, pareti grigie, pavimento in legno massello medio, camino classico, cornice del camino in pietra e nessuna TV
Immagine di un grande soggiorno tradizionale aperto con sala formale, pareti grigie, pavimento in legno massello medio, camino classico, cornice del camino in pietra e nessuna TV

Troy Thies
Esempio di un grande soggiorno classico aperto con sala formale, pareti bianche, TV a parete, pavimento in ardesia, camino classico, cornice del camino piastrellata e pavimento marrone
Esempio di un grande soggiorno classico aperto con sala formale, pareti bianche, TV a parete, pavimento in ardesia, camino classico, cornice del camino piastrellata e pavimento marrone
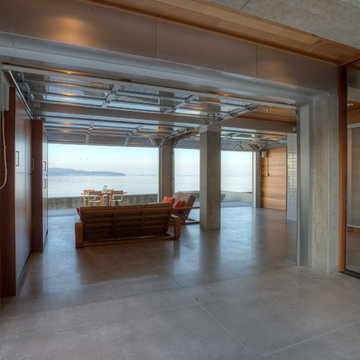
Cabana with courtyard doors open. Photography by Lucas Henning.
Ispirazione per un piccolo soggiorno minimalista aperto con pareti beige, pavimento in cemento, parete attrezzata e pavimento beige
Ispirazione per un piccolo soggiorno minimalista aperto con pareti beige, pavimento in cemento, parete attrezzata e pavimento beige
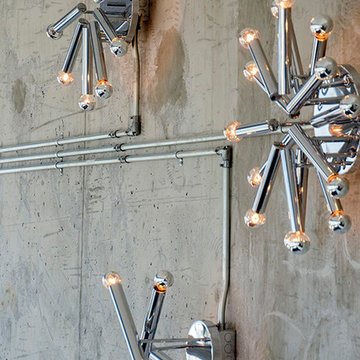
LUXURY PENTHOUSE LOFT LIVING in Hollywood CA // FEATURED IN DWELL MAGAZINE - OCT 2013 // Designed by Laura D Schwartz-Muller // General Contractor Cliff Muller // Photography by Brian Thomas Jones Copyright 2013 // Living Room: Custom designed floating shelving system/bookshelves by FOUR POINT D+C with custom stainless ladder system; Vintage Lighting Fixtures installed a-top a custom electrical conduit system brings drama and functionality (without sacrificing intimacy) to this incredible space!
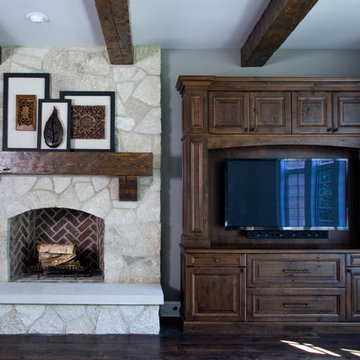
Linda Oyama Bryan, photographer
Great Room featuring a stone fireplace with raised hearth, brick herringbone firebox, rustic hand hewn mantle, rustic ceiling beams and a built In entertainment center.

Ispirazione per un grande soggiorno stile rurale con pareti bianche e parquet chiaro

Idee per un grande soggiorno classico aperto con pareti grigie, pavimento in legno massello medio, camino classico, cornice del camino in legno, TV a parete, pavimento marrone, soffitto a volta e boiserie

Un séjour ouvert très chic dans des tonalités de gris
Foto di un grande soggiorno chic aperto con pareti grigie, pavimento con piastrelle in ceramica, stufa a legna, TV autoportante, pavimento grigio e travi a vista
Foto di un grande soggiorno chic aperto con pareti grigie, pavimento con piastrelle in ceramica, stufa a legna, TV autoportante, pavimento grigio e travi a vista

Modern penthouse family room
Immagine di un grande soggiorno design aperto con angolo bar, pareti grigie, pavimento con piastrelle in ceramica, camino classico, cornice del camino piastrellata, TV a parete e pavimento grigio
Immagine di un grande soggiorno design aperto con angolo bar, pareti grigie, pavimento con piastrelle in ceramica, camino classico, cornice del camino piastrellata, TV a parete e pavimento grigio
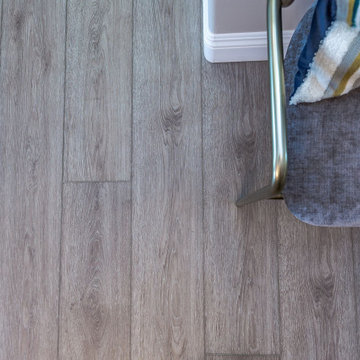
Arlo Signature from the Modin Rigid LVP Collection - Modern and spacious. A light grey wire-brush serves as the perfect canvass for almost any contemporary space.
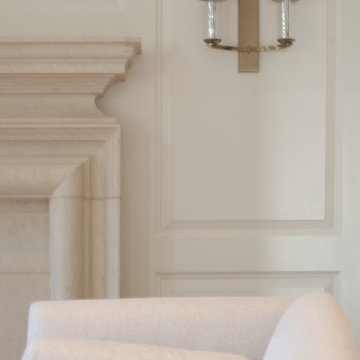
Simply stoic and elegant seating area with custom carved limestone fireplace and raised paneling. The stone fireplace is custom carved And designed to by Donald Lococo architects. The rounded treatment on three sides is called bolection molding above it is a added mantle piece. A restrained color palette allows for the space to facilitate rest and relaxation. Recipient of the John Russell Pope Award for classical architecture.
Soggiorni grigi - Foto e idee per arredare
7
