Soggiorni grigi - Foto e idee per arredare
Filtra anche per:
Budget
Ordina per:Popolari oggi
81 - 100 di 4.844 foto
1 di 3
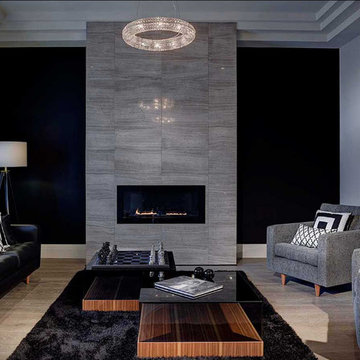
This stunning contemporary home designed by Somerset Morgan brings your dream home to life! Open living with spacious living area, dining onto a large functional kitchen. The neutral colours throughout the home create a comfortable yet sophisticated appeal to the home. Visit Somerset Morgan website to view this unique home.

Dan Piassick
Ispirazione per un ampio soggiorno design aperto con pareti beige, parquet scuro, camino lineare Ribbon e cornice del camino in pietra
Ispirazione per un ampio soggiorno design aperto con pareti beige, parquet scuro, camino lineare Ribbon e cornice del camino in pietra

Nick Bowers Photography
Esempio di un piccolo soggiorno minimalista aperto con pareti bianche, camino classico, nessuna TV, pavimento in pietra calcarea, pavimento bianco e cornice del camino in pietra
Esempio di un piccolo soggiorno minimalista aperto con pareti bianche, camino classico, nessuna TV, pavimento in pietra calcarea, pavimento bianco e cornice del camino in pietra

A neutral and calming open plan living space including a white kitchen with an oak interior, oak timber slats feature on the island clad in a Silestone Halcyon worktop and backsplash. The kitchen included a Quooker Fusion Square Tap, Fisher & Paykel Integrated Dishwasher Drawer, Bora Pursu Recirculation Hob, Zanussi Undercounter Oven. All walls, ceiling, kitchen units, home office, banquette & TV unit are painted Farrow and Ball Wevet. The oak floor finish is a combination of hard wax oil and a harder wearing lacquer. Discreet home office with white hide and slide doors and an oak veneer interior. LED lighting within the home office, under the TV unit and over counter kitchen units. Corner banquette with a solid oak veneer seat and white drawers underneath for storage. TV unit appears floating, features an oak slat backboard and white drawers for storage. Furnishings from CA Design, Neptune and Zara Home.

This image showcases a bespoke joinery piece, a custom-built shelving unit, that exemplifies the meticulous craftsmanship and thoughtful design approach of the company. The shelves are populated with a carefully selected array of items that blend aesthetics with functionality.
Atop the unit sits a variety of objects including lush green plants that bring a touch of vitality to the space, decorative ceramic pieces that add an artistic flair, and books that suggest a cultured and intellectual environment. Among the items, a standout piece is a gold teardrop-shaped ornament that provides a luxurious accent to the composition.
The shelving unit itself is painted in a subtle grey, complementing the room's neutral color palette, and is set against a wall with elegant crown molding, emphasizing the fusion of contemporary design with classic architectural elements. The arrangement of items on the shelves is both balanced and dynamic, creating visual interest through the interplay of different shapes, textures, and colors.
Each element on the shelves appears intentional, contributing to an overall aesthetic that is both sophisticated and inviting. This bespoke joinery not only serves as a functional storage solution but also as a statement piece that reflects the company's commitment to creating custom interiors that are uniquely tailored to the client's taste and lifestyle.

Immagine di un piccolo soggiorno design aperto con pareti grigie, pavimento in legno massello medio, camino classico, cornice del camino in pietra e TV a parete

Ispirazione per un grande soggiorno boho chic aperto con pareti bianche, parquet chiaro, camino lineare Ribbon, cornice del camino piastrellata, pavimento beige e travi a vista

Idee per un piccolo soggiorno contemporaneo chiuso con sala formale, pareti bianche, nessun camino, TV a parete, pavimento marrone, soffitto a volta e pavimento in legno massello medio
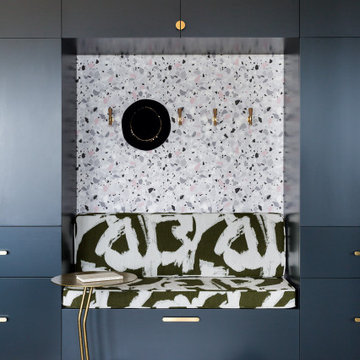
Ispirazione per un soggiorno contemporaneo con carta da parati, pareti multicolore e parquet chiaro

A full renovation of a dated but expansive family home, including bespoke staircase repositioning, entertainment living and bar, updated pool and spa facilities and surroundings and a repositioning and execution of a new sunken dining room to accommodate a formal sitting room.

Atelier 211 is an ocean view, modern A-Frame beach residence nestled within Atlantic Beach and Amagansett Lanes. Custom-fit, 4,150 square foot, six bedroom, and six and a half bath residence in Amagansett; Atelier 211 is carefully considered with a fully furnished elective. The residence features a custom designed chef’s kitchen, serene wellness spa featuring a separate sauna and steam room. The lounge and deck overlook a heated saline pool surrounded by tiered grass patios and ocean views.

Family room with french doors to patio
Foto di un grande soggiorno tradizionale aperto con pareti beige, pavimento in legno massello medio, camino classico, cornice del camino in mattoni, parete attrezzata, pavimento marrone e soffitto a volta
Foto di un grande soggiorno tradizionale aperto con pareti beige, pavimento in legno massello medio, camino classico, cornice del camino in mattoni, parete attrezzata, pavimento marrone e soffitto a volta

Foto di un grande soggiorno minimal aperto con sala formale, pareti bianche, parquet chiaro, camino classico, cornice del camino in pietra, nessuna TV e pavimento marrone

Architecture, Interior Design, Custom Furniture Design, & Art Curation by Chango & Co.
Photography by Raquel Langworthy
See the feature in Domino Magazine
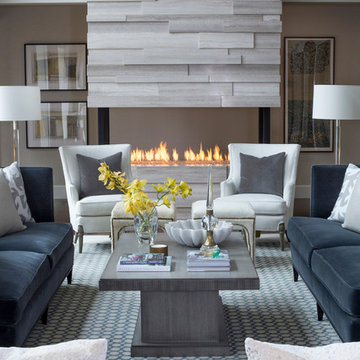
The furniture arrangment in the formal living room was designed to make this large open room feel more intimate.
Heidi Zeiger
Esempio di un soggiorno tradizionale con sala formale, pareti grigie, cornice del camino in pietra, nessuna TV e camino lineare Ribbon
Esempio di un soggiorno tradizionale con sala formale, pareti grigie, cornice del camino in pietra, nessuna TV e camino lineare Ribbon
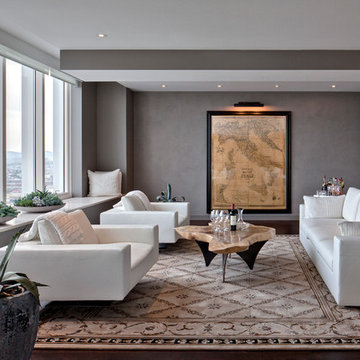
Scott Hargis
Foto di un soggiorno minimal di medie dimensioni e aperto con pareti grigie, parquet scuro e TV a parete
Foto di un soggiorno minimal di medie dimensioni e aperto con pareti grigie, parquet scuro e TV a parete
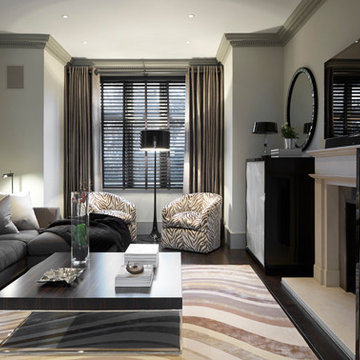
Photo's taken by Tim Mercer
Immagine di un soggiorno minimalista di medie dimensioni e aperto con pareti verdi, moquette, camino classico, cornice del camino in pietra e TV autoportante
Immagine di un soggiorno minimalista di medie dimensioni e aperto con pareti verdi, moquette, camino classico, cornice del camino in pietra e TV autoportante
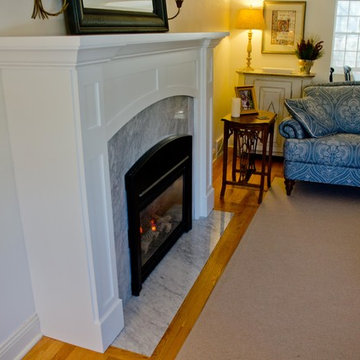
With the marble cemented to the old masonry fireplace a new one-piece “cap type” wooden mantel was placed over the existing fireplace. The before and after photos show the remarkable difference.

Ispirazione per un ampio soggiorno vittoriano aperto con sala formale, pareti beige, parquet scuro, nessun camino, nessuna TV e pavimento marrone

Casey Dunn
Idee per un grande soggiorno moderno aperto con pareti bianche, pavimento in legno massello medio, cornice del camino in pietra e TV a parete
Idee per un grande soggiorno moderno aperto con pareti bianche, pavimento in legno massello medio, cornice del camino in pietra e TV a parete
Soggiorni grigi - Foto e idee per arredare
5