Soggiorni grigi - Foto e idee per arredare
Filtra anche per:
Budget
Ordina per:Popolari oggi
181 - 200 di 4.849 foto
1 di 3
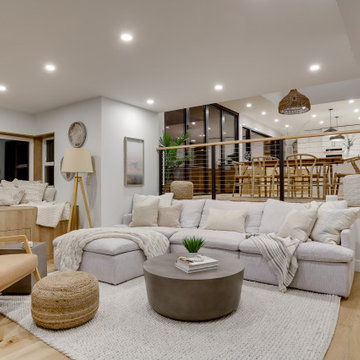
Before the transformation, this space was dark and separated from the kitchen and dining area. Now it is a cozy and seamless extension of the adjoining spaces.
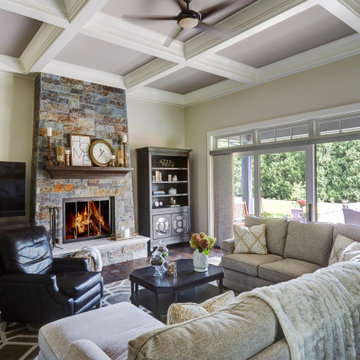
Ceiling details and stone help create a welcoming family room.
Idee per un grande soggiorno tradizionale aperto con pareti beige, parquet scuro, camino classico, porta TV ad angolo e pavimento marrone
Idee per un grande soggiorno tradizionale aperto con pareti beige, parquet scuro, camino classico, porta TV ad angolo e pavimento marrone
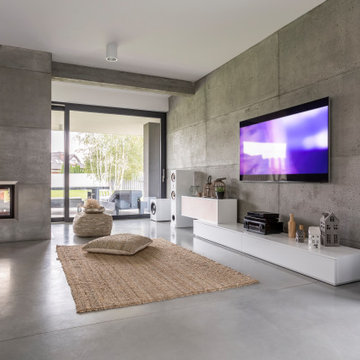
Reforma de salón de villa de grandes dimensiones. Todos los acabados están ejecutados con hormigón visto y microcemento color gris
Foto di un grande soggiorno moderno aperto con pareti grigie, pavimento in cemento, camino bifacciale, cornice del camino in metallo, TV a parete e pavimento grigio
Foto di un grande soggiorno moderno aperto con pareti grigie, pavimento in cemento, camino bifacciale, cornice del camino in metallo, TV a parete e pavimento grigio
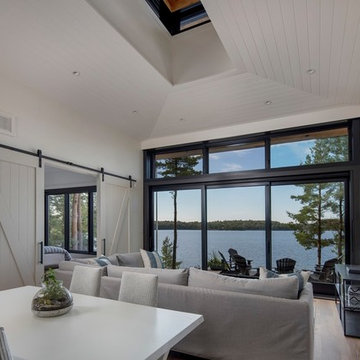
Ispirazione per un soggiorno contemporaneo di medie dimensioni e aperto con pareti bianche, parquet chiaro, TV a parete e pavimento marrone
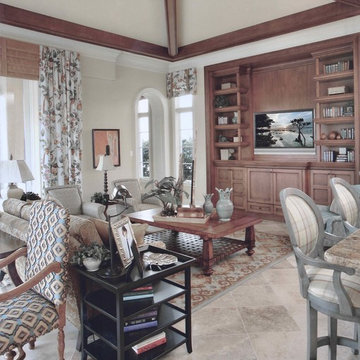
This open and airy living/dining/kitchen space make entertaining a breeze! The travertine floors bring warmth to the large space, and effectively balance the large, beamed cathedral ceiling. The custom built-in entrainment cabinet provides the homeowners with hidden media storage and tall display shelving.
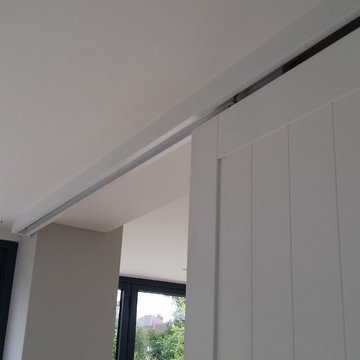
Barn style sliding room dividing door, Suspended sliding system with semi mat spray painted door, including routed recessed pull handle.
Foto di un piccolo soggiorno chic
Foto di un piccolo soggiorno chic
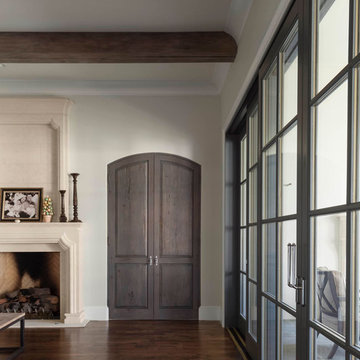
Nathan Schroder Photography
BK Design Studio
Idee per un grande soggiorno tradizionale aperto con pavimento in legno massello medio, camino classico, cornice del camino in pietra e pareti beige
Idee per un grande soggiorno tradizionale aperto con pavimento in legno massello medio, camino classico, cornice del camino in pietra e pareti beige
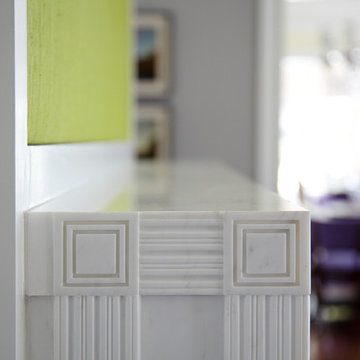
This remodel included amenities such as high-end finishes and millwork, whole-house integrated lighting, security, and Audio/Visual systems.
Immagine di un grande soggiorno tradizionale chiuso con pareti bianche, pavimento in legno massello medio e camino classico
Immagine di un grande soggiorno tradizionale chiuso con pareti bianche, pavimento in legno massello medio e camino classico
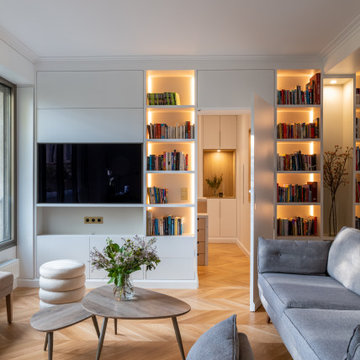
Initialement configuré avec 4 chambres, deux salles de bain & un espace de vie relativement cloisonné, la disposition de cet appartement dans son état existant convenait plutôt bien aux nouveaux propriétaires.
Cependant, les espaces impartis de la chambre parentale, sa salle de bain ainsi que la cuisine ne présentaient pas les volumes souhaités, avec notamment un grand dégagement de presque 4m2 de surface perdue.
L’équipe d’Ameo Concept est donc intervenue sur plusieurs points : une optimisation complète de la suite parentale avec la création d’une grande salle d’eau attenante & d’un double dressing, le tout dissimulé derrière une porte « secrète » intégrée dans la bibliothèque du salon ; une ouverture partielle de la cuisine sur l’espace de vie, dont les agencements menuisés ont été réalisés sur mesure ; trois chambres enfants avec une identité propre pour chacune d’entre elles, une salle de bain fonctionnelle, un espace bureau compact et organisé sans oublier de nombreux rangements invisibles dans les circulations.
L’ensemble des matériaux utilisés pour cette rénovation ont été sélectionnés avec le plus grand soin : parquet en point de Hongrie, plans de travail & vasque en pierre naturelle, peintures Farrow & Ball et appareillages électriques en laiton Modelec, sans oublier la tapisserie sur mesure avec la réalisation, notamment, d’une tête de lit magistrale en tissu Pierre Frey dans la chambre parentale & l’intégration de papiers peints Ananbo.
Un projet haut de gamme où le souci du détail fut le maitre mot !

Living room and dining area featuring black marble fireplace, wood mantle, open shelving, white cabinetry, gray countertops, wall-mounted TV, exposed wood beams, shiplap walls, hardwood flooring, and large black windows.

Immagine di un grande soggiorno contemporaneo aperto con angolo bar, pareti bianche, pavimento in legno massello medio, camino lineare Ribbon, cornice del camino in pietra ricostruita, TV a parete, pavimento marrone e soffitto ribassato
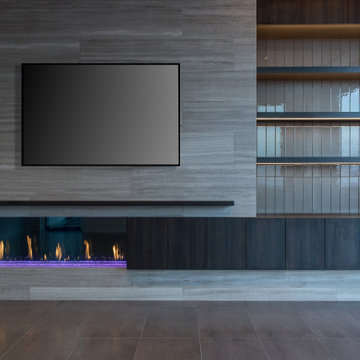
Ispirazione per un grande soggiorno minimal aperto con camino lineare Ribbon e TV a parete

Great room features 14ft vaulted ceiling with stained beams, and white built-ins surround fireplace.
Ispirazione per un grande soggiorno american style aperto con pareti bianche, pavimento in legno massello medio, TV a parete, pavimento marrone, camino classico, cornice del camino piastrellata e travi a vista
Ispirazione per un grande soggiorno american style aperto con pareti bianche, pavimento in legno massello medio, TV a parete, pavimento marrone, camino classico, cornice del camino piastrellata e travi a vista

Though partially below grade, there is no shortage of natural light beaming through the large windows in this space. Sofas by Vanguard; pillow wools by Style Library / Morris & Co.
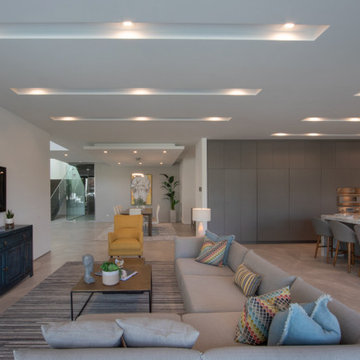
New construction of a 2-story single family residence, approximately 12,000 SF, 6 bedrooms, 6 bathrooms, 1 half bath with a 3 car garage
Immagine di un ampio soggiorno minimalista aperto con pareti bianche, TV a parete e pavimento beige
Immagine di un ampio soggiorno minimalista aperto con pareti bianche, TV a parete e pavimento beige
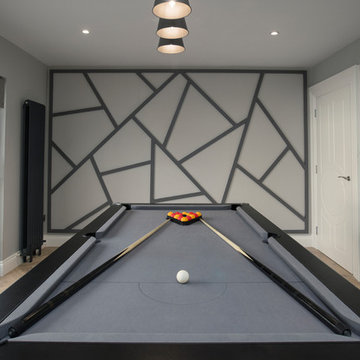
Photographer Derrick Godson
Clients brief was to create a modern stylish games room using a predominantly grey colour scheme. I designed a bespoke feature wall for the games room. I created an abstract panelled wall in a contrasting grey colour to add interest and depth to the space. I then specified a pool table with grey felt to enhance the interior scheme.
Contemporary lighting was added. Other items included herringbone floor, made to order interior door with circular detailing and remote controlled custom blinds.
The herringbone floor and statement lighting give this home a modern edge, whilst its use of neutral colours ensures it is inviting and timeless.
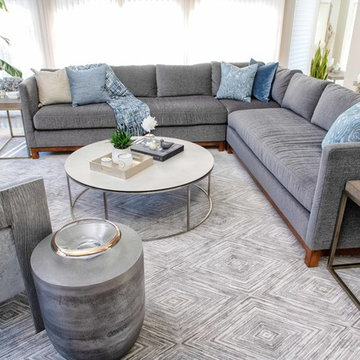
Chuan Ding
Immagine di un grande soggiorno design aperto con pareti bianche, pavimento in legno massello medio, camino classico, cornice del camino in pietra e pavimento grigio
Immagine di un grande soggiorno design aperto con pareti bianche, pavimento in legno massello medio, camino classico, cornice del camino in pietra e pavimento grigio

Quintin Lake
Esempio di un ampio soggiorno minimal aperto con TV nascosta, sala formale, pareti grigie e pavimento in marmo
Esempio di un ampio soggiorno minimal aperto con TV nascosta, sala formale, pareti grigie e pavimento in marmo

Landmarked CPW Brownstone gut renovation of a multi- family brownstone and turn it back into it's single family home grandeur. Our clients hired James Stanley NY to do the Architectural Design, Interior Design, Complete Construction Buildout. It was a was a labor of love.
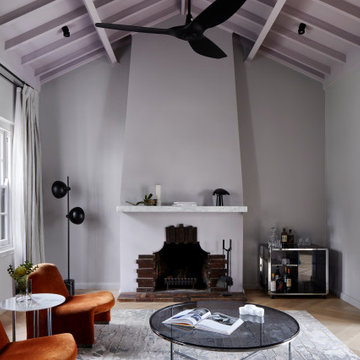
Living room with central 1930s Art Deco original fireplace and vaulted ceiling painted in violet from Dulux. The flooring is oak with a matt lacquer to draw in the art deco heritage of the home. In addition, the room is furnished with Elke paprika velvet chairs from Castelli, and the Willy Rizzo Bar cart from Castorina. See more from our Arch Deco Project.
Soggiorni grigi - Foto e idee per arredare
10