Soggiorni grigi con stufa a legna - Foto e idee per arredare
Filtra anche per:
Budget
Ordina per:Popolari oggi
161 - 180 di 1.216 foto
1 di 3
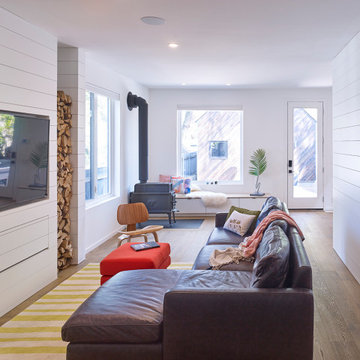
Foto di un piccolo soggiorno country aperto con pareti bianche, pavimento in legno massello medio, stufa a legna, cornice del camino in metallo, pavimento marrone e TV a parete

Previously living room was dark and long. That made it difficult to arrange furniture. By knocking down the walls around the living room and by moving chimney we gained an extra space that allowed us to create a bright and comfortable place to live.
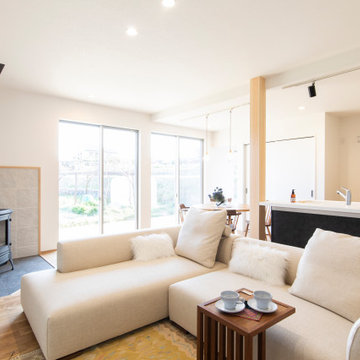
Foto di un soggiorno moderno con pareti bianche, pavimento in legno massello medio, stufa a legna, cornice del camino piastrellata, TV a parete, pavimento grigio e soffitto in carta da parati
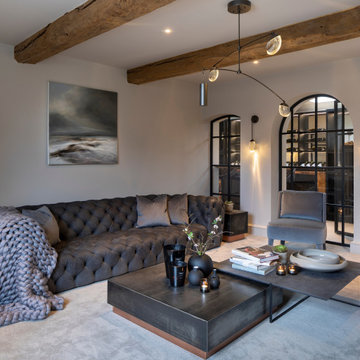
The stunning formal lounge at the Janey Butler Interiors & Llama Architects Manor House project. This stunning room features incredible views through the bespoke made arched Crittall style windows and doors into the newly formed wine room. Featuring stunning Italian leather Chester Moon sofa and leather coffee table furniture. All available through Janey Butler Interiors.
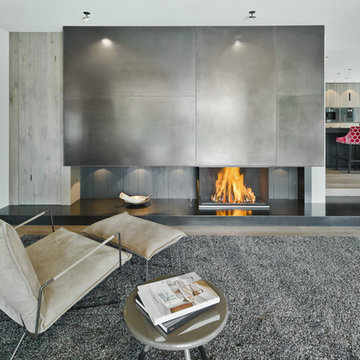
Idee per un ampio soggiorno contemporaneo aperto con pareti bianche, pavimento in legno massello medio, stufa a legna, cornice del camino in metallo, pavimento marrone e TV nascosta
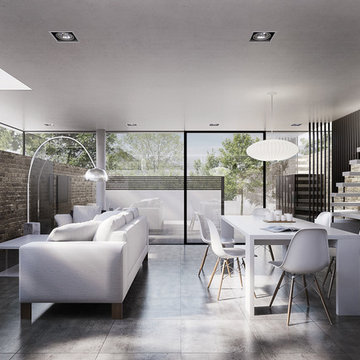
Idee per un soggiorno contemporaneo con pareti nere, pavimento in legno massello medio, stufa a legna e nessuna TV
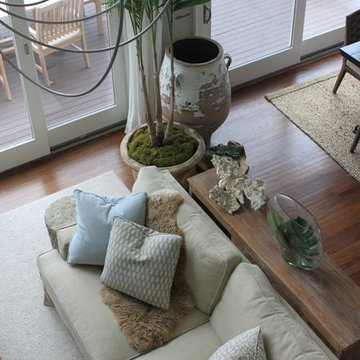
Maureen Stebbins
Immagine di un soggiorno costiero aperto con parquet scuro, stufa a legna e cornice del camino in pietra
Immagine di un soggiorno costiero aperto con parquet scuro, stufa a legna e cornice del camino in pietra
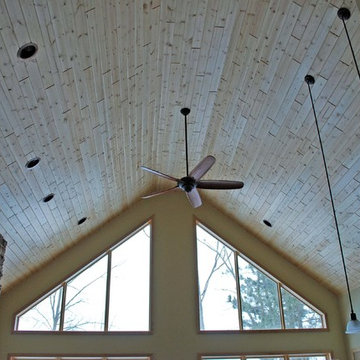
The high ceiling is warmed up with a knotty pine tongue and groove ceiling. The lighter finishes used for the millwork enable the eye to be pulled to the outside. The blue skies and the deep greens of nearby trees are the focus.
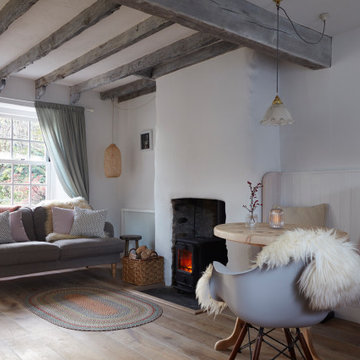
Sensitive renovation and refurbishment of a 45sqm cottage in the South Hams, Devon. The reconfigured layout restores the domestic atmosphere in the 18th Century house, originally part of what was the Dundridge House Estate into contemporary holiday accommodation for the discerning traveller. There is no division between the front and back of the house, bringing space, life and light to the south facing open plan living areas. A warm palette of natural materials adds character. Exposed wooden beams are maintained and new oak floor boards installed. The stone fireplace with wood burning stove becomes the centerpiece of the space. The handcrafted kitchen has a large ceramic belfast sink and birch worktops. All walls are painted white with environmentally friendly mineral paint, allowing them to breathe and making the most of the natural light. Upstairs, the elegant bedroom has a double bed, dressing area and window with rural views across the hills. The bathroom has a generous walk in shower, finished with vintage porcelain tiles and a traditional large Victorian shower head. Eclectic lighting, artworks and accessories are carefully curated to enhance but not overwhelm the spaces. The cottage is powered from 100% sustainable energy sources.
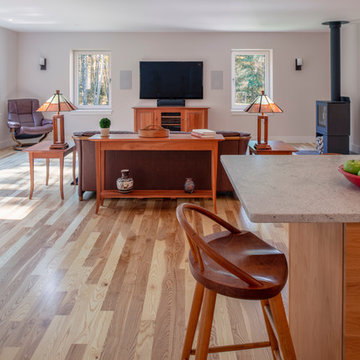
This airy open concept living room is inside a high performance home that is powered by 100% solar energy. The windows are European style tilt turn triple paned Logic windows from Pinnacle Window Solutions. While they let in tons of natural light they also keep the space warm and free of drafts. The flooring is Pacific grade ash, cabinets are red alder, living room tables are cherry, and the bar stool is Thos. Moser. The wood stove is a high efficiency Rais Q-Tee II.
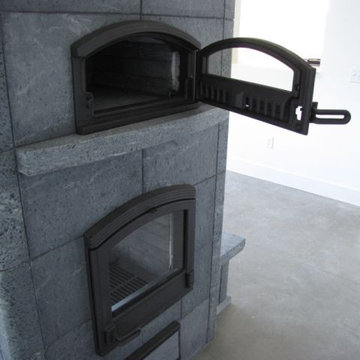
Tulikivi Masonry Unit Heater with Baking Oven.
Copyrighted Photography by Eric A. Hughes
Idee per un soggiorno di medie dimensioni e aperto con pareti bianche, cornice del camino in pietra e stufa a legna
Idee per un soggiorno di medie dimensioni e aperto con pareti bianche, cornice del camino in pietra e stufa a legna
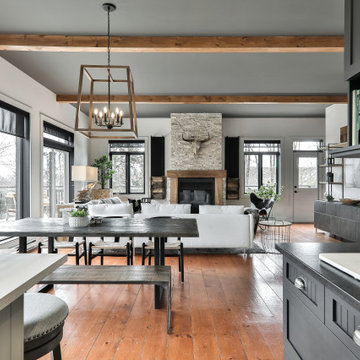
designer Lyne Brunet
Idee per un grande soggiorno stile rurale aperto con pareti bianche, pavimento in legno massello medio, stufa a legna, cornice del camino in pietra ricostruita e travi a vista
Idee per un grande soggiorno stile rurale aperto con pareti bianche, pavimento in legno massello medio, stufa a legna, cornice del camino in pietra ricostruita e travi a vista

Immagine di un soggiorno tradizionale chiuso con pareti bianche, moquette, stufa a legna e pavimento bianco
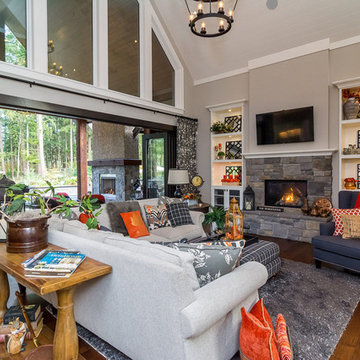
Living room, Marvin ultimate bi fold doors, custom glass windows, medium wood flooring, gray walls with white trim, gray sofa, stone fireplace surround with wood burning stove, eat in kitchen, wood ceiling, built in cabinets and home bar.
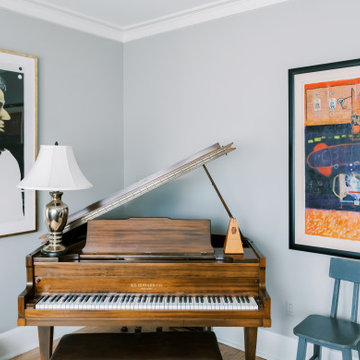
Project by Wiles Design Group. Their Cedar Rapids-based design studio serves the entire Midwest, including Iowa City, Dubuque, Davenport, and Waterloo, as well as North Missouri and St. Louis.
For more about Wiles Design Group, see here: https://wilesdesigngroup.com/
To learn more about this project, see here: https://wilesdesigngroup.com/ecletic-and-warm-home
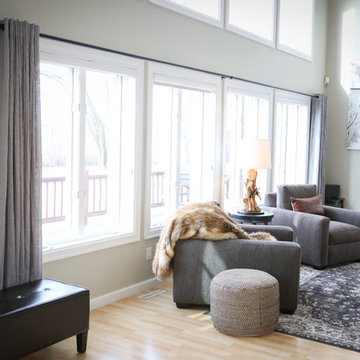
kimwiththp@arvig.net
Foto di un soggiorno chic di medie dimensioni e aperto con pareti grigie, parquet chiaro, stufa a legna, cornice del camino in metallo e nessuna TV
Foto di un soggiorno chic di medie dimensioni e aperto con pareti grigie, parquet chiaro, stufa a legna, cornice del camino in metallo e nessuna TV
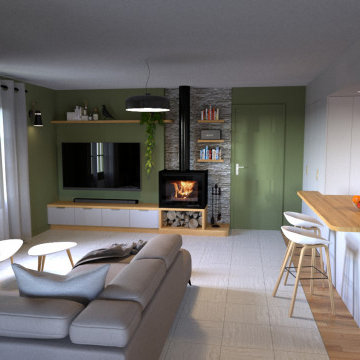
Conception et réaménagement d’une pièce de vie.
Les circulations et la cuisine ont été entièrement repensées.
/ 2023 / VENDÉE / 56M² / EN COURS D’ÉTUDE /
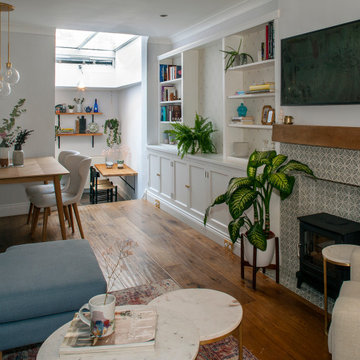
Foto di un soggiorno chic aperto con pareti bianche, pavimento in legno massello medio, stufa a legna, cornice del camino piastrellata, TV a parete e pavimento marrone
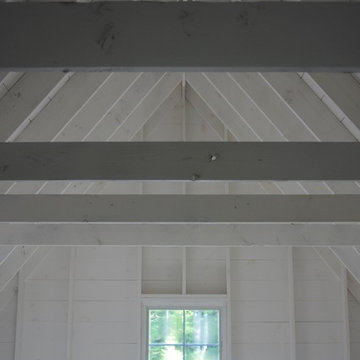
The exposed framing of the interiors make for an informal three-season gathering space. The only adornment inside comes from the structure of the space.
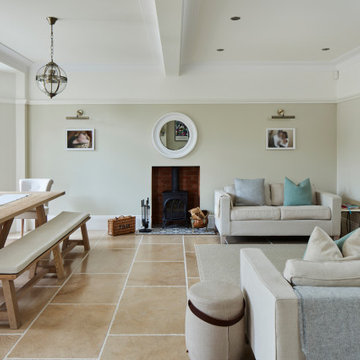
Photo by Chris Snook
Immagine di un grande soggiorno classico aperto con pareti grigie, pavimento in pietra calcarea, stufa a legna, cornice del camino in intonaco, TV autoportante, pavimento beige e soffitto a cassettoni
Immagine di un grande soggiorno classico aperto con pareti grigie, pavimento in pietra calcarea, stufa a legna, cornice del camino in intonaco, TV autoportante, pavimento beige e soffitto a cassettoni
Soggiorni grigi con stufa a legna - Foto e idee per arredare
9