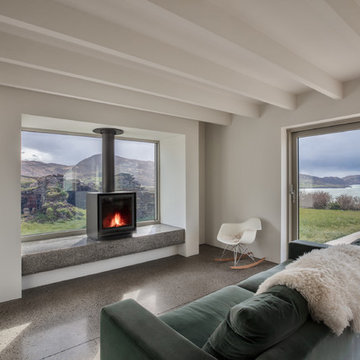Soggiorni grigi con stufa a legna - Foto e idee per arredare
Filtra anche per:
Budget
Ordina per:Popolari oggi
121 - 140 di 1.216 foto
1 di 3
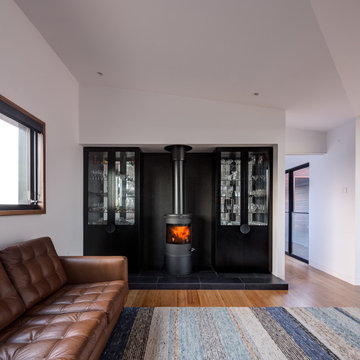
View of custom made display cabinets in Living Area
Photo by Jaime Diaz-Berrio
Foto di un soggiorno moderno di medie dimensioni e aperto con pareti bianche, pavimento in bambù, stufa a legna, cornice del camino piastrellata e nessuna TV
Foto di un soggiorno moderno di medie dimensioni e aperto con pareti bianche, pavimento in bambù, stufa a legna, cornice del camino piastrellata e nessuna TV
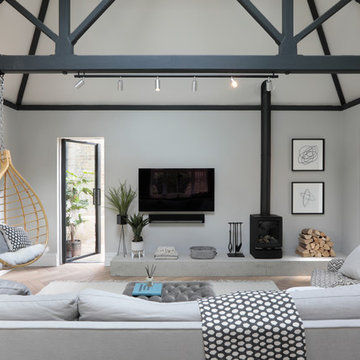
Immagine di un soggiorno chic con pareti grigie, parquet chiaro, stufa a legna, cornice del camino in metallo, TV a parete e pavimento beige
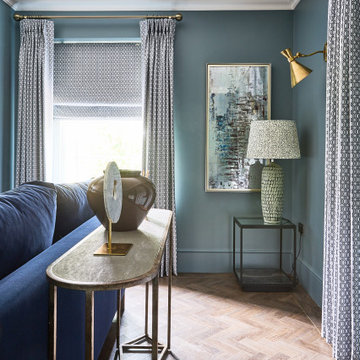
Foto di un soggiorno di medie dimensioni e chiuso con sala formale, pareti blu, parquet scuro, stufa a legna, TV autoportante e pavimento marrone
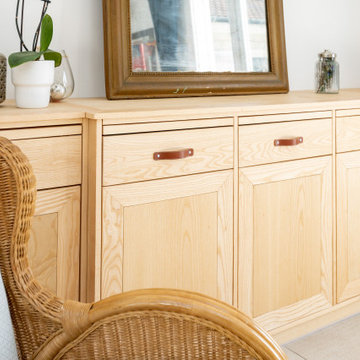
Meuble bois sur mesure « frêne » réalisé par M Daubigney
Ispirazione per un grande soggiorno minimal aperto con sala formale, pareti bianche, pavimento con piastrelle in ceramica, stufa a legna, nessuna TV, pavimento beige, travi a vista e carta da parati
Ispirazione per un grande soggiorno minimal aperto con sala formale, pareti bianche, pavimento con piastrelle in ceramica, stufa a legna, nessuna TV, pavimento beige, travi a vista e carta da parati
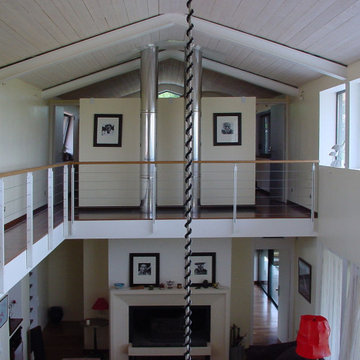
Esempio di un ampio soggiorno minimalista aperto con pareti bianche, pavimento in laminato, stufa a legna, cornice del camino in intonaco, nessuna TV e pavimento marrone
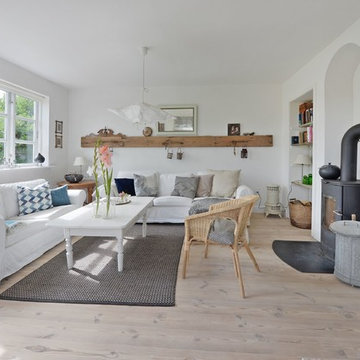
Esempio di un soggiorno nordico con pareti bianche, parquet chiaro, stufa a legna, cornice del camino in metallo e pavimento beige
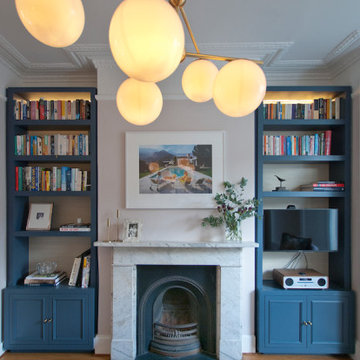
We were thrilled to be asked to look at refreshing the interiors of this family home including the conversion of an underused bedroom into a more practical shower and dressing room.
With our clients stunning art providing the colour palette for the ground floor we stripped out the existing alcoves in the reception and dining room, to install bespoke ink blue joinery with antique mirrored glass and hemp back panels to define each space. Stony plaster pink walls throughout kept a soft balance with the furnishings.
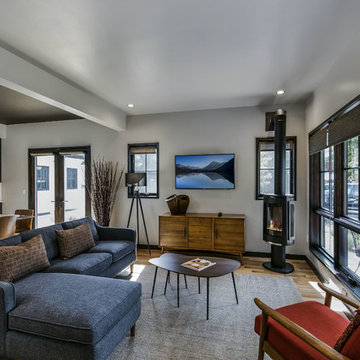
Esempio di un soggiorno design con pareti bianche, pavimento in legno verniciato, stufa a legna e TV a parete
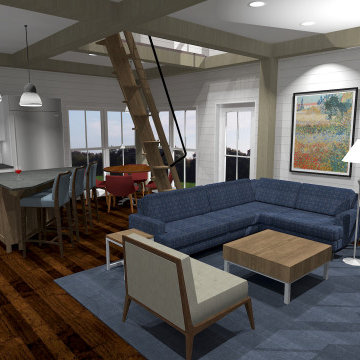
View to living room lounge area
Foto di un piccolo soggiorno country aperto con pareti bianche, parquet scuro, stufa a legna, cornice del camino in pietra, TV nascosta, pavimento marrone, travi a vista e pareti in perlinato
Foto di un piccolo soggiorno country aperto con pareti bianche, parquet scuro, stufa a legna, cornice del camino in pietra, TV nascosta, pavimento marrone, travi a vista e pareti in perlinato

L'espace salon s'ouvre sur le jardin et la terrasse, le canapé d'angle s'ouvre sur le séjour ouvert.
Immagine di un grande soggiorno minimalista aperto con pareti beige, parquet scuro, stufa a legna, TV autoportante, pavimento marrone, cornice del camino in metallo e carta da parati
Immagine di un grande soggiorno minimalista aperto con pareti beige, parquet scuro, stufa a legna, TV autoportante, pavimento marrone, cornice del camino in metallo e carta da parati
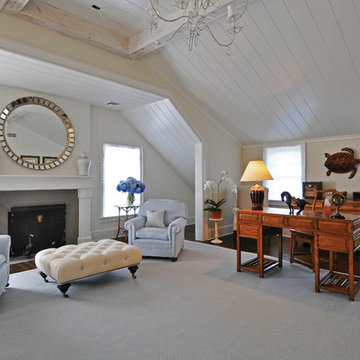
Idee per un grande soggiorno tradizionale chiuso con stufa a legna, libreria, pareti bianche, moquette e cornice del camino in legno
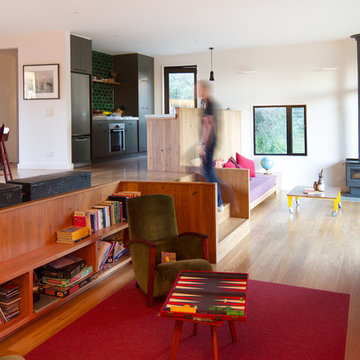
Idee per un soggiorno contemporaneo aperto con parquet chiaro, stufa a legna e pareti bianche
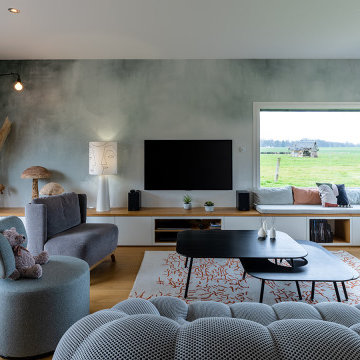
Nos clients ont fait appel à nous pour les aider à créer une ambiance qui leur ressemble.
Ils venaient d'emménager dans leur nouvelle maison neuve, dessinée par une architecte. La page était blanche pour ainsi dire. Après quelques échanges sur leurs goûts, leurs habitudes de vie, nous avons tous ensemble opté pour une ambiance familiale, naturelle et douce. En effet, leur maison est située dans un écrin de verdure, la vue de leur salon est reposante et on se devait de respecter cet environnement, cher à leur coeur.
Je leur ai donc proposé une palette de couleur, douce, intemporelle, un camaïeu de vert, du beige, du corail, le tout sublimé par des touches de noir.
Le mur de la TV se devait d'être habillé mais sans trop de motif, en effet la vue sur le parc agricole prenait déjà une grande place en terme de graphisme. Nous sommes donc partis sur un papier peint panoramique effet aquarelle. Le rendu est doux et on a vraiment cette impression d'avoir une peinture murale. Le reste des murs est dans une teinte beige très clair et blanc.
Afin de mettre en valeur des photos en noir et blanc, nous avons dessiné un color block couleur corail.
Côté mobilier, nous avions une ligne directrice, le canapé Bubble de nos clients, et ses lignes courbes. Pour l'agrémenter, nous avons opté pour deux deux fauteuils sur mesure, un trio de tables basses modulables, un bout de canapé minimaliste, un tapis corail. Nous avons habiller l'ensemble du meuble sur mesure sous les baies vitrées panoramiques, afin de créer un espace banquette.
Pour l'espace salle à manger, nous avons conservé la table initiale, et nous l'avons habillé de trois modèles de chaises différentes.
Pour habiller le mur de l'espace repas, nous avons dessiné un trio d'étagères sur mesure permettant de mettre en scène des objets chers à mes clients. La recherche des luminaires a été également minutieuse. Nous voulions des modèles en métal et en bois, tout en faisant référence à l'environnement naturel de la maison. Gros coup de coeur pour le lampadaire perchoir à oiseaux.
Enfin, chaque détail a été travailler, comme les voilages sur mesure posés sur rails au plafond.
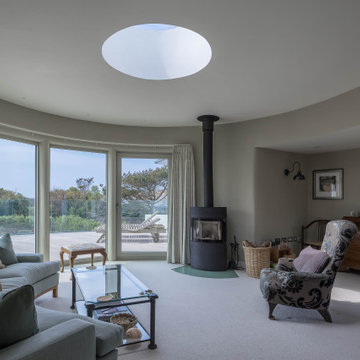
Located on the dramatic North Cornwall coast and within a designated Area of Outstanding Natural Beauty (AONB), the clients for this remarkable contemporary family home shared our genuine passion for sustainability, the environment and ecology.
One of the first Hempcrete block buildings in Cornwall, the dwelling’s unique approach to sustainability employs the latest technologies and philosophies whilst utilising traditional building methods and techniques. Wherever practicable the building has been designed to be ‘cement-free’ and environmentally considerate, with the overriding ambition to have the capacity to be ‘off-grid’.
Wood-fibre boarding was used for the internal walls along with eco-cork insulation and render boards. Lime render and plaster throughout complete the finish.
Externally, there are concrete-free substrates to all external landscaping and a natural pool surrounded by planting of native species aids the diverse ecology and environment throughout the site.
A ground Source Heat Pump provides hot water and central heating in conjunction with a PV array with associated battery storage.
Photographs: Stephen Brownhill
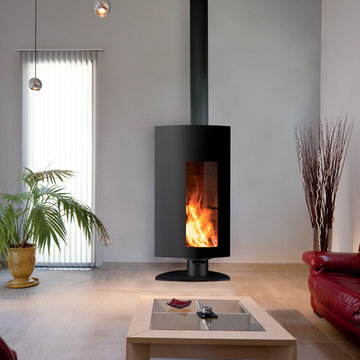
STOFOCUS 2
POÊLE À BOIS
«Performant, novateur, audacieux, impertinent…» tels sont les adjectifs applicables sans réserve au poêle Stofocus.
D’un design contemporain, sobre et exclusif, le Stofocus hérite d’une technologie de pointe reconnue par des laboratoires internationaux (RRF - Allemagne) et répond aux normes les plus exigeantes d’Europe, notamment concernant les habitations à basse consommation d'énergie.
PIVOTING STOVE
‘Efficient, innovative, bold, impertinent’ are the unreservedly winning descriptions of the Stofocus. The models’ sober contemporary design is wedded to state-of-the-art technology recognised by international test laboratories (including Germany’s RRF) and complying with the strictest standards in Europe, particularly regarding low-energy homes.
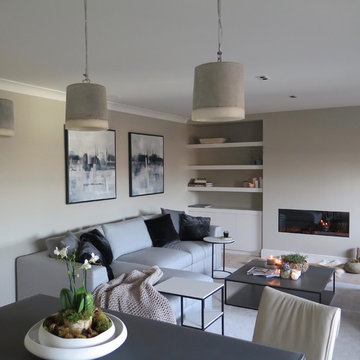
The total renovation, working with Llama Projects, the construction division of the Llama Group, of this once very dated top floor apartment in the heart of the old city of Shrewsbury. With all new electrics, fireplace, built in cabinetry, flooring and interior design & style. Our clients wanted a stylish, contemporary interior through out replacing the dated, old fashioned interior. The old fashioned electric fireplace was replaced with a modern electric fire and all new built in cabinetry was built into the property. Showcasing the lounge interior, with stylish Italian design furniture, available through our design studio. New wooden flooring throughout, John Cullen Lighting, contemporary built in cabinetry. Creating a wonderful weekend luxury pad for our Hong Kong based clients. All furniture, lighting, flooring and accessories are available through Janey Butler Interiors.
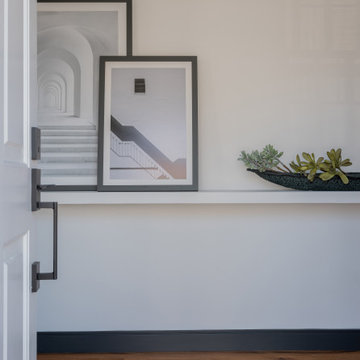
Esempio di un soggiorno contemporaneo di medie dimensioni e aperto con pareti bianche, parquet chiaro, stufa a legna, cornice del camino piastrellata e pavimento marrone
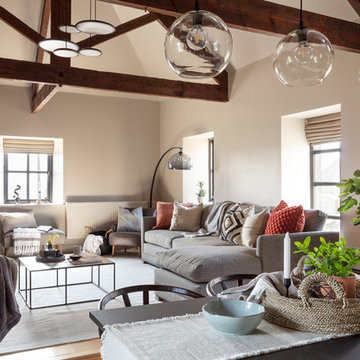
We wanted to keep the feel of this open space room relaxing and airy and therefore kept the palette very toned down. We used lots of naturals and elevated the look with few pops of burnt orange and greenery, while also adding a mix of textures to the scheme.
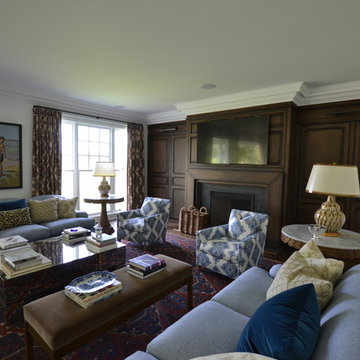
Open concept living and family room, looking out onto 60 linear feet of glass cantileverd over walkout basement. Full functional wood burning fireplace, unfinished oak hardwood in cheveron pattern with borders. large recessed panel archways. Oak builtins. Fireplace is herringbone. Marble surround and mantel for fireplace.
Soggiorni grigi con stufa a legna - Foto e idee per arredare
7
