Soggiorni grigi con stufa a legna - Foto e idee per arredare
Filtra anche per:
Budget
Ordina per:Popolari oggi
141 - 160 di 1.216 foto
1 di 3
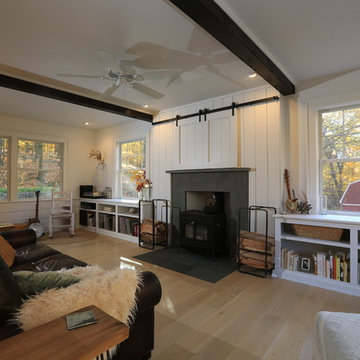
The completely updated living room features new Marvin Integrity windows, a flush blue stone hearth and tile surround, Vermont Castings stove, rustic wood ceiling beams,built in storage designed to accommodate the client's vinyl collection, light wideboard wood flooring, white painted horizontal wainscot boards, and barn doors above the fireplace concealing a flat screen TV. Windows flanking the rebuilt fireplace were added to increase the light, airy feeling. photo by Frank Ritter/ Frank Ritter Photography
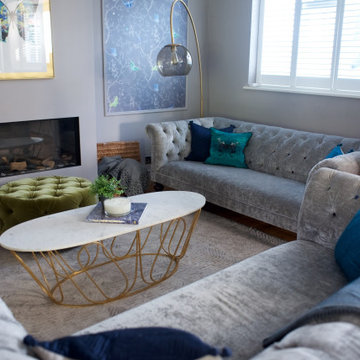
The design of this large formal Living Room provides two different areas for relaxation. An area with two large chesterfield sofas are set around the fireplace for evening entertaining, with view of the TV for family movie nights. A reading 'nook' was set in easy reach of the bar cart for an early evening drink 'a deux' or for reading the Sunday papers.
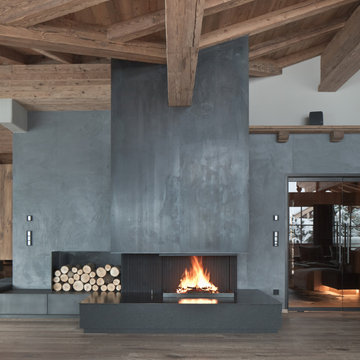
Ispirazione per un ampio soggiorno contemporaneo aperto con pareti grigie, pavimento in legno massello medio, stufa a legna, cornice del camino in metallo e pavimento marrone
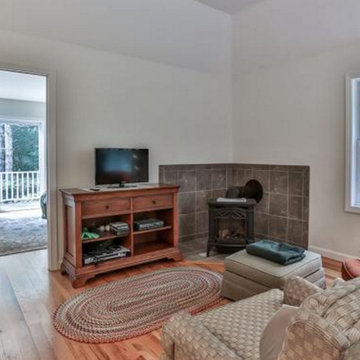
Ispirazione per un soggiorno chic di medie dimensioni e chiuso con pareti bianche, parquet scuro, stufa a legna, cornice del camino piastrellata e TV autoportante
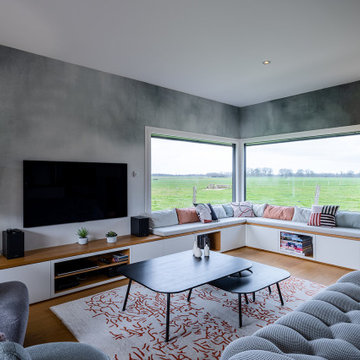
Nos clients ont fait appel à nous pour les aider à créer une ambiance qui leur ressemble.
Ils venaient d'emménager dans leur nouvelle maison neuve, dessinée par une architecte. La page était blanche pour ainsi dire. Après quelques échanges sur leurs goûts, leurs habitudes de vie, nous avons tous ensemble opté pour une ambiance familiale, naturelle et douce. En effet, leur maison est située dans un écrin de verdure, la vue de leur salon est reposante et on se devait de respecter cet environnement, cher à leur coeur.
Je leur ai donc proposé une palette de couleur, douce, intemporelle, un camaïeu de vert, du beige, du corail, le tout sublimé par des touches de noir.
Le mur de la TV se devait d'être habillé mais sans trop de motif, en effet la vue sur le parc agricole prenait déjà une grande place en terme de graphisme. Nous sommes donc partis sur un papier peint panoramique effet aquarelle. Le rendu est doux et on a vraiment cette impression d'avoir une peinture murale. Le reste des murs est dans une teinte beige très clair et blanc.
Afin de mettre en valeur des photos en noir et blanc, nous avons dessiné un color block couleur corail.
Côté mobilier, nous avions une ligne directrice, le canapé Bubble de nos clients, et ses lignes courbes. Pour l'agrémenter, nous avons opté pour deux deux fauteuils sur mesure, un trio de tables basses modulables, un bout de canapé minimaliste, un tapis corail. Nous avons habiller l'ensemble du meuble sur mesure sous les baies vitrées panoramiques, afin de créer un espace banquette.
Pour l'espace salle à manger, nous avons conservé la table initiale, et nous l'avons habillé de trois modèles de chaises différentes.
Pour habiller le mur de l'espace repas, nous avons dessiné un trio d'étagères sur mesure permettant de mettre en scène des objets chers à mes clients. La recherche des luminaires a été également minutieuse. Nous voulions des modèles en métal et en bois, tout en faisant référence à l'environnement naturel de la maison. Gros coup de coeur pour le lampadaire perchoir à oiseaux.
Enfin, chaque détail a été travailler, comme les voilages sur mesure posés sur rails au plafond.
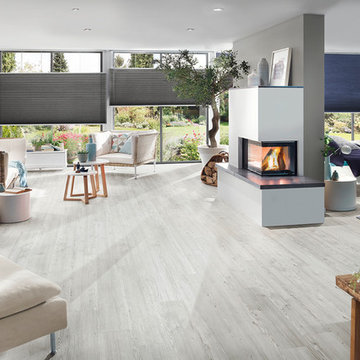
Die Designboden Kollektion floors@home von PROJECT FLOORS bietet Ihnen einen schönen, robusten und pflegeleichten Bodenbelag für Ihr Haus oder Ihre Wohnung. Unseren Vinylboden können Sie durchgehend in allen Räumen wie Wohn- und Schlafzimmer, Küche und Badezimmer verlegen. Mit über 100 verschiedenen Designs in Holz-, Stein-, Beton- und Keramik-Optik bietet PROJECT FLOORS Ihnen deutschlandweit die größte Auswahl an Designbodenbelägen an.
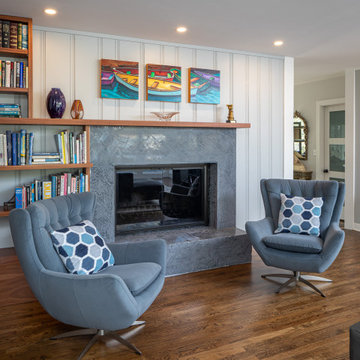
Ispirazione per un soggiorno moderno di medie dimensioni e aperto con pareti bianche, pavimento in legno massello medio, stufa a legna, cornice del camino in cemento, pavimento marrone e pareti in legno
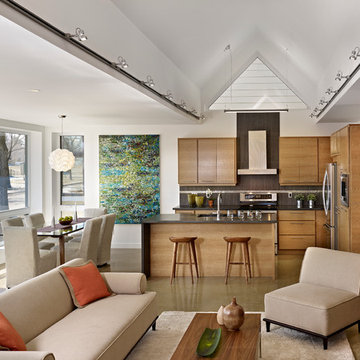
Effect Home Builders Ltd.
Awards Received for this Project:
National Green Home Award from Canadian Home Builders Association
Provincial Green Home Award from Canadian Home Builders Association - Alberta
Sustainable Award from Alberta Chapter of American Concrete Institute Awards of Excellence in Concrete
Best Infill Project from the Green Home of the Year Awards
Alberta Emerald Awards Finalist
Tomato Kitchen Design Award - Runner Up
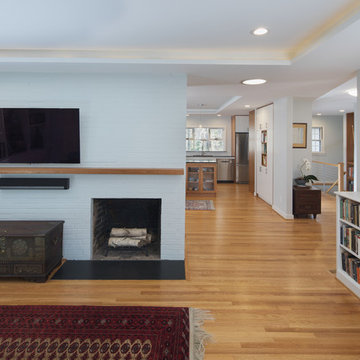
Sterling Stevens
Immagine di un soggiorno design di medie dimensioni e aperto con libreria, pareti bianche, parquet chiaro, stufa a legna, cornice del camino in mattoni e TV a parete
Immagine di un soggiorno design di medie dimensioni e aperto con libreria, pareti bianche, parquet chiaro, stufa a legna, cornice del camino in mattoni e TV a parete
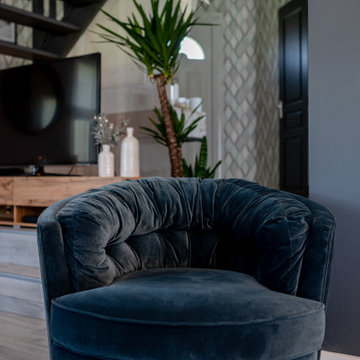
Aménagement et décoration pièce de vie dans un style scandinave chic
Partir d'une pièce vide et imaginer les espaces, meubler et décorer pour rendre cette maison accueillante et chaleureuse pour la vie de famille
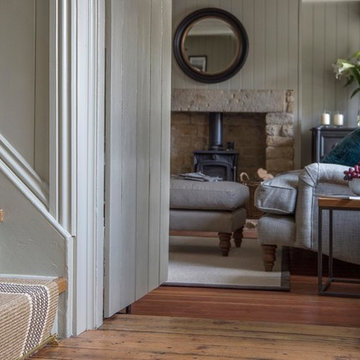
Currently living overseas, the owners of this stunning Grade II Listed stone cottage in the heart of the North York Moors set me the brief of designing the interiors. Renovated to a very high standard by the previous owner and a totally blank canvas, the brief was to create contemporary warm and welcoming interiors in keeping with the building’s history. To be used as a holiday let in the short term, the interiors needed to be high quality and comfortable for guests whilst at the same time, fulfilling the requirements of my clients and their young family to live in upon their return to the UK.
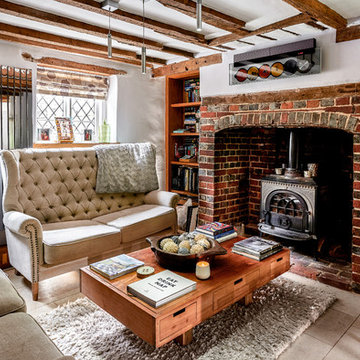
Mark Hardy
Ispirazione per un soggiorno country con pareti bianche, stufa a legna, cornice del camino in mattoni, sala formale e pavimento grigio
Ispirazione per un soggiorno country con pareti bianche, stufa a legna, cornice del camino in mattoni, sala formale e pavimento grigio
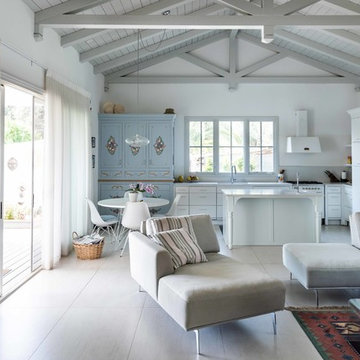
Ispirazione per un piccolo soggiorno stile marinaro stile loft con angolo bar, pareti bianche, pavimento in gres porcellanato, stufa a legna, cornice del camino in intonaco, TV a parete e pavimento bianco
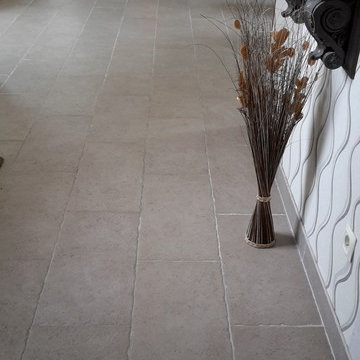
Carrelage imitation pierre avec arrêtes éclatées pour garder un esprit vieille pierre chaleureux et authentique dans un format actuel en 30x60cm
Ispirazione per un soggiorno tradizionale di medie dimensioni e chiuso con pavimento con piastrelle in ceramica, stufa a legna, cornice del camino in pietra e pavimento beige
Ispirazione per un soggiorno tradizionale di medie dimensioni e chiuso con pavimento con piastrelle in ceramica, stufa a legna, cornice del camino in pietra e pavimento beige
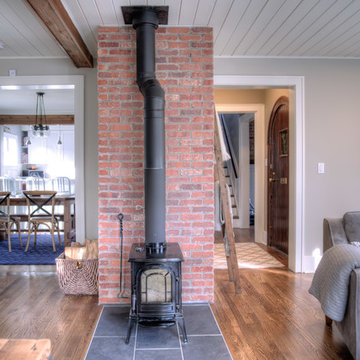
Esempio di un soggiorno stile rurale di medie dimensioni e chiuso con pareti beige, parquet scuro, stufa a legna, cornice del camino in mattoni e TV a parete
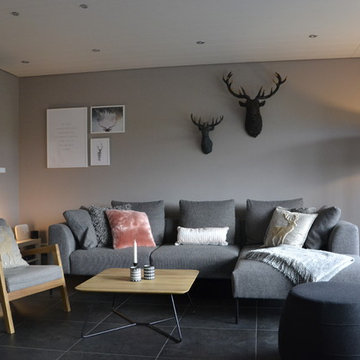
Ein gemütliches Wohngefühl in gedeckten Farben und mit Elementen aus dem Landhausstil war der Wunsch. Da im Haushalt auch Hunde leben, wurde auf z.B. Teppiche verzichtet und die Wohnlichkeit mit Farben und Polstermöbeln hergestellt.
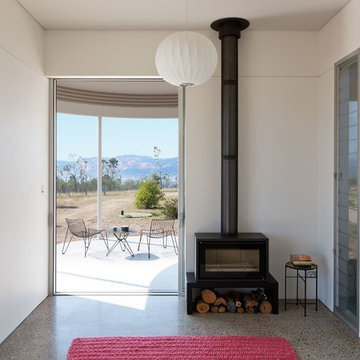
Photo by Tom Ferguson
Foto di un soggiorno nordico con pavimento in cemento, stufa a legna e pavimento grigio
Foto di un soggiorno nordico con pavimento in cemento, stufa a legna e pavimento grigio
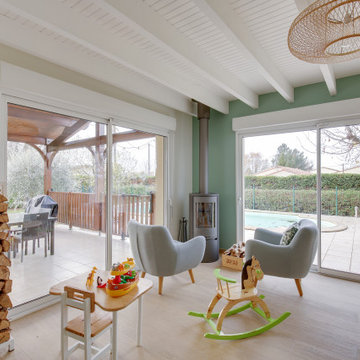
Ispirazione per un grande soggiorno scandinavo aperto con libreria, pareti beige, pavimento con piastrelle in ceramica, stufa a legna, TV autoportante, pavimento marrone, travi a vista e carta da parati
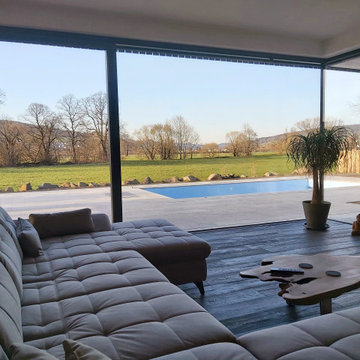
Haus R wurde als quadratischer Wohnkörper konzipert, welcher sich zur Erschließungsseite differenziert. Mit seinen großzügigen Wohnbereichen öffnet sich das ebenerdige Gebäude zu den rückwärtigen Freiflächen und fließt in den weitläufigen Außenraum.
Eine gestaltprägende Holzverschalung im Außenbereich, akzentuierte Materialien im Innenraum, sowie die Kombination mit großformatigen Verglasungen setzen das Gebäude bewußt in Szene.
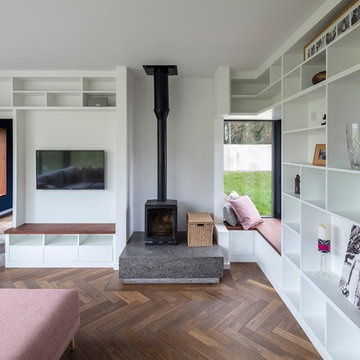
Richard Hatch Photography
Ispirazione per un grande soggiorno contemporaneo chiuso con pareti bianche, pavimento in legno massello medio, stufa a legna, cornice del camino in cemento, TV a parete e pavimento grigio
Ispirazione per un grande soggiorno contemporaneo chiuso con pareti bianche, pavimento in legno massello medio, stufa a legna, cornice del camino in cemento, TV a parete e pavimento grigio
Soggiorni grigi con stufa a legna - Foto e idee per arredare
8