Soggiorni grigi con stufa a legna - Foto e idee per arredare
Filtra anche per:
Budget
Ordina per:Popolari oggi
101 - 120 di 1.216 foto
1 di 3
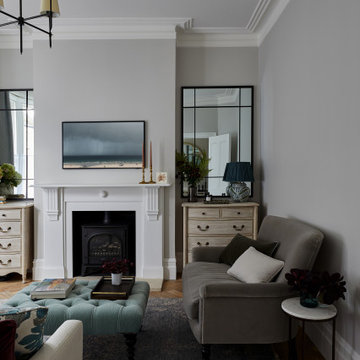
We installed herringbone oak parquet flooring, a pair of matching chests & mirrors, a vintage rug & velvet sofas, armchairs & ottomans in the living room of the Balham Traditional Family Home
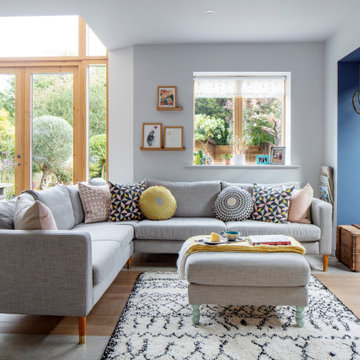
Nestled in a thriving village in the foothills of the South Downs is a stunning modern piece of architecture. The brief was to inject colour and character into this modern family home. We created bespoke pieces of furniture, integrated bookcases and storage and added bespoke soft furnishings and lighting – bringing character and individuality to the modern interior.
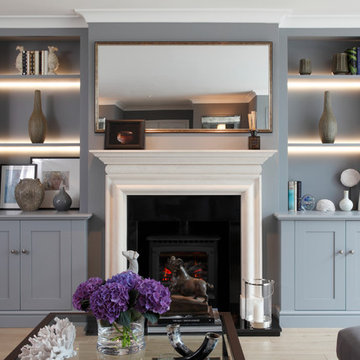
Living room Fireplace and built-in display cabinets for Thames Ditton project.
Photography by James Balston
Esempio di un grande soggiorno classico chiuso con sala formale, pareti grigie, pavimento in laminato, stufa a legna e cornice del camino in legno
Esempio di un grande soggiorno classico chiuso con sala formale, pareti grigie, pavimento in laminato, stufa a legna e cornice del camino in legno
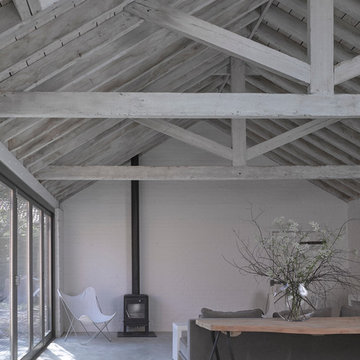
The living room at the Cow Shed, a Victorian barn conversion in Suffolk, showing the vaulted ceiling with exposed lime washed timber roof trusses, and the wood burning fieplace. Photo by Nick Guttridge
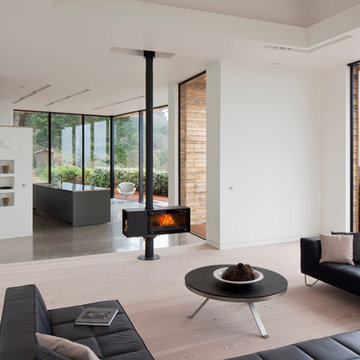
Richard Brine
Idee per un soggiorno costiero con pavimento in cemento, pareti bianche e stufa a legna
Idee per un soggiorno costiero con pavimento in cemento, pareti bianche e stufa a legna

The living room at Highgate House. An internal Crittall door and panel frames a view into the room from the hallway. Painted in a deep, moody green-blue with stone coloured ceiling and contrasting dark green joinery, the room is a grown-up cosy space.
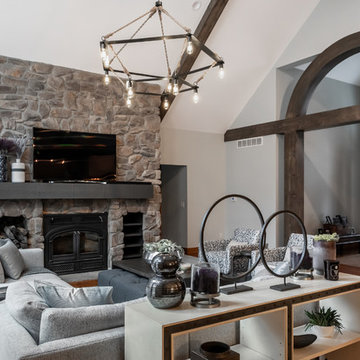
Vaulted ceiling with ceiling beams. Original rustic finishes and mixed with refinishing of select wood work to bring the architectural details current. The modern oversized sectional leaves and opening to view the back yard. The oversized ottoman duals as a space filler and additional seating when needed along with the two modern lounge chairs.
Photo: Alcove Images

Immagine di un soggiorno bohémian aperto con libreria, pareti bianche, pavimento in cemento, stufa a legna, cornice del camino in pietra, pavimento grigio e soffitto in legno
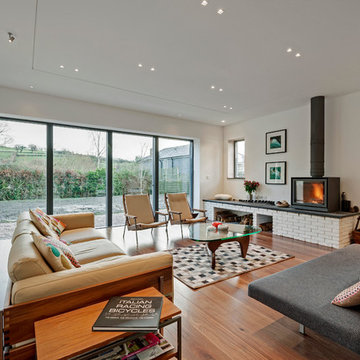
Richard Downer
Idee per un grande soggiorno minimalista aperto con pareti bianche, sala formale, stufa a legna e con abbinamento di divani diversi
Idee per un grande soggiorno minimalista aperto con pareti bianche, sala formale, stufa a legna e con abbinamento di divani diversi
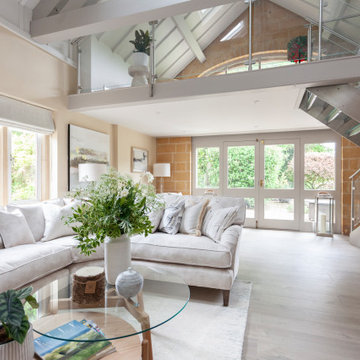
Nested in the beautiful Cotswolds, this converted barn needed a redesign and modernisation to maintain its country-style yet bring a contemporary twist. The whole house was completely redesigned including the open plan kitchen diner, master bedroom, guest bedrooms, hallway, and bathrooms
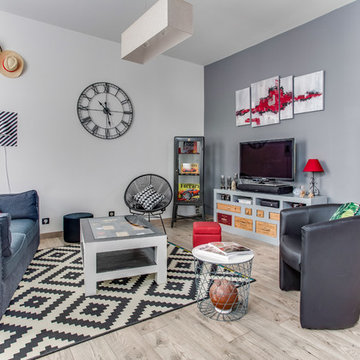
Photographe : Tony Hoffmann
Idee per un grande soggiorno contemporaneo aperto con pavimento in laminato, stufa a legna, TV autoportante, pareti grigie, cornice del camino in metallo e pavimento grigio
Idee per un grande soggiorno contemporaneo aperto con pavimento in laminato, stufa a legna, TV autoportante, pareti grigie, cornice del camino in metallo e pavimento grigio
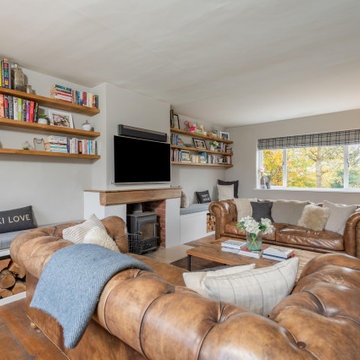
Idee per un soggiorno country con pareti grigie, parquet scuro, stufa a legna, TV a parete e pavimento marrone
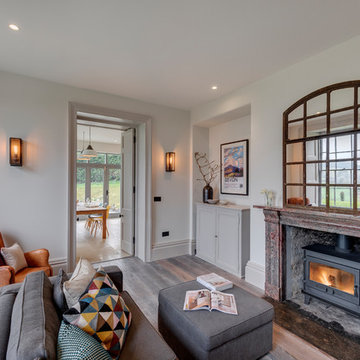
Richard Downer
This Georgian property is in an outstanding location with open views over Dartmoor and the sea beyond.
Our brief for this project was to transform the property which has seen many unsympathetic alterations over the years with a new internal layout, external renovation and interior design scheme to provide a timeless home for a young family. The property required extensive remodelling both internally and externally to create a home that our clients call their “forever home”.
Our refurbishment retains and restores original features such as fireplaces and panelling while incorporating the client's personal tastes and lifestyle. More specifically a dramatic dining room, a hard working boot room and a study/DJ room were requested. The interior scheme gives a nod to the Georgian architecture while integrating the technology for today's living.
Generally throughout the house a limited materials and colour palette have been applied to give our client's the timeless, refined interior scheme they desired. Granite, reclaimed slate and washed walnut floorboards make up the key materials.
Less
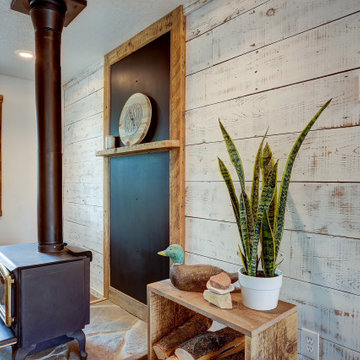
Beautiful Living Room with white washed ship lap barn wood walls. The wood stove fireplace has a stone hearth and painted black steel fire place surround, picture framed in rustic barn wood. A custom fire wood box stands beside.
The picture window is framed in barn wood.
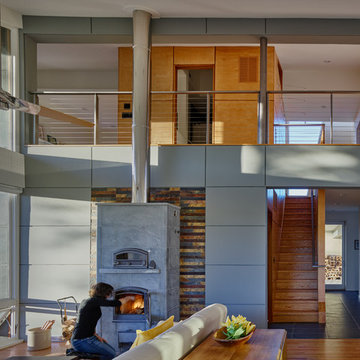
Esempio di un soggiorno moderno di medie dimensioni e aperto con sala formale, pareti grigie, pavimento in legno massello medio, stufa a legna, cornice del camino piastrellata, nessuna TV e pavimento marrone
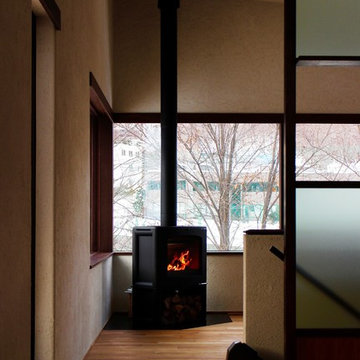
R天井の家
Esempio di un soggiorno moderno con pareti beige, pavimento in legno massello medio, stufa a legna, cornice del camino piastrellata e pavimento marrone
Esempio di un soggiorno moderno con pareti beige, pavimento in legno massello medio, stufa a legna, cornice del camino piastrellata e pavimento marrone
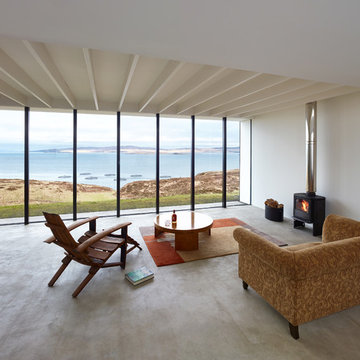
Ispirazione per un soggiorno minimalista aperto con sala formale, pareti bianche, stufa a legna e nessuna TV
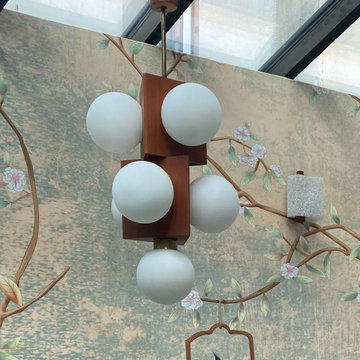
Une belle et grande maison de l’Île Saint Denis, en bord de Seine. Ce qui aura constitué l’un de mes plus gros défis ! Madame aime le pop, le rose, le batik, les 50’s-60’s-70’s, elle est tendre, romantique et tient à quelques références qui ont construit ses souvenirs de maman et d’amoureuse. Monsieur lui, aime le minimalisme, le minéral, l’art déco et les couleurs froides (et le rose aussi quand même!). Tous deux aiment les chats, les plantes, le rock, rire et voyager. Ils sont drôles, accueillants, généreux, (très) patients mais (super) perfectionnistes et parfois difficiles à mettre d’accord ?
Et voilà le résultat : un mix and match de folie, loin de mes codes habituels et du Wabi-sabi pur et dur, mais dans lequel on retrouve l’essence absolue de cette démarche esthétique japonaise : donner leur chance aux objets du passé, respecter les vibrations, les émotions et l’intime conviction, ne pas chercher à copier ou à être « tendance » mais au contraire, ne jamais oublier que nous sommes des êtres uniques qui avons le droit de vivre dans un lieu unique. Que ce lieu est rare et inédit parce que nous l’avons façonné pièce par pièce, objet par objet, motif par motif, accord après accord, à notre image et selon notre cœur. Cette maison de bord de Seine peuplée de trouvailles vintage et d’icônes du design respire la bonne humeur et la complémentarité de ce couple de clients merveilleux qui resteront des amis. Des clients capables de franchir l’Atlantique pour aller chercher des miroirs que je leur ai proposés mais qui, le temps de passer de la conception à la réalisation, sont sold out en France. Des clients capables de passer la journée avec nous sur le chantier, mètre et niveau à la main, pour nous aider à traquer la perfection dans les finitions. Des clients avec qui refaire le monde, dans la quiétude du jardin, un verre à la main, est un pur moment de bonheur. Merci pour votre confiance, votre ténacité et votre ouverture d’esprit. ????

Striking living room fireplace with bold 12"x24" black tiles which cascade down the full length of the wall.
Immagine di un piccolo soggiorno moderno aperto con libreria, pareti bianche, pavimento in gres porcellanato, stufa a legna, cornice del camino piastrellata e pavimento nero
Immagine di un piccolo soggiorno moderno aperto con libreria, pareti bianche, pavimento in gres porcellanato, stufa a legna, cornice del camino piastrellata e pavimento nero
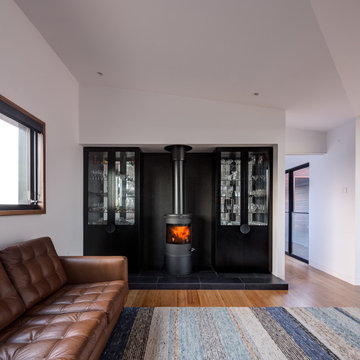
View of custom made display cabinets in Living Area
Photo by Jaime Diaz-Berrio
Foto di un soggiorno moderno di medie dimensioni e aperto con pareti bianche, pavimento in bambù, stufa a legna, cornice del camino piastrellata e nessuna TV
Foto di un soggiorno moderno di medie dimensioni e aperto con pareti bianche, pavimento in bambù, stufa a legna, cornice del camino piastrellata e nessuna TV
Soggiorni grigi con stufa a legna - Foto e idee per arredare
6