Soggiorni grigi con stufa a legna - Foto e idee per arredare
Filtra anche per:
Budget
Ordina per:Popolari oggi
201 - 220 di 1.214 foto
1 di 3
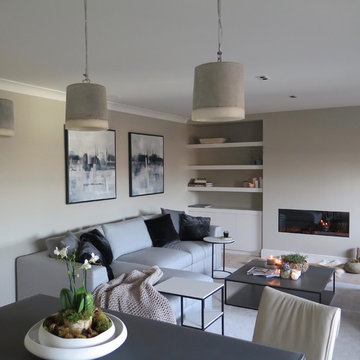
The total renovation, working with Llama Projects, the construction division of the Llama Group, of this once very dated top floor apartment in the heart of the old city of Shrewsbury. With all new electrics, fireplace, built in cabinetry, flooring and interior design & style. Our clients wanted a stylish, contemporary interior through out replacing the dated, old fashioned interior. The old fashioned electric fireplace was replaced with a modern electric fire and all new built in cabinetry was built into the property. Showcasing the lounge interior, with stylish Italian design furniture, available through our design studio. New wooden flooring throughout, John Cullen Lighting, contemporary built in cabinetry. Creating a wonderful weekend luxury pad for our Hong Kong based clients. All furniture, lighting, flooring and accessories are available through Janey Butler Interiors.
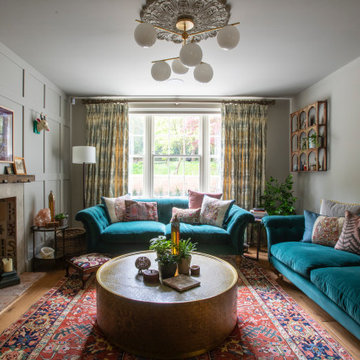
Foto di un soggiorno di medie dimensioni e aperto con sala giochi, pareti verdi, parquet chiaro, stufa a legna, cornice del camino in pietra, TV nascosta, pavimento marrone e pannellatura
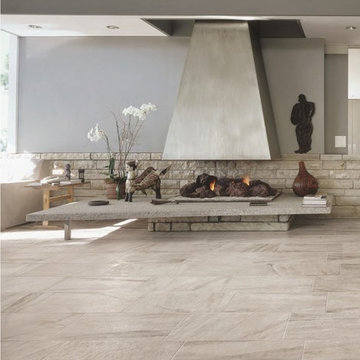
Pearl Silver Tile available @ First Flooring & Tile, Inc.
Ispirazione per un piccolo soggiorno minimal chiuso con sala formale, pavimento in gres porcellanato, stufa a legna e cornice del camino in pietra
Ispirazione per un piccolo soggiorno minimal chiuso con sala formale, pavimento in gres porcellanato, stufa a legna e cornice del camino in pietra
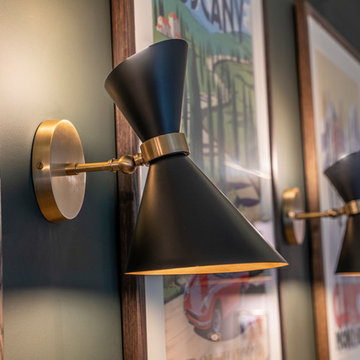
Esempio di un soggiorno minimal con sala formale, stufa a legna, cornice del camino in pietra e nessuna TV
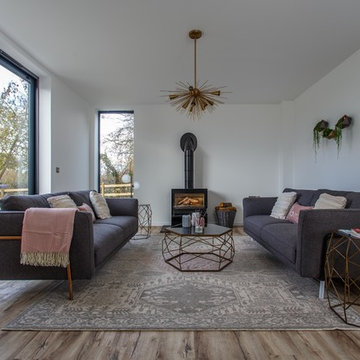
Neil Macaninch
Immagine di un soggiorno minimal con pareti bianche, pavimento in legno massello medio, stufa a legna e pavimento marrone
Immagine di un soggiorno minimal con pareti bianche, pavimento in legno massello medio, stufa a legna e pavimento marrone
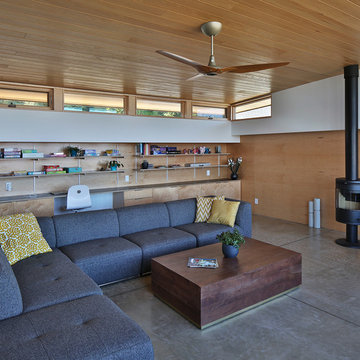
Photo: Studio Zerbey Architecture
Ispirazione per un soggiorno moderno di medie dimensioni e aperto con pareti multicolore, pavimento in cemento, stufa a legna, cornice del camino in cemento e pavimento grigio
Ispirazione per un soggiorno moderno di medie dimensioni e aperto con pareti multicolore, pavimento in cemento, stufa a legna, cornice del camino in cemento e pavimento grigio
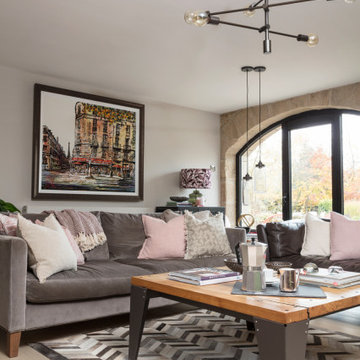
This is the 'comfy lounge' - in contrast to the family room this one is calm, it is peaceful and it is not a place for toys!
The neutral tones and textures in here are a delight and the colour is subtle, shaded and tonal rather than bold and pop like. You can kick of your shoes and grab a cuppa in here thats for sure.

Architect Maya Ardel Maik
Foto di un soggiorno stile rurale stile loft con libreria, pareti beige, parquet scuro, stufa a legna, cornice del camino in metallo, parete attrezzata e pavimento marrone
Foto di un soggiorno stile rurale stile loft con libreria, pareti beige, parquet scuro, stufa a legna, cornice del camino in metallo, parete attrezzata e pavimento marrone
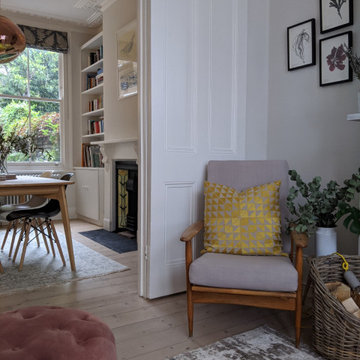
Scandinavian influences with a modern feel, within a victorian terrace in North london.
Immagine di un soggiorno scandinavo di medie dimensioni e aperto con pareti bianche, pavimento in legno verniciato, stufa a legna, cornice del camino in pietra e pavimento bianco
Immagine di un soggiorno scandinavo di medie dimensioni e aperto con pareti bianche, pavimento in legno verniciato, stufa a legna, cornice del camino in pietra e pavimento bianco
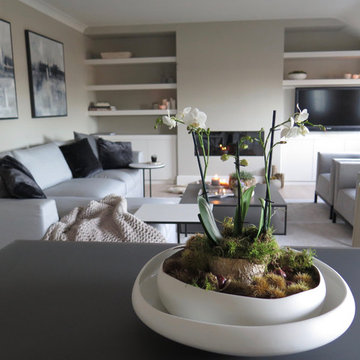
The total renovation, working with Llama Projects, the construction division of the Llama Group, of this once very dated top floor apartment in the heart of the old city of Shrewsbury. With all new electrics, fireplace, built in cabinetry, flooring and interior design & style. Our clients wanted a stylish, contemporary interior through out replacing the dated, old fashioned interior. The old fashioned electric fireplace was replaced with a modern electric fire and all new built in cabinetry was built into the property. Showcasing the lounge interior, with stylish Italian design furniture, available through our design studio. New wooden flooring throughout, John Cullen Lighting, contemporary built in cabinetry. Creating a wonderful weekend luxury pad for our Hong Kong based clients. All furniture, lighting, flooring and accessories are available through Janey Butler Interiors.
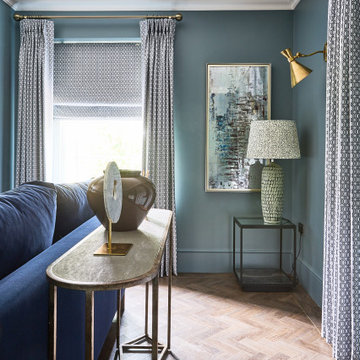
Foto di un soggiorno di medie dimensioni e chiuso con sala formale, pareti blu, parquet scuro, stufa a legna, TV autoportante e pavimento marrone
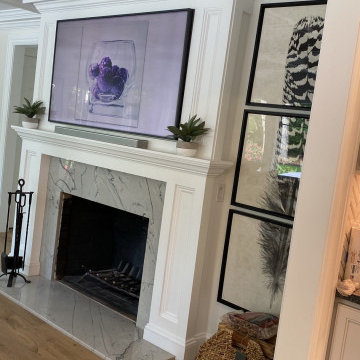
Ispirazione per un grande soggiorno tradizionale chiuso con pareti bianche, parquet chiaro, stufa a legna, cornice del camino in pietra, TV a parete, pavimento marrone, soffitto a cassettoni e boiserie
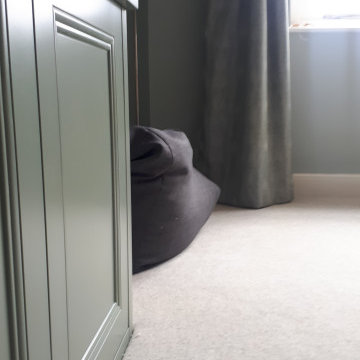
Idee per un grande soggiorno stile americano chiuso con pareti verdi, moquette, stufa a legna, cornice del camino in mattoni, TV autoportante, pavimento beige e pareti in mattoni
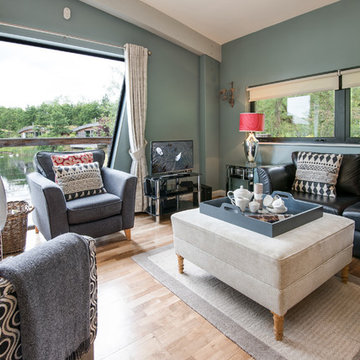
I photographed these luxury lodges for Brompton Lakes.
Tracey Bloxham, Inside Story Photography
Immagine di un soggiorno eclettico di medie dimensioni e chiuso con pareti blu, parquet chiaro, stufa a legna, TV autoportante e cornice del camino in cemento
Immagine di un soggiorno eclettico di medie dimensioni e chiuso con pareti blu, parquet chiaro, stufa a legna, TV autoportante e cornice del camino in cemento
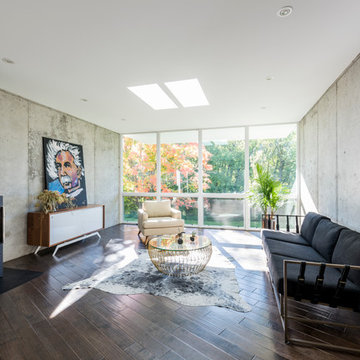
James Schwartz, Schwartz Pictures
Immagine di un grande soggiorno design aperto con sala formale, pareti grigie, parquet scuro, stufa a legna, cornice del camino in metallo e nessuna TV
Immagine di un grande soggiorno design aperto con sala formale, pareti grigie, parquet scuro, stufa a legna, cornice del camino in metallo e nessuna TV
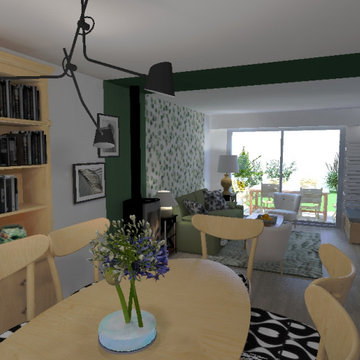
ouverture d'un mur porteur entre le salon, salle a manger et le couloir
Ispirazione per un grande soggiorno moderno aperto con pareti bianche, parquet chiaro, stufa a legna, TV autoportante, pavimento beige e carta da parati
Ispirazione per un grande soggiorno moderno aperto con pareti bianche, parquet chiaro, stufa a legna, TV autoportante, pavimento beige e carta da parati
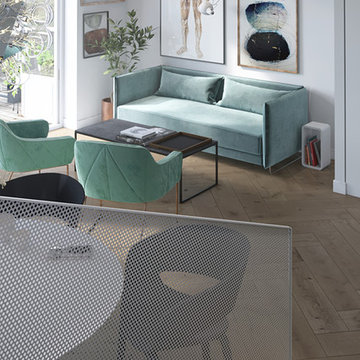
Interior design of a townhouse for a young scientists family. Location: suburb of Prague. Project development: 2016-2017. Project implementation: 2018.
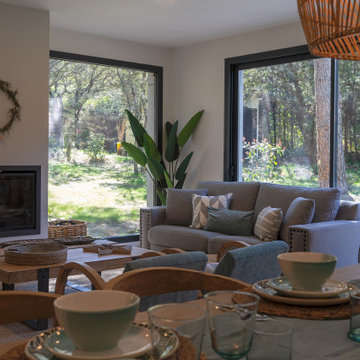
Immagine di un soggiorno mediterraneo di medie dimensioni e aperto con pareti grigie, pavimento in gres porcellanato, stufa a legna, cornice del camino in metallo e pavimento marrone
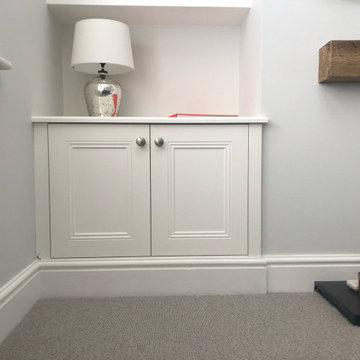
Usually we offer a standard 100mm tall skirting board to maximise usual cupboard space. But here at the customer's request we elevated the cabinet and matched the 7" torus skirting board to the existing room.
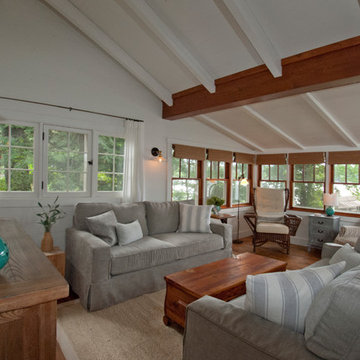
Photo Credit: Sanderson Photography, Inc. Green Bay, WI
Idee per un soggiorno costiero con pareti bianche, pavimento in legno massello medio e stufa a legna
Idee per un soggiorno costiero con pareti bianche, pavimento in legno massello medio e stufa a legna
Soggiorni grigi con stufa a legna - Foto e idee per arredare
11