Soggiorni - Foto e idee per arredare
Filtra anche per:
Budget
Ordina per:Popolari oggi
161 - 180 di 294.908 foto
1 di 2
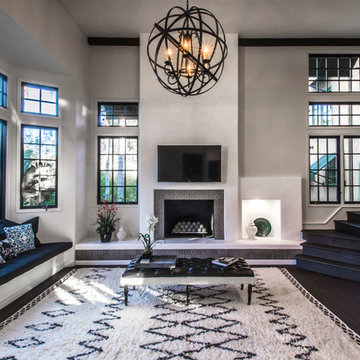
Immagine di un soggiorno mediterraneo con pareti grigie, parquet scuro, camino classico, TV a parete, cornice del camino piastrellata e tappeto

Carpet One Floor & Home
Immagine di un soggiorno classico di medie dimensioni e aperto con sala formale, pareti beige, parquet chiaro, camino classico, cornice del camino piastrellata, TV a parete e pavimento grigio
Immagine di un soggiorno classico di medie dimensioni e aperto con sala formale, pareti beige, parquet chiaro, camino classico, cornice del camino piastrellata, TV a parete e pavimento grigio

Ispirazione per un grande soggiorno rustico aperto con pareti beige, parquet chiaro, camino lineare Ribbon, TV a parete, sala formale e cornice del camino in metallo

Living Room
Immagine di un grande soggiorno contemporaneo aperto con sala formale, pavimento in legno massello medio, camino lineare Ribbon, cornice del camino in metallo, TV a parete e pareti beige
Immagine di un grande soggiorno contemporaneo aperto con sala formale, pavimento in legno massello medio, camino lineare Ribbon, cornice del camino in metallo, TV a parete e pareti beige

award winning builder, dark wood coffee table, real stone, tv over fireplace, two story great room, high ceilings
tray ceiling
crystal chandelier
Esempio di un soggiorno chic di medie dimensioni e aperto con pareti beige, parquet scuro, camino classico, cornice del camino in pietra, TV a parete e tappeto
Esempio di un soggiorno chic di medie dimensioni e aperto con pareti beige, parquet scuro, camino classico, cornice del camino in pietra, TV a parete e tappeto

The design of this home was driven by the owners’ desire for a three-bedroom waterfront home that showcased the spectacular views and park-like setting. As nature lovers, they wanted their home to be organic, minimize any environmental impact on the sensitive site and embrace nature.
This unique home is sited on a high ridge with a 45° slope to the water on the right and a deep ravine on the left. The five-acre site is completely wooded and tree preservation was a major emphasis. Very few trees were removed and special care was taken to protect the trees and environment throughout the project. To further minimize disturbance, grades were not changed and the home was designed to take full advantage of the site’s natural topography. Oak from the home site was re-purposed for the mantle, powder room counter and select furniture.
The visually powerful twin pavilions were born from the need for level ground and parking on an otherwise challenging site. Fill dirt excavated from the main home provided the foundation. All structures are anchored with a natural stone base and exterior materials include timber framing, fir ceilings, shingle siding, a partial metal roof and corten steel walls. Stone, wood, metal and glass transition the exterior to the interior and large wood windows flood the home with light and showcase the setting. Interior finishes include reclaimed heart pine floors, Douglas fir trim, dry-stacked stone, rustic cherry cabinets and soapstone counters.
Exterior spaces include a timber-framed porch, stone patio with fire pit and commanding views of the Occoquan reservoir. A second porch overlooks the ravine and a breezeway connects the garage to the home.
Numerous energy-saving features have been incorporated, including LED lighting, on-demand gas water heating and special insulation. Smart technology helps manage and control the entire house.
Greg Hadley Photography
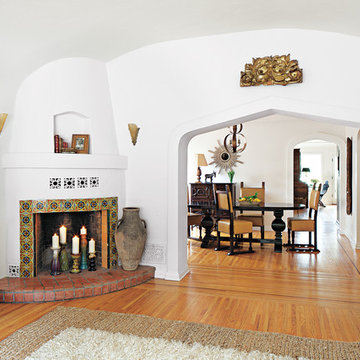
Ispirazione per un soggiorno mediterraneo con pareti bianche, pavimento in legno massello medio, camino ad angolo e cornice del camino piastrellata

Photo by Marot Hartford
Styling by Kelly Berg
Color design by Rachel Perls
Ispirazione per un soggiorno costiero chiuso con sala formale, pareti verdi, pavimento in legno massello medio, camino classico, cornice del camino in mattoni e nessuna TV
Ispirazione per un soggiorno costiero chiuso con sala formale, pareti verdi, pavimento in legno massello medio, camino classico, cornice del camino in mattoni e nessuna TV
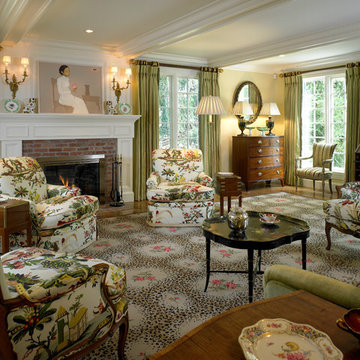
Esempio di un grande soggiorno chic chiuso con cornice del camino in mattoni, sala formale, pareti verdi, parquet chiaro e camino classico

Boomgaarden Architects, Joyce Bruce & Sterling Wilson Interiors
Ispirazione per un grande soggiorno chic chiuso con pareti beige, cornice del camino in mattoni, pavimento in legno massello medio, camino classico e pavimento marrone
Ispirazione per un grande soggiorno chic chiuso con pareti beige, cornice del camino in mattoni, pavimento in legno massello medio, camino classico e pavimento marrone

Redesigned fireplace, custom area rug, hand printed roman shade fabric and coffee table designed by Coddington Design.
Photo: Matthew Millman
Idee per un grande soggiorno tradizionale chiuso con pareti beige, camino classico, cornice del camino in pietra, TV autoportante, sala formale, moquette e pavimento blu
Idee per un grande soggiorno tradizionale chiuso con pareti beige, camino classico, cornice del camino in pietra, TV autoportante, sala formale, moquette e pavimento blu

Photographer: Jay Goodrich
This 2800 sf single-family home was completed in 2009. The clients desired an intimate, yet dynamic family residence that reflected the beauty of the site and the lifestyle of the San Juan Islands. The house was built to be both a place to gather for large dinners with friends and family as well as a cozy home for the couple when they are there alone.
The project is located on a stunning, but cripplingly-restricted site overlooking Griffin Bay on San Juan Island. The most practical area to build was exactly where three beautiful old growth trees had already chosen to live. A prior architect, in a prior design, had proposed chopping them down and building right in the middle of the site. From our perspective, the trees were an important essence of the site and respectfully had to be preserved. As a result we squeezed the programmatic requirements, kept the clients on a square foot restriction and pressed tight against property setbacks.
The delineate concept is a stone wall that sweeps from the parking to the entry, through the house and out the other side, terminating in a hook that nestles the master shower. This is the symbolic and functional shield between the public road and the private living spaces of the home owners. All the primary living spaces and the master suite are on the water side, the remaining rooms are tucked into the hill on the road side of the wall.
Off-setting the solid massing of the stone walls is a pavilion which grabs the views and the light to the south, east and west. Built in a position to be hammered by the winter storms the pavilion, while light and airy in appearance and feeling, is constructed of glass, steel, stout wood timbers and doors with a stone roof and a slate floor. The glass pavilion is anchored by two concrete panel chimneys; the windows are steel framed and the exterior skin is of powder coated steel sheathing.

Designed by Gallery Interiors/Rockford Kitchen Design, Rockford, MI
Ispirazione per un grande soggiorno tradizionale aperto con cornice del camino in pietra, sala formale, pareti beige, parquet scuro, camino bifacciale, nessuna TV e pavimento marrone
Ispirazione per un grande soggiorno tradizionale aperto con cornice del camino in pietra, sala formale, pareti beige, parquet scuro, camino bifacciale, nessuna TV e pavimento marrone

Esempio di un soggiorno classico con pareti grigie, moquette, camino lineare Ribbon e cornice del camino in pietra

Grey Crawford Photography
Foto di un grande soggiorno stile marino con pareti beige, camino classico, pavimento in gres porcellanato, cornice del camino in pietra e TV a parete
Foto di un grande soggiorno stile marino con pareti beige, camino classico, pavimento in gres porcellanato, cornice del camino in pietra e TV a parete
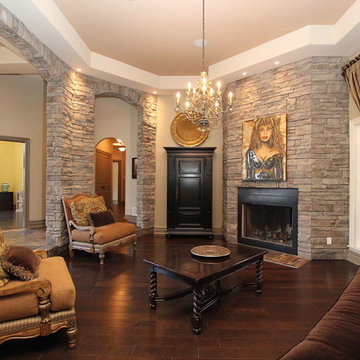
Esempio di un soggiorno tradizionale con cornice del camino in pietra
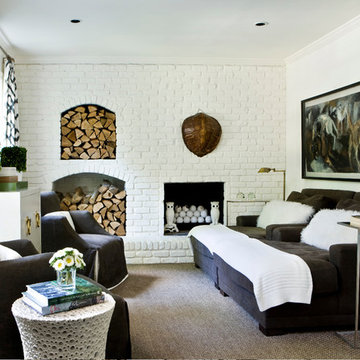
Photo by Erica George Dines
Interior design by Melanie Turner
http://melanieturnerinteriors.com/

Immagine di un soggiorno chic aperto con pareti beige, camino classico, cornice del camino in legno e nessuna TV

Photo by Linda Oyama-Bryan
Immagine di un soggiorno stile rurale di medie dimensioni e aperto con pareti beige, camino classico, TV a parete, pavimento in legno massello medio, cornice del camino in cemento, pavimento marrone e tappeto
Immagine di un soggiorno stile rurale di medie dimensioni e aperto con pareti beige, camino classico, TV a parete, pavimento in legno massello medio, cornice del camino in cemento, pavimento marrone e tappeto

Red walls, red light fixtures, dramatic but fun, doubles as a living room and music room, traditional house with eclectic furnishings, black and white photography of family over guitars, hanging guitars on walls to keep open space on floor, grand piano, custom #317 cocktail ottoman from the Christy Dillard Collection by Lorts, antique persian rug. Chris Little Photography
Soggiorni - Foto e idee per arredare
9