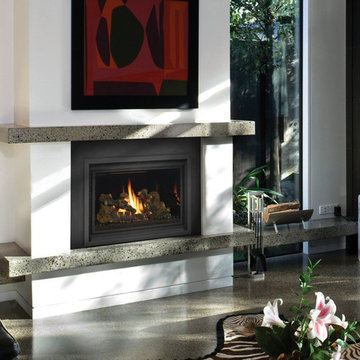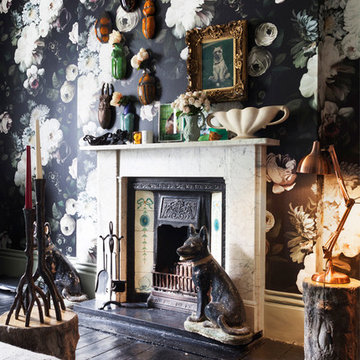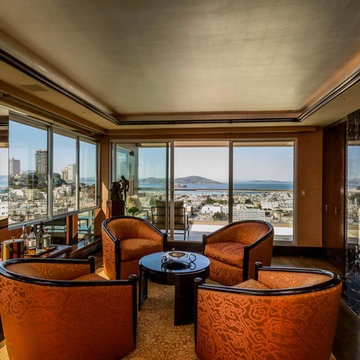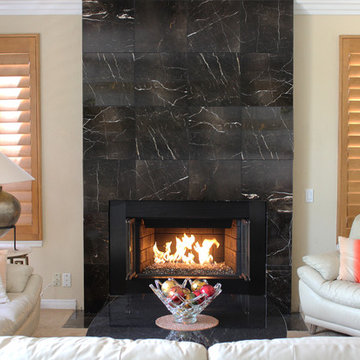Soggiorni - Foto e idee per arredare
Filtra anche per:
Budget
Ordina per:Popolari oggi
141 - 160 di 294.906 foto
1 di 2

The entry herringbone floor pattern leads way to a wine room that becomes the jewel of the home with a viewing window from the dining room that displays a wine collection on a floating stone counter lit by Metro Lighting. The hub of the home includes the kitchen with midnight blue & white custom cabinets by Beck Allen Cabinetry, a quaint banquette & an artful La Cornue range that are all highlighted with brass hardware. The kitchen connects to the living space with a cascading see-through fireplace that is surfaced with an undulating textural tile.

Large Deluxe 2,000 Square Foot Heater
The deluxe 34 DVL is the most convenient and beautiful way to provide warmth to medium and large sized homes. This insert has the same heating capacity as the 33 DVI but features the award-winning Ember-Fyre™ burner technology and high definition log set, along with fully automatic operation with the GreenSmart™ 2 handheld remote. The 34 DVL comes standard with powerful convection fans, along with interior top and rear *Accent Lights, which can be utilized to illuminate the interior of the fireplace with a warm glow, even when the fire is off.
The 34 DVL features the Ember-Fyre™ burner and high-definition log set, or the Dancing-Fyre™ burner with your choice of log set. It also offers a variety of face designs and fireback options to choose from.

Idee per un grande soggiorno stile marino chiuso con sala formale, pareti bianche, parquet scuro, camino classico, cornice del camino in mattoni, pavimento marrone e nessuna TV

Living room opens out to front deck.
Scott Hargis Photography.
Esempio di un grande soggiorno moderno aperto con pareti bianche, parquet chiaro, camino classico, cornice del camino piastrellata e TV a parete
Esempio di un grande soggiorno moderno aperto con pareti bianche, parquet chiaro, camino classico, cornice del camino piastrellata e TV a parete

Immagine di un soggiorno classico di medie dimensioni e chiuso con pareti grigie, pavimento in legno massello medio, camino lineare Ribbon, cornice del camino in pietra, TV a parete e pavimento marrone

Esempio di un grande soggiorno tradizionale aperto con pareti grigie, camino classico, cornice del camino in intonaco, TV a parete, sala formale, moquette e pavimento grigio

Immagine di un soggiorno stile rurale di medie dimensioni e aperto con pareti beige, pavimento in legno massello medio, camino classico, sala formale, cornice del camino in intonaco e pavimento marrone

Immagine di un soggiorno design di medie dimensioni e aperto con sala formale, pareti beige, parquet chiaro, camino lineare Ribbon, cornice del camino in legno, nessuna TV e pavimento marrone

High atop a wooded dune, a quarter-mile-long steel boardwalk connects a lavish garage/loft to a 6,500-square-foot modern home with three distinct living spaces. The stunning copper-and-stone exterior complements the multiple balconies, Ipe decking and outdoor entertaining areas, which feature an elaborate grill and large swim spa. In the main structure, which uses radiant floor heat, the enchanting wine grotto has a large, climate-controlled wine cellar. There is also a sauna, elevator, and private master balcony with an outdoor fireplace.

Ispirazione per un grande soggiorno design chiuso con pareti grigie, parquet chiaro, camino classico, cornice del camino in pietra, nessuna TV e soffitto ribassato

Immagine di un soggiorno minimalista di medie dimensioni e chiuso con angolo bar, pareti bianche, pavimento in legno verniciato, camino classico, cornice del camino in metallo e TV a parete

This sophisticated corner invites conversation!
Chris Little Photography
Ispirazione per un ampio soggiorno chic aperto con sala formale, pareti beige, parquet scuro, camino classico, cornice del camino in pietra, TV nascosta e pavimento marrone
Ispirazione per un ampio soggiorno chic aperto con sala formale, pareti beige, parquet scuro, camino classico, cornice del camino in pietra, TV nascosta e pavimento marrone

Foto di un grande soggiorno tradizionale aperto con pareti bianche, moquette, camino classico, cornice del camino in legno, TV a parete e tappeto

Idee per un soggiorno eclettico con pareti multicolore, parquet scuro, camino classico e cornice del camino in pietra

The Craftsman shiplap continues into the Living Room/Great room, providing a relaxed, yet finished look on the walls. The built-in's provide space for storage, display and additional seating, helping to make this space functional and flexible.

Soft linen white family room with handknotted rug, white sofas and glass table.
A clean, contemporary white palette in this traditional Spanish Style home in Santa Barbara, California. Soft greys, beige, cream colored fabrics, hand knotted rugs and quiet light walls show off the beautiful thick arches between the living room and dining room. Stained wood beams, wrought iron lighting, and carved limestone fireplaces give a soft, comfortable feel for this summer home by the Pacific Ocean. White linen drapes with grass shades give warmth and texture to the great room. The kitchen features glass and white marble mosaic backsplash, white slabs of natural quartzite, and a built in banquet nook. The oak cabinets are lightened by a white wash over the stained wood, and medium brown wood plank flooring througout the home.
Project Location: Santa Barbara, California. Project designed by Maraya Interior Design. From their beautiful resort town of Ojai, they serve clients in Montecito, Hope Ranch, Malibu, Westlake and Calabasas, across the tri-county areas of Santa Barbara, Ventura and Los Angeles, south to Hidden Hills- north through Solvang and more.

Built on Frank Sinatra’s estate, this custom home was designed to be a fun and relaxing weekend retreat for our clients who live full time in Orange County. As a second home and playing up the mid-century vibe ubiquitous in the desert, we departed from our clients’ more traditional style to create a modern and unique space with the feel of a boutique hotel. Classic mid-century materials were used for the architectural elements and hard surfaces of the home such as walnut flooring and cabinetry, terrazzo stone and straight set brick walls, while the furnishings are a more eclectic take on modern style. We paid homage to “Old Blue Eyes” by hanging a 6’ tall image of his mug shot in the entry.

Idee per un soggiorno design di medie dimensioni con sala formale, camino lineare Ribbon, cornice del camino in metallo, pareti arancioni, parquet scuro e tappeto

Foto di un soggiorno chic aperto e di medie dimensioni con sala formale, pareti beige, parquet scuro, camino classico, cornice del camino piastrellata e pavimento marrone

Marble tile fireplace surround.
Marble fireplace hearth.
Custom metal frame.
Foto di un soggiorno design di medie dimensioni e aperto con pareti beige, moquette, camino classico e cornice del camino piastrellata
Foto di un soggiorno design di medie dimensioni e aperto con pareti beige, moquette, camino classico e cornice del camino piastrellata
Soggiorni - Foto e idee per arredare
8