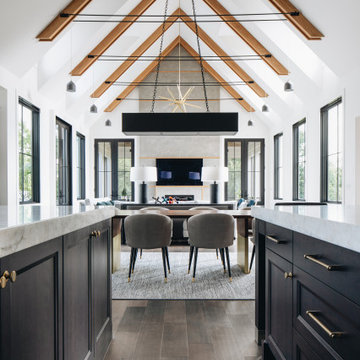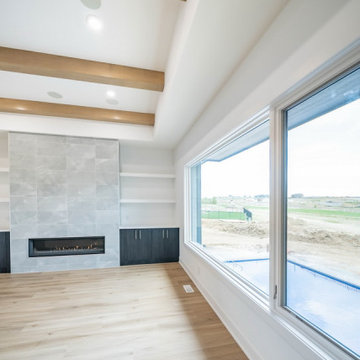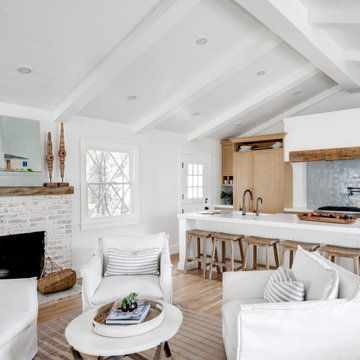Soggiorni - Foto e idee per arredare
Filtra anche per:
Budget
Ordina per:Popolari oggi
241 - 260 di 45.366 foto
1 di 2

Esempio di un ampio soggiorno minimal con pareti bianche, camino classico, TV a parete, pavimento marrone e soffitto a volta

Esempio di un soggiorno design con camino classico, cornice del camino in pietra e travi a vista

Immagine di un soggiorno di medie dimensioni e aperto con pareti beige, pavimento in vinile, camino classico, cornice del camino piastrellata, TV a parete, pavimento marrone e soffitto a volta

Game Room of Newport Home.
Foto di un grande soggiorno minimal chiuso con sala giochi, pareti bianche, pavimento in legno massello medio, parete attrezzata e soffitto ribassato
Foto di un grande soggiorno minimal chiuso con sala giochi, pareti bianche, pavimento in legno massello medio, parete attrezzata e soffitto ribassato

The natural elements of the home soften the hard lines, allowing it to submerge into its surroundings. The living, dining, and kitchen opt for views rather than walls. The living room is encircled by three, 16’ lift and slide doors, creating a room that feels comfortable sitting amongst the trees. Because of this the love and appreciation for the location are felt throughout the main floor. The emphasis on larger-than-life views is continued into the main sweet with a door for a quick escape to the wrap-around two-story deck.

Esempio di un grande soggiorno country aperto con pareti beige, moquette, camino classico, cornice del camino in mattoni, TV a parete, pavimento beige, soffitto a volta e pareti in perlinato

Immagine di un soggiorno nordico di medie dimensioni e aperto con pareti bianche, parquet chiaro, camino classico, cornice del camino in intonaco, TV a parete, pavimento marrone e soffitto a volta

A view from the living room into the dining, kitchen, and loft areas of the main living space. Windows and walk-outs on both levels allow views and ease of access to the lake at all times.

A modern farmhouse living room designed for a new construction home in Vienna, VA.
Idee per un grande soggiorno country aperto con pareti bianche, parquet chiaro, camino lineare Ribbon, cornice del camino piastrellata, TV a parete, pavimento beige, travi a vista e pareti in perlinato
Idee per un grande soggiorno country aperto con pareti bianche, parquet chiaro, camino lineare Ribbon, cornice del camino piastrellata, TV a parete, pavimento beige, travi a vista e pareti in perlinato

Immagine di un soggiorno bohémian aperto con libreria, pareti bianche, pavimento in cemento, stufa a legna, cornice del camino in pietra, pavimento grigio e soffitto in legno

Eye catching 2 tone custom built-in cabinets flank stunning granite fireplace. Shelves are all lit up with LED puck lighting.
Esempio di un grande soggiorno moderno aperto con sala della musica, pareti beige, pavimento in gres porcellanato, camino lineare Ribbon, cornice del camino in pietra, TV a parete, pavimento beige e travi a vista
Esempio di un grande soggiorno moderno aperto con sala della musica, pareti beige, pavimento in gres porcellanato, camino lineare Ribbon, cornice del camino in pietra, TV a parete, pavimento beige e travi a vista

Foto di un grande soggiorno aperto con pareti grigie, parquet scuro, camino classico, cornice del camino in pietra, pavimento marrone e travi a vista

Music Room!!!
Foto di un soggiorno country di medie dimensioni e aperto con sala della musica, pareti bianche, pavimento in legno massello medio, camino classico, cornice del camino in mattoni, TV a parete, pavimento marrone, soffitto a volta e travi a vista
Foto di un soggiorno country di medie dimensioni e aperto con sala della musica, pareti bianche, pavimento in legno massello medio, camino classico, cornice del camino in mattoni, TV a parete, pavimento marrone, soffitto a volta e travi a vista

Vaulted ceilings accented with scissor trusses. 2 sets of french doors lead out to a screened porch.
Foto di un grande soggiorno country con pareti bianche, parquet chiaro, camino classico, cornice del camino piastrellata, TV a parete, soffitto a volta e pareti in perlinato
Foto di un grande soggiorno country con pareti bianche, parquet chiaro, camino classico, cornice del camino piastrellata, TV a parete, soffitto a volta e pareti in perlinato

Bright and airy cottage great room with natural elements and pops of blue.
Immagine di un piccolo soggiorno stile marino con soffitto a volta
Immagine di un piccolo soggiorno stile marino con soffitto a volta

Idee per un soggiorno classico chiuso con pareti grigie, pavimento in legno massello medio, camino classico, cornice del camino in pietra, TV a parete, pavimento marrone e travi a vista

Esempio di un soggiorno classico di medie dimensioni e chiuso con sala formale, pareti gialle, parquet chiaro, camino classico, cornice del camino piastrellata, nessuna TV, soffitto a cassettoni e carta da parati

DreamDesign®49 is a modern lakefront Anglo-Caribbean style home in prestigious Pablo Creek Reserve. The 4,352 SF plan features five bedrooms and six baths, with the master suite and a guest suite on the first floor. Most rooms in the house feature lake views. The open-concept plan features a beamed great room with fireplace, kitchen with stacked cabinets, California island and Thermador appliances, and a working pantry with additional storage. A unique feature is the double staircase leading up to a reading nook overlooking the foyer. The large master suite features James Martin vanities, free standing tub, huge drive-through shower and separate dressing area. Upstairs, three bedrooms are off a large game room with wet bar and balcony with gorgeous views. An outdoor kitchen and pool make this home an entertainer's dream.

Interior Design :
ZWADA home Interiors & Design
Architectural Design :
Bronson Design
Builder:
Kellton Contracting Ltd.
Photography:
Paul Grdina

This project found its inspiration in the original lines of the home, built in the early 20th century. This great family room did not exist, and the opportunity to bring light and dramatic flair to the house was possible with these large windows and the coffered ceiling with cove lighting. Smaller windows on the right of the space were placed high to allow privacy from the neighbors of this charming suburban neighborhood, while views of the backyard and rear patio allowed for a connection to the outdoors. The door on the left leads to an intimate porch and grilling area that is easily accessible form the kitchen and the rear patio. Another door leads to the mudroom below, another door to a breezeway connector to the garage, and the eventually to the finished basement, laundry room, and extra storage.
Soggiorni - Foto e idee per arredare
13