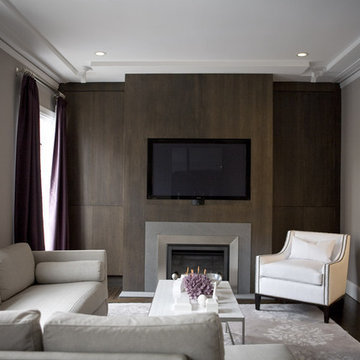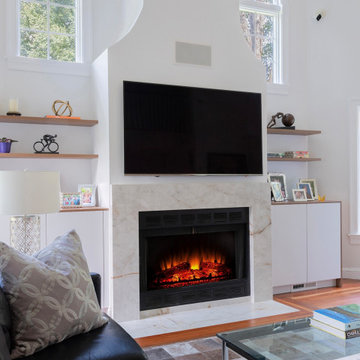Soggiorni con parete attrezzata - Foto e idee per arredare
Filtra anche per:
Budget
Ordina per:Popolari oggi
1 - 20 di 3.216 foto

Le film culte de 1955 avec Cary Grant et Grace Kelly "To Catch a Thief" a été l'une des principales source d'inspiration pour la conception de cet appartement glamour en duplex près de Milan. Le Studio Catoir a eu carte blanche pour la conception et l'esthétique de l'appartement. Tous les meubles, qu'ils soient amovibles ou intégrés, sont signés Studio Catoir, la plupart sur mesure, de même que les cheminées, la menuiserie, les poignées de porte et les tapis. Un appartement plein de caractère et de personnalité, avec des touches ludiques et des influences rétro dans certaines parties de l'appartement.

Vista del salone con in primo piano la libreria e la volta affrescata
Immagine di un grande soggiorno minimal con libreria, pavimento con piastrelle in ceramica, parete attrezzata, pavimento grigio e soffitto a volta
Immagine di un grande soggiorno minimal con libreria, pavimento con piastrelle in ceramica, parete attrezzata, pavimento grigio e soffitto a volta

Natural light exposes the beautiful details of this great room. Coffered ceiling encompasses a majestic old world feeling of this stone and shiplap fireplace. Comfort and beauty combo.

The living room at our Crouch End apartment project, creating a chic, cosy space to relax and entertain. A soft powder blue adorns the walls in a room that is flooded with natural light. Brass clad shelves bring a considered attention to detail, with contemporary fixtures contrasted with a traditional sofa shape.

Immagine di un grande soggiorno eclettico aperto con pareti beige, pavimento in laminato, parete attrezzata, pavimento marrone e travi a vista

Immagine di un grande soggiorno costiero aperto con pareti bianche, parquet scuro, camino classico, cornice del camino in perlinato, parete attrezzata, pavimento marrone e soffitto ribassato

Foto di un soggiorno mediterraneo aperto con pareti bianche, parquet chiaro, parete attrezzata, pavimento beige e soffitto in legno

Foto di un grande soggiorno tradizionale aperto con pareti bianche, parquet chiaro, camino lineare Ribbon, cornice del camino in pietra, parete attrezzata e travi a vista

This new house is located in a quiet residential neighborhood developed in the 1920’s, that is in transition, with new larger homes replacing the original modest-sized homes. The house is designed to be harmonious with its traditional neighbors, with divided lite windows, and hip roofs. The roofline of the shingled house steps down with the sloping property, keeping the house in scale with the neighborhood. The interior of the great room is oriented around a massive double-sided chimney, and opens to the south to an outdoor stone terrace and garden. Photo by: Nat Rea Photography

We built-in a reading alcove and enlarged the entry to match the reading alcove. We refaced the old brick fireplace with a German Smear treatment and replace an old wood stove with a new one.

glam, purple
Esempio di un soggiorno design con pareti grigie, camino classico, parete attrezzata e tappeto
Esempio di un soggiorno design con pareti grigie, camino classico, parete attrezzata e tappeto

Immagine di un grande soggiorno moderno aperto con pareti grigie, pavimento in gres porcellanato, parete attrezzata, pavimento bianco e soffitto a cassettoni

Idee per un soggiorno minimalista di medie dimensioni e aperto con pareti bianche, parquet chiaro, camino classico, cornice del camino in pietra, parete attrezzata e soffitto a volta

This fireplace and cabinetry were a pleasure to design, and even more of a pleasure to view and relax by!
Immagine di un soggiorno moderno di medie dimensioni e aperto con pavimento in legno massello medio, camino classico, cornice del camino in pietra, parete attrezzata, pavimento marrone e soffitto a volta
Immagine di un soggiorno moderno di medie dimensioni e aperto con pavimento in legno massello medio, camino classico, cornice del camino in pietra, parete attrezzata, pavimento marrone e soffitto a volta

Photography by Michael J. Lee
Immagine di un grande soggiorno tradizionale chiuso con pareti grigie, moquette, camino classico, cornice del camino in pietra, parete attrezzata, pavimento grigio, soffitto a volta e carta da parati
Immagine di un grande soggiorno tradizionale chiuso con pareti grigie, moquette, camino classico, cornice del camino in pietra, parete attrezzata, pavimento grigio, soffitto a volta e carta da parati

Ispirazione per un grande soggiorno minimalista aperto con pareti bianche, parquet chiaro, camino bifacciale, cornice del camino in mattoni, parete attrezzata e soffitto in legno

Immagine di un grande soggiorno aperto con pareti beige, pavimento in legno massello medio, camino classico, cornice del camino in pietra, parete attrezzata, pavimento marrone e travi a vista

We were approached by a Karen, a renowned sculptor, and her husband Tim, a retired MD, to collaborate on a whole-home renovation and furnishings overhaul of their newly purchased and very dated “forever home” with sweeping mountain views in Tigard. Karen and I very quickly found that we shared a genuine love of color, and from day one, this project was artistic and thoughtful, playful, and spirited. We updated tired surfaces and reworked odd angles, designing functional yet beautiful spaces that will serve this family for years to come. Warm, inviting colors surround you in these rooms, and classic lines play with unique pattern and bold scale. Personal touches, including mini versions of Karen’s work, appear throughout, and pages from a vintage book of Audubon paintings that she’d treasured for “ages” absolutely shine displayed framed in the living room.
Partnering with a proficient and dedicated general contractor (LHL Custom Homes & Remodeling) makes all the difference on a project like this. Our clients were patient and understanding, and despite the frustrating delays and extreme challenges of navigating the 2020/2021 pandemic, they couldn’t be happier with the results.
Photography by Christopher Dibble

Immagine di un grande soggiorno nordico stile loft con libreria, pareti bianche, pavimento in legno massello medio, parete attrezzata, pavimento marrone, soffitto ribassato e pannellatura

This 2,500 square-foot home, combines the an industrial-meets-contemporary gives its owners the perfect place to enjoy their rustic 30- acre property. Its multi-level rectangular shape is covered with corrugated red, black, and gray metal, which is low-maintenance and adds to the industrial feel.
Encased in the metal exterior, are three bedrooms, two bathrooms, a state-of-the-art kitchen, and an aging-in-place suite that is made for the in-laws. This home also boasts two garage doors that open up to a sunroom that brings our clients close nature in the comfort of their own home.
The flooring is polished concrete and the fireplaces are metal. Still, a warm aesthetic abounds with mixed textures of hand-scraped woodwork and quartz and spectacular granite counters. Clean, straight lines, rows of windows, soaring ceilings, and sleek design elements form a one-of-a-kind, 2,500 square-foot home
Soggiorni con parete attrezzata - Foto e idee per arredare
1