Soggiorni eclettici - Foto e idee per arredare
Filtra anche per:
Budget
Ordina per:Popolari oggi
1 - 20 di 1.300 foto
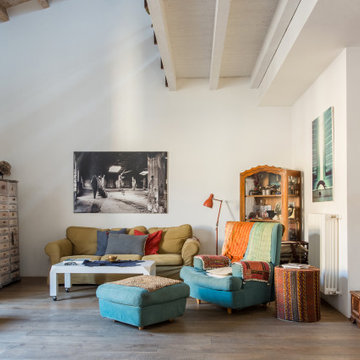
In foto divano Ektorp ikea; il coffee table è un vecchio tavolo da scrivania B&B Italia riciclato e reinventato da Eloise. Elementi di arredo Aziza Bazar e fotografie di Alessandro Leone

Esempio di un piccolo soggiorno boho chic con pareti beige, pavimento in legno massello medio, stufa a legna, cornice del camino in mattoni, TV a parete, pavimento marrone e travi a vista

This Edwardian house in Redland has been refurbished from top to bottom. The 1970s decor has been replaced with a contemporary and slightly eclectic design concept. The front living room had to be completely rebuilt as the existing layout included a garage. Wall panelling has been added to the walls and the walls have been painted in Farrow and Ball Studio Green to create a timeless yes mysterious atmosphere. The false ceiling has been removed to reveal the original ceiling pattern which has been painted with gold paint. All sash windows have been replaced with timber double glazed sash windows.
An in built media wall complements the wall panelling.
The interior design is by Ivywell Interiors.

Wall Colour |
Woodwork Colour | Bancha, Farrow & Ball
Ceiling Wallpaper | Enigma BP5509, Farrow & Ball
Ceiling border | Paean Black, Farrow & Ball
Accessories | www.iamnomad.co.uk
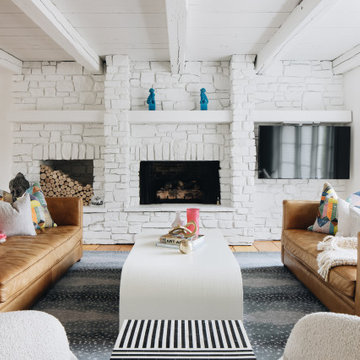
Esempio di un grande soggiorno bohémian aperto con pareti bianche, parquet chiaro, camino classico, cornice del camino in pietra e travi a vista
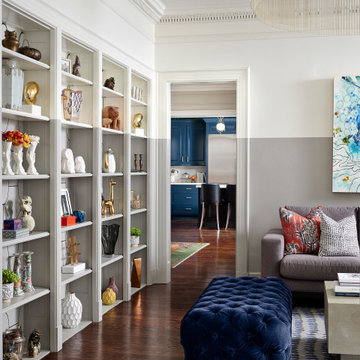
Esempio di un soggiorno bohémian chiuso con pareti grigie, parquet scuro e soffitto a cassettoni
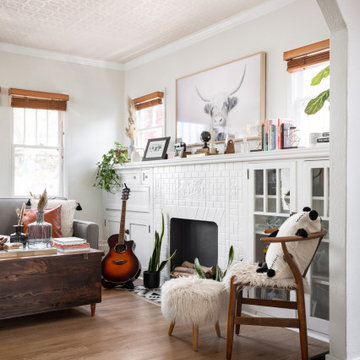
Foto di un soggiorno bohémian di medie dimensioni e chiuso con pareti bianche, pavimento in vinile, camino classico, cornice del camino in mattoni, TV a parete, pavimento marrone e soffitto in carta da parati
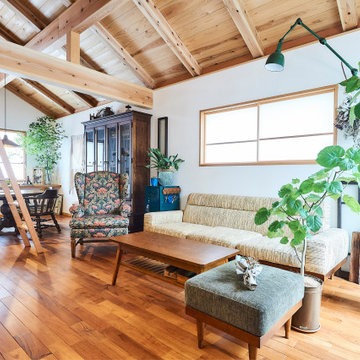
Foto di un soggiorno bohémian con pareti bianche, parquet scuro, travi a vista e pavimento marrone

Eclectic Design displayed in this modern ranch layout. Wooden headers over doors and windows was the design hightlight from the start, and other design elements were put in place to compliment it.

The interior of this Bucks County home features a modern take on French country and carries the blue and white theme across from the rest of the first floor. To improve circulation, doors at the front became windows. White custom built-ins maximize storage for games and firewood. Heavy wood beams used to weigh this room down but painting them white uplifts the space while retaining the architectural character.
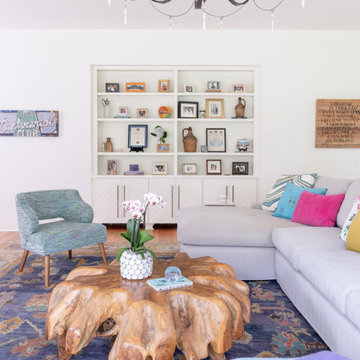
Family room main TV watching room, large sectional with end chaise. Designers Guild fabrics on Chair and pillows, extra large Oushak rug.
Esempio di un grande soggiorno eclettico chiuso con pareti bianche, TV a parete e travi a vista
Esempio di un grande soggiorno eclettico chiuso con pareti bianche, TV a parete e travi a vista
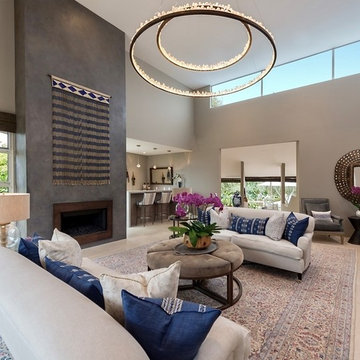
Ispirazione per un grande soggiorno eclettico aperto con sala formale, pareti grigie, camino classico, cornice del camino in metallo, nessuna TV, pavimento beige, soffitto a volta e pavimento in travertino

Formal Living Room, Featuring Wood Burner, Bespoke Joinery , Coving
Ispirazione per un soggiorno eclettico di medie dimensioni con sala formale, pareti grigie, moquette, stufa a legna, cornice del camino in intonaco, TV a parete, pavimento grigio, soffitto ribassato e carta da parati
Ispirazione per un soggiorno eclettico di medie dimensioni con sala formale, pareti grigie, moquette, stufa a legna, cornice del camino in intonaco, TV a parete, pavimento grigio, soffitto ribassato e carta da parati

В интерьер подобрали высокие плинтусы и карнизы белого цвета. Карнизы визуально немного приподнимают потолок, добавляют изысканности. Лепнину также можно увидеть и в виде декоративного каминного портала, который оформили на месте бывшего прохода между столовой и гостиной.
На стене: Елена Руфова. «Цветы», 2005. Гуашь.
На жардиньерке: Ваза для цветов Abhika в виде женской головы. Сицилийская керамика.
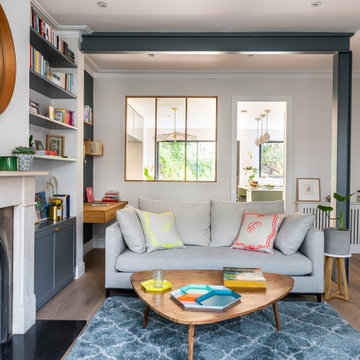
Foto di un soggiorno bohémian di medie dimensioni e chiuso con sala formale, pareti beige, parquet chiaro, camino classico, cornice del camino in pietra, nessuna TV, pavimento beige e travi a vista
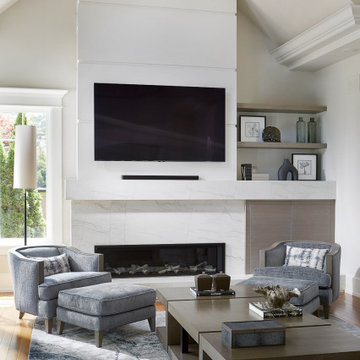
Offset fireplace adds a contemporary vibe to this great room
Foto di un grande soggiorno boho chic stile loft con pareti bianche, parquet chiaro, camino lineare Ribbon, cornice del camino piastrellata, TV a parete e soffitto a volta
Foto di un grande soggiorno boho chic stile loft con pareti bianche, parquet chiaro, camino lineare Ribbon, cornice del camino piastrellata, TV a parete e soffitto a volta

Elevating the style of the living room and adjacent family room, a fashion forward mix of colors and textures gave this small West Hartford bungalow hight style and function.

Corner view of funky living room that flows into the two-tone family room
Idee per un grande soggiorno eclettico chiuso con sala formale, pareti beige, pavimento in legno massello medio, camino classico, cornice del camino in pietra, pavimento marrone, soffitto a cassettoni e boiserie
Idee per un grande soggiorno eclettico chiuso con sala formale, pareti beige, pavimento in legno massello medio, camino classico, cornice del camino in pietra, pavimento marrone, soffitto a cassettoni e boiserie
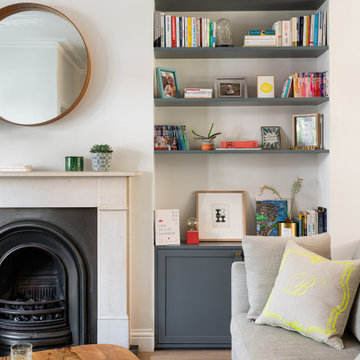
Foto di un soggiorno eclettico di medie dimensioni e chiuso con sala formale, pareti beige, parquet chiaro, camino classico, cornice del camino in pietra, nessuna TV, pavimento beige e travi a vista
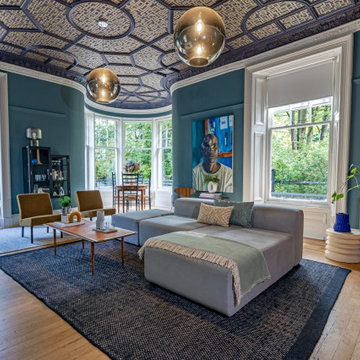
Wall Colour | Inchiyra Blue, Farrow & Ball
Woodwork Colour | Schoolhouse White, Farrow & Ball
Ceiling Wallpaper | Enigma BP5509, Farrow & Ball
Ceiling Border Colour | Paean Black, Farrow & Ball
Accessories | www.iamnomad.co.uk
Soggiorni eclettici - Foto e idee per arredare
1