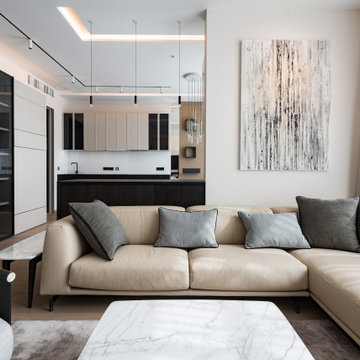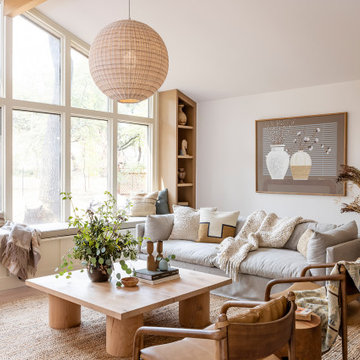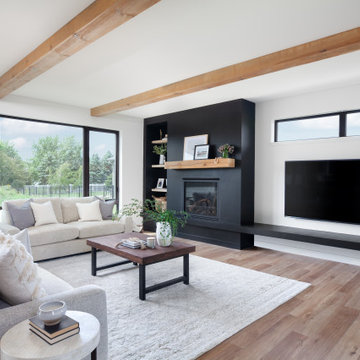Soggiorni - Foto e idee per arredare
Filtra anche per:
Budget
Ordina per:Popolari oggi
1 - 20 di 7.430 foto

Shiplap Fireplace
Immagine di un soggiorno classico di medie dimensioni e aperto con pareti bianche, parquet chiaro, camino classico, cornice del camino in perlinato, pavimento multicolore e soffitto a volta
Immagine di un soggiorno classico di medie dimensioni e aperto con pareti bianche, parquet chiaro, camino classico, cornice del camino in perlinato, pavimento multicolore e soffitto a volta

I used soft arches, warm woods, and loads of texture to create a warm and sophisticated yet casual space.
Idee per un soggiorno country di medie dimensioni con pareti bianche, pavimento in legno massello medio, camino classico, cornice del camino in intonaco, soffitto a volta e pareti in perlinato
Idee per un soggiorno country di medie dimensioni con pareti bianche, pavimento in legno massello medio, camino classico, cornice del camino in intonaco, soffitto a volta e pareti in perlinato

Esempio di un piccolo soggiorno boho chic con pareti beige, pavimento in legno massello medio, stufa a legna, cornice del camino in mattoni, TV a parete, pavimento marrone e travi a vista

We updated this century-old iconic Edwardian San Francisco home to meet the homeowners' modern-day requirements while still retaining the original charm and architecture. The color palette was earthy and warm to play nicely with the warm wood tones found in the original wood floors, trim, doors and casework.

We were very fortunate to collaborate with Janice who runs the Instagram account @ourhomeonthefold. Janice was on the look out for a new media wall fire and we provided our NERO 1500 1.5m wide electric fire with our REAL log fuel bed. Her husband got to work and but their own customer media wall to suit their space.

What was once believed to be a detached cook house was relocated to attach the original structure and most likely serve as the kitchen. Being divided up into apartments this area served as a living room for the modifications. This area now serves as the den that connects the master suite to the kitchen/dining area.

Idee per un soggiorno minimal di medie dimensioni e aperto con camino lineare Ribbon, pavimento beige e soffitto ribassato

Southern California inspired living room with a neutral palate and natural materials through a grey cozy couch, woven rug, oversized wicker pendant, leather accent chairs, a custom light wood coffee table, and lots of natural lighting.

Wall Colour |
Woodwork Colour | Bancha, Farrow & Ball
Ceiling Wallpaper | Enigma BP5509, Farrow & Ball
Ceiling border | Paean Black, Farrow & Ball
Accessories | www.iamnomad.co.uk

Two-story Tudor-influenced living room with exposed beams, fireplace and second floor landing balcony, staged for sale.
Esempio di un grande soggiorno classico con sala formale, pareti bianche, parquet scuro, camino classico, cornice del camino in cemento, parete attrezzata, pavimento marrone e travi a vista
Esempio di un grande soggiorno classico con sala formale, pareti bianche, parquet scuro, camino classico, cornice del camino in cemento, parete attrezzata, pavimento marrone e travi a vista

This custom cottage designed and built by Aaron Bollman is nestled in the Saugerties, NY. Situated in virgin forest at the foot of the Catskill mountains overlooking a babling brook, this hand crafted home both charms and relaxes the senses.

Ispirazione per un soggiorno contemporaneo con pavimento in legno massello medio, nessun camino e soffitto in perlinato

DK、廊下より一段下がったピットリビング。赤ちゃんや猫が汚しても部分的に取り外して洗えるタイルカーペットを採用。子供がが小さいうちはあえて大きな家具は置かずみんなでゴロゴロ。
Immagine di un soggiorno nordico di medie dimensioni e aperto con pareti bianche, moquette, TV autoportante, pavimento verde, soffitto in carta da parati e carta da parati
Immagine di un soggiorno nordico di medie dimensioni e aperto con pareti bianche, moquette, TV autoportante, pavimento verde, soffitto in carta da parati e carta da parati

The living room at our Crouch End apartment project, creating a chic, cosy space to relax and entertain. A soft powder blue adorns the walls in a room that is flooded with natural light. Brass clad shelves bring a considered attention to detail, with contemporary fixtures contrasted with a traditional sofa shape.

Designed by Malia Schultheis and built by Tru Form Tiny. This Tiny Home features Blue stained pine for the ceiling, pine wall boards in white, custom barn door, custom steel work throughout, and modern minimalist window trim.

Esempio di un soggiorno minimal di medie dimensioni con pareti blu, pavimento in laminato, TV a parete, soffitto in legno e pareti in mattoni

We built the wall out to make the custom millwork look built-in.
Foto di un soggiorno chic di medie dimensioni e chiuso con parete attrezzata, pavimento marrone, pareti grigie, pavimento in legno massello medio, soffitto a volta e con abbinamento di mobili antichi e moderni
Foto di un soggiorno chic di medie dimensioni e chiuso con parete attrezzata, pavimento marrone, pareti grigie, pavimento in legno massello medio, soffitto a volta e con abbinamento di mobili antichi e moderni

Immagine di un piccolo soggiorno boho chic con libreria, pareti beige, pavimento in legno massello medio, stufa a legna, cornice del camino in mattoni, TV a parete, pavimento marrone e travi a vista

Esempio di un soggiorno minimalista di medie dimensioni e aperto con sala della musica, pareti grigie, parquet scuro, nessun camino, TV a parete, pavimento grigio, soffitto in carta da parati e carta da parati

Beautiful installation featuring our reclaimed timbers, fireplace mantel and custom shelving.
Idee per un soggiorno scandinavo con pareti nere, parquet chiaro, camino classico e travi a vista
Idee per un soggiorno scandinavo con pareti nere, parquet chiaro, camino classico e travi a vista
Soggiorni - Foto e idee per arredare
1