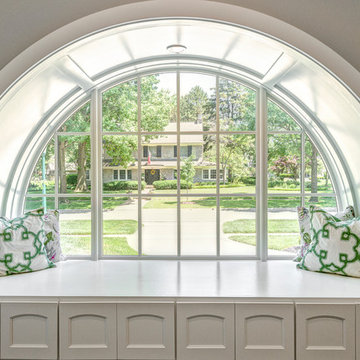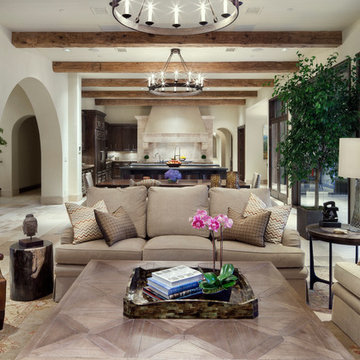Soggiorni - Foto e idee per arredare
Filtra anche per:
Budget
Ordina per:Popolari oggi
181 - 200 di 45.366 foto
1 di 2

Immagine di un grande soggiorno minimalista aperto con sala formale, pareti bianche, parquet scuro, camino classico, cornice del camino piastrellata, nessuna TV, pavimento marrone e soffitto a volta
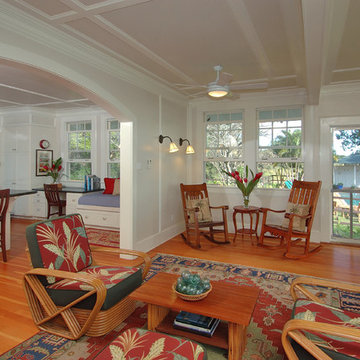
Foto di un soggiorno tropicale di medie dimensioni e aperto con pareti bianche, pavimento in bambù, nessun camino e nessuna TV
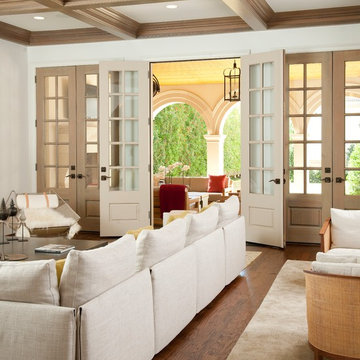
Tatum Brown Custom Homes
{Photo Credit: Danny Piassick}
Foto di un soggiorno mediterraneo con pareti bianche e pavimento in legno massello medio
Foto di un soggiorno mediterraneo con pareti bianche e pavimento in legno massello medio
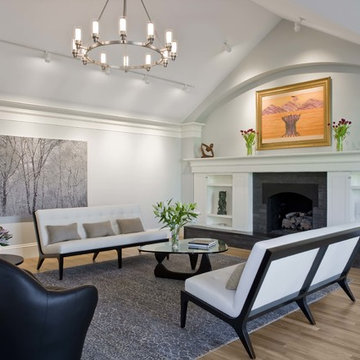
Foto di un soggiorno design di medie dimensioni e aperto con pareti bianche, camino classico, sala formale, parquet chiaro, cornice del camino piastrellata, nessuna TV e pavimento marrone
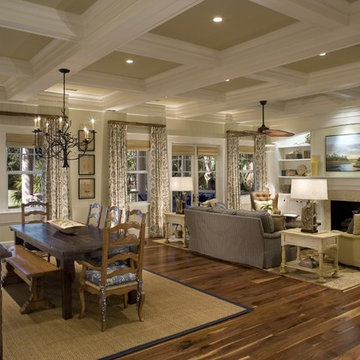
Coffered ceiling and v grooved paneling add detail to the great room.
Immagine di un soggiorno vittoriano aperto con camino classico e parete attrezzata
Immagine di un soggiorno vittoriano aperto con camino classico e parete attrezzata

Our clients desired an organic and airy look for their kitchen and living room areas. Our team began by painting the entire home a creamy white and installing all new white oak floors throughout. The former dark wood kitchen cabinets were removed to make room for the new light wood and white kitchen. The clients originally requested an "all white" kitchen, but the designer suggested bringing in light wood accents to give the kitchen some additional contrast. The wood ceiling cloud helps to anchor the space and echoes the new wood ceiling beams in the adjacent living area. To further incorporate the wood into the design, the designer framed each cabinetry wall with white oak "frames" that coordinate with the wood flooring. Woven barstools, textural throw pillows and olive trees complete the organic look. The original large fireplace stones were replaced with a linear ripple effect stone tile to add modern texture. Cozy accents and a few additional furniture pieces were added to the clients existing sectional sofa and chairs to round out the casually sophisticated space.

Idee per un soggiorno moderno aperto con sala formale, camino lineare Ribbon, cornice del camino piastrellata, TV a parete e travi a vista
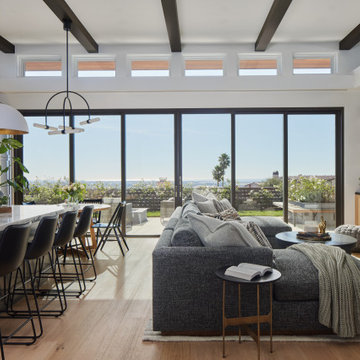
Ispirazione per un soggiorno classico con pareti bianche, parquet chiaro, camino classico, cornice del camino in pietra ricostruita, pavimento beige e travi a vista

Foto di un soggiorno etnico con pavimento con piastrelle in ceramica, pavimento grigio, soffitto in legno e pareti in legno

Open Plan Modern Family Room with Custom Feature Wall / Media Wall, Custom Tray Ceilings, Modern Furnishings featuring a Large L Shaped Sectional, Leather Lounger, Rustic Accents, Modern Coastal Art, and an Incredible View of the Fox Hollow Golf Course.

Our clients wanted to replace an existing suburban home with a modern house at the same Lexington address where they had lived for years. The structure the clients envisioned would complement their lives and integrate the interior of the home with the natural environment of their generous property. The sleek, angular home is still a respectful neighbor, especially in the evening, when warm light emanates from the expansive transparencies used to open the house to its surroundings. The home re-envisions the suburban neighborhood in which it stands, balancing relationship to the neighborhood with an updated aesthetic.
The floor plan is arranged in a “T” shape which includes a two-story wing consisting of individual studies and bedrooms and a single-story common area. The two-story section is arranged with great fluidity between interior and exterior spaces and features generous exterior balconies. A staircase beautifully encased in glass stands as the linchpin between the two areas. The spacious, single-story common area extends from the stairwell and includes a living room and kitchen. A recessed wooden ceiling defines the living room area within the open plan space.
Separating common from private spaces has served our clients well. As luck would have it, construction on the house was just finishing up as we entered the Covid lockdown of 2020. Since the studies in the two-story wing were physically and acoustically separate, zoom calls for work could carry on uninterrupted while life happened in the kitchen and living room spaces. The expansive panes of glass, outdoor balconies, and a broad deck along the living room provided our clients with a structured sense of continuity in their lives without compromising their commitment to aesthetically smart and beautiful design.

Our clients desired an organic and airy look for their kitchen and living room areas. Our team began by painting the entire home a creamy white and installing all new white oak floors throughout. The former dark wood kitchen cabinets were removed to make room for the new light wood and white kitchen. The clients originally requested an "all white" kitchen, but the designer suggested bringing in light wood accents to give the kitchen some additional contrast. The wood ceiling cloud helps to anchor the space and echoes the new wood ceiling beams in the adjacent living area. To further incorporate the wood into the design, the designer framed each cabinetry wall with white oak "frames" that coordinate with the wood flooring. Woven barstools, textural throw pillows and olive trees complete the organic look. The original large fireplace stones were replaced with a linear ripple effect stone tile to add modern texture. Cozy accents and a few additional furniture pieces were added to the clients existing sectional sofa and chairs to round out the casually sophisticated space.

Idee per un soggiorno country con pareti bianche, parquet chiaro, camino classico, cornice del camino in pietra, pavimento marrone e travi a vista

Esempio di un soggiorno classico di medie dimensioni e aperto con pareti grigie, parquet scuro, camino classico, cornice del camino in legno, TV a parete, travi a vista e carta da parati

Immagine di un soggiorno minimalista aperto con sala formale, pareti bianche, parquet chiaro, nessuna TV e soffitto a volta

Our goal was to create an elegant current space that fit naturally into the architecture, utilizing tailored furniture and subtle tones and textures. We wanted to make the space feel lighter, open, and spacious both for entertaining and daily life. The fireplace received a face lift with a bright white paint job and a black honed slab hearth. We thoughtfully incorporated durable fabrics and materials as our client's home life includes dogs and children.

Ispirazione per un ampio soggiorno country aperto con pareti beige, pavimento in cemento, camino classico, cornice del camino in cemento, pavimento grigio e travi a vista

Esempio di un soggiorno chic aperto con pareti grigie, pavimento in legno massello medio, camino classico, pavimento marrone e soffitto a volta
Soggiorni - Foto e idee per arredare
10
