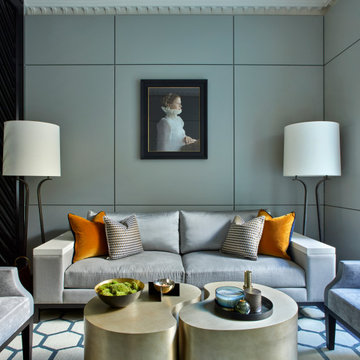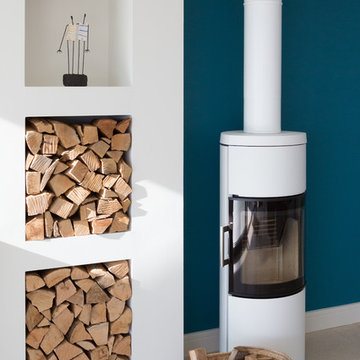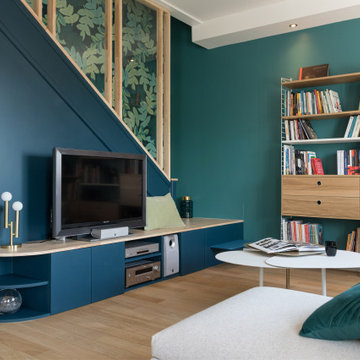Soggiorni contemporanei turchesi - Foto e idee per arredare
Filtra anche per:
Budget
Ordina per:Popolari oggi
121 - 140 di 4.638 foto
1 di 3
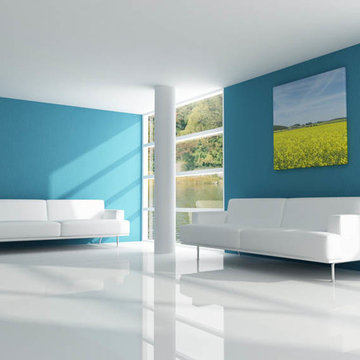
Contact Paul on 0191 9033475 at Resin Flooring North East Ltd the northern resin flooring experts. The company with the track record that spans three decades. Providing seamless resin flooring systems, poured resin floors polished concrete floors, epoxy flooring, polyurethane flooring, polyurea coatings, fast cure acrylic flooring, designer resin flooring and floor coatings to industrial, commercial, retail and domestic clients. We also provide ecologically friendly permeable exterior resin flooring systems for your home, environment and outdoor spaces. Seamless resin driveways, drives and flooring systems, resin bound surfaces, permeable resin bound paving systems, Resin driveways exterior resin bound surfacing, resin bonded gravel surfaces, stone carpet. Resin Flooring North East the domestic and residential resin flooring specialists. Resin Flooring North East installs our seamless resin bound paving systems and resin bonded gravel aggregates throughout the North East region in
County Durham, Newcastle Upon Tyne, Gateshead, Sunderland, Washington, Peterlee, Seaham, Tyne and Wear, Teesside, Middlesbrough, Billingham, Redcar, Marske, Stockton on Tees, Hartlepool, Darlington, Newton Aycliffe, Sedgefield, Crook , Bishop Auckland, Northumberland, Hexham, South Shields, North Tyneside, Ashington, Alnwick, Cramlington, Longbenton, Carlisle, Cumbria, York, Whitby, North Yorkshire, Harrogate, York, Skipton, Thirsk, Ripon, Catterick, South East of England, London, Greater London, North London, East London, South London, West London, Central London and throughout the UK offering an unrivaled nationwide service.
BE INSPIRED contact Paul at Resin Flooring North East Ltd on 0191 9033475 and we will be pleased to provide you with information about our seamless resin flooring systems, poured resin flooring, polished concrete floors, permeable resin bound paving and resin bonded aggregates systems, discuss your requirements, provide detailed specifications, samples of our products or a written quotation
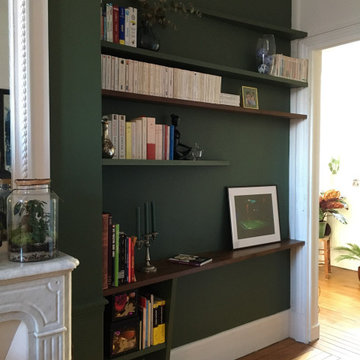
Agencement d'un coin bibliothèque/entrée sur mesure en Noyer massif et MDF peint.
Idee per un soggiorno minimal con pareti verdi
Idee per un soggiorno minimal con pareti verdi
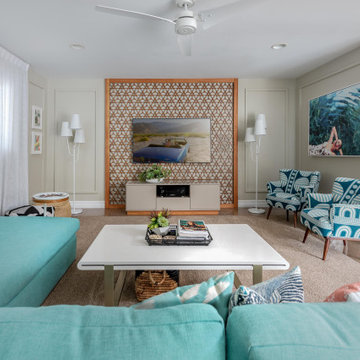
Open floor plan Palm Springs vacation rental with custom wall screen.
Foto di un grande soggiorno design aperto con pareti grigie, pavimento in gres porcellanato, TV a parete e boiserie
Foto di un grande soggiorno design aperto con pareti grigie, pavimento in gres porcellanato, TV a parete e boiserie

Foto: Jens Bergmann / KSB Architekten
Idee per un ampio soggiorno minimal aperto con sala formale, pareti bianche e parquet chiaro
Idee per un ampio soggiorno minimal aperto con sala formale, pareti bianche e parquet chiaro
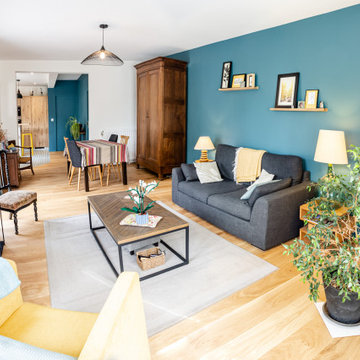
Séjour rénové, isolation du pignon, remplacement du parquet et mise en peinture de l'ensemble
Idee per un grande soggiorno design
Idee per un grande soggiorno design
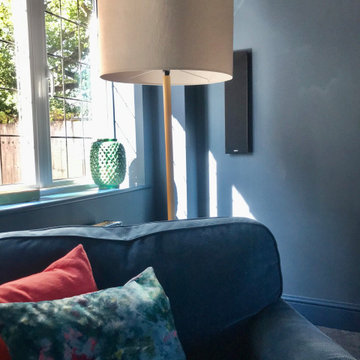
A tall cream and wooden corner lamp, complimenting and anchoring the navy shades from the wall against the navy cuddle chair. Pops of colour from the soft furnishings and window dressings adding colour and vibrance to the room.

The house is square with tons of angles, so I wanted to introduce some rounded elements to create contrast. The uniquely colored living room interior fits perfectly in this modern Beverly Hills home. The multi-colored Missoni fabrics set the energetic tone, while the selenite fireplace, solid colored walls, sofa, and chairs keep the looks fresh and balanced.
Home located in Beverly Hills, California. Designed by Florida-based interior design firm Crespo Design Group, who also serves Malibu, Tampa, New York City, the Caribbean, and other areas throughout the United States.
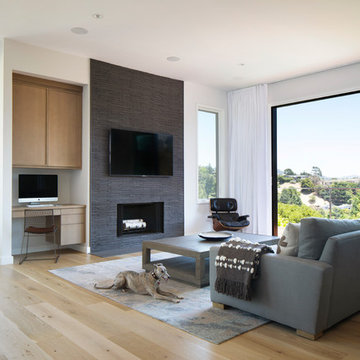
Custom made desk area in Cerrused Rift White Oak
Photography by Paul Dyer
Foto di un soggiorno minimal di medie dimensioni e aperto con pareti bianche, parquet chiaro, camino classico, cornice del camino in pietra, pavimento beige e TV a parete
Foto di un soggiorno minimal di medie dimensioni e aperto con pareti bianche, parquet chiaro, camino classico, cornice del camino in pietra, pavimento beige e TV a parete

Inspired by local fishing shacks and wharf buildings dotting the coast of Maine, this re-imagined summer cottage interweaves large glazed openings with simple taut-skinned New England shingled cottage forms.
Photos by Tome Crane, c 2010.
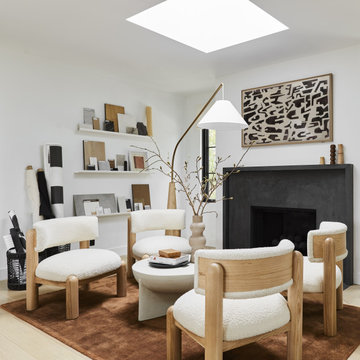
VELUX Skylights are a focal point in this conversational seating arrangement.
Ispirazione per un soggiorno design
Ispirazione per un soggiorno design
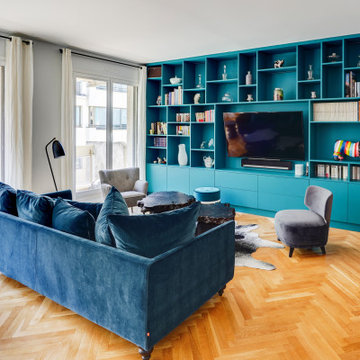
Le projet :
Un appartement familial de 135m2 des années 80 sans style ni charme, avec une petite cuisine isolée et désuète bénéficie d’une rénovation totale au style affirmé avec une grande cuisine semi ouverte sur le séjour, un véritable espace parental, deux chambres pour les enfants avec salle de bains et bureau indépendant.
Notre solution :
Nous déposons les cloisons en supprimant une chambre qui était attenante au séjour et ainsi bénéficier d’un grand volume pour la pièce à vivre avec une cuisine semi ouverte de couleur noire, séparée du séjour par des verrières.
Une crédence en miroir fumé renforce encore la notion d’espace et une banquette sur mesure permet d’ajouter un coin repas supplémentaire souhaité convivial et simple pour de jeunes enfants.
Le salon est entièrement décoré dans les tons bleus turquoise avec une bibliothèque monumentale de la même couleur, prolongée jusqu’à l’entrée grâce à un meuble sur mesure dissimulant entre autre le tableau électrique. Le grand canapé en velours bleu profond configure l’espace salon face à la bibliothèque alors qu’une grande table en verre est entourée de chaises en velours turquoise sur un tapis graphique du même camaïeu.
Nous avons condamné l’accès entre la nouvelle cuisine et l’espace nuit placé de l’autre côté d’un mur porteur. Nous avons ainsi un grand espace parental avec une chambre et une salle de bains lumineuses. Un carrelage mural blanc est posé en chevrons, et la salle de bains intégre une grande baignoire double ainsi qu’une douche à l’italienne. Celle-ci bénéficie de lumière en second jour grâce à une verrière placée sur la cloison côté chambre. Nous avons créé un dressing en U, fermé par une porte coulissante de type verrière.
Les deux chambres enfants communiquent directement sur une salle de bains aux couleurs douces et au carrelage graphique.
L’ancienne cuisine, placée près de l’entrée est aménagée en chambre d’amis-bureau avec un canapé convertible et des rangements astucieux.
Le style :
L’appartement joue les contrastes et ose la couleur dans les espaces à vivre avec un joli bleu turquoise associé à un noir graphique affirmé sur la cuisine, le carrelage au sol et les verrières. Les espaces nuit jouent d’avantage la sobriété dans des teintes neutres. L’ensemble allie style et simplicité d’usage, en accord avec le mode de vie de cette famille parisienne très active avec de jeunes enfants.

Aménagement d'une bibliothèque sur mesure dans la pièce principale.
photo@Karine Perez
http://www.karineperez.com
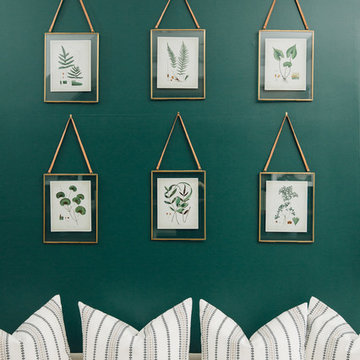
Simple doesn’t have to be boring, especially when your backyard is a lush ravine. This was the name of the game when it came to this traditional cottage-style house, with a contemporary flare. Emphasizing the great bones of the house with a simple pallet and contrasting trim helps to accentuate the high ceilings and classic mouldings, While adding saturated colours, and bold graphic wall murals brings lots of character to the house. This growing family now has the perfectly layered home, with plenty of their personality shining through.

Ispirazione per un grande soggiorno minimal aperto con pareti bianche, pavimento con piastrelle in ceramica, camino classico e pavimento beige
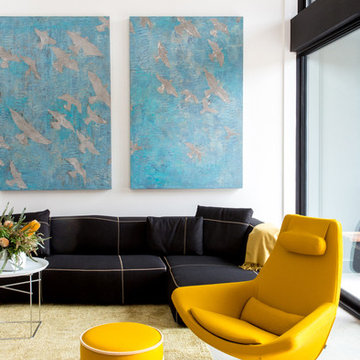
Chris Perez + Jamie Leisure
Ispirazione per un soggiorno design di medie dimensioni e chiuso con sala formale, pareti bianche, pavimento in cemento, nessun camino e nessuna TV
Ispirazione per un soggiorno design di medie dimensioni e chiuso con sala formale, pareti bianche, pavimento in cemento, nessun camino e nessuna TV
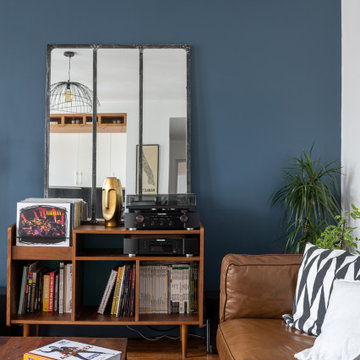
Immagine di un soggiorno design di medie dimensioni e aperto con libreria, pareti blu e pavimento in legno massello medio
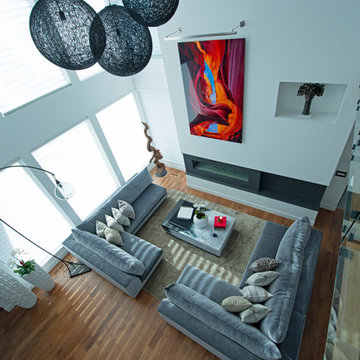
Esempio di un ampio soggiorno design stile loft con pareti bianche, pavimento in legno massello medio, camino lineare Ribbon, cornice del camino piastrellata, TV nascosta e pavimento marrone
Soggiorni contemporanei turchesi - Foto e idee per arredare
7
