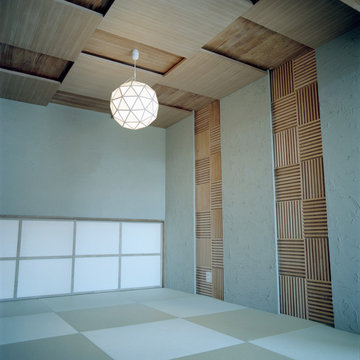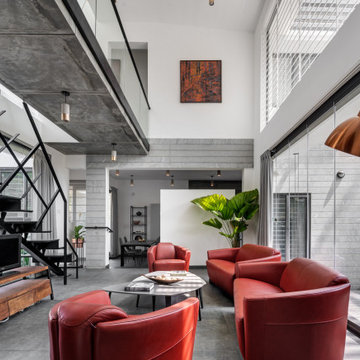Soggiorni contemporanei turchesi - Foto e idee per arredare
Filtra anche per:
Budget
Ordina per:Popolari oggi
81 - 100 di 4.638 foto
1 di 3
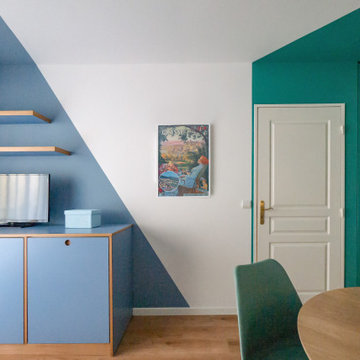
Liadesign
Ispirazione per un piccolo soggiorno design aperto con angolo bar, pareti multicolore, pavimento in linoleum e parete attrezzata
Ispirazione per un piccolo soggiorno design aperto con angolo bar, pareti multicolore, pavimento in linoleum e parete attrezzata
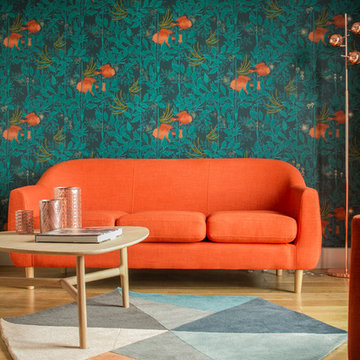
Bénédicte Michelet
Idee per un piccolo soggiorno design chiuso con libreria, pareti blu, parquet chiaro e TV nascosta
Idee per un piccolo soggiorno design chiuso con libreria, pareti blu, parquet chiaro e TV nascosta
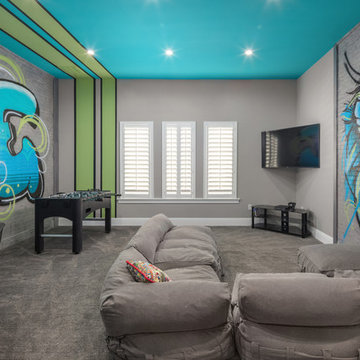
Ispirazione per un soggiorno contemporaneo con sala giochi, pareti multicolore, moquette, TV a parete e pavimento grigio
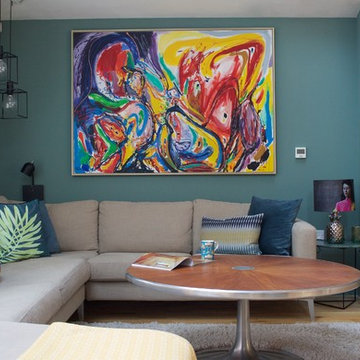
Large sectional sofa, with blue velvet and geometric cushions, A large vintage retro coffee table fits the space perfectly. Dark green walls make it cosy even though it is a bright room with sky lights and large windows, Playful artwork and leather strap shelves hang on the walls.
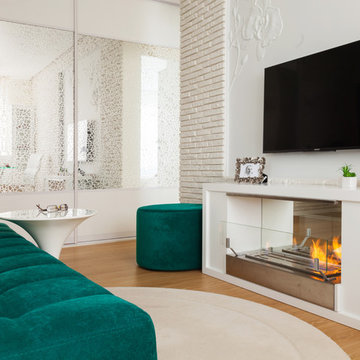
дизайнер Юлия Соловьева, фотограф Денис Комаров
Esempio di un soggiorno contemporaneo con sala formale, pareti bianche, camino lineare Ribbon e TV a parete
Esempio di un soggiorno contemporaneo con sala formale, pareti bianche, camino lineare Ribbon e TV a parete

This new modern house is located in a meadow in Lenox MA. The house is designed as a series of linked pavilions to connect the house to the nature and to provide the maximum daylight in each room. The center focus of the home is the largest pavilion containing the living/dining/kitchen, with the guest pavilion to the south and the master bedroom and screen porch pavilions to the west. While the roof line appears flat from the exterior, the roofs of each pavilion have a pronounced slope inward and to the north, a sort of funnel shape. This design allows rain water to channel via a scupper to cisterns located on the north side of the house. Steel beams, Douglas fir rafters and purlins are exposed in the living/dining/kitchen pavilion.
Photo by: Nat Rea Photography
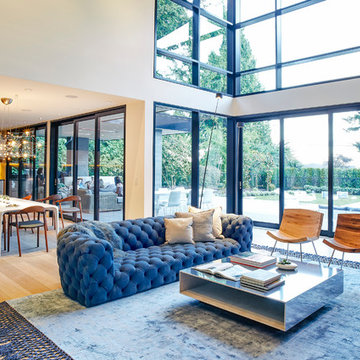
Chris Rowllett
Esempio di un soggiorno contemporaneo di medie dimensioni e aperto con pareti bianche, parquet chiaro e sala formale
Esempio di un soggiorno contemporaneo di medie dimensioni e aperto con pareti bianche, parquet chiaro e sala formale

For the living room of this apartment located in South Beach, I combined natural woods such as the organic teak chestnut coffee table and the dining chairs with soft linens on the furnishings and natural stone marble on the tables; and vintage accessories throughout the space. It was important for me to create a small dining area, so I placed the table a bit under the staircase, accentuated by the beautiful ceiling lamp that seems to float over the table and anchors the room. The large piece of art over the couch is by New York artist, Jody Morlock. It’s called “Tonic Immobility” referring to the shark character depicted in the painting. The piece was created to incorporate all the colors (blues–magentas–purple and yellows) used throughout the apartment, and it’s the focal point in the living room. The space tells a story about creativity; it’s an eclectic mix of vintage finds and contemporary pieces.
Photography by Diego Alejandro Design, LLC

This loft space was transformed into a cozy media room, as an additional living / family space for entertaining. We did a textural lime wash paint finish in a light gray color to the walls and ceiling for added warmth and interest. The dark and moody furnishings were complimented by a dark green velvet accent chair and colorful vintage Turkish rug.
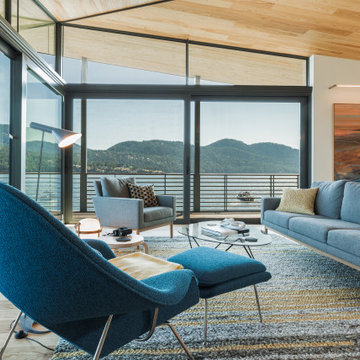
Photography: Taj Howe
Foto di un piccolo soggiorno contemporaneo aperto con parquet chiaro
Foto di un piccolo soggiorno contemporaneo aperto con parquet chiaro

Immagine di un soggiorno minimal aperto con pareti bianche, pavimento in legno massello medio, camino classico e pavimento marrone
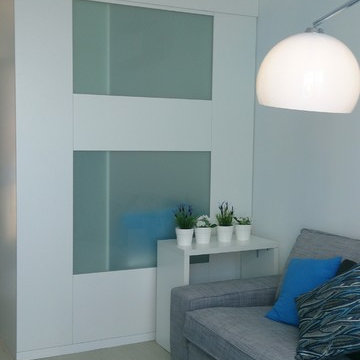
Immagine di un piccolo soggiorno minimal chiuso con pareti bianche, nessun camino e nessuna TV
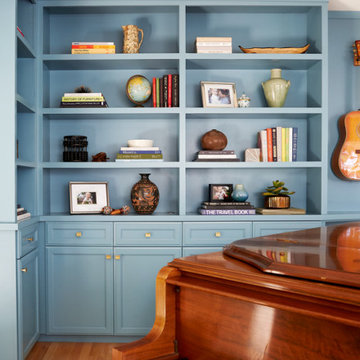
Our Oakland studio used an interplay of printed wallpaper, metal accents, and sleek furniture to give this home a new, chic look:
Designed by Oakland interior design studio Joy Street Design. Serving Alameda, Berkeley, Orinda, Walnut Creek, Piedmont, and San Francisco.
For more about Joy Street Design, click here:
https://www.joystreetdesign.com/
To learn more about this project, click here:
https://www.joystreetdesign.com/portfolio/oakland-home-facelift

Esempio di un grande soggiorno contemporaneo aperto con sala formale, pareti grigie, parquet chiaro, camino classico, nessuna TV, cornice del camino in pietra, pavimento marrone e soffitto a volta
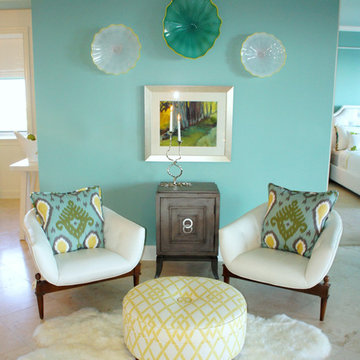
Immagine di un grande soggiorno minimal aperto con pareti blu, pavimento in travertino, nessun camino e TV a parete
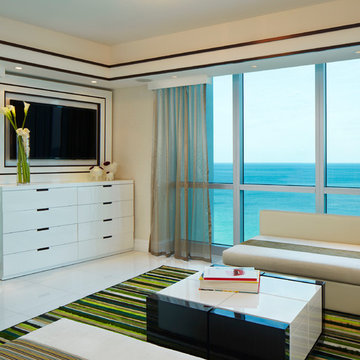
Designers: Jay Britto and David Charette
Photography by Brantley
One Bal Harbour condominium in Miami Beach showcases Britto Charette's designs with white interiors and flooring, warm finishes, modern furniture by Christian Liaigre, Holly Hunt, Kyle Bunting, and Britto Charette.
beach front , contemporary interiors , interior decor , Interior Design, luxury , miami , Miami Interior Designer , miami interiors , Miami Modern , modern interior design , modern interiors , New York interior design , ocean front , ocean view , regalia , top interior designer , white interiors , House Interior Designer , House Interior Designers , Home Interior Designer , Home Interior Designers , Residential Interior Designer , Residential Interior Designers ,
Modern Interior Designers , Miami Beach Designers , Best Miami Interior Designers , Miami Beach Interiors , Luxurious Design in Miami , Top designers , Deco Miami , Luxury interiors , Miami modern , Interior Designer Miami , Contemporary Interior Designers , Coco Plum Interior Designers , Miami Interior Designer , Sunny Isles Interior Designers , Pinecrest Interior Designers , Interior Designers Miami , South Florida designers , Best Miami Designers , Miami interiors , Miami décor , Miami Beach Luxury Interiors , Miami Interior Design , Miami Interior Design Firms , Beach front , Top Interior Designers , top décor , Top Miami Decorators , Miami luxury condos , Top Miami Interior Decorators , Top Miami Interior Designers , Modern Designers in Miami , modern interiors , Modern , Pent house design , white interiors , Miami , South Miami , Miami Beach , South Beach , Williams Island , Sunny Isles , Surfside , Fisher Island , Aventura , Brickell , Brickell Key , Key Biscayne , Coral Gables , CocoPlum , Coconut Grove , Miami Design District , Golden Beach , Downtown Miami , Miami Interior Designers , Miami Interior Designer , Interior Designers Miami , Modern Interior Designers , Modern Interior Designer , Modern interior decorators , Contemporary Interior Designers , Interior decorators , Interior decorator , Interior designer , Interior designers ,miami real estate
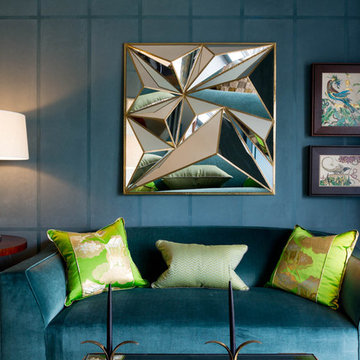
Study: Brian Del Toro Inc.
Photo by: Rikki Snyder © 2012 Houzz
Esempio di un soggiorno design con pareti blu
Esempio di un soggiorno design con pareti blu
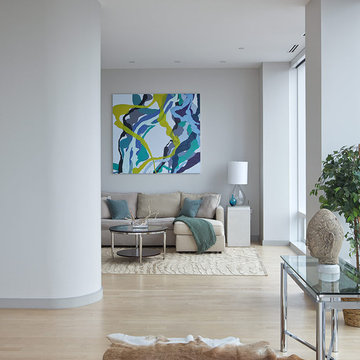
This astonishing duplex penthouse has floor-to-ceiling glass walls with unparalleled views of Manhattan. It has been designed with a modern approach to create a welcoming home space as well as being a showcase of fabulous views..
Photography: Scott Morris
Soggiorni contemporanei turchesi - Foto e idee per arredare
5
