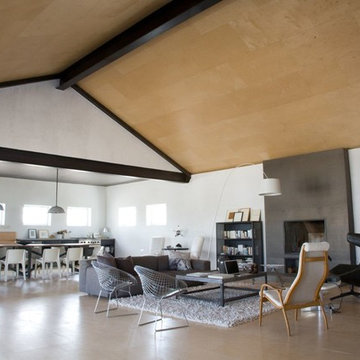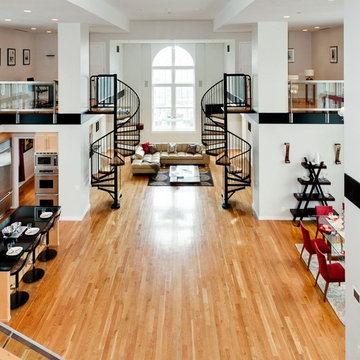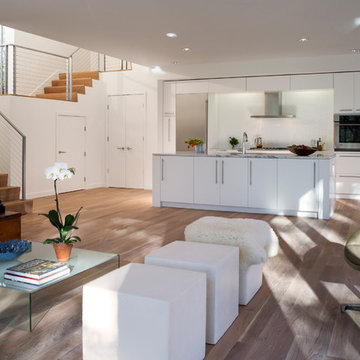Soggiorni contemporanei - Foto e idee per arredare
Filtra anche per:
Budget
Ordina per:Popolari oggi
21 - 40 di 296 foto
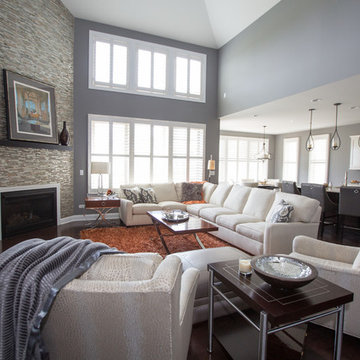
A great view of the welcoming space showing how open the floorplan is leading into the kitchen. The large sectional is able to fit several people at the homeowner's request and the two modern styled wing chairs give them a comfy place to kick back and watch TV.
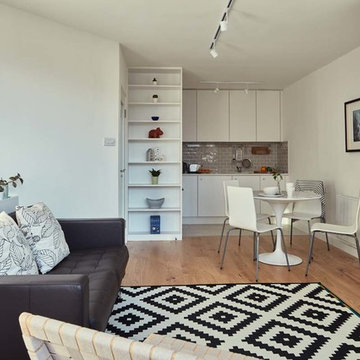
View from living room towards dining area and kitchen. The re-located door to the hall means that the sofa can sit snugly opposite the chimney breast, where the electric stove and wall mounted tv are placed side by side.
Photograph by Philip Lauterbach
Trova il professionista locale adatto per il tuo progetto
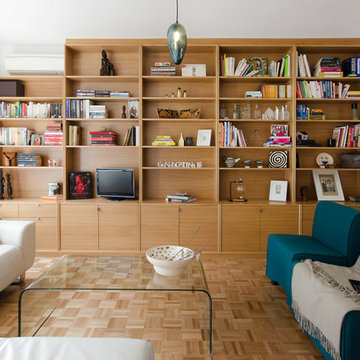
Adrienne Bizzarri Photography
Ispirazione per un grande soggiorno minimal chiuso con libreria, pareti bianche, parquet chiaro, nessun camino e TV autoportante
Ispirazione per un grande soggiorno minimal chiuso con libreria, pareti bianche, parquet chiaro, nessun camino e TV autoportante
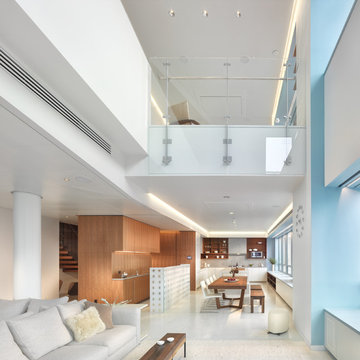
An interior build-out of a two-level penthouse unit in a prestigious downtown highrise. The design emphasizes the continuity of space for a loft-like environment. Sliding doors transform the unit into discrete rooms as needed. The material palette reinforces this spatial flow: white concrete floors, touch-latch cabinetry, slip-matched walnut paneling and powder-coated steel counters. Whole-house lighting, audio, video and shade controls are all controllable from an iPhone, Collaboration: Joel Sanders Architect, New York. Photographer: Rien van Rijthoven
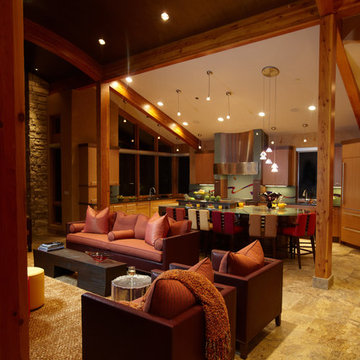
counter stools, dark stained wood, hood, kitchen, pendant lights, pillows, recessed lights, red, seating area, side table, stainless steel, stone wall, tile floor, wood ceiling, woven area rug,
© PURE Design Environments Inc.
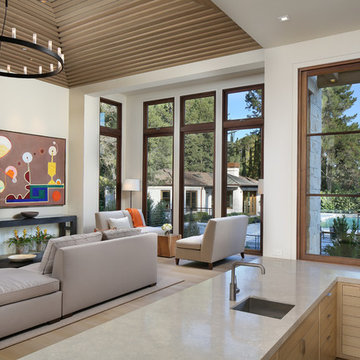
Esempio di un grande soggiorno design aperto con pareti bianche, parquet chiaro, camino classico e cornice del camino in pietra
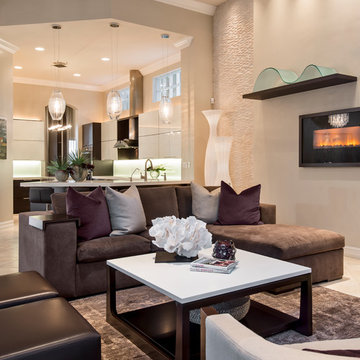
amber frederiksen
Immagine di un soggiorno contemporaneo aperto con pareti beige, camino lineare Ribbon e tappeto
Immagine di un soggiorno contemporaneo aperto con pareti beige, camino lineare Ribbon e tappeto
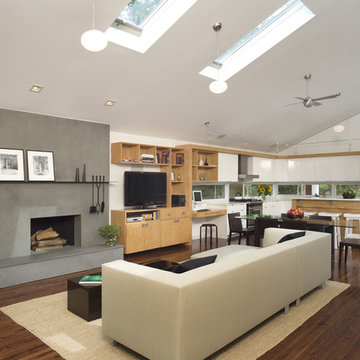
Ispirazione per un grande soggiorno minimal aperto con sala formale, pareti multicolore, parquet scuro, camino classico, cornice del camino in intonaco e tappeto
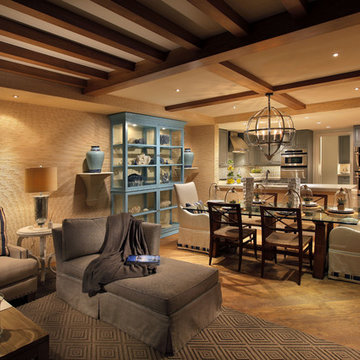
Doug Thompson Photography
Ispirazione per un soggiorno design aperto con pareti beige, pavimento in legno massello medio e tappeto
Ispirazione per un soggiorno design aperto con pareti beige, pavimento in legno massello medio e tappeto
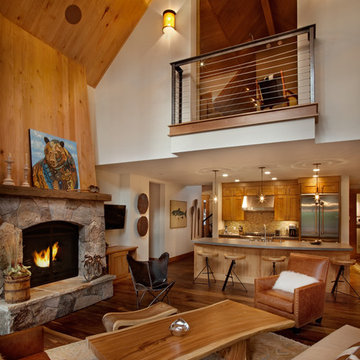
Immagine di un soggiorno contemporaneo aperto e di medie dimensioni con camino classico, cornice del camino in pietra, pareti beige e pavimento in legno massello medio
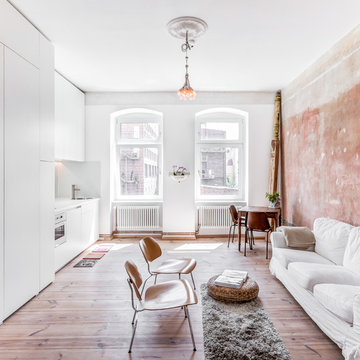
Ispirazione per un piccolo soggiorno contemporaneo aperto con sala formale, pareti bianche, pavimento in legno massello medio e nessun camino
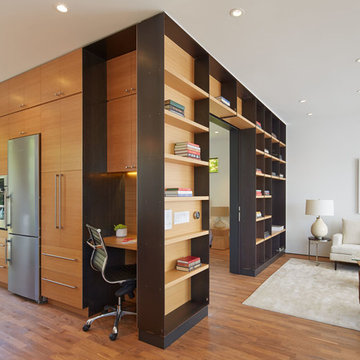
Bruce Damonte
Foto di un piccolo soggiorno design aperto con pareti bianche, pavimento in legno massello medio e libreria
Foto di un piccolo soggiorno design aperto con pareti bianche, pavimento in legno massello medio e libreria
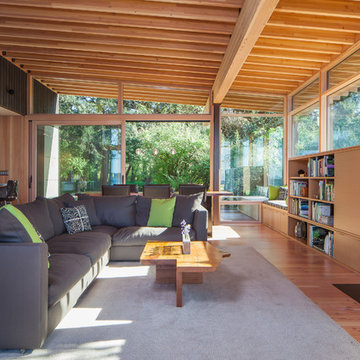
Sean Airhart
Immagine di un soggiorno contemporaneo aperto con pavimento in legno massello medio, camino classico, libreria, cornice del camino in metallo e TV nascosta
Immagine di un soggiorno contemporaneo aperto con pavimento in legno massello medio, camino classico, libreria, cornice del camino in metallo e TV nascosta
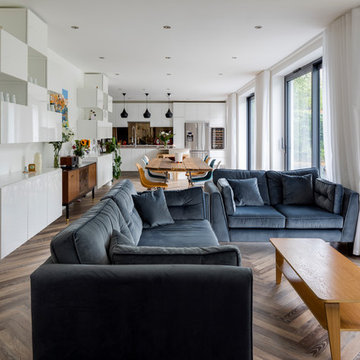
Chris Snook
Esempio di un soggiorno contemporaneo aperto con pareti bianche e parquet scuro
Esempio di un soggiorno contemporaneo aperto con pareti bianche e parquet scuro
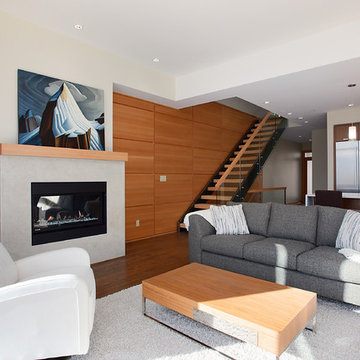
Esempio di un soggiorno contemporaneo aperto con sala formale, pareti marroni, pavimento in legno massello medio, camino lineare Ribbon e nessuna TV
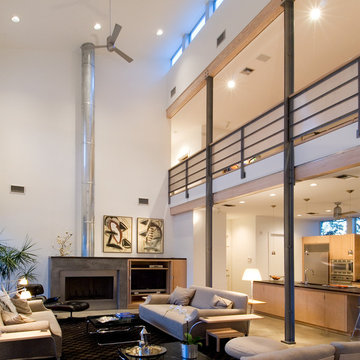
The client selected me as her architect after she had visited my earlier projects. She knew I would design a house with her that maximized the site's amenities: beautiful mature oaks and natural light and would allow the house to sit comfortably in its urban setting while giving her both privacy and tranquility.
Paul Hester, Photographer
Soggiorni contemporanei - Foto e idee per arredare
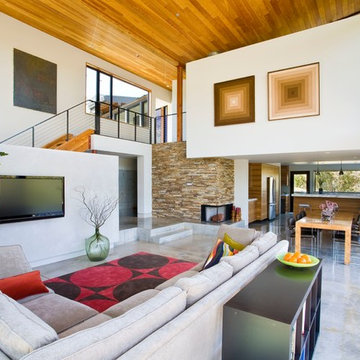
Falcon House is located on Falcon Ridge Road, which winds along a steeply inclined ridge in a stretch of foothills within Carmel Valley in Monterey County. An old lichen covered barn and split rail, cedar fences characterize this area known as Markham Ranch, and contrast sharply with the preponderance of sprawling, large estate-style homes, many more at-home in the Italian countryside than any landscape of California.
Designed for a young family, Falcon House responds to the family’s desire to live a more modest lifestyle, eschewing overt displays of extravagance for an intimate and deferential relation to nature.
The 3,200-square-foot residence occupies a difficult portion of the northern slope of a hillside, overlooking a verdant valley and oriented toward Castle Rock in the distance. The steep terrain necessitated a compartmentalized plan capable of negotiating the gentle hillock at the center of the site. A corridor bridge spans two pieces of the house, uniting living and sleeping spaces and allowing an existing watercourse to flow essentially through the house unobstructed.
Large panels of glass open the living spaces to the landscape, beneath the deep overhang of a butterfly roof. Operable clerestories placed high on the window-wall allow prevailing breezes to cool the interior spaces. The bedroom wing of the house hugs the hillside as it turns to the west, ensuring privacy from the main living spaces. The sense of seclusion and protection of this wing is reinforced by its lower roofline and its embedment into the hill.
Initial resistance by neighboring homeowners has given way to appreciation, having seen the results of careful siting and a material and color palate sympathetic to the surrounding hillsides. The dwelling embodies an attitude of respect for the landscape, and through that perspective Falcon House has become as natural a part of its environment as the hawks flying overhead.
2008 AIA Orange County Chapter Merit Award
2
