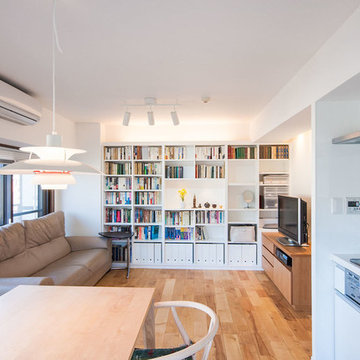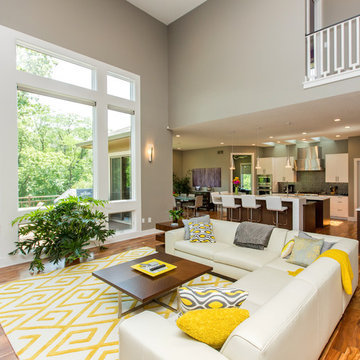Soggiorni contemporanei - Foto e idee per arredare
Filtra anche per:
Budget
Ordina per:Popolari oggi
121 - 140 di 294 foto
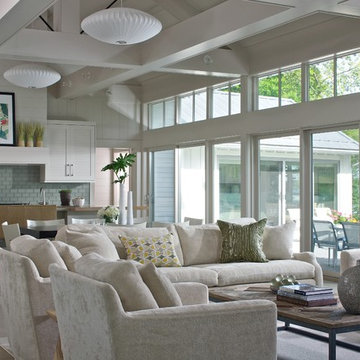
James Yochum
Foto di un soggiorno contemporaneo aperto con pareti beige e tappeto
Foto di un soggiorno contemporaneo aperto con pareti beige e tappeto
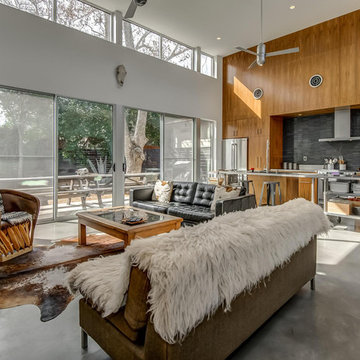
Idee per un soggiorno minimal aperto con sala formale, pareti bianche, pavimento in cemento, nessun camino e nessuna TV
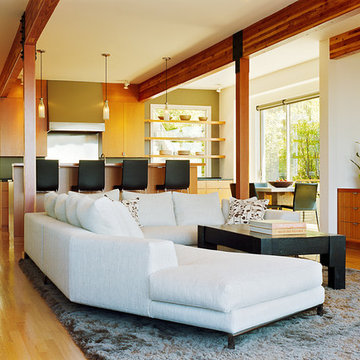
Anticipating their return from New York City, this young couple bought a house built hastily after the Oakland Fire of 1991. It had significant dry rot, a cave-like entry, an awkward layout and took little advantage of its large site and sweeping views. The whole house renovation addresses these problems and meets the needs of their growing family. The architect cut a circulation spine through the main living levels, creating transparency, capturing views, connecting the top floor to garden with a bridge, relocating the kitchen, and adding a new entry with floating stair. New skylights flood formerly dark spaces with light and transom windows share the light with other rooms. Existing wood beams (stripped of plywood cladding) reveal the structure, define the spaces, and add warmth to the now open plan. The level above the garage serves as home base for visiting friends and extended family. Green building strategies include working within the existing structure, salvaging demolition materials, using soy based foam and recycled denim insulation, a chase for future solar, radiant heating, reclaimed wood shelves, locally produced tile, and FSC certified framing materials throughout.
Trova il professionista locale adatto per il tuo progetto
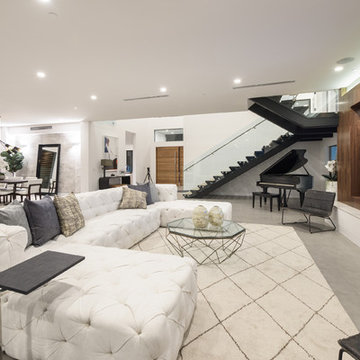
Ispirazione per un ampio soggiorno contemporaneo aperto con pareti bianche, pavimento in cemento e TV a parete
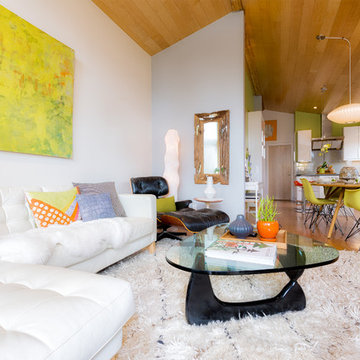
The living room flows into the dining area and kitchen for true open concept living. Photo by Chibi Moku. Original artwork by amiguel art.
Esempio di un soggiorno design con pareti bianche, nessun camino e nessuna TV
Esempio di un soggiorno design con pareti bianche, nessun camino e nessuna TV
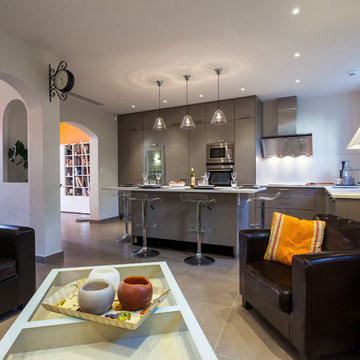
Idee per un grande soggiorno minimal aperto con sala formale, pareti bianche, pavimento con piastrelle in ceramica, nessun camino e nessuna TV
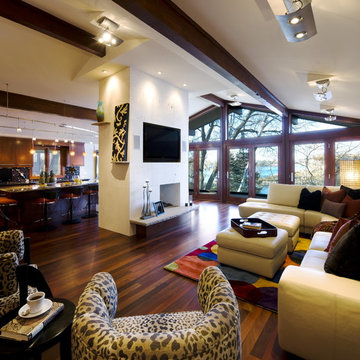
Rat Race Studios
Ispirazione per un soggiorno contemporaneo aperto con camino bifacciale e TV a parete
Ispirazione per un soggiorno contemporaneo aperto con camino bifacciale e TV a parete
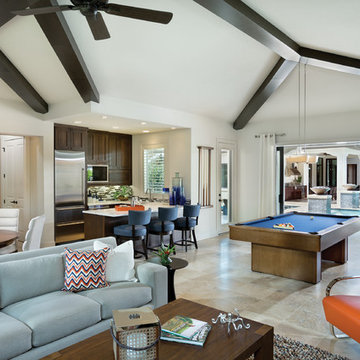
This massive guest suite is everything a long-term guest could want including a kitchen, bedroom, bathroom and family room. Your guests would feel at home and everyone has their space for privacy.
See the model home with this layout http://arhomes.us/modenamodel1270
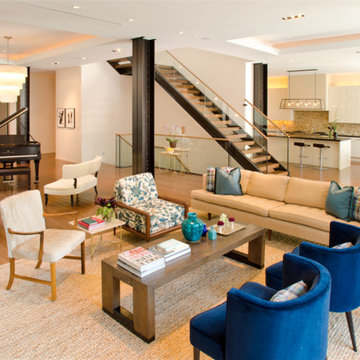
Michael Lipman
Esempio di un grande soggiorno design aperto con pareti bianche e pavimento in bambù
Esempio di un grande soggiorno design aperto con pareti bianche e pavimento in bambù
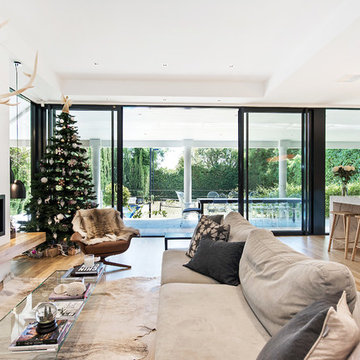
Clique Creative
Esempio di un soggiorno contemporaneo aperto con pareti bianche, parquet chiaro, cornice del camino in metallo e camino lineare Ribbon
Esempio di un soggiorno contemporaneo aperto con pareti bianche, parquet chiaro, cornice del camino in metallo e camino lineare Ribbon
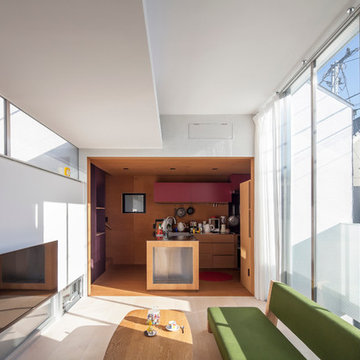
Photo by 平井広行
Ispirazione per un piccolo soggiorno contemporaneo aperto con pareti bianche, TV a parete e nessun camino
Ispirazione per un piccolo soggiorno contemporaneo aperto con pareti bianche, TV a parete e nessun camino
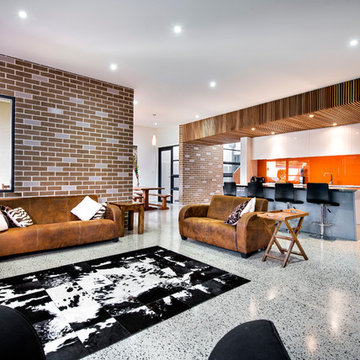
D Max
Idee per un soggiorno contemporaneo di medie dimensioni e aperto con sala formale, pareti multicolore, nessun camino e nessuna TV
Idee per un soggiorno contemporaneo di medie dimensioni e aperto con sala formale, pareti multicolore, nessun camino e nessuna TV
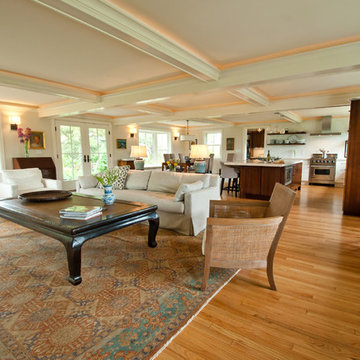
Photo Credit: KristinaOBrien.com
Full kitchen remodel in Cape Elizabeth, Maine
Esempio di un soggiorno minimal aperto con pavimento in legno massello medio
Esempio di un soggiorno minimal aperto con pavimento in legno massello medio
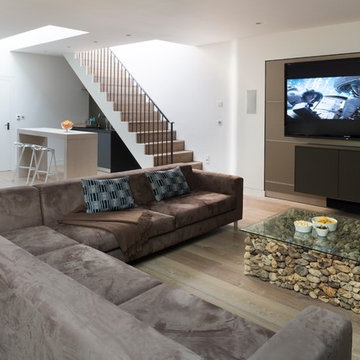
Kitchen Architecture - bulthaup b3 furniture in cashmere soft-touch lacquer and sand-beige aluminium wall panels.
Idee per un soggiorno minimal con pareti bianche e angolo bar
Idee per un soggiorno minimal con pareti bianche e angolo bar
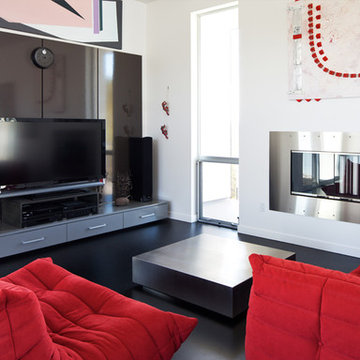
Ty Milford, Peter Jahnke
Esempio di un soggiorno contemporaneo con pareti bianche, camino classico, cornice del camino in metallo e TV autoportante
Esempio di un soggiorno contemporaneo con pareti bianche, camino classico, cornice del camino in metallo e TV autoportante
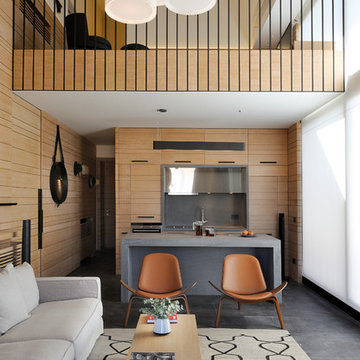
Geraldine Bruneel
Immagine di un soggiorno contemporaneo con sala formale, pareti bianche e pavimento in cemento
Immagine di un soggiorno contemporaneo con sala formale, pareti bianche e pavimento in cemento
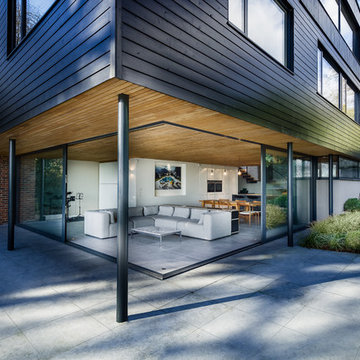
Looking into the living area from the outside highlights the inside/outside connection.
Photo credit: Martin Gardner
Foto di un soggiorno minimal aperto con pavimento con piastrelle in ceramica
Foto di un soggiorno minimal aperto con pavimento con piastrelle in ceramica
Soggiorni contemporanei - Foto e idee per arredare
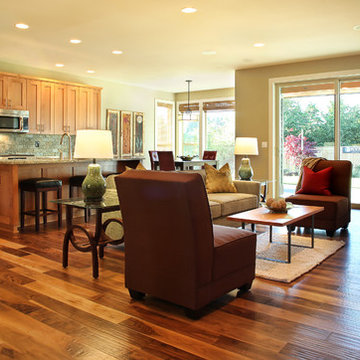
Foto di un soggiorno design aperto con pareti beige e pavimento in legno massello medio
7
