Soggiorni con soffitto in perlinato - Foto e idee per arredare
Filtra anche per:
Budget
Ordina per:Popolari oggi
101 - 120 di 599 foto
1 di 3
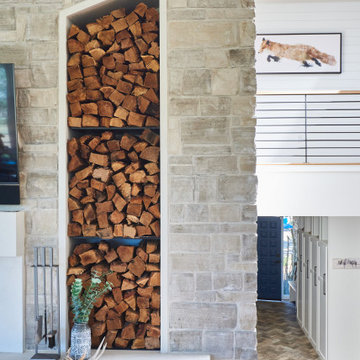
Ispirazione per un soggiorno country di medie dimensioni e aperto con pareti grigie, parquet chiaro, camino classico, cornice del camino in pietra, TV a parete, pavimento marrone e soffitto in perlinato
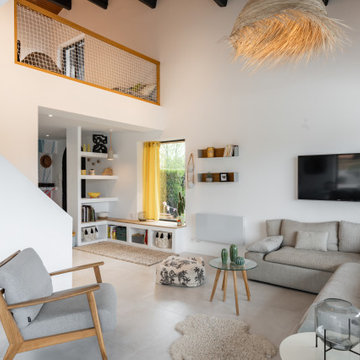
L'intérieur a subi une transformation radicale à travers des matériaux durables et un style scandinave épuré et chaleureux.
La circulation et les volumes ont été optimisés, et grâce à un jeu de couleurs le lieu prend vie.
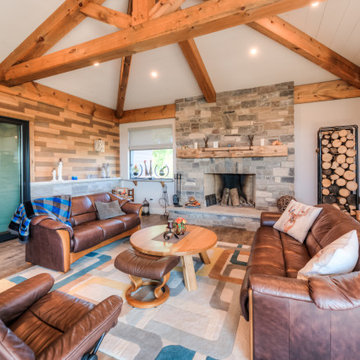
Idee per un soggiorno classico di medie dimensioni e chiuso con angolo bar, pareti beige, parquet scuro, camino classico, cornice del camino in pietra, nessuna TV, pavimento marrone, soffitto in perlinato e pareti in legno
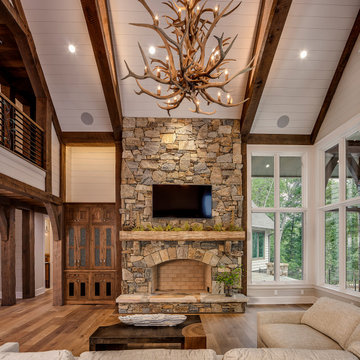
Custom built home completed in 2020. Features: post and beam construction, native Hoppers Creek stone, reclaimed Hemlock shiplap ceilings, painted clear Pine shiplap on walls and ceilings, custom millwork and trim, custom cabinets and built-ins, wide plank Oak flooring, natural stone elements on the interior and exterior, and an amenities list to long to remember. This project showcases the owners good taste along with the workmanship of true craftsmen. My gratitude to them all!
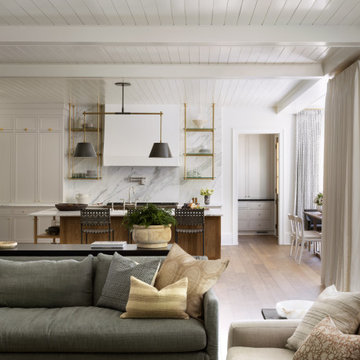
This modern living room combines both formal and casual elements to create a fresh and timeless feeling. The home features and open concept layout which connects the kitchen and adjacent breakfast nook to the living room.
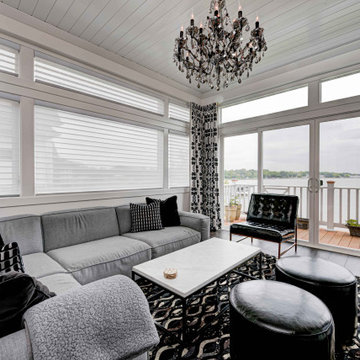
Every detail of this European villa-style home exudes a uniquely finished feel. Our design goals were to invoke a sense of travel while simultaneously cultivating a homely and inviting ambience. This project reflects our commitment to crafting spaces seamlessly blending luxury with functionality.
The family room is enveloped in a soothing gray-and-white palette, creating an atmosphere of timeless elegance. Comfortable furnishings are carefully arranged to match the relaxed ambience. The walls are adorned with elegant artwork, adding a touch of sophistication to the space.
---
Project completed by Wendy Langston's Everything Home interior design firm, which serves Carmel, Zionsville, Fishers, Westfield, Noblesville, and Indianapolis.
For more about Everything Home, see here: https://everythinghomedesigns.com/
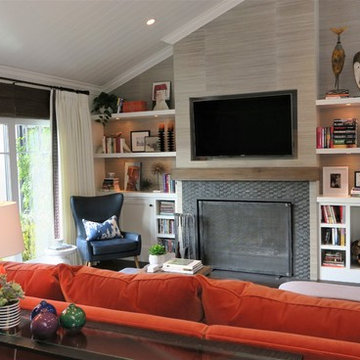
With its white cabinets, light colors and overall casual yet put-together feel this remodeled home in San Juan Capistrano reflects the typical California lifestyle. The orange sofa gives it a good punch!
Photo: Sabine Klingler Kane, KK Design Concepts, Laguna Niguel, CA

The sunken Living Room is positioned next to the Kitchen with an overhanging island bench that blurs the distinction between these two spaces. Dining/Kitchen/Living spaces are thoughtfully distinguished by the tiered layout as they cascade towards the rear garden.
Photo by Dave Kulesza.
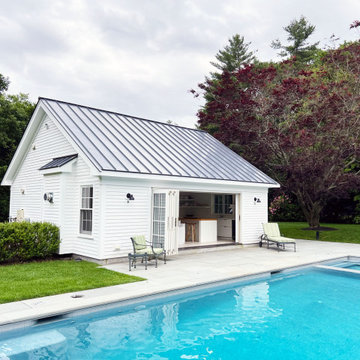
Idee per un soggiorno stile marinaro di medie dimensioni e aperto con soffitto in perlinato
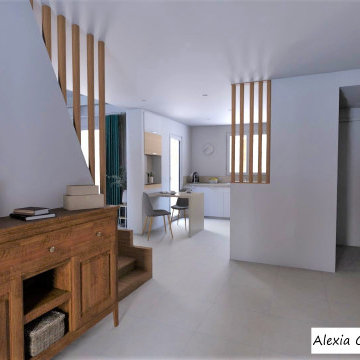
Pièce de vie rustique qui manque de luminosité et qui à besoin d'être mis au goute du jour.
Foto di un grande soggiorno chic aperto con pareti beige, pavimento con piastrelle in ceramica, camino classico, cornice del camino in intonaco, TV autoportante, pavimento bianco e soffitto in perlinato
Foto di un grande soggiorno chic aperto con pareti beige, pavimento con piastrelle in ceramica, camino classico, cornice del camino in intonaco, TV autoportante, pavimento bianco e soffitto in perlinato
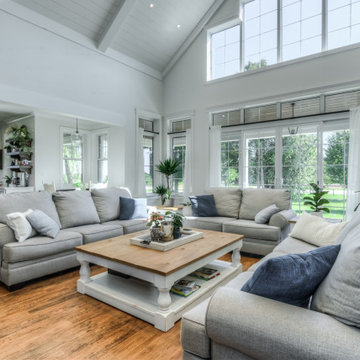
Ispirazione per un grande soggiorno country stile loft con pareti bianche, pavimento in legno massello medio, camino bifacciale, cornice del camino in pietra, TV nascosta, pavimento multicolore e soffitto in perlinato
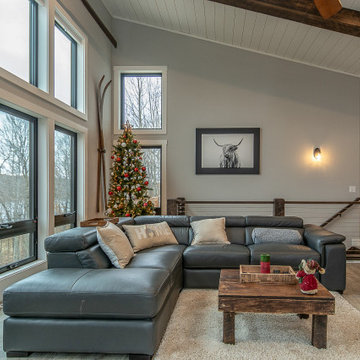
A mountain modern architectural style on the bluffs of Borden Lake near Garrison, MN.
Ispirazione per un soggiorno minimalista di medie dimensioni e aperto con pareti grigie, parquet chiaro, camino ad angolo, cornice del camino in pietra, TV a parete, pavimento marrone e soffitto in perlinato
Ispirazione per un soggiorno minimalista di medie dimensioni e aperto con pareti grigie, parquet chiaro, camino ad angolo, cornice del camino in pietra, TV a parete, pavimento marrone e soffitto in perlinato
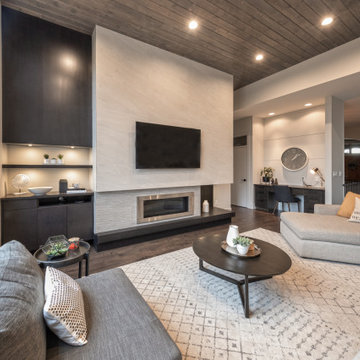
Friends and neighbors of an owner of Four Elements asked for help in redesigning certain elements of the interior of their newer home on the main floor and basement to better reflect their tastes and wants (contemporary on the main floor with a more cozy rustic feel in the basement). They wanted to update the look of their living room, hallway desk area, and stairway to the basement. They also wanted to create a 'Game of Thrones' themed media room, update the look of their entire basement living area, add a scotch bar/seating nook, and create a new gym with a glass wall. New fireplace areas were created upstairs and downstairs with new bulkheads, new tile & brick facades, along with custom cabinets. A beautiful stained shiplap ceiling was added to the living room. Custom wall paneling was installed to areas on the main floor, stairway, and basement. Wood beams and posts were milled & installed downstairs, and a custom castle-styled barn door was created for the entry into the new medieval styled media room. A gym was built with a glass wall facing the basement living area. Floating shelves with accent lighting were installed throughout - check out the scotch tasting nook! The entire home was also repainted with modern but warm colors. This project turned out beautiful!
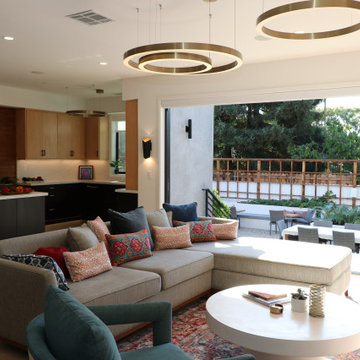
This couple is comprised of a famous vegan chef and a leader in the
Plant based community. Part of the joy of the spacious yard, was to plant an
Entirely edible landscape. These glorious spaces, family room and garden, is where the couple also Entertains and relaxes.
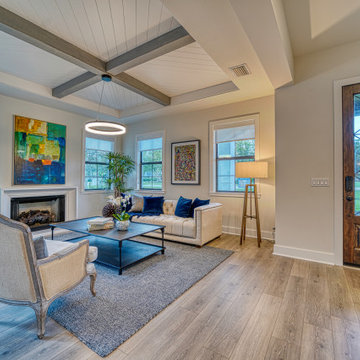
Transitional contemporary foyer and living room
Esempio di un grande soggiorno design aperto con sala formale, pavimento in legno massello medio, cornice del camino in pietra, pavimento marrone e soffitto in perlinato
Esempio di un grande soggiorno design aperto con sala formale, pavimento in legno massello medio, cornice del camino in pietra, pavimento marrone e soffitto in perlinato
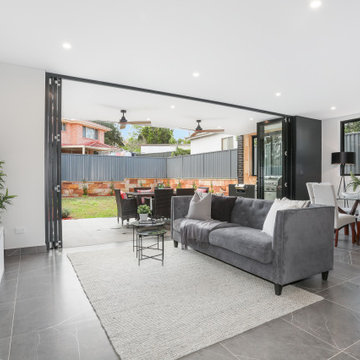
Idee per un ampio soggiorno moderno aperto con sala formale, pareti bianche, pavimento con piastrelle in ceramica, nessun camino, TV autoportante, pavimento grigio, soffitto in perlinato e pareti in mattoni
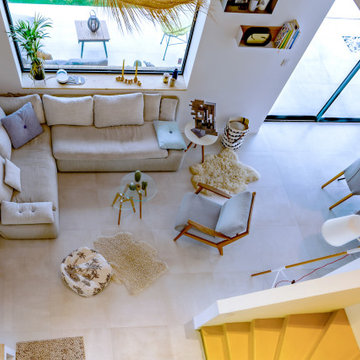
L'intérieur a subi une transformation radicale à travers des matériaux durables et un style scandinave épuré et chaleureux.
La circulation et les volumes ont été optimisés, et grâce à un jeu de couleurs le lieu prend vie.
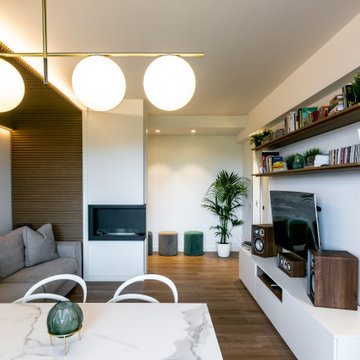
Foto di un soggiorno design di medie dimensioni e chiuso con sala formale, pareti bianche, pavimento in gres porcellanato, camino classico, cornice del camino in metallo, parete attrezzata, pavimento marrone, soffitto in perlinato e boiserie
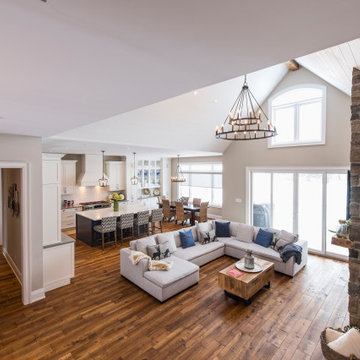
Immagine di un grande soggiorno classico aperto con pareti beige, pavimento in legno massello medio, camino classico, cornice del camino in pietra, TV a parete e soffitto in perlinato
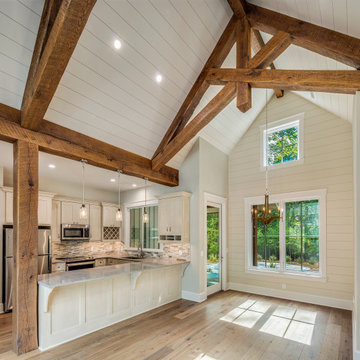
Mother-in-laws suite, just big enough for one to live in style.
Idee per un piccolo soggiorno stile americano aperto con pareti beige, pavimento in legno massello medio, pavimento grigio, soffitto in perlinato e pareti in perlinato
Idee per un piccolo soggiorno stile americano aperto con pareti beige, pavimento in legno massello medio, pavimento grigio, soffitto in perlinato e pareti in perlinato
Soggiorni con soffitto in perlinato - Foto e idee per arredare
6