Soggiorni con soffitto in perlinato - Foto e idee per arredare
Filtra anche per:
Budget
Ordina per:Popolari oggi
141 - 160 di 599 foto
1 di 3
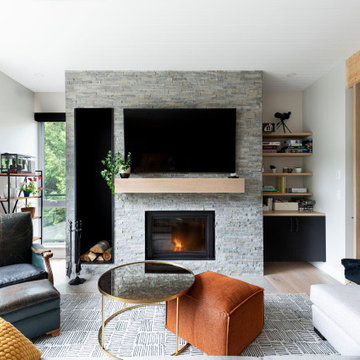
Esempio di un soggiorno minimal di medie dimensioni e aperto con pareti bianche, parquet chiaro, camino classico, cornice del camino in pietra, TV a parete e soffitto in perlinato
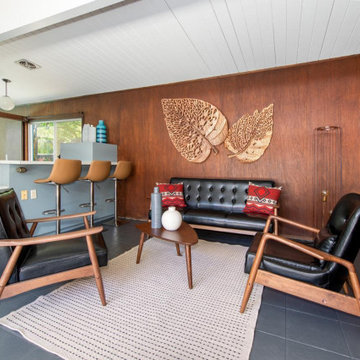
This was a Home Staging project at an Eichler in Sunnyvale. Our partner, No. 1 Staging created this little gem, and it flew off the shelf :-)
Joseph Leopold Eichler was a 20th-century post-war American real estate developer known for developing distinctive residential subdivisions of Mid-century modern style tract housing in California.
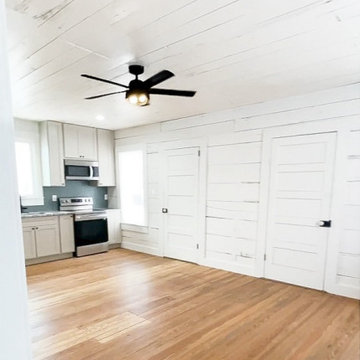
Idee per un soggiorno country di medie dimensioni e aperto con pareti bianche, parquet chiaro, nessun camino, pavimento marrone, soffitto in perlinato e pareti in perlinato
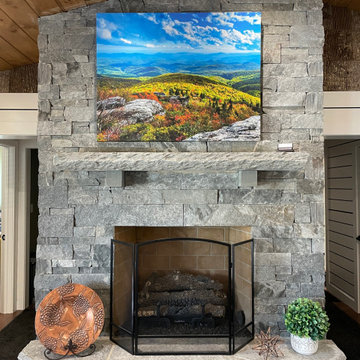
This stunning diagonal fireplace showcases the Quarry Mill's Atchison grey dimensional natural thin stone veneer. Atchison is a neutral grey dimensional ledgestone style thin stone veneer. The stone is especially suited for large-scale applications due to the semi-monochromatic tones that will not appear busy over large surfaces. Upon request, we are able to add a splash of color if desired. Atchison is a split back or natural back product and has not been sawn on the back with a diamond blade. The split back will have no impact on the installation or final appearance. Atchison is created using a gang or multi-blade saw where full sheets of stone are fed in one side and consistent 2”, 4”, and 6” strips are produced.
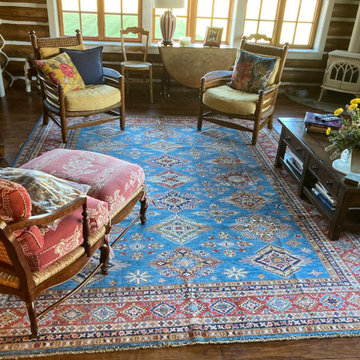
Foto di un grande soggiorno vittoriano chiuso con sala formale, pareti marroni, parquet scuro, camino ad angolo, cornice del camino in metallo, TV autoportante, pavimento marrone, soffitto in perlinato e pareti in legno
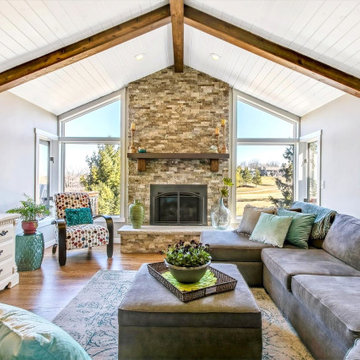
Full gut and remodel of this living room, new shiplap ceiling, new LED Lights, stacked stone on the fireplace, limestone threshold, new cedar beams, new hardwood flooring, Enameling and staining.

Tongue and Groove Michigan White Pine Barn door. White washed with a grey glaze
Esempio di un soggiorno stile rurale di medie dimensioni e chiuso con pareti grigie, pavimento in vinile, TV autoportante, soffitto in perlinato e boiserie
Esempio di un soggiorno stile rurale di medie dimensioni e chiuso con pareti grigie, pavimento in vinile, TV autoportante, soffitto in perlinato e boiserie
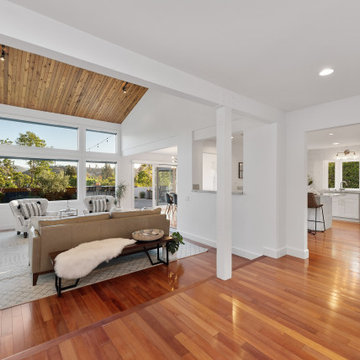
Unique opportunity to live your best life in this architectural home. Ideally nestled at the end of a serene cul-de-sac and perfectly situated at the top of a knoll with sweeping mountain, treetop, and sunset views- some of the best in all of Westlake Village! Enter through the sleek mahogany glass door and feel the awe of the grand two story great room with wood-clad vaulted ceilings, dual-sided gas fireplace, custom windows w/motorized blinds, and gleaming hardwood floors. Enjoy luxurious amenities inside this organic flowing floorplan boasting a cozy den, dream kitchen, comfortable dining area, and a masterpiece entertainers yard. Lounge around in the high-end professionally designed outdoor spaces featuring: quality craftsmanship wood fencing, drought tolerant lush landscape and artificial grass, sleek modern hardscape with strategic landscape lighting, built in BBQ island w/ plenty of bar seating and Lynx Pro-Sear Rotisserie Grill, refrigerator, and custom storage, custom designed stone gas firepit, attached post & beam pergola ready for stargazing, cafe lights, and various calming water features—All working together to create a harmoniously serene outdoor living space while simultaneously enjoying 180' views! Lush grassy side yard w/ privacy hedges, playground space and room for a farm to table garden! Open concept luxe kitchen w/SS appliances incl Thermador gas cooktop/hood, Bosch dual ovens, Bosch dishwasher, built in smart microwave, garden casement window, customized maple cabinetry, updated Taj Mahal quartzite island with breakfast bar, and the quintessential built-in coffee/bar station with appliance storage! One bedroom and full bath downstairs with stone flooring and counter. Three upstairs bedrooms, an office/gym, and massive bonus room (with potential for separate living quarters). The two generously sized bedrooms with ample storage and views have access to a fully upgraded sumptuous designer bathroom! The gym/office boasts glass French doors, wood-clad vaulted ceiling + treetop views. The permitted bonus room is a rare unique find and has potential for possible separate living quarters. Bonus Room has a separate entrance with a private staircase, awe-inspiring picture windows, wood-clad ceilings, surround-sound speakers, ceiling fans, wet bar w/fridge, granite counters, under-counter lights, and a built in window seat w/storage. Oversized master suite boasts gorgeous natural light, endless views, lounge area, his/hers walk-in closets, and a rustic spa-like master bath featuring a walk-in shower w/dual heads, frameless glass door + slate flooring. Maple dual sink vanity w/black granite, modern brushed nickel fixtures, sleek lighting, W/C! Ultra efficient laundry room with laundry shoot connecting from upstairs, SS sink, waterfall quartz counters, and built in desk for hobby or work + a picturesque casement window looking out to a private grassy area. Stay organized with the tastefully handcrafted mudroom bench, hooks, shelving and ample storage just off the direct 2 car garage! Nearby the Village Homes clubhouse, tennis & pickle ball courts, ample poolside lounge chairs, tables, and umbrellas, full-sized pool for free swimming and laps, an oversized children's pool perfect for entertaining the kids and guests, complete with lifeguards on duty and a wonderful place to meet your Village Homes neighbors. Nearby parks, schools, shops, hiking, lake, beaches, and more. Live an intentionally inspired life at 2228 Knollcrest — a sprawling architectural gem!
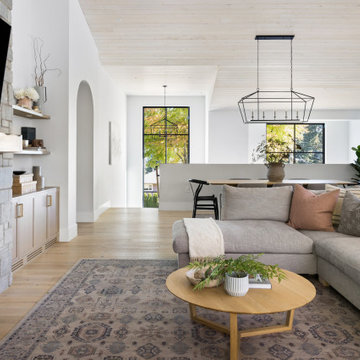
Foto di un grande soggiorno costiero aperto con pareti bianche, parquet chiaro, camino lineare Ribbon, cornice del camino in pietra, TV a parete e soffitto in perlinato
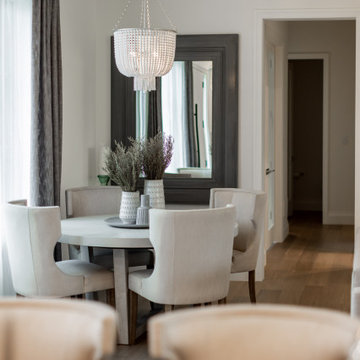
This was a smaller space so we had to utilize every inch we had. This meant keeping the ceiling height at 10', adding shiplap details to draw interest, using large scale slabs on the fireplace carries your eye up and you notice the height and grandeur of the space.
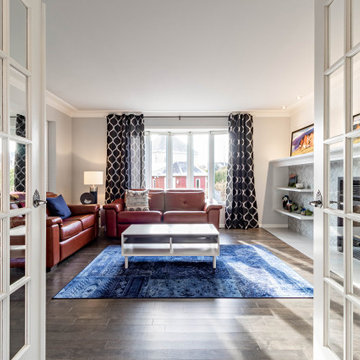
Sylvie Caron Design
Rébéka Richard Photographe
Immagine di un grande soggiorno tradizionale aperto con sala formale, pareti bianche, parquet scuro, camino classico, cornice del camino piastrellata, parete attrezzata, pavimento grigio, soffitto in perlinato e pareti in perlinato
Immagine di un grande soggiorno tradizionale aperto con sala formale, pareti bianche, parquet scuro, camino classico, cornice del camino piastrellata, parete attrezzata, pavimento grigio, soffitto in perlinato e pareti in perlinato
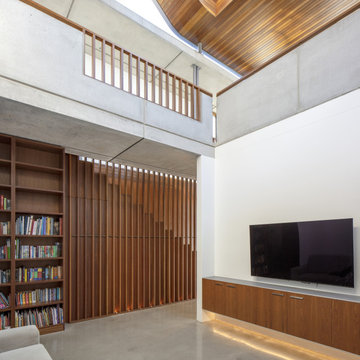
A double height space with vaulted timber lined ceiling and skylight allowing daylight to penetrate deep into the house.
Immagine di un grande soggiorno minimal aperto con pareti bianche, pavimento in cemento, pavimento grigio e soffitto in perlinato
Immagine di un grande soggiorno minimal aperto con pareti bianche, pavimento in cemento, pavimento grigio e soffitto in perlinato
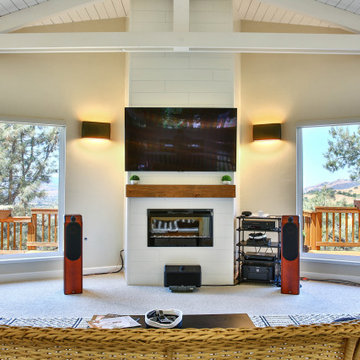
D.R. Domenichini Construction, San Martin, California, 2022 Regional CotY Award Winner, Entire House $250,000 to $500,000
Idee per un grande soggiorno minimalista aperto con pareti beige, moquette, cornice del camino piastrellata, TV a parete e soffitto in perlinato
Idee per un grande soggiorno minimalista aperto con pareti beige, moquette, cornice del camino piastrellata, TV a parete e soffitto in perlinato
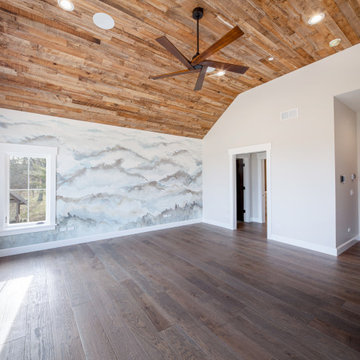
Open living room with custom wide plank flooring, large windows and custom fan.
Esempio di un soggiorno country di medie dimensioni e aperto con pareti bianche, parquet scuro, pavimento marrone, soffitto in perlinato e carta da parati
Esempio di un soggiorno country di medie dimensioni e aperto con pareti bianche, parquet scuro, pavimento marrone, soffitto in perlinato e carta da parati
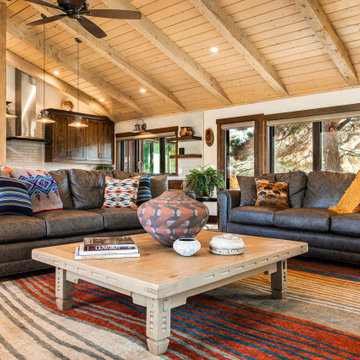
With this big family we maximized seating with two large sofas and 2 recliners and a large 9 x 12 area rug hand made in Nepal certified child labor free.
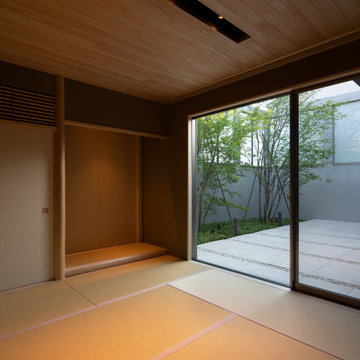
和室 接客や宿泊のためのものです、床の間には壁掛けテレビが仕込んであり見るときは壁をスライドさせて
見るようになっています
Esempio di un soggiorno minimalista di medie dimensioni con pareti marroni, pavimento in tatami, TV a parete, pavimento beige e soffitto in perlinato
Esempio di un soggiorno minimalista di medie dimensioni con pareti marroni, pavimento in tatami, TV a parete, pavimento beige e soffitto in perlinato
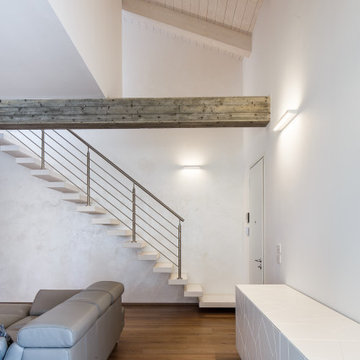
Zona giorno con scala a vista
Immagine di un soggiorno minimalista di medie dimensioni e aperto con pareti bianche, parquet chiaro, TV a parete, pavimento marrone e soffitto in perlinato
Immagine di un soggiorno minimalista di medie dimensioni e aperto con pareti bianche, parquet chiaro, TV a parete, pavimento marrone e soffitto in perlinato
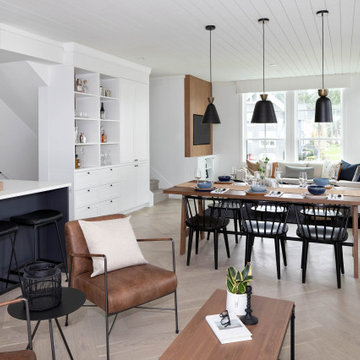
Immagine di un grande soggiorno stile marino aperto con angolo bar, pareti bianche, parquet chiaro, parete attrezzata, pavimento beige, soffitto in perlinato e pareti in legno
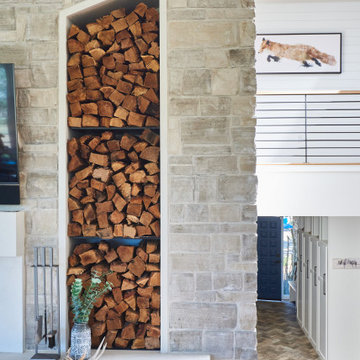
Ispirazione per un soggiorno country di medie dimensioni e aperto con pareti grigie, parquet chiaro, camino classico, cornice del camino in pietra, TV a parete, pavimento marrone e soffitto in perlinato
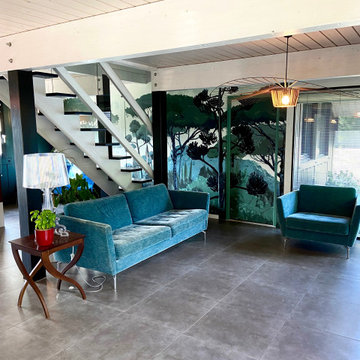
Ispirazione per un soggiorno design di medie dimensioni e aperto con libreria, pareti verdi, pavimento con piastrelle in ceramica, nessun camino, TV autoportante, pavimento grigio, soffitto in perlinato e carta da parati
Soggiorni con soffitto in perlinato - Foto e idee per arredare
8