Soggiorni con soffitto in perlinato - Foto e idee per arredare
Filtra anche per:
Budget
Ordina per:Popolari oggi
81 - 100 di 599 foto
1 di 3
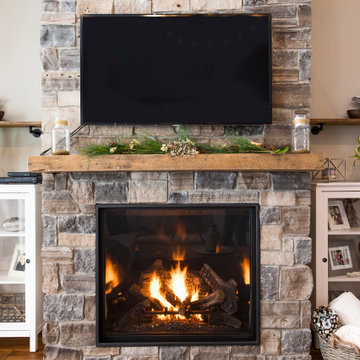
Esempio di un grande soggiorno classico aperto con pareti beige, pavimento in legno massello medio, camino classico, cornice del camino in pietra, TV a parete e soffitto in perlinato
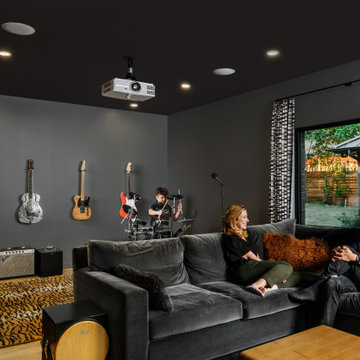
The family room, tucked away from the main living spaces, offers a space to relax, experiment with music or watch a movie.
Ispirazione per un grande soggiorno contemporaneo chiuso con sala della musica, pareti nere, parquet chiaro, pavimento beige, soffitto in perlinato e pareti in perlinato
Ispirazione per un grande soggiorno contemporaneo chiuso con sala della musica, pareti nere, parquet chiaro, pavimento beige, soffitto in perlinato e pareti in perlinato
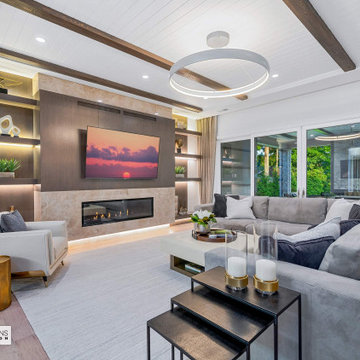
Ispirazione per un soggiorno classico di medie dimensioni e aperto con pareti bianche, pavimento in legno massello medio, camino lineare Ribbon, cornice del camino piastrellata, parete attrezzata, pavimento beige e soffitto in perlinato

A custom entertainment unit was designed to be a focal point in the Living Room. A centrally placed gas fireplace visually anchors the room, with an generous offering of storage cupboards & shelves above. The large-panel cupboard doors slide across the open shelving to reveal a hidden TV alcove.
Photo by Dave Kulesza.
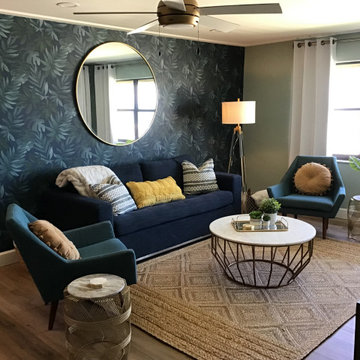
Foto di un soggiorno stile marino di medie dimensioni e aperto con pareti blu, pavimento in vinile, pavimento marrone, soffitto in perlinato e carta da parati
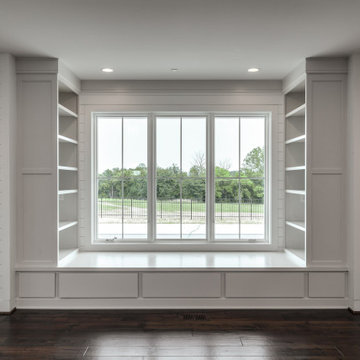
Large open living with corner brick fireplace and natural light coming from above. Built-in window seat.
Idee per un grande soggiorno country aperto con libreria, pareti grigie, pavimento in legno massello medio, camino ad angolo, cornice del camino in mattoni, pavimento marrone, soffitto in perlinato e pareti in perlinato
Idee per un grande soggiorno country aperto con libreria, pareti grigie, pavimento in legno massello medio, camino ad angolo, cornice del camino in mattoni, pavimento marrone, soffitto in perlinato e pareti in perlinato
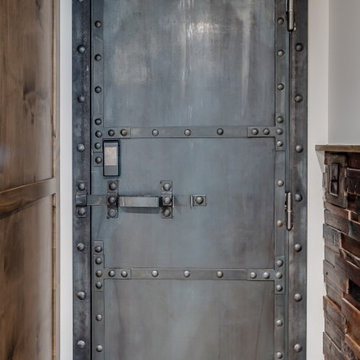
When our long-time VIP clients let us know they were ready to finish the basement that was a part of our original addition we were jazzed, and for a few reasons.
One, they have complete trust in us and never shy away from any of our crazy ideas, and two they wanted the space to feel like local restaurant Brick & Bourbon with moody vibes, lots of wooden accents, and statement lighting.
They had a couple more requests, which we implemented such as a movie theater room with theater seating, completely tiled guest bathroom that could be "hosed down if necessary," ceiling features, drink rails, unexpected storage door, and wet bar that really is more of a kitchenette.
So, not a small list to tackle.
Alongside Tschida Construction we made all these things happen.
Photographer- Chris Holden Photos
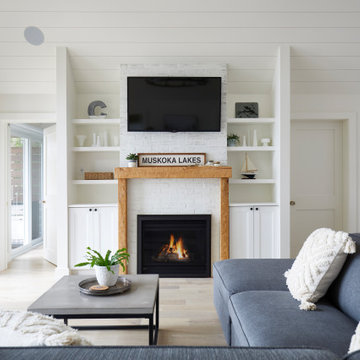
Immagine di un grande soggiorno country stile loft con pareti bianche, parquet chiaro, camino classico, cornice del camino in mattoni, TV a parete, pavimento beige e soffitto in perlinato
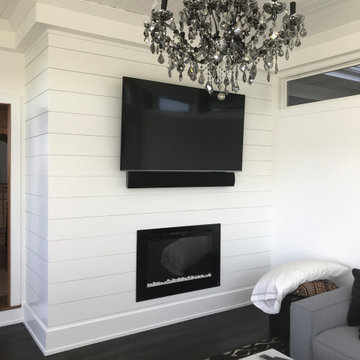
Every detail of this European villa-style home exudes a uniquely finished feel. Our design goals were to invoke a sense of travel while simultaneously cultivating a homely and inviting ambience. This project reflects our commitment to crafting spaces seamlessly blending luxury with functionality.
The family room is enveloped in a soothing gray-and-white palette, creating an atmosphere of timeless elegance. Comfortable furnishings are carefully arranged to match the relaxed ambience. The walls are adorned with elegant artwork, adding a touch of sophistication to the space.
---
Project completed by Wendy Langston's Everything Home interior design firm, which serves Carmel, Zionsville, Fishers, Westfield, Noblesville, and Indianapolis.
For more about Everything Home, see here: https://everythinghomedesigns.com/
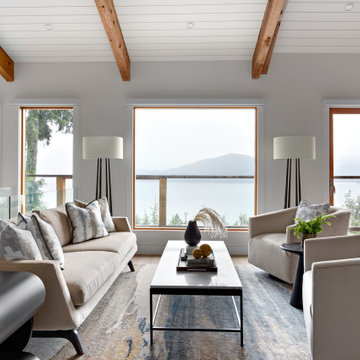
The new owners of this 1974 Post and Beam home originally contacted us for help furnishing their main floor living spaces. But it wasn’t long before these delightfully open minded clients agreed to a much larger project, including a full kitchen renovation. They were looking to personalize their “forever home,” a place where they looked forward to spending time together entertaining friends and family.
In a bold move, we proposed teal cabinetry that tied in beautifully with their ocean and mountain views and suggested covering the original cedar plank ceilings with white shiplap to allow for improved lighting in the ceilings. We also added a full height panelled wall creating a proper front entrance and closing off part of the kitchen while still keeping the space open for entertaining. Finally, we curated a selection of custom designed wood and upholstered furniture for their open concept living spaces and moody home theatre room beyond.
This project is a Top 5 Finalist for Western Living Magazine's 2021 Home of the Year.
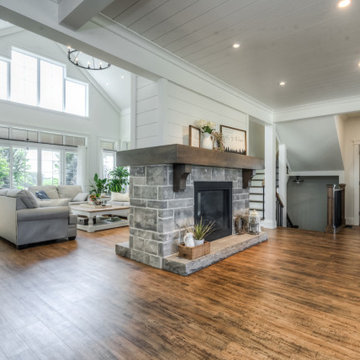
Immagine di un grande soggiorno country aperto con pareti bianche, pavimento in legno massello medio, camino bifacciale, cornice del camino in pietra, TV nascosta, pavimento multicolore e soffitto in perlinato
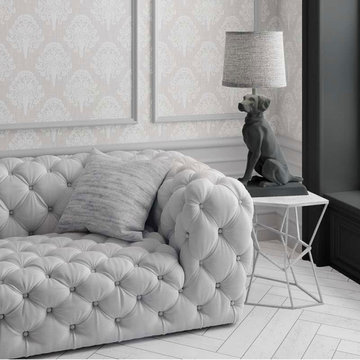
Esempio di un soggiorno minimalista di medie dimensioni e chiuso con sala formale, pareti grigie, parquet chiaro, nessuna TV, pavimento grigio, soffitto in perlinato e pareti in legno
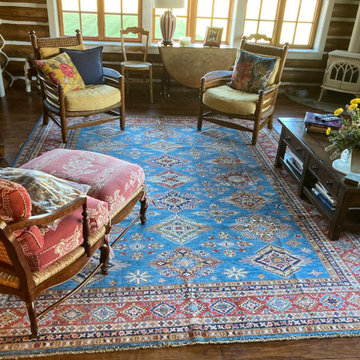
Foto di un grande soggiorno vittoriano chiuso con sala formale, pareti marroni, parquet scuro, camino ad angolo, cornice del camino in metallo, TV autoportante, pavimento marrone, soffitto in perlinato e pareti in legno

Ispirazione per un grande soggiorno country aperto con pareti bianche, pavimento in legno massello medio, cornice del camino in mattoni, pavimento marrone, soffitto in perlinato, pareti in perlinato e camino bifacciale
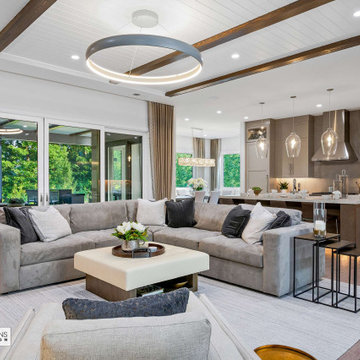
Immagine di un soggiorno tradizionale di medie dimensioni e aperto con pareti bianche, pavimento in legno massello medio, camino lineare Ribbon, cornice del camino piastrellata, parete attrezzata, pavimento beige e soffitto in perlinato
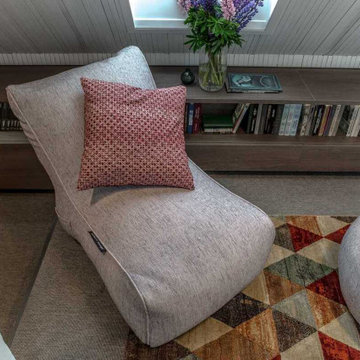
Зону чилаута формирует группа мягкой бескаркасной мебели Ambient Lounge. Уютные кресла обеспечивают прекрасную поддержку спины, а в специальные карманы по бокам кресел можно положить книгу или телефон.
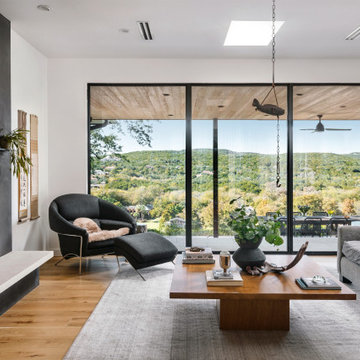
The living room, a combination of Eastern and Western aesthetic influences engages with a panoramic view of the Colorado River and the Hill Country. Interior and exterior compliment each other effortlessly.
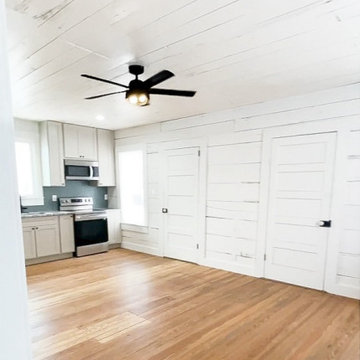
Idee per un soggiorno country di medie dimensioni e aperto con pareti bianche, parquet chiaro, nessun camino, pavimento marrone, soffitto in perlinato e pareti in perlinato

2階リビングダイニング。
使っていなかったロフトの床、壁を解体、隣家の屋根より高い位置に窓を新設し、空が見えるリビングダイニング、浴室、家事スペースとしました。
白い家型の壁の向こう側は浴室、洗面、洗濯、パントリースペース。1階にあった浴室を2階に移動し、明るい家事空間をとして集約しました。
(写真 傍島利浩)
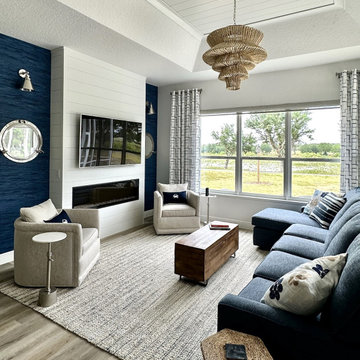
With their primary home in Cap Code, this client was looking to blend some familiar nautical elements with a Floridian feel.
Foto di un grande soggiorno costiero con pareti blu, camino classico, cornice del camino in perlinato, TV a parete, pavimento beige e soffitto in perlinato
Foto di un grande soggiorno costiero con pareti blu, camino classico, cornice del camino in perlinato, TV a parete, pavimento beige e soffitto in perlinato
Soggiorni con soffitto in perlinato - Foto e idee per arredare
5