Soggiorni con soffitto in perlinato - Foto e idee per arredare
Filtra anche per:
Budget
Ordina per:Popolari oggi
41 - 60 di 599 foto
1 di 3

本計画は名古屋市の歴史ある閑静な住宅街にあるマンションのリノベーションのプロジェクトで、夫婦と子ども一人の3人家族のための住宅である。
設計時の要望は大きく2つあり、ダイニングとキッチンが豊かでゆとりある空間にしたいということと、物は基本的には表に見せたくないということであった。
インテリアの基本構成は床をオーク無垢材のフローリング、壁・天井は塗装仕上げとし、その壁の随所に床から天井までいっぱいのオーク無垢材の小幅板が現れる。LDKのある主室は黒いタイルの床に、壁・天井は寒水入りの漆喰塗り、出入口や家具扉のある長手一面をオーク無垢材が7m以上連続する壁とし、キッチン側の壁はワークトップに合わせて御影石としており、各面に異素材が対峙する。洗面室、浴室は壁床をモノトーンの磁器質タイルで統一し、ミニマルで洗練されたイメージとしている。
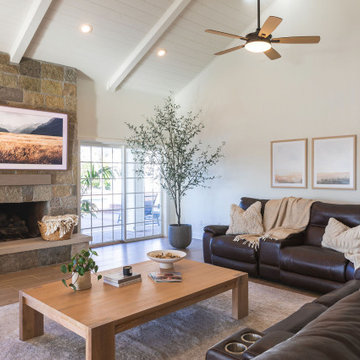
Living room with stone fireplace, Frame TV and wood ceiling.
Ispirazione per un grande soggiorno chic aperto con pareti bianche, pavimento con piastrelle in ceramica, cornice del camino in pietra, pavimento marrone, soffitto a volta, travi a vista, soffitto in perlinato e camino classico
Ispirazione per un grande soggiorno chic aperto con pareti bianche, pavimento con piastrelle in ceramica, cornice del camino in pietra, pavimento marrone, soffitto a volta, travi a vista, soffitto in perlinato e camino classico

Vaulted 24' great room with shiplap ceiling, brick two story fireplace and lots of room to entertain!
Esempio di un soggiorno tradizionale aperto con pareti bianche, parquet chiaro, cornice del camino in mattoni, sala formale, camino classico, nessuna TV, pavimento marrone, soffitto in perlinato e pannellatura
Esempio di un soggiorno tradizionale aperto con pareti bianche, parquet chiaro, cornice del camino in mattoni, sala formale, camino classico, nessuna TV, pavimento marrone, soffitto in perlinato e pannellatura
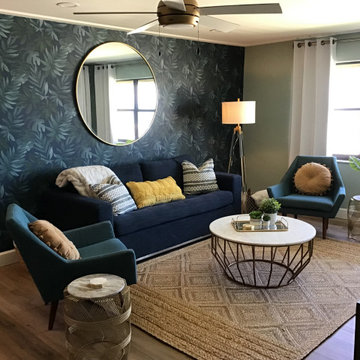
Foto di un soggiorno stile marino di medie dimensioni e aperto con pareti blu, pavimento in vinile, pavimento marrone, soffitto in perlinato e carta da parati
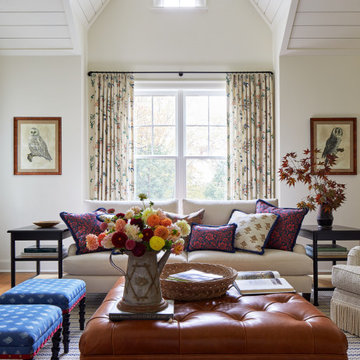
Foto di un grande soggiorno country aperto con pareti bianche, pavimento in legno massello medio, camino classico, cornice del camino in pietra, parete attrezzata e soffitto in perlinato

Foto di un piccolo soggiorno moderno aperto con sala formale, pareti bianche, pavimento con piastrelle in ceramica, nessun camino, parete attrezzata, pavimento grigio, pareti in mattoni e soffitto in perlinato

With two teen daughters, a one bathroom house isn’t going to cut it. In order to keep the peace, our clients tore down an existing house in Richmond, BC to build a dream home suitable for a growing family. The plan. To keep the business on the main floor, complete with gym and media room, and have the bedrooms on the upper floor to retreat to for moments of tranquility. Designed in an Arts and Crafts manner, the home’s facade and interior impeccably flow together. Most of the rooms have craftsman style custom millwork designed for continuity. The highlight of the main floor is the dining room with a ridge skylight where ship-lap and exposed beams are used as finishing touches. Large windows were installed throughout to maximize light and two covered outdoor patios built for extra square footage. The kitchen overlooks the great room and comes with a separate wok kitchen. You can never have too many kitchens! The upper floor was designed with a Jack and Jill bathroom for the girls and a fourth bedroom with en-suite for one of them to move to when the need presents itself. Mom and dad thought things through and kept their master bedroom and en-suite on the opposite side of the floor. With such a well thought out floor plan, this home is sure to please for years to come.
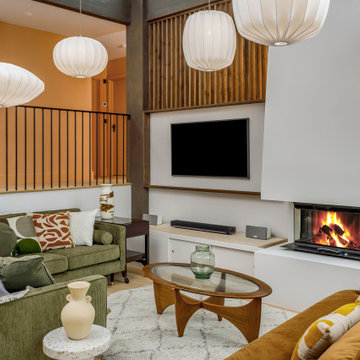
Idee per un grande soggiorno minimalista aperto con parquet chiaro, camino lineare Ribbon, cornice del camino in intonaco e soffitto in perlinato
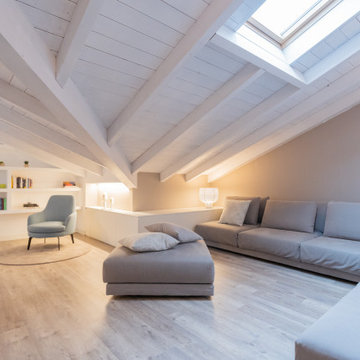
prospettiva della zona relax
Foto di un soggiorno design di medie dimensioni e aperto con libreria, pavimento in laminato, pavimento marrone, pareti grigie, travi a vista, soffitto in perlinato e soffitto a volta
Foto di un soggiorno design di medie dimensioni e aperto con libreria, pavimento in laminato, pavimento marrone, pareti grigie, travi a vista, soffitto in perlinato e soffitto a volta
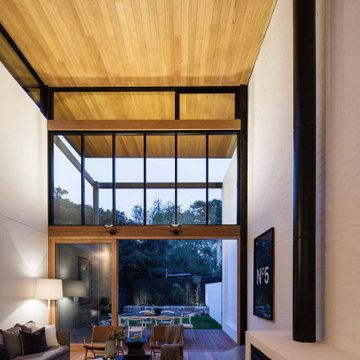
Immagine di un soggiorno contemporaneo di medie dimensioni e stile loft con pareti bianche, pavimento in legno massello medio, camino classico, cornice del camino in mattoni e soffitto in perlinato

Living room with built in gas fireplace. White painted bricks. White custom joinery with timber benchtops. Polished concrete flooring.
Immagine di un grande soggiorno costiero aperto con pareti bianche, pavimento in cemento, camino classico, cornice del camino in mattoni, pavimento grigio e soffitto in perlinato
Immagine di un grande soggiorno costiero aperto con pareti bianche, pavimento in cemento, camino classico, cornice del camino in mattoni, pavimento grigio e soffitto in perlinato
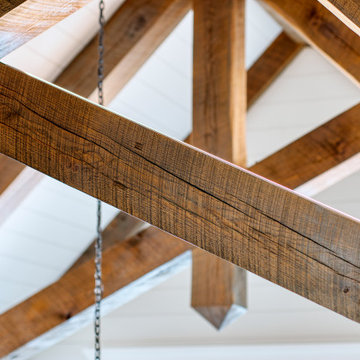
20' White Oak timber truss, post and beam built custom home.
Ispirazione per un grande soggiorno american style aperto con pareti beige, pavimento in legno massello medio, pavimento grigio, soffitto in perlinato e pareti in perlinato
Ispirazione per un grande soggiorno american style aperto con pareti beige, pavimento in legno massello medio, pavimento grigio, soffitto in perlinato e pareti in perlinato

Esempio di un soggiorno moderno con pareti grigie, pavimento in gres porcellanato, TV autoportante e soffitto in perlinato

Immagine di un soggiorno minimalista di medie dimensioni e aperto con sala formale, pareti bianche, pavimento in gres porcellanato, nessun camino, pavimento grigio, soffitto in perlinato e soffitto a volta

This modern living room combines both formal and casual elements to create a fresh and timeless feeling.
Immagine di un grande soggiorno classico aperto con pareti bianche, pavimento in legno massello medio, camino classico, cornice del camino in pietra, TV a parete, pavimento marrone e soffitto in perlinato
Immagine di un grande soggiorno classico aperto con pareti bianche, pavimento in legno massello medio, camino classico, cornice del camino in pietra, TV a parete, pavimento marrone e soffitto in perlinato
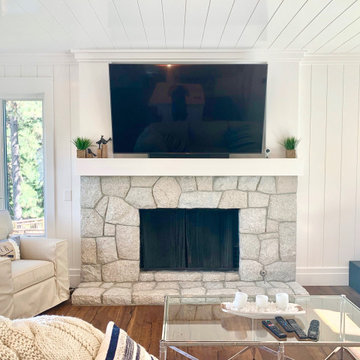
Family sitting room with a stone fireplace, shiplap walls and ceilings, white couches, glass tables, and more.
Idee per un soggiorno contemporaneo di medie dimensioni e aperto con pareti bianche, parquet scuro, camino classico, cornice del camino in pietra, TV a parete, pavimento marrone, soffitto in perlinato e pareti in perlinato
Idee per un soggiorno contemporaneo di medie dimensioni e aperto con pareti bianche, parquet scuro, camino classico, cornice del camino in pietra, TV a parete, pavimento marrone, soffitto in perlinato e pareti in perlinato
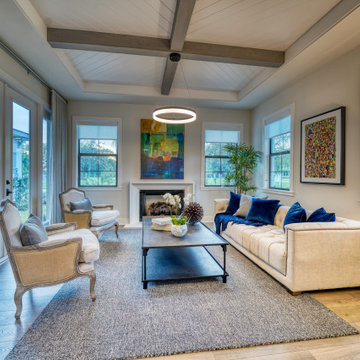
Contemporary Living room parlor off the entry foyer
Immagine di un grande soggiorno chic aperto con sala formale, pavimento in legno massello medio, cornice del camino in pietra, pavimento marrone e soffitto in perlinato
Immagine di un grande soggiorno chic aperto con sala formale, pavimento in legno massello medio, cornice del camino in pietra, pavimento marrone e soffitto in perlinato
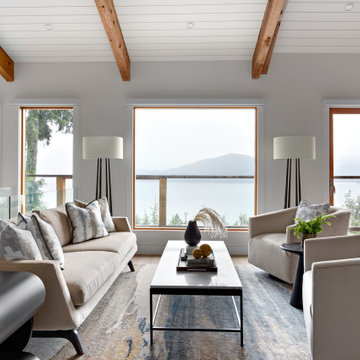
The new owners of this 1974 Post and Beam home originally contacted us for help furnishing their main floor living spaces. But it wasn’t long before these delightfully open minded clients agreed to a much larger project, including a full kitchen renovation. They were looking to personalize their “forever home,” a place where they looked forward to spending time together entertaining friends and family.
In a bold move, we proposed teal cabinetry that tied in beautifully with their ocean and mountain views and suggested covering the original cedar plank ceilings with white shiplap to allow for improved lighting in the ceilings. We also added a full height panelled wall creating a proper front entrance and closing off part of the kitchen while still keeping the space open for entertaining. Finally, we curated a selection of custom designed wood and upholstered furniture for their open concept living spaces and moody home theatre room beyond.
This project is a Top 5 Finalist for Western Living Magazine's 2021 Home of the Year.

The living room is architectural spacious and luminous. The fireplace, clad in white brick, reflects the exterior facade treatment adding a rough texture indoors. Large doors add architectural variation and provide rustic charm. A muted color scheme prevails here, allowing for pops of color to shine.

In this San Juan Capistrano home the focal wall of the family room has a relaxed and eclectic feel achieved by the combination of smooth lacquered cabinets with textural elements like a reclaimed wood mantel, grasscloth wall paper, and dimensional porcelain tile surrounding the fireplace. The accessories used to decorate the shelves are mostly from the homeowners own stock thus making it more personal.
Photo: Sabine Klingler Kane, KK Design Koncepts, Laguna Niguel, CA
Soggiorni con soffitto in perlinato - Foto e idee per arredare
3