Soggiorni con soffitto in perlinato - Foto e idee per arredare
Filtra anche per:
Budget
Ordina per:Popolari oggi
61 - 80 di 599 foto
1 di 3
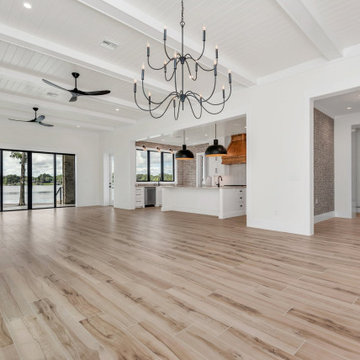
Beams, tongue and groove. Black window. Ship lap walls.
Ispirazione per un soggiorno country di medie dimensioni e aperto con pareti bianche, pavimento in gres porcellanato, TV autoportante, pavimento beige, soffitto in perlinato e pareti in perlinato
Ispirazione per un soggiorno country di medie dimensioni e aperto con pareti bianche, pavimento in gres porcellanato, TV autoportante, pavimento beige, soffitto in perlinato e pareti in perlinato
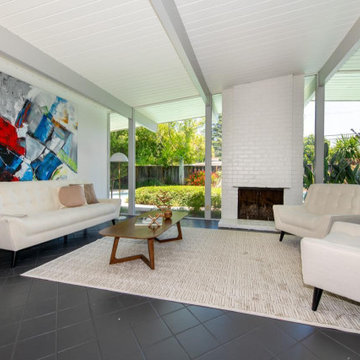
This was a Home Staging project at an Eichler in Sunnyvale. Our partner, No. 1 Staging created this little gem, and it flew off the shelf :-)
Joseph Leopold Eichler was a 20th-century post-war American real estate developer known for developing distinctive residential subdivisions of Mid-century modern style tract housing in California.
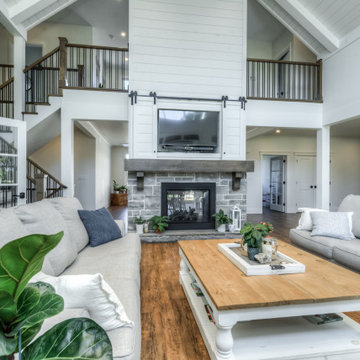
Ispirazione per un grande soggiorno country stile loft con pareti bianche, pavimento in legno massello medio, camino bifacciale, cornice del camino in pietra, TV nascosta, pavimento multicolore e soffitto in perlinato

Immagine di un grande soggiorno classico aperto con pareti bianche, parquet scuro, camino classico, cornice del camino piastrellata, TV a parete, pavimento marrone e soffitto in perlinato

Friends and neighbors of an owner of Four Elements asked for help in redesigning certain elements of the interior of their newer home on the main floor and basement to better reflect their tastes and wants (contemporary on the main floor with a more cozy rustic feel in the basement). They wanted to update the look of their living room, hallway desk area, and stairway to the basement. They also wanted to create a 'Game of Thrones' themed media room, update the look of their entire basement living area, add a scotch bar/seating nook, and create a new gym with a glass wall. New fireplace areas were created upstairs and downstairs with new bulkheads, new tile & brick facades, along with custom cabinets. A beautiful stained shiplap ceiling was added to the living room. Custom wall paneling was installed to areas on the main floor, stairway, and basement. Wood beams and posts were milled & installed downstairs, and a custom castle-styled barn door was created for the entry into the new medieval styled media room. A gym was built with a glass wall facing the basement living area. Floating shelves with accent lighting were installed throughout - check out the scotch tasting nook! The entire home was also repainted with modern but warm colors. This project turned out beautiful!

Esempio di un grande soggiorno classico aperto con pareti grigie, parquet chiaro, pavimento marrone, camino classico, cornice del camino in legno, TV a parete e soffitto in perlinato
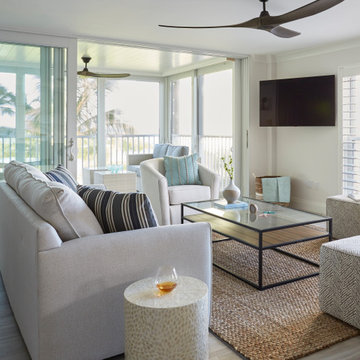
This Condo was in sad shape. The clients bought and knew it was going to need a over hall. We opened the kitchen to the living, dining, and lanai. Removed doors that were not needed in the hall to give the space a more open feeling as you move though the condo. The bathroom were gutted and re - invented to storage galore. All the while keeping in the coastal style the clients desired. Navy was the accent color we used throughout the condo. This new look is the clients to a tee.
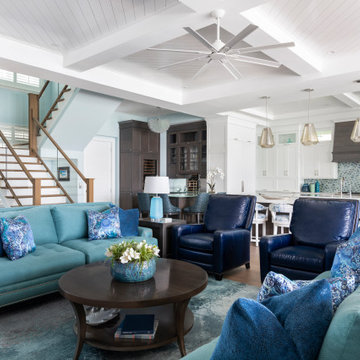
Ispirazione per un grande soggiorno stile marinaro aperto con angolo bar, pareti blu, pavimento in legno massello medio, pavimento beige e soffitto in perlinato

Ispirazione per un grande soggiorno costiero aperto con pareti bianche, pavimento in legno massello medio, TV a parete, soffitto in perlinato e camino lineare Ribbon
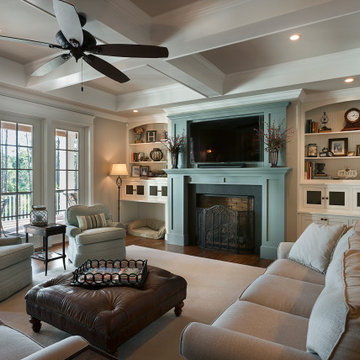
Family room off of foyer and kitchen
Immagine di un grande soggiorno chic aperto con pareti beige, pavimento in legno massello medio, camino classico, cornice del camino in legno, TV a parete, pavimento marrone e soffitto in perlinato
Immagine di un grande soggiorno chic aperto con pareti beige, pavimento in legno massello medio, camino classico, cornice del camino in legno, TV a parete, pavimento marrone e soffitto in perlinato
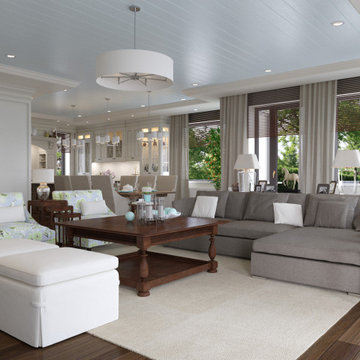
3D rendering of an open living room area in traditional style.
Esempio di un grande soggiorno classico con pareti beige, parquet scuro, pavimento marrone e soffitto in perlinato
Esempio di un grande soggiorno classico con pareti beige, parquet scuro, pavimento marrone e soffitto in perlinato
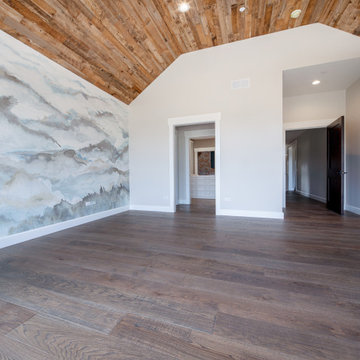
Open living room with custom wide plank flooring, large windows and custom fan.
Esempio di un soggiorno country di medie dimensioni e aperto con pareti bianche, parquet scuro, pavimento marrone, soffitto in perlinato e carta da parati
Esempio di un soggiorno country di medie dimensioni e aperto con pareti bianche, parquet scuro, pavimento marrone, soffitto in perlinato e carta da parati
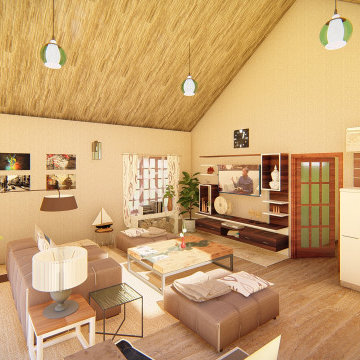
Idee per un piccolo soggiorno contemporaneo aperto con pareti beige, pavimento con piastrelle in ceramica, TV a parete, pavimento marrone e soffitto in perlinato
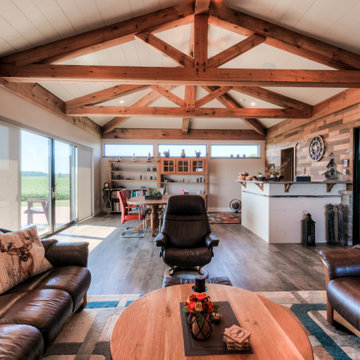
Idee per un soggiorno tradizionale di medie dimensioni e chiuso con angolo bar, pareti beige, parquet scuro, camino classico, cornice del camino in pietra, nessuna TV, pavimento marrone, soffitto in perlinato e pareti in legno
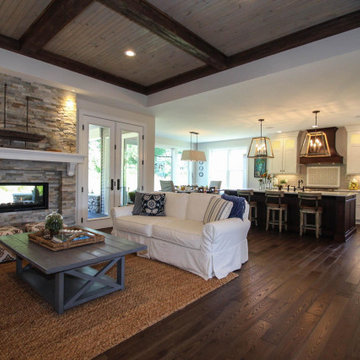
Foto di un soggiorno chic di medie dimensioni e aperto con pareti beige, pavimento in legno massello medio, camino bifacciale, cornice del camino in pietra ricostruita, pavimento marrone e soffitto in perlinato
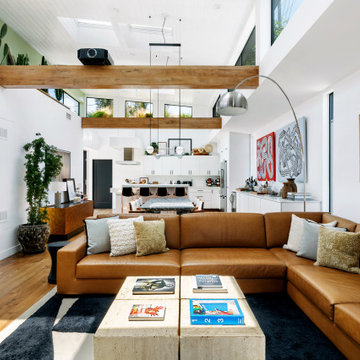
Idee per un soggiorno boho chic di medie dimensioni e aperto con sala formale, pareti bianche, pavimento in legno massello medio, pavimento marrone e soffitto in perlinato
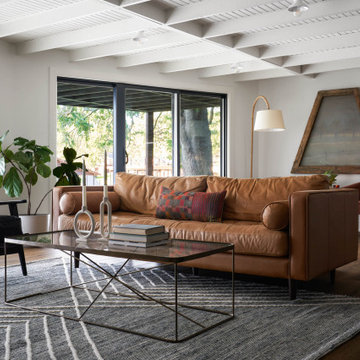
welcoming family room with a view
Foto di un soggiorno classico di medie dimensioni e chiuso con pareti bianche, parquet scuro, pavimento marrone e soffitto in perlinato
Foto di un soggiorno classico di medie dimensioni e chiuso con pareti bianche, parquet scuro, pavimento marrone e soffitto in perlinato
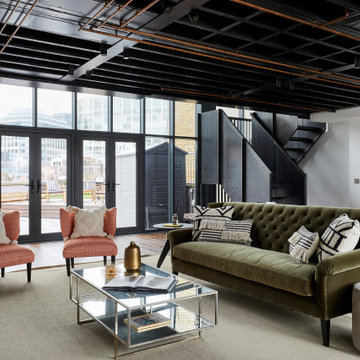
architectural elements, black and white, East London, reception room, urban style
Foto di un grande soggiorno industriale con sala formale, soffitto in perlinato, pareti bianche, parquet scuro e pavimento marrone
Foto di un grande soggiorno industriale con sala formale, soffitto in perlinato, pareti bianche, parquet scuro e pavimento marrone
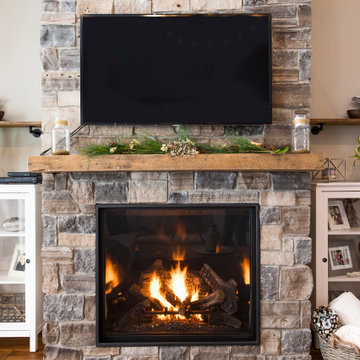
Esempio di un grande soggiorno classico aperto con pareti beige, pavimento in legno massello medio, camino classico, cornice del camino in pietra, TV a parete e soffitto in perlinato
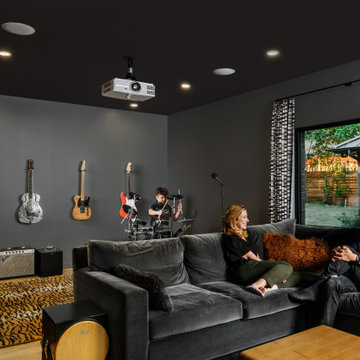
The family room, tucked away from the main living spaces, offers a space to relax, experiment with music or watch a movie.
Ispirazione per un grande soggiorno contemporaneo chiuso con sala della musica, pareti nere, parquet chiaro, pavimento beige, soffitto in perlinato e pareti in perlinato
Ispirazione per un grande soggiorno contemporaneo chiuso con sala della musica, pareti nere, parquet chiaro, pavimento beige, soffitto in perlinato e pareti in perlinato
Soggiorni con soffitto in perlinato - Foto e idee per arredare
4