Soggiorni con soffitto in perlinato - Foto e idee per arredare
Filtra anche per:
Budget
Ordina per:Popolari oggi
201 - 220 di 2.099 foto
1 di 2

Idee per un grande soggiorno moderno aperto con pareti bianche, camino classico, cornice del camino piastrellata, TV autoportante, pavimento grigio e soffitto in perlinato
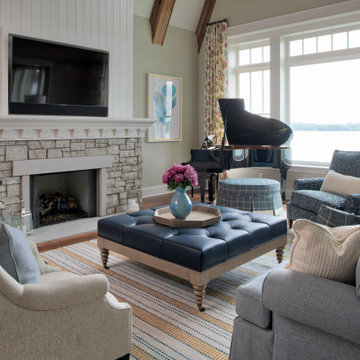
This fabulous, East Coast, shingle styled home is full of inspiring design details! The crisp clean details of a white painted kitchen are always in style! This captivating kitchen is replete with convenient banks of drawers keeping stored items within easy reach. The inset cabinetry is elegant and casual with its flat panel door style with a shiplap like center panel that coordinates with other shiplap features throughout the home. A large refrigerator and freezer anchor the space on both sides of the range, and blend seamlessly into the kitchen.
The spacious kitchen island invites family and friends to gather and make memories as you prepare meals. Conveniently located on each side of the sink are dual dishwashers, integrated into the cabinetry to ensure efficient clean-up.
Glass-fronted cabinetry, with a contrasting finished interior, showcases a collection of beautiful glassware.
This new construction kitchen and scullery uses a combination of Dura Supreme’s Highland door style in both Inset and full overlay in the “Linen White” paint finish. The built-in bookcases in the family room are shown in Dura Supreme’s Highland door in the Heirloom “O” finish on Cherry.
The kitchen opens to the living room area with a large stone fireplace with a white painted mantel and two beautiful built-in book cases using Dura Supreme Cabinetry.
Design by Studio M Kitchen & Bath, Plymouth, Minnesota.
Request a FREE Dura Supreme Brochure Packet:
https://www.durasupreme.com/request-brochures/
Find a Dura Supreme Showroom near you today:
https://www.durasupreme.com/request-brochures/
Want to become a Dura Supreme Dealer? Go to:
https://www.durasupreme.com/become-a-cabinet-dealer-request-form/
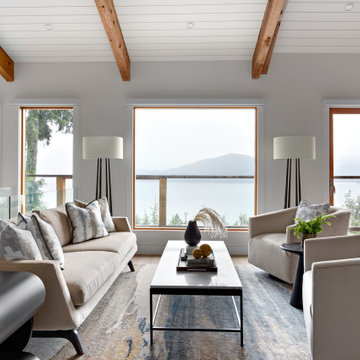
The new owners of this 1974 Post and Beam home originally contacted us for help furnishing their main floor living spaces. But it wasn’t long before these delightfully open minded clients agreed to a much larger project, including a full kitchen renovation. They were looking to personalize their “forever home,” a place where they looked forward to spending time together entertaining friends and family.
In a bold move, we proposed teal cabinetry that tied in beautifully with their ocean and mountain views and suggested covering the original cedar plank ceilings with white shiplap to allow for improved lighting in the ceilings. We also added a full height panelled wall creating a proper front entrance and closing off part of the kitchen while still keeping the space open for entertaining. Finally, we curated a selection of custom designed wood and upholstered furniture for their open concept living spaces and moody home theatre room beyond.
This project is a Top 5 Finalist for Western Living Magazine's 2021 Home of the Year.

The living room is architectural spacious and luminous. The fireplace, clad in white brick, reflects the exterior facade treatment adding a rough texture indoors. Large doors add architectural variation and provide rustic charm. A muted color scheme prevails here, allowing for pops of color to shine.

In this San Juan Capistrano home the focal wall of the family room has a relaxed and eclectic feel achieved by the combination of smooth lacquered cabinets with textural elements like a reclaimed wood mantel, grasscloth wall paper, and dimensional porcelain tile surrounding the fireplace. The accessories used to decorate the shelves are mostly from the homeowners own stock thus making it more personal.
Photo: Sabine Klingler Kane, KK Design Koncepts, Laguna Niguel, CA
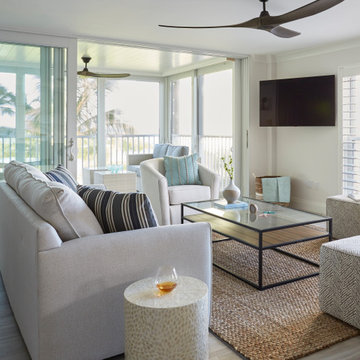
This Condo was in sad shape. The clients bought and knew it was going to need a over hall. We opened the kitchen to the living, dining, and lanai. Removed doors that were not needed in the hall to give the space a more open feeling as you move though the condo. The bathroom were gutted and re - invented to storage galore. All the while keeping in the coastal style the clients desired. Navy was the accent color we used throughout the condo. This new look is the clients to a tee.
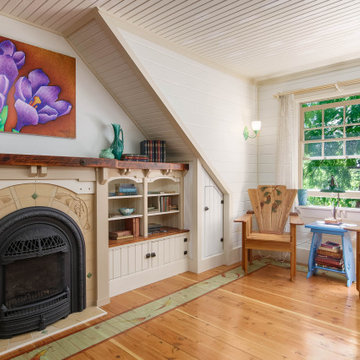
Idee per un soggiorno country con pareti bianche, pavimento in legno verniciato, pavimento multicolore, soffitto in perlinato e pareti in perlinato

Foto di un soggiorno country con pareti bianche, parquet chiaro, pavimento beige, soffitto in perlinato e soffitto a volta
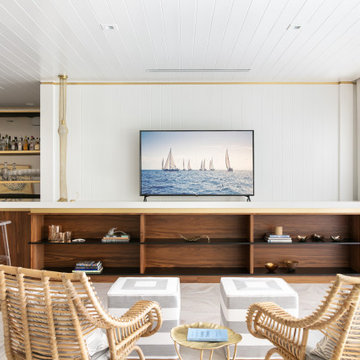
Looking across the bay at the Skyway Bridge, this small remodel has big views.
The scope includes re-envisioning the ground floor living area into a contemporary, open-concept Great Room, with Kitchen, Dining, and Bar areas encircled.
The interior architecture palette combines monochromatic elements with punches of walnut and streaks of gold.
New broad sliding doors open out to the rear terrace, seamlessly connecting the indoor and outdoor entertaining areas.
With lots of light and an ethereal aesthetic, this neomodern beach house renovation exemplifies the ease and sophisitication originally envisioned by the client.
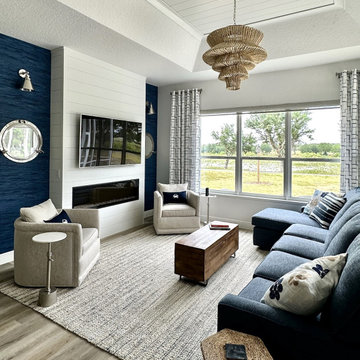
With their primary home in Cap Code, this client was looking to blend some familiar nautical elements with a Floridian feel.
Foto di un grande soggiorno costiero con pareti blu, camino classico, cornice del camino in perlinato, TV a parete, pavimento beige e soffitto in perlinato
Foto di un grande soggiorno costiero con pareti blu, camino classico, cornice del camino in perlinato, TV a parete, pavimento beige e soffitto in perlinato

Open living room with vaulted ceiling, modern gas fireplace
Foto di un grande soggiorno country aperto con pareti bianche, parquet chiaro, cornice del camino in legno, pavimento beige e soffitto in perlinato
Foto di un grande soggiorno country aperto con pareti bianche, parquet chiaro, cornice del camino in legno, pavimento beige e soffitto in perlinato
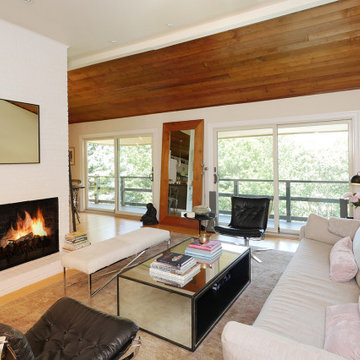
Fantastic contemporary living room with two new sliding patio doors we installed.
Large sliding glass patio doors from Renewal by Andersen New Jersey
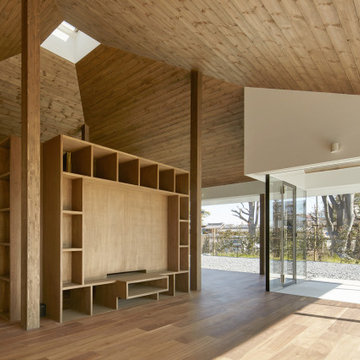
(C) Forward Stroke Inc.
Immagine di un piccolo soggiorno minimalista aperto con libreria, pareti bianche, pavimento in compensato, TV autoportante, pavimento marrone, soffitto in perlinato e carta da parati
Immagine di un piccolo soggiorno minimalista aperto con libreria, pareti bianche, pavimento in compensato, TV autoportante, pavimento marrone, soffitto in perlinato e carta da parati
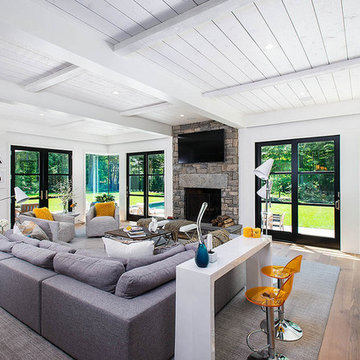
Esempio di un soggiorno country aperto con pareti bianche, parquet chiaro, camino classico, cornice del camino in pietra, TV a parete e soffitto in perlinato
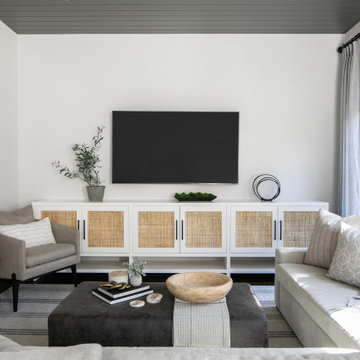
Esempio di un soggiorno classico con pareti bianche, TV a parete e soffitto in perlinato

Ispirazione per un soggiorno classico di medie dimensioni e aperto con pareti bianche, parquet chiaro, camino classico, cornice del camino piastrellata, pavimento blu, soffitto in perlinato e pannellatura
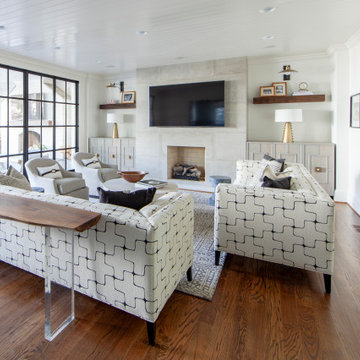
Idee per un soggiorno chic con pareti bianche, parquet scuro, camino classico, TV a parete, pavimento marrone e soffitto in perlinato
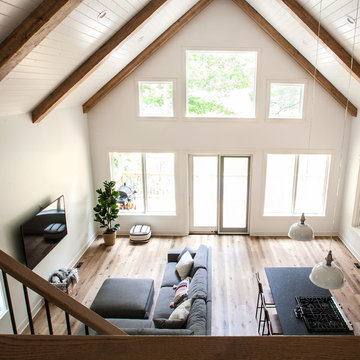
Idee per un soggiorno moderno di medie dimensioni e aperto con pareti bianche, pavimento in vinile, TV a parete, pavimento marrone e soffitto in perlinato
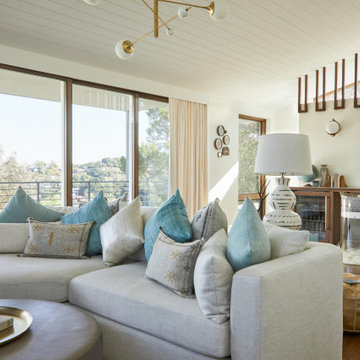
Idee per un grande soggiorno minimalista aperto con pareti bianche, pavimento in legno massello medio, nessun camino, TV a parete e soffitto in perlinato
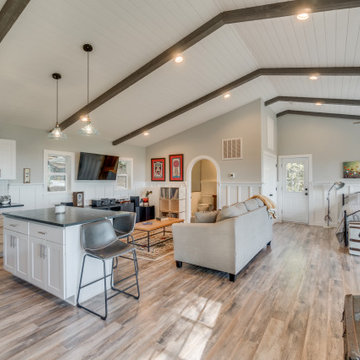
Wainscoting continues throughout the entire living space for decoration and for durability for the AirBnB use. Ceiling feature exposed (faux) beams with inserted shiplap and recessed lighting. The small space of the cottage required tight/multi space use
Soggiorni con soffitto in perlinato - Foto e idee per arredare
11