Soggiorni con soffitto in legno - Foto e idee per arredare
Filtra anche per:
Budget
Ordina per:Popolari oggi
1 - 20 di 4.991 foto
1 di 2
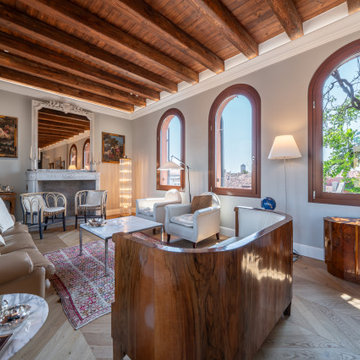
Esempio di un soggiorno mediterraneo con pareti grigie, parquet chiaro, pavimento beige, travi a vista e soffitto in legno
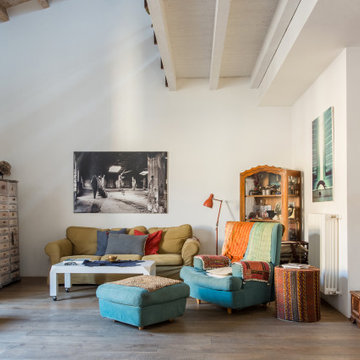
In foto divano Ektorp ikea; il coffee table è un vecchio tavolo da scrivania B&B Italia riciclato e reinventato da Eloise. Elementi di arredo Aziza Bazar e fotografie di Alessandro Leone

Le film culte de 1955 avec Cary Grant et Grace Kelly "To Catch a Thief" a été l'une des principales source d'inspiration pour la conception de cet appartement glamour en duplex près de Milan. Le Studio Catoir a eu carte blanche pour la conception et l'esthétique de l'appartement. Tous les meubles, qu'ils soient amovibles ou intégrés, sont signés Studio Catoir, la plupart sur mesure, de même que les cheminées, la menuiserie, les poignées de porte et les tapis. Un appartement plein de caractère et de personnalité, avec des touches ludiques et des influences rétro dans certaines parties de l'appartement.

Foto di un soggiorno stile rurale con pareti marroni, pavimento in legno massello medio, pavimento marrone, travi a vista, soffitto in legno e pareti in legno

Vista del salotto
Foto di un grande soggiorno minimalista aperto con pavimento in legno massello medio, camino lineare Ribbon, cornice del camino in legno, pavimento marrone, soffitto in legno, pareti in legno e tappeto
Foto di un grande soggiorno minimalista aperto con pavimento in legno massello medio, camino lineare Ribbon, cornice del camino in legno, pavimento marrone, soffitto in legno, pareti in legno e tappeto

Immagine di un soggiorno tropicale con pareti bianche, camino classico, cornice del camino piastrellata, TV a parete, pavimento beige, travi a vista e soffitto in legno

Our Austin studio decided to go bold with this project by ensuring that each space had a unique identity in the Mid-Century Modern style bathroom, butler's pantry, and mudroom. We covered the bathroom walls and flooring with stylish beige and yellow tile that was cleverly installed to look like two different patterns. The mint cabinet and pink vanity reflect the mid-century color palette. The stylish knobs and fittings add an extra splash of fun to the bathroom.
The butler's pantry is located right behind the kitchen and serves multiple functions like storage, a study area, and a bar. We went with a moody blue color for the cabinets and included a raw wood open shelf to give depth and warmth to the space. We went with some gorgeous artistic tiles that create a bold, intriguing look in the space.
In the mudroom, we used siding materials to create a shiplap effect to create warmth and texture – a homage to the classic Mid-Century Modern design. We used the same blue from the butler's pantry to create a cohesive effect. The large mint cabinets add a lighter touch to the space.
---
Project designed by the Atomic Ranch featured modern designers at Breathe Design Studio. From their Austin design studio, they serve an eclectic and accomplished nationwide clientele including in Palm Springs, LA, and the San Francisco Bay Area.
For more about Breathe Design Studio, see here: https://www.breathedesignstudio.com/
To learn more about this project, see here: https://www.breathedesignstudio.com/atomic-ranch

Foto di un grande soggiorno moderno aperto con pareti bianche, parquet chiaro, camino bifacciale, cornice del camino in mattoni, parete attrezzata e soffitto in legno

Aménagement mural dans un salon, avec TV, livres, bibelots
Ispirazione per un grande soggiorno contemporaneo aperto con libreria, pareti bianche, pavimento con piastrelle in ceramica, pavimento grigio, nessun camino, TV autoportante, soffitto a volta e soffitto in legno
Ispirazione per un grande soggiorno contemporaneo aperto con libreria, pareti bianche, pavimento con piastrelle in ceramica, pavimento grigio, nessun camino, TV autoportante, soffitto a volta e soffitto in legno

Great room with 2 story and wood clad ceiling
Ispirazione per un ampio soggiorno minimal aperto con pareti bianche, parquet chiaro, camino classico, TV nascosta e soffitto in legno
Ispirazione per un ampio soggiorno minimal aperto con pareti bianche, parquet chiaro, camino classico, TV nascosta e soffitto in legno

PNW Modern living room with a tongue & groove ceiling detail, floor to ceiling windows and La Cantina doors that extend to the balcony. Bellevue, WA remodel on Lake Washington.

Ispirazione per un soggiorno contemporaneo con pareti grigie, pavimento nero, soffitto in legno e pareti in legno

Embrace the essence of cottage living with a bespoke wall unit and bookshelf tailored to your unique space. Handcrafted with care and attention to detail, this renovation project infuses a modern cottage living room with rustic charm and timeless appeal. The custom-built unit offers both practical storage solutions and a focal point for displaying cherished possessions. This thoughtfully designed addition enhances the warmth and character of the space.
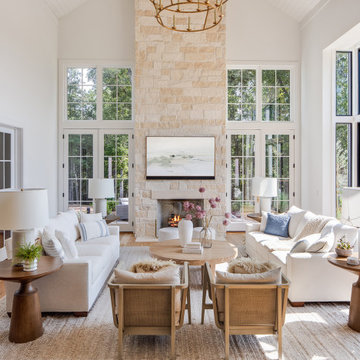
Immagine di un grande soggiorno minimal aperto con pareti bianche, parquet chiaro, camino classico, TV a parete e soffitto in legno

Custom Living Room Renovation now features a plaster and concrete fireplace, white oak timbers and built in, light oak floors, and a curved sectional sofa.
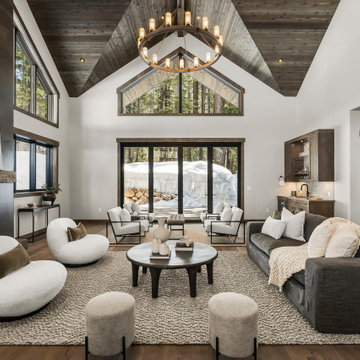
Esempio di un soggiorno stile rurale aperto con pareti bianche, parquet scuro, camino classico, cornice del camino in metallo, pavimento marrone, soffitto a volta e soffitto in legno
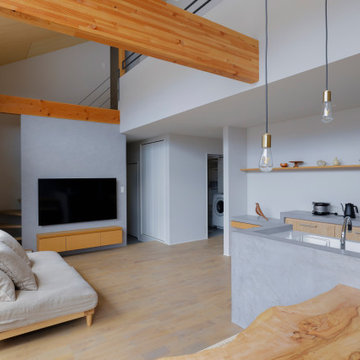
Esempio di un piccolo soggiorno nordico con pareti grigie, parquet chiaro, pavimento grigio, soffitto in legno e carta da parati

Cedar ceilings and a live-edge walnut coffee table anchor the space with warmth. The scenic panorama includes Phoenix city lights and iconic Camelback Mountain in the distance.
Estancia Club
Builder: Peak Ventures
Interiors: Ownby Design
Photography: Jeff Zaruba

This lovely custom-built home is surrounded by wild prairie and horse pastures. ORIJIN STONE Premium Bluestone Blue Select is used throughout the home; from the front porch & step treads, as a custom fireplace surround, throughout the lower level including the wine cellar, and on the back patio.
LANDSCAPE DESIGN & INSTALL: Original Rock Designs
TILE INSTALL: Uzzell Tile, Inc.
BUILDER: Gordon James
PHOTOGRAPHY: Landmark Photography
Soggiorni con soffitto in legno - Foto e idee per arredare
1
