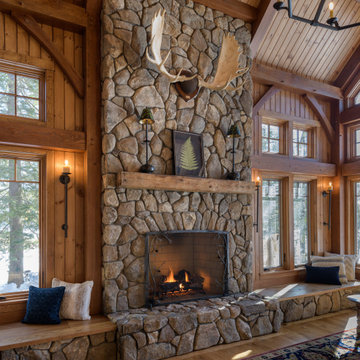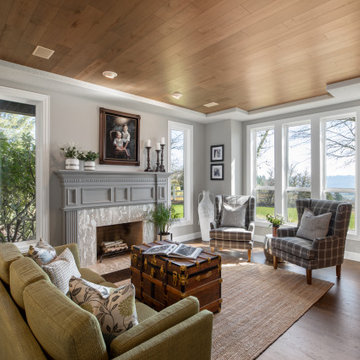Soggiorni con nessuna TV e soffitto in legno - Foto e idee per arredare
Filtra anche per:
Budget
Ordina per:Popolari oggi
1 - 20 di 569 foto
1 di 3

A uniform and cohesive look adds simplicity to the overall aesthetic, supporting the minimalist design of this boathouse. The A5s is Glo’s slimmest profile, allowing for more glass, less frame, and wider sightlines. The concealed hinge creates a clean interior look while also providing a more energy-efficient air-tight window. The increased performance is also seen in the triple pane glazing used in both series. The windows and doors alike provide a larger continuous thermal break, multiple air seals, high-performance spacers, Low-E glass, and argon filled glazing, with U-values as low as 0.20. Energy efficiency and effortless minimalism create a breathtaking Scandinavian-style remodel.

Immagine di un grande soggiorno aperto con sala formale, pareti bianche, pavimento in legno massello medio, camino classico, cornice del camino in pietra, nessuna TV, pavimento marrone e soffitto in legno

Formal Living Room
Foto di un soggiorno minimal di medie dimensioni e aperto con sala formale, pareti bianche, pavimento in legno massello medio, camino classico, cornice del camino in pietra, nessuna TV, pavimento marrone e soffitto in legno
Foto di un soggiorno minimal di medie dimensioni e aperto con sala formale, pareti bianche, pavimento in legno massello medio, camino classico, cornice del camino in pietra, nessuna TV, pavimento marrone e soffitto in legno

Esempio di un grande soggiorno minimal aperto con pareti grigie, parquet chiaro, camino ad angolo, nessuna TV e soffitto in legno

Idee per un grande soggiorno tradizionale aperto con sala formale, pareti bianche, pavimento in legno massello medio, stufa a legna, nessuna TV, pavimento marrone e soffitto in legno

Les propriétaires ont hérité de cette maison de campagne datant de l'époque de leurs grands parents et inhabitée depuis de nombreuses années. Outre la dimension affective du lieu, il était difficile pour eux de se projeter à y vivre puisqu'ils n'avaient aucune idée des modifications à réaliser pour améliorer les espaces et s'approprier cette maison. La conception s'est faite en douceur et à été très progressive sur de longs mois afin que chacun se projette dans son nouveau chez soi. Je me suis sentie très investie dans cette mission et j'ai beaucoup aimé réfléchir à l'harmonie globale entre les différentes pièces et fonctions puisqu'ils avaient à coeur que leur maison soit aussi idéale pour leurs deux enfants.
Caractéristiques de la décoration : inspirations slow life dans le salon et la salle de bain. Décor végétal et fresques personnalisées à l'aide de papier peint panoramiques les dominotiers et photowall. Tapisseries illustrées uniques.
A partir de matériaux sobres au sol (carrelage gris clair effet béton ciré et parquet massif en bois doré) l'enjeu à été d'apporter un univers à chaque pièce à l'aide de couleurs ou de revêtement muraux plus marqués : Vert / Verte / Tons pierre / Parement / Bois / Jaune / Terracotta / Bleu / Turquoise / Gris / Noir ... Il y a en a pour tout les gouts dans cette maison !

Esempio di un ampio soggiorno contemporaneo aperto con pareti beige, pavimento in travertino, nessun camino, nessuna TV, pavimento beige, soffitto in legno e carta da parati

Ispirazione per un grande soggiorno nordico aperto con pareti bianche, pavimento in cemento, nessun camino, nessuna TV, pavimento grigio, travi a vista, soffitto a volta e soffitto in legno

Wagoya House stands as a testament to the power of architecture to harmoniously merge natural elements with modern design. The combination of vertical grain Douglas fir windows and doors, the Eichler home reference with a steel and glass façade, the custom vertical wood siding feature wall, smooth trowel earth-toned stucco, board form landscape feature walls, stone-clad entry, and the stone chimney penetrating the steel standing seam roof creates a symphony of textures and materials that celebrate the beauty of the surrounding environment.

Idee per un soggiorno tradizionale con sala formale, pareti grigie, pavimento in legno massello medio, camino classico, cornice del camino in mattoni, nessuna TV, pavimento marrone, soffitto in legno e pareti in legno

This custom cottage designed and built by Aaron Bollman is nestled in the Saugerties, NY. Situated in virgin forest at the foot of the Catskill mountains overlooking a babling brook, this hand crafted home both charms and relaxes the senses.

Foto di un piccolo soggiorno con pareti bianche, parquet chiaro, nessuna TV e soffitto in legno

Ispirazione per un soggiorno etnico di medie dimensioni e aperto con pareti bianche, stufa a legna, cornice del camino in metallo, nessuna TV, pavimento grigio, soffitto in legno e pareti in legno

A warm fireplace makes residents feel cozy as they take in the views of the snowy landscape beyond.
PrecisionCraft Log & Timber Homes. Image Copyright: Longviews Studios, Inc

Cozy up to the open fireplace, and don't forget to appreciate the stone on the wall.
Foto di un ampio soggiorno contemporaneo aperto con sala formale, pareti grigie, pavimento in legno massello medio, camino bifacciale, cornice del camino in metallo, nessuna TV e soffitto in legno
Foto di un ampio soggiorno contemporaneo aperto con sala formale, pareti grigie, pavimento in legno massello medio, camino bifacciale, cornice del camino in metallo, nessuna TV e soffitto in legno

Idee per un soggiorno moderno aperto con sala formale, pareti bianche, pavimento in legno massello medio, camino classico, cornice del camino piastrellata, nessuna TV, pavimento beige, soffitto a volta e soffitto in legno

Ispirazione per un soggiorno moderno con pareti multicolore, pavimento in sughero, camino classico, cornice del camino in mattoni, nessuna TV, pavimento beige e soffitto in legno

Living Room/Dining Room
Ispirazione per un soggiorno minimalista aperto con pareti bianche, parquet chiaro, camino ad angolo, cornice del camino in intonaco, nessuna TV, pavimento marrone e soffitto in legno
Ispirazione per un soggiorno minimalista aperto con pareti bianche, parquet chiaro, camino ad angolo, cornice del camino in intonaco, nessuna TV, pavimento marrone e soffitto in legno

Fireplace can be converted to just wood burning or stay as gas.
Esempio di un grande soggiorno rustico aperto con sala formale, pareti marroni, pavimento in legno massello medio, camino classico, cornice del camino in pietra, nessuna TV, pavimento marrone e soffitto in legno
Esempio di un grande soggiorno rustico aperto con sala formale, pareti marroni, pavimento in legno massello medio, camino classico, cornice del camino in pietra, nessuna TV, pavimento marrone e soffitto in legno

Fireplace refresh with a fresh coat of paint on an existing fireplace surround. Wood treatment on the ceiling eliminates a dated, stepped, tray ceiling.
Soggiorni con nessuna TV e soffitto in legno - Foto e idee per arredare
1