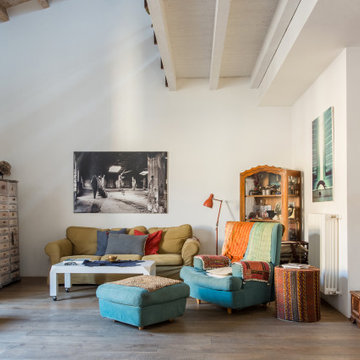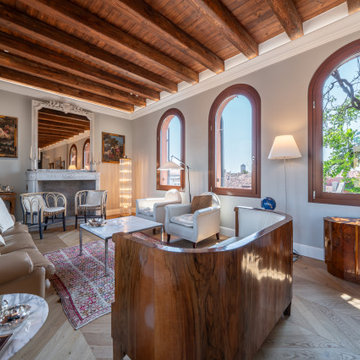Soggiorni con soffitto in perlinato e soffitto in legno - Foto e idee per arredare
Filtra anche per:
Budget
Ordina per:Popolari oggi
1 - 20 di 7.062 foto
1 di 3

In foto divano Ektorp ikea; il coffee table è un vecchio tavolo da scrivania B&B Italia riciclato e reinventato da Eloise. Elementi di arredo Aziza Bazar e fotografie di Alessandro Leone

Foto di un soggiorno stile rurale con pareti marroni, pavimento in legno massello medio, pavimento marrone, travi a vista, soffitto in legno e pareti in legno

Vista del salotto
Foto di un grande soggiorno minimalista aperto con pavimento in legno massello medio, camino lineare Ribbon, cornice del camino in legno, pavimento marrone, soffitto in legno, pareti in legno e tappeto
Foto di un grande soggiorno minimalista aperto con pavimento in legno massello medio, camino lineare Ribbon, cornice del camino in legno, pavimento marrone, soffitto in legno, pareti in legno e tappeto

Esempio di un soggiorno mediterraneo con pareti grigie, parquet chiaro, pavimento beige, travi a vista e soffitto in legno

Angolo lettura scavato nella parete, interamente rivestito in legno di rovere, con base in laccato attrezzata con cassettoni. Libreria in tubolare metallico verniciato nero fissata a parete che completa la nicchia.

Immagine di un soggiorno tropicale con pareti bianche, camino classico, cornice del camino piastrellata, TV a parete, pavimento beige, travi a vista e soffitto in legno

Conception architecturale d’un domaine agricole éco-responsable à Grosseto. Au coeur d’une oliveraie de 12,5 hectares composée de 2400 oliviers, ce projet jouit à travers ses larges ouvertures en arcs d'une vue imprenable sur la campagne toscane alentours. Ce projet respecte une approche écologique de la construction, du choix de matériaux, ainsi les archétypes de l‘architecture locale.

Embrace the essence of cottage living with a bespoke wall unit and bookshelf tailored to your unique space. Handcrafted with care and attention to detail, this renovation project infuses a modern cottage living room with rustic charm and timeless appeal. The custom-built unit offers both practical storage solutions and a focal point for displaying cherished possessions. This thoughtfully designed addition enhances the warmth and character of the space.

Foto di un piccolo soggiorno country aperto con pareti bianche, pavimento in legno massello medio, parete attrezzata, pavimento marrone e soffitto in perlinato

Foto di un soggiorno classico con pareti beige, pavimento marrone, travi a vista, soffitto in perlinato e soffitto a volta

The great room plan features walls of glass to enjoy the mountain views beyond from the living, dining or kitchen spaces. The cabinetry is a combination of white paint and stained oak, while natural fir beams add warmth at the ceiling. Hubbardton forge pendant lights a warm glow over the custom furnishings.

Foto di un soggiorno minimal aperto con parquet chiaro, camino lineare Ribbon, TV nascosta, pavimento marrone e soffitto in legno

Idee per un soggiorno country con pareti beige, camino classico, cornice del camino in pietra, TV a parete, travi a vista e soffitto in perlinato

Stacking doors roll entirely away, blending the open floor plan with outdoor living areas // Image : John Granen Photography, Inc.
Ispirazione per un soggiorno design aperto con pareti nere, camino lineare Ribbon, cornice del camino in metallo, parete attrezzata e soffitto in legno
Ispirazione per un soggiorno design aperto con pareti nere, camino lineare Ribbon, cornice del camino in metallo, parete attrezzata e soffitto in legno

Minimal, mindful design meets stylish comfort in this family home filled with light and warmth. Using a serene, neutral palette filled with warm walnut and light oak finishes, with touches of soft grays and blues, we transformed our client’s new family home into an airy, functionally stylish, serene family retreat. The home highlights modern handcrafted wooden furniture pieces, soft, whimsical kids’ bedrooms, and a clean-lined, understated blue kitchen large enough for the whole family to gather.

Idee per un soggiorno rustico aperto con camino classico, cornice del camino in pietra, parete attrezzata e soffitto in legno

Impressive leather-textured limestone walls and Douglas fir ceiling panels define this zenlike living room. Integrated lighting draws attention to the home's exquisite craftsmanship.
Project Details // Now and Zen
Renovation, Paradise Valley, Arizona
Architecture: Drewett Works
Builder: Brimley Development
Interior Designer: Ownby Design
Photographer: Dino Tonn
Limestone (Demitasse) walls: Solstice Stone
Faux plants: Botanical Elegance
https://www.drewettworks.com/now-and-zen/

Living room detail showing partial shots of the kitchen and dining room. Dark cabinetry makes the white marble countertop and backsplash pop against the white painted shiplap. The dining room features a mushroom board ceiling.

Second floor main living room open to kitchen and dining area. Sliding doors open to the second floor patio and screened in dining porch.
Idee per un grande soggiorno stile marinaro aperto con pareti bianche, parquet chiaro, camino classico, cornice del camino in mattoni, TV a parete, soffitto in legno e pareti in perlinato
Idee per un grande soggiorno stile marinaro aperto con pareti bianche, parquet chiaro, camino classico, cornice del camino in mattoni, TV a parete, soffitto in legno e pareti in perlinato

Idee per un grande soggiorno stile rurale aperto con pareti bianche, parquet chiaro, camino classico, cornice del camino in cemento, TV a parete, pavimento marrone e soffitto in legno
Soggiorni con soffitto in perlinato e soffitto in legno - Foto e idee per arredare
1