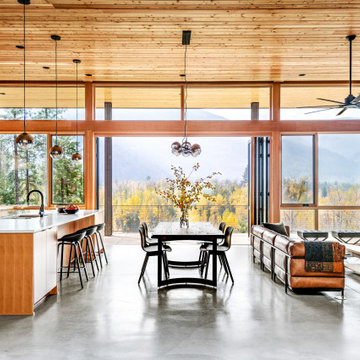Soggiorno
Filtra anche per:
Budget
Ordina per:Popolari oggi
161 - 180 di 4.958 foto
1 di 2

After the second fallout of the Delta Variant amidst the COVID-19 Pandemic in mid 2021, our team working from home, and our client in quarantine, SDA Architects conceived Japandi Home.
The initial brief for the renovation of this pool house was for its interior to have an "immediate sense of serenity" that roused the feeling of being peaceful. Influenced by loneliness and angst during quarantine, SDA Architects explored themes of escapism and empathy which led to a “Japandi” style concept design – the nexus between “Scandinavian functionality” and “Japanese rustic minimalism” to invoke feelings of “art, nature and simplicity.” This merging of styles forms the perfect amalgamation of both function and form, centred on clean lines, bright spaces and light colours.
Grounded by its emotional weight, poetic lyricism, and relaxed atmosphere; Japandi Home aesthetics focus on simplicity, natural elements, and comfort; minimalism that is both aesthetically pleasing yet highly functional.
Japandi Home places special emphasis on sustainability through use of raw furnishings and a rejection of the one-time-use culture we have embraced for numerous decades. A plethora of natural materials, muted colours, clean lines and minimal, yet-well-curated furnishings have been employed to showcase beautiful craftsmanship – quality handmade pieces over quantitative throwaway items.
A neutral colour palette compliments the soft and hard furnishings within, allowing the timeless pieces to breath and speak for themselves. These calming, tranquil and peaceful colours have been chosen so when accent colours are incorporated, they are done so in a meaningful yet subtle way. Japandi home isn’t sparse – it’s intentional.
The integrated storage throughout – from the kitchen, to dining buffet, linen cupboard, window seat, entertainment unit, bed ensemble and walk-in wardrobe are key to reducing clutter and maintaining the zen-like sense of calm created by these clean lines and open spaces.
The Scandinavian concept of “hygge” refers to the idea that ones home is your cosy sanctuary. Similarly, this ideology has been fused with the Japanese notion of “wabi-sabi”; the idea that there is beauty in imperfection. Hence, the marriage of these design styles is both founded on minimalism and comfort; easy-going yet sophisticated. Conversely, whilst Japanese styles can be considered “sleek” and Scandinavian, “rustic”, the richness of the Japanese neutral colour palette aids in preventing the stark, crisp palette of Scandinavian styles from feeling cold and clinical.
Japandi Home’s introspective essence can ultimately be considered quite timely for the pandemic and was the quintessential lockdown project our team needed.
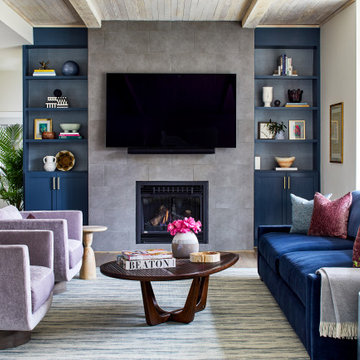
PHOTOGRAPHY: Stacy Zarin Goldsberg
Ispirazione per un soggiorno contemporaneo aperto con pareti blu, camino classico, cornice del camino piastrellata, soffitto in legno e carta da parati
Ispirazione per un soggiorno contemporaneo aperto con pareti blu, camino classico, cornice del camino piastrellata, soffitto in legno e carta da parati

Esempio di un soggiorno industriale di medie dimensioni e aperto con libreria, pavimento in cemento, camino classico, cornice del camino in intonaco, pavimento grigio, soffitto in legno, soffitto a volta, pareti in legno e pareti grigie
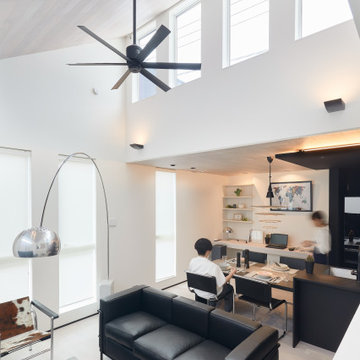
Immagine di un grande soggiorno moderno aperto con sala formale, pareti bianche, pavimento in compensato, porta TV ad angolo, pavimento grigio, soffitto in legno e carta da parati
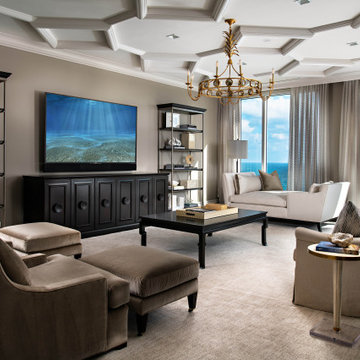
-Most of residence has glass doors, walls and windows overlooking the ocean, making ceilings the best surface for creating architectural interest
-Raise ceiling heights, reduce soffits and integrate drapery pockets in the crown to hide motorized translucent shades, blackout shades and drapery panels, all which help control heat gain and glare inherent in unit’s multi-directional ocean exposure (south, east and north)
-Patterns highlight ceilings in major rooms and accent their light fixtures
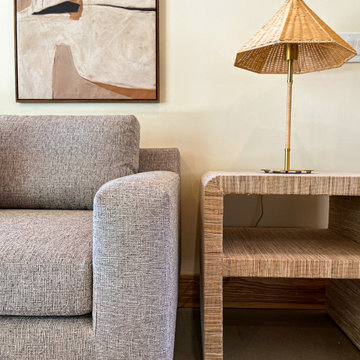
Modern meets desert for this living room space with contemporary furniture silhouettes and southwestern patterned area rug. Warm wood ceiling treatment and exposed beams with vast views of the desert landscape.
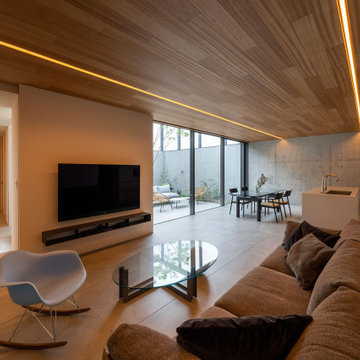
© photo Yasunori Shimomura
Ispirazione per un grande soggiorno moderno aperto con pareti beige, pavimento con piastrelle in ceramica, TV a parete, pavimento grigio e soffitto in legno
Ispirazione per un grande soggiorno moderno aperto con pareti beige, pavimento con piastrelle in ceramica, TV a parete, pavimento grigio e soffitto in legno

A relatively cozy living room can open up in multiple dimensions, extending its reach across the outdoor living spaces like the dining patio. Photography: Andrew Pogue Photography.

Immagine di un soggiorno bohémian aperto con libreria, pareti bianche, pavimento in cemento, stufa a legna, cornice del camino in pietra, pavimento grigio e soffitto in legno

This Beautiful Multi-Story Modern Farmhouse Features a Master On The Main & A Split-Bedroom Layout • 5 Bedrooms • 4 Full Bathrooms • 1 Powder Room • 3 Car Garage • Vaulted Ceilings • Den • Large Bonus Room w/ Wet Bar • 2 Laundry Rooms • So Much More!

A complete renovation project for a Polo Club residence. The wow factor is every space of this house. Each space has its own character but included as a whole.
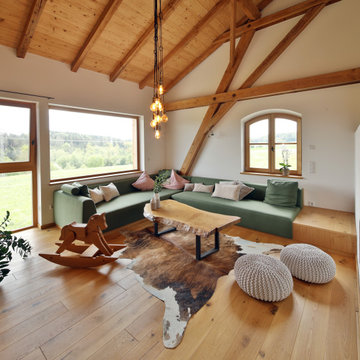
Idee per un soggiorno country aperto con pareti bianche, pavimento in legno massello medio, pavimento marrone, travi a vista, soffitto a volta e soffitto in legno

Idee per un soggiorno moderno con libreria, pavimento in legno massello medio, camino lineare Ribbon, cornice del camino in cemento, nessuna TV, travi a vista, soffitto in legno e pareti in legno

Open concept, modern farmhouse with a chef's kitchen and room to entertain.
Idee per un grande soggiorno country aperto con pareti grigie, parquet chiaro, camino classico, cornice del camino in pietra, pavimento grigio e soffitto in legno
Idee per un grande soggiorno country aperto con pareti grigie, parquet chiaro, camino classico, cornice del camino in pietra, pavimento grigio e soffitto in legno

salon cheminée dans un chalet de montagne en Vanoise
Immagine di un grande soggiorno rustico aperto con sala formale, pareti bianche, parquet scuro, camino classico, cornice del camino in perlinato, TV autoportante, pavimento marrone, soffitto in legno e pareti in legno
Immagine di un grande soggiorno rustico aperto con sala formale, pareti bianche, parquet scuro, camino classico, cornice del camino in perlinato, TV autoportante, pavimento marrone, soffitto in legno e pareti in legno
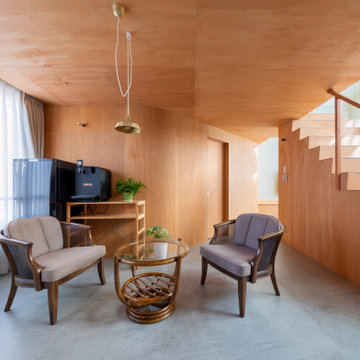
Idee per un soggiorno minimal con pavimento in linoleum, nessun camino, pavimento grigio, soffitto in legno e pareti in legno

Ispirazione per un grande soggiorno country chiuso con libreria, pareti bianche, pavimento in legno massello medio, camino classico, cornice del camino in mattoni, TV a parete, soffitto in legno e pareti in perlinato
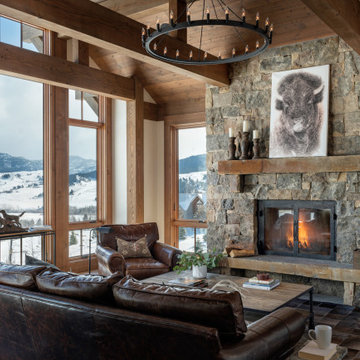
Idee per un soggiorno stile rurale aperto con pareti bianche, pavimento in legno massello medio, camino classico, cornice del camino in pietra, soffitto in legno e TV nascosta
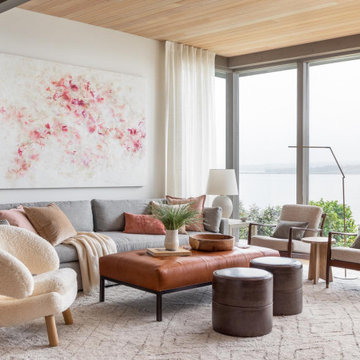
Ispirazione per un soggiorno minimalista con pareti bianche, pavimento beige e soffitto in legno
9
