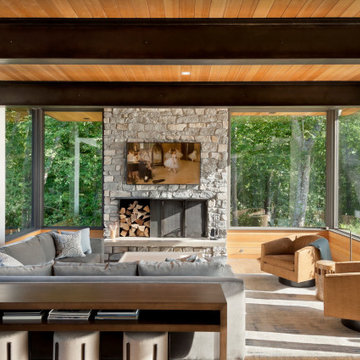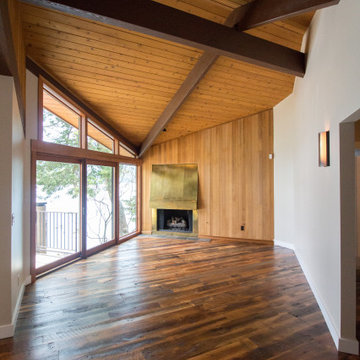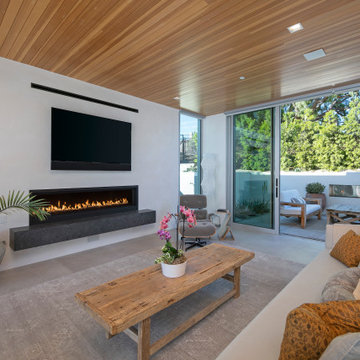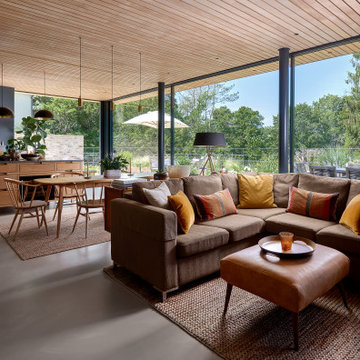Soggiorni con cornice del camino in metallo e soffitto in legno - Foto e idee per arredare
Ordina per:Popolari oggi
1 - 20 di 187 foto

The natural elements of the home soften the hard lines, allowing it to submerge into its surroundings. The living, dining, and kitchen opt for views rather than walls. The living room is encircled by three, 16’ lift and slide doors, creating a room that feels comfortable sitting amongst the trees. Because of this the love and appreciation for the location are felt throughout the main floor. The emphasis on larger-than-life views is continued into the main sweet with a door for a quick escape to the wrap-around two-story deck.

Weather House is a bespoke home for a young, nature-loving family on a quintessentially compact Northcote block.
Our clients Claire and Brent cherished the character of their century-old worker's cottage but required more considered space and flexibility in their home. Claire and Brent are camping enthusiasts, and in response their house is a love letter to the outdoors: a rich, durable environment infused with the grounded ambience of being in nature.
From the street, the dark cladding of the sensitive rear extension echoes the existing cottage!s roofline, becoming a subtle shadow of the original house in both form and tone. As you move through the home, the double-height extension invites the climate and native landscaping inside at every turn. The light-bathed lounge, dining room and kitchen are anchored around, and seamlessly connected to, a versatile outdoor living area. A double-sided fireplace embedded into the house’s rear wall brings warmth and ambience to the lounge, and inspires a campfire atmosphere in the back yard.
Championing tactility and durability, the material palette features polished concrete floors, blackbutt timber joinery and concrete brick walls. Peach and sage tones are employed as accents throughout the lower level, and amplified upstairs where sage forms the tonal base for the moody main bedroom. An adjacent private deck creates an additional tether to the outdoors, and houses planters and trellises that will decorate the home’s exterior with greenery.
From the tactile and textured finishes of the interior to the surrounding Australian native garden that you just want to touch, the house encapsulates the feeling of being part of the outdoors; like Claire and Brent are camping at home. It is a tribute to Mother Nature, Weather House’s muse.

This living rooms A-frame wood paneled ceiling allows lots of natural light to shine through onto its Farrow & Ball dark shiplap walls. The space boasts a large geometric rug made of natural fibers from Meadow Blu, a dark grey heather sofa from RH, a custom green Nickey Kehoe couch, a McGee and Co. gold chandelier, and a hand made reclaimed wood coffee table.

Designed in sharp contrast to the glass walled living room above, this space sits partially underground. Precisely comfy for movie night.
Esempio di un grande soggiorno stile rurale chiuso con pareti beige, pavimento in ardesia, camino classico, cornice del camino in metallo, TV a parete, pavimento nero, soffitto in legno e pareti in legno
Esempio di un grande soggiorno stile rurale chiuso con pareti beige, pavimento in ardesia, camino classico, cornice del camino in metallo, TV a parete, pavimento nero, soffitto in legno e pareti in legno

This new house is located in a quiet residential neighborhood developed in the 1920’s, that is in transition, with new larger homes replacing the original modest-sized homes. The house is designed to be harmonious with its traditional neighbors, with divided lite windows, and hip roofs. The roofline of the shingled house steps down with the sloping property, keeping the house in scale with the neighborhood. The interior of the great room is oriented around a massive double-sided chimney, and opens to the south to an outdoor stone terrace and garden. Photo by: Nat Rea Photography

Ispirazione per un soggiorno etnico di medie dimensioni e aperto con pareti bianche, stufa a legna, cornice del camino in metallo, nessuna TV, pavimento grigio, soffitto in legno e pareti in legno

Cozy up to the open fireplace, and don't forget to appreciate the stone on the wall.
Foto di un ampio soggiorno contemporaneo aperto con sala formale, pareti grigie, pavimento in legno massello medio, camino bifacciale, cornice del camino in metallo, nessuna TV e soffitto in legno
Foto di un ampio soggiorno contemporaneo aperto con sala formale, pareti grigie, pavimento in legno massello medio, camino bifacciale, cornice del camino in metallo, nessuna TV e soffitto in legno

Idee per un soggiorno minimalista con camino lineare Ribbon, cornice del camino in metallo, soffitto in legno e pareti in legno

Custom tinted Milestone walls and concrete floors bring back the earthy colors of the site; a woodburning fireplace provides extra cozy atmosphere. Photography: Andrew Pogue Photography.

comfy main living space with stone fireplace and view to ravine
Idee per un soggiorno country con pareti bianche, pavimento in legno massello medio, cornice del camino in metallo e soffitto in legno
Idee per un soggiorno country con pareti bianche, pavimento in legno massello medio, cornice del camino in metallo e soffitto in legno

Living Room with mill finish steel fireplace.
Foto di un soggiorno moderno di medie dimensioni con pareti bianche, pavimento in gres porcellanato, camino lineare Ribbon, cornice del camino in metallo, TV a parete, pavimento marrone e soffitto in legno
Foto di un soggiorno moderno di medie dimensioni con pareti bianche, pavimento in gres porcellanato, camino lineare Ribbon, cornice del camino in metallo, TV a parete, pavimento marrone e soffitto in legno

Idee per un grande soggiorno rustico aperto con parquet chiaro, camino classico, cornice del camino in metallo, TV a parete, soffitto in legno e pareti in legno

Esempio di un soggiorno moderno aperto con pavimento in legno massello medio, camino sospeso, soffitto in legno, pareti in legno, cornice del camino in metallo e pavimento marrone

A fun eclectic remodel for our clients on the lake.
Foto di un soggiorno boho chic con pavimento in legno massello medio, camino classico, cornice del camino in metallo, TV a parete, soffitto in legno e pareti in legno
Foto di un soggiorno boho chic con pavimento in legno massello medio, camino classico, cornice del camino in metallo, TV a parete, soffitto in legno e pareti in legno

Gorgeous modern single family home with magnificent views.
Ispirazione per un soggiorno minimal di medie dimensioni e aperto con pareti multicolore, pavimento con piastrelle in ceramica, camino lineare Ribbon, cornice del camino in metallo, TV a parete, pavimento beige e soffitto in legno
Ispirazione per un soggiorno minimal di medie dimensioni e aperto con pareti multicolore, pavimento con piastrelle in ceramica, camino lineare Ribbon, cornice del camino in metallo, TV a parete, pavimento beige e soffitto in legno

Esempio di un soggiorno minimalista con pareti bianche, cornice del camino in metallo e soffitto in legno

Landscape Architect: Kiesel Design
Contractor: Allen Construction
Photographer: Jim Bartsch
Foto di un soggiorno design di medie dimensioni e aperto con pareti bianche, pavimento in gres porcellanato, camino sospeso, cornice del camino in metallo, TV a parete, pavimento beige e soffitto in legno
Foto di un soggiorno design di medie dimensioni e aperto con pareti bianche, pavimento in gres porcellanato, camino sospeso, cornice del camino in metallo, TV a parete, pavimento beige e soffitto in legno

Immagine di un ampio soggiorno country stile loft con pareti marroni, pavimento in legno massello medio, camino sospeso, cornice del camino in metallo, pavimento marrone, soffitto in legno e pareti in mattoni

Sorgfältig ausgewählte Materialien wie die heimische Eiche, Lehmputz an den Wänden sowie eine Holzakustikdecke prägen dieses Interior. Hier wurde nichts dem Zufall überlassen, sondern alles integriert sich harmonisch. Die hochwirksame Akustikdecke von Lignotrend sowie die hochwertige Beleuchtung von Erco tragen zum guten Raumgefühl bei. Was halten Sie von dem Tunnelkamin? Er verbindet das Esszimmer mit dem Wohnzimmer.

Immagine di un ampio soggiorno aperto con sala formale, pareti blu, pavimento in cemento, camino ad angolo, cornice del camino in metallo, pavimento grigio e soffitto in legno
Soggiorni con cornice del camino in metallo e soffitto in legno - Foto e idee per arredare
1