Soggiorni con cornice del camino in metallo e soffitto in legno - Foto e idee per arredare
Filtra anche per:
Budget
Ordina per:Popolari oggi
1 - 20 di 187 foto
1 di 3

Stacking doors roll entirely away, blending the open floor plan with outdoor living areas // Image : John Granen Photography, Inc.
Ispirazione per un soggiorno design aperto con pareti nere, camino lineare Ribbon, cornice del camino in metallo, parete attrezzata e soffitto in legno
Ispirazione per un soggiorno design aperto con pareti nere, camino lineare Ribbon, cornice del camino in metallo, parete attrezzata e soffitto in legno

The great room plan features walls of glass to enjoy the mountain views beyond from the living, dining or kitchen spaces. The cabinetry is a combination of white paint and stained oak, while natural fir beams add warmth at the ceiling. Hubbardton forge pendant lights a warm glow over the custom furnishings.

Idee per un ampio soggiorno contemporaneo aperto con sala formale, pareti marroni, camino lineare Ribbon, cornice del camino in metallo, nessuna TV, pavimento grigio, soffitto in legno e pareti in legno

Idee per un soggiorno design aperto con pareti bianche, pavimento in legno massello medio, camino lineare Ribbon, cornice del camino in metallo e soffitto in legno

Designed in sharp contrast to the glass walled living room above, this space sits partially underground. Precisely comfy for movie night.
Esempio di un grande soggiorno stile rurale chiuso con pareti beige, pavimento in ardesia, camino classico, cornice del camino in metallo, TV a parete, pavimento nero, soffitto in legno e pareti in legno
Esempio di un grande soggiorno stile rurale chiuso con pareti beige, pavimento in ardesia, camino classico, cornice del camino in metallo, TV a parete, pavimento nero, soffitto in legno e pareti in legno

2021 Artisan Home Tour
Remodeler: Nor-Son Custom Builders
Photo: Landmark Photography
Have questions about this home? Please reach out to the builder listed above to learn more.

Foto di un grande soggiorno rustico aperto con pareti bianche, parquet chiaro, camino bifacciale, cornice del camino in metallo, pavimento marrone, sala formale, nessuna TV e soffitto in legno

The natural elements of the home soften the hard lines, allowing it to submerge into its surroundings. The living, dining, and kitchen opt for views rather than walls. The living room is encircled by three, 16’ lift and slide doors, creating a room that feels comfortable sitting amongst the trees. Because of this the love and appreciation for the location are felt throughout the main floor. The emphasis on larger-than-life views is continued into the main sweet with a door for a quick escape to the wrap-around two-story deck.
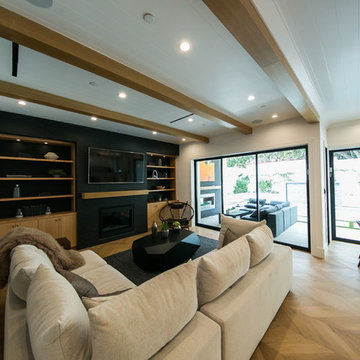
Complete home remodeling. Two-story home in Los Angeles completely renovated indoor and outdoor.
Foto di un grande soggiorno moderno aperto con sala formale, pareti bianche, pavimento in gres porcellanato, camino classico, cornice del camino in metallo, TV a parete, pavimento beige e soffitto in legno
Foto di un grande soggiorno moderno aperto con sala formale, pareti bianche, pavimento in gres porcellanato, camino classico, cornice del camino in metallo, TV a parete, pavimento beige e soffitto in legno

A relatively cozy living room can open up in multiple dimensions, extending its reach across the outdoor living spaces like the dining patio. Photography: Andrew Pogue Photography.
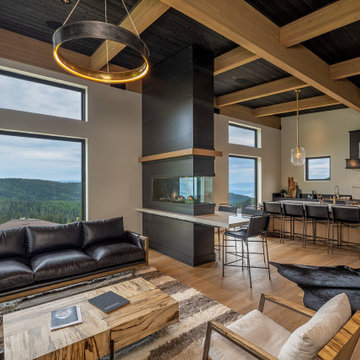
A modern ski cabin with rustic touches, gorgeous views, and a fun place for our clients to make many family memories.
Ispirazione per un soggiorno rustico aperto con angolo bar, camino bifacciale, cornice del camino in metallo, TV a parete e soffitto in legno
Ispirazione per un soggiorno rustico aperto con angolo bar, camino bifacciale, cornice del camino in metallo, TV a parete e soffitto in legno

Das steile, schmale Hanggrundstück besticht durch sein Panorama und ergibt durch die gezielte Positionierung und reduziert gewählter ökologische Materialwahl ein stimmiges Konzept für Wohnen im Schwarzwald.
Das Wohnhaus bietet unterschiedliche Arten von Aufenthaltsräumen. Im Erdgeschoss gibt es den offene Wohn- Ess- & Kochbereich mit einem kleinen überdachten Balkon, welcher dem Garten zugewandt ist. Die Galerie im Obergeschoss ist als Leseplatz vorgesehen mit niedriger Brüstung zum Erdgeschoss und einer Fensteröffnung in Richtung Westen. Im Untergeschoss befindet sich neben dem Schlafzimmer noch ein weiterer Raum, der als Studio und Gästezimmer dient mit direktem Ausgang zur Terrasse. Als Nebenräume gibt es zu Technik- und Lagerräumen noch zwei Bäder.
Natürliche, echte und ökologische Materialien sind ein weiteres essentielles Merkmal, die den Entwurf stärken. Beginnend bei der verkohlten Holzfassade, die eine fast vergessene Technik der Holzkonservierung wiederaufleben lässt.
Die Außenwände der Erd- & Obergeschosse sind mit Lehmplatten und Lehmputz verkleidet und wirken sich zusammen mit den Massivholzwänden positiv auf das gute Innenraumklima aus.
Eine Photovoltaik Anlage auf dem Dach ergänzt das nachhaltige Konzept des Gebäudes und speist Energie für die Luft-Wasser- Wärmepumpe und später das Elektroauto in der Garage ein.

Immagine di un grande soggiorno con sala formale, pareti marroni, pavimento in gres porcellanato, camino bifacciale, cornice del camino in metallo, TV a parete, pavimento marrone, soffitto in legno, pareti in legno e tappeto

Idee per un grande soggiorno rustico aperto con parquet chiaro, camino classico, cornice del camino in metallo, TV a parete, soffitto in legno e pareti in legno
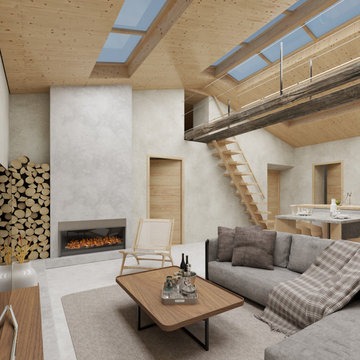
Ispirazione per un soggiorno nordico di medie dimensioni e aperto con pareti grigie, camino lineare Ribbon, cornice del camino in metallo e soffitto in legno
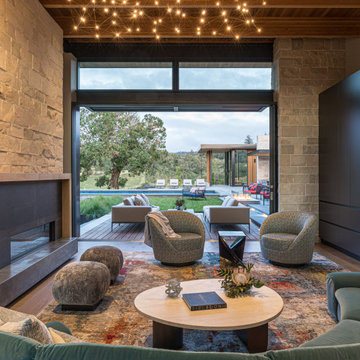
Esempio di un ampio soggiorno moderno aperto con pavimento in legno massello medio, cornice del camino in metallo e soffitto in legno
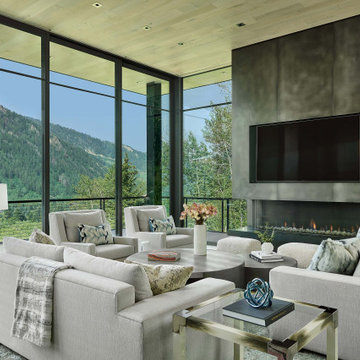
Foto di un soggiorno design con camino lineare Ribbon, cornice del camino in metallo, TV a parete, pavimento grigio e soffitto in legno

As seen in Interior Design Magazine's feature article.
Photo credit: Kevin Scott.
Custom windows, doors, and hardware designed and furnished by Thermally Broken Steel USA.
Other sources:
Beehive Chandelier by Galerie Glustin.
Custom bouclé sofa by Jouffre.
Custom coffee table by Newell Design Studios.
Lamps by Eny Lee Parker.

Immagine di un soggiorno industriale di medie dimensioni e aperto con pareti nere, pavimento in legno massello medio, camino bifacciale, cornice del camino in metallo, TV nascosta, pavimento beige e soffitto in legno

This living rooms A-frame wood paneled ceiling allows lots of natural light to shine through onto its Farrow & Ball dark shiplap walls. The space boasts a large geometric rug made of natural fibers from Meadow Blu, a dark grey heather sofa from RH, a custom green Nickey Kehoe couch, a McGee and Co. gold chandelier, and a hand made reclaimed wood coffee table.
Soggiorni con cornice del camino in metallo e soffitto in legno - Foto e idee per arredare
1