Soggiorni con soffitto in legno - Foto e idee per arredare
Filtra anche per:
Budget
Ordina per:Popolari oggi
61 - 80 di 4.964 foto
1 di 2

We updated this 1907 two-story family home for re-sale. We added modern design elements and amenities while retaining the home’s original charm in the layout and key details. The aim was to optimize the value of the property for a prospective buyer, within a reasonable budget.
New French doors from kitchen and a rear bedroom open out to a new bi-level deck that allows good sight lines, functional outdoor living space, and easy access to a garden full of mature fruit trees. French doors from an upstairs bedroom open out to a private high deck overlooking the garden. The garage has been converted to a family room that opens to the garden.
The bathrooms and kitchen were remodeled the kitchen with simple, light, classic materials and contemporary lighting fixtures. New windows and skylights flood the spaces with light. Stained wood windows and doors at the kitchen pick up on the original stained wood of the other living spaces.
New redwood picture molding was created for the living room where traces in the plaster suggested that picture molding has originally been. A sweet corner window seat at the living room was restored. At a downstairs bedroom we created a new plate rail and other redwood trim matching the original at the dining room. The original dining room hutch and woodwork were restored and a new mantel built for the fireplace.
We built deep shelves into space carved out of the attic next to upstairs bedrooms and added other built-ins for character and usefulness. Storage was created in nooks throughout the house. A small room off the kitchen was set up for efficient laundry and pantry space.
We provided the future owner of the house with plans showing design possibilities for expanding the house and creating a master suite with upstairs roof dormers and a small addition downstairs. The proposed design would optimize the house for current use while respecting the original integrity of the house.
Photography: John Hayes, Open Homes Photography
https://saikleyarchitects.com/portfolio/classic-craftsman-update/

Wagoya House stands as a testament to the power of architecture to harmoniously merge natural elements with modern design. The combination of vertical grain Douglas fir windows and doors, the Eichler home reference with a steel and glass façade, the custom vertical wood siding feature wall, smooth trowel earth-toned stucco, board form landscape feature walls, stone-clad entry, and the stone chimney penetrating the steel standing seam roof creates a symphony of textures and materials that celebrate the beauty of the surrounding environment.
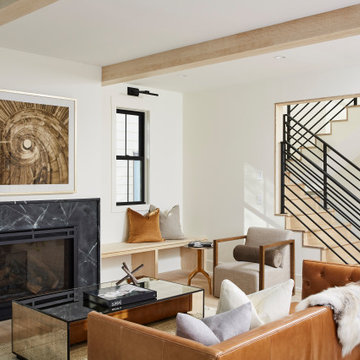
Idee per un soggiorno minimal di medie dimensioni e aperto con pareti bianche, parquet chiaro, camino classico, cornice del camino in pietra e soffitto in legno
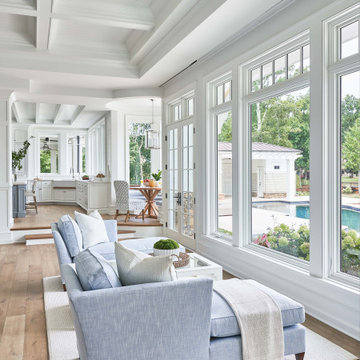
Immagine di un soggiorno aperto con pavimento in legno massello medio, pavimento marrone, soffitto in legno e pannellatura

This living rooms A-frame wood paneled ceiling allows lots of natural light to shine through onto its Farrow & Ball dark shiplap walls. The space boasts a large geometric rug made of natural fibers from Meadow Blu, a dark grey heather sofa from RH, a custom green Nickey Kehoe couch, a McGee and Co. gold chandelier, and a hand made reclaimed wood coffee table.

Ispirazione per un grande soggiorno contemporaneo stile loft con angolo bar, pavimento in cemento, camino classico, cornice del camino in pietra, soffitto in legno e con abbinamento di mobili antichi e moderni
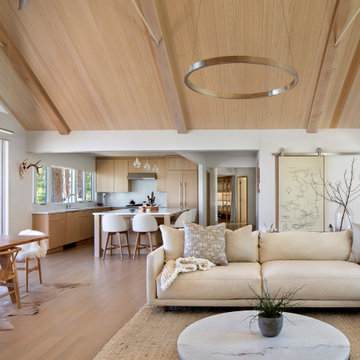
Foto di un soggiorno design aperto con parquet chiaro, pareti bianche, pavimento beige, soffitto a volta e soffitto in legno
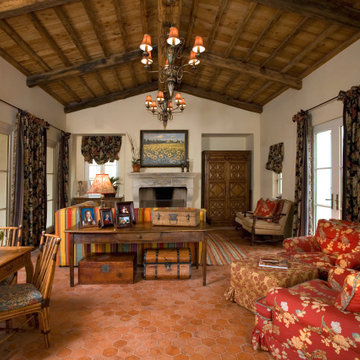
Foto di un soggiorno mediterraneo con pareti bianche, pavimento in terracotta, camino classico, pavimento rosso, soffitto a volta e soffitto in legno

Open family friendly great room meant for gathering. Rustic finishes, warm colors, rich textures, and natural materials balance perfectly with the expanses of glass. Open to the outdoors with priceless views. Curl up by the window and enjoy the Colorado sunshine.

Ispirazione per un grande soggiorno minimal aperto con pavimento in legno massello medio, cornice del camino in pietra, TV nascosta, pavimento marrone, soffitto in legno e pareti in legno

A uniform and cohesive look adds simplicity to the overall aesthetic, supporting the minimalist design of this boathouse. The A5s is Glo’s slimmest profile, allowing for more glass, less frame, and wider sightlines. The concealed hinge creates a clean interior look while also providing a more energy-efficient air-tight window. The increased performance is also seen in the triple pane glazing used in both series. The windows and doors alike provide a larger continuous thermal break, multiple air seals, high-performance spacers, Low-E glass, and argon filled glazing, with U-values as low as 0.20. Energy efficiency and effortless minimalism create a breathtaking Scandinavian-style remodel.

Ispirazione per un grande soggiorno stile rurale aperto con pareti marroni, pavimento in legno massello medio, camino classico, cornice del camino in pietra, pavimento marrone, travi a vista, soffitto a volta e soffitto in legno
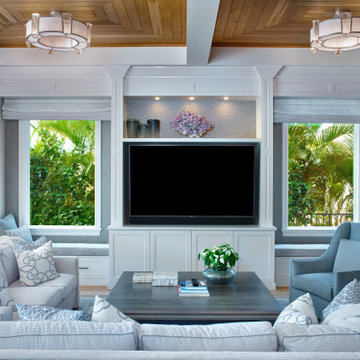
Ispirazione per un soggiorno stile marinaro con pareti grigie, pavimento in legno massello medio, parete attrezzata, pavimento marrone e soffitto in legno

We installed wood ceilings drenched in a dark walnut stain to compliment the hand packed Saltillo tiles imported from Mexico.
Esempio di un soggiorno stile americano di medie dimensioni e aperto con pareti bianche, pavimento in terracotta, camino classico, cornice del camino piastrellata, TV a parete, pavimento marrone e soffitto in legno
Esempio di un soggiorno stile americano di medie dimensioni e aperto con pareti bianche, pavimento in terracotta, camino classico, cornice del camino piastrellata, TV a parete, pavimento marrone e soffitto in legno

Esempio di un soggiorno moderno aperto con pavimento in legno massello medio, camino lineare Ribbon, cornice del camino in cemento, TV a parete e soffitto in legno

Foto di un soggiorno country aperto con parquet chiaro, camino classico, cornice del camino in pietra, pavimento marrone, soffitto in legno e pareti in perlinato
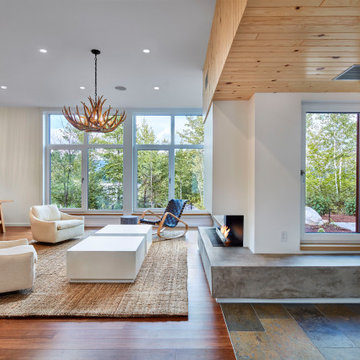
The living room looks onto Lake WInnipesaukee across a wooded landscape. Full height, triple-pane windows maximize views while maintaining an energy efficient envelope.

Salon / Living room
Foto di un grande soggiorno country aperto con pareti bianche, pavimento in legno massello medio, camino classico, cornice del camino in pietra, parete attrezzata, pavimento marrone, soffitto in legno e sala formale
Foto di un grande soggiorno country aperto con pareti bianche, pavimento in legno massello medio, camino classico, cornice del camino in pietra, parete attrezzata, pavimento marrone, soffitto in legno e sala formale

Idee per un soggiorno tradizionale con sala formale, pareti grigie, pavimento in legno massello medio, camino classico, cornice del camino in mattoni, nessuna TV, pavimento marrone, soffitto in legno e pareti in legno

Designed in sharp contrast to the glass walled living room above, this space sits partially underground. Precisely comfy for movie night.
Esempio di un grande soggiorno stile rurale chiuso con pareti beige, pavimento in ardesia, camino classico, cornice del camino in metallo, TV a parete, pavimento nero, soffitto in legno e pareti in legno
Esempio di un grande soggiorno stile rurale chiuso con pareti beige, pavimento in ardesia, camino classico, cornice del camino in metallo, TV a parete, pavimento nero, soffitto in legno e pareti in legno
Soggiorni con soffitto in legno - Foto e idee per arredare
4