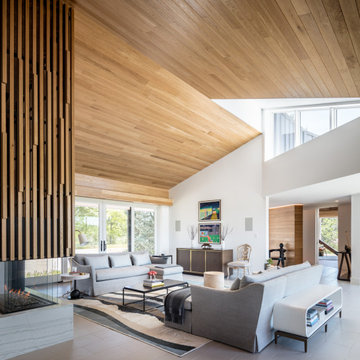Soggiorni con soffitto in legno - Foto e idee per arredare
Filtra anche per:
Budget
Ordina per:Popolari oggi
221 - 240 di 4.972 foto
1 di 2
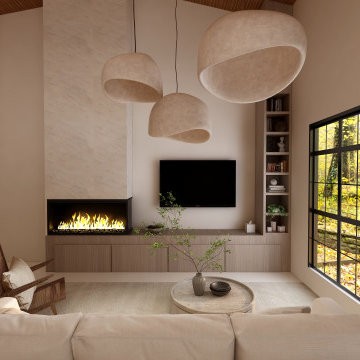
Immagine di un grande soggiorno design aperto con libreria, pareti beige, pavimento in cemento, camino lineare Ribbon, cornice del camino in pietra, TV a parete, pavimento beige e soffitto in legno
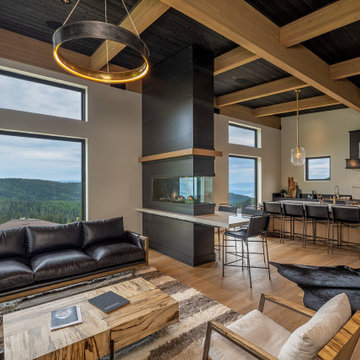
A modern ski cabin with rustic touches, gorgeous views, and a fun place for our clients to make many family memories.
Ispirazione per un soggiorno rustico aperto con angolo bar, camino bifacciale, cornice del camino in metallo, TV a parete e soffitto in legno
Ispirazione per un soggiorno rustico aperto con angolo bar, camino bifacciale, cornice del camino in metallo, TV a parete e soffitto in legno

Idee per un soggiorno stile rurale di medie dimensioni e aperto con sala giochi, camino ad angolo, parete attrezzata, pavimento grigio, soffitto in legno e pareti in legno
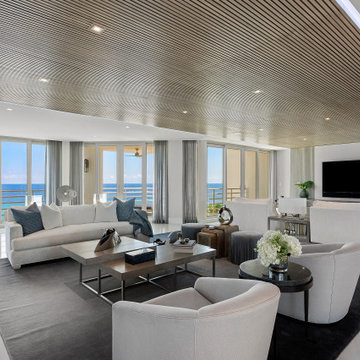
Idee per un soggiorno minimal di medie dimensioni e aperto con pareti bianche, pavimento in marmo, TV a parete, pavimento bianco e soffitto in legno
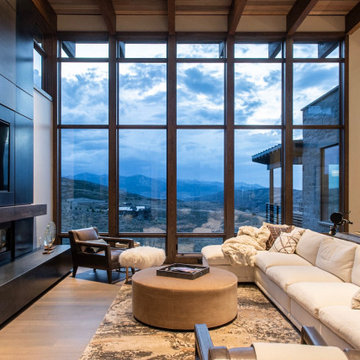
Immagine di un soggiorno contemporaneo aperto con pareti beige, parquet scuro, camino lineare Ribbon, TV a parete, pavimento marrone, travi a vista e soffitto in legno
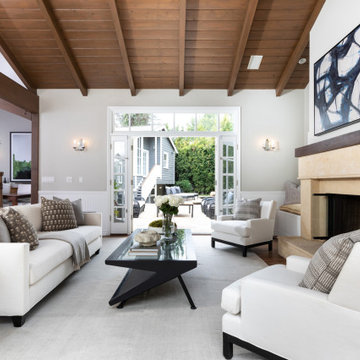
The living room of this remodeled home has high ceilings with rough hewn beams and solid walnut flooring. A large limestone fireplace is the centerpiece of the room that looks onto the backyard pool and spa and outdoor kitchen.
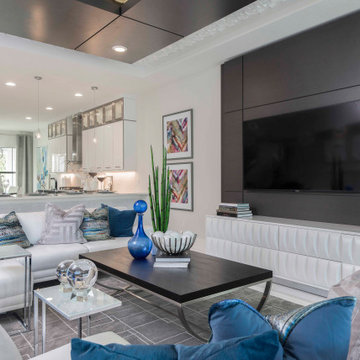
This contemporary white palette family room is brought to life with the introduction of pops of color in the artwork, soft goods, detailing and accessories. The espresso ceiling cloud is surrounded by a textured product to add interest and drama.
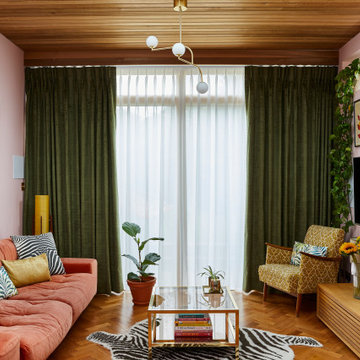
Fascination Juniper is wonderfully soft and beautifully indulgent. Add a real touch of luxury to your home with this velvety Roman blind in a rich forest shade. The thickness of this fabric means it feels amazingly cosy and cocooning once the blind is closed – opt for Hillarys’ special interlining for made to measure Roman blinds with even more insulating qualities. Pair Fascination Juniper with crisp whites to keep the look feeling fresh, and accessorize with botanical prints throughout the room. Or for a more feminine flourish, opt for pretty pastel pinks.
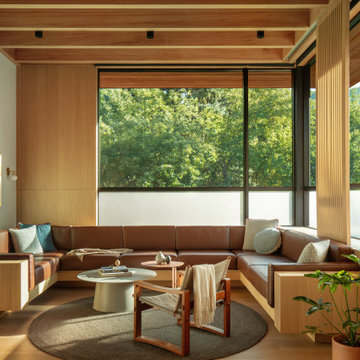
Foto di un soggiorno minimalista aperto con parquet chiaro, soffitto in legno e pareti in legno
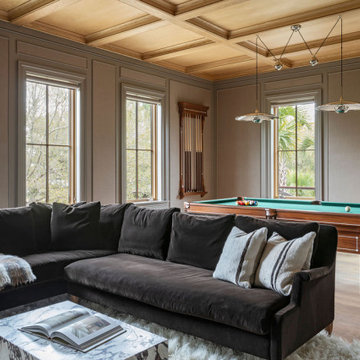
Esempio di un grande soggiorno costiero chiuso con sala giochi, pareti grigie, parquet chiaro, pavimento marrone e soffitto in legno

Foto di un grande soggiorno moderno aperto con pareti bianche, parquet chiaro, camino bifacciale, cornice del camino in mattoni, parete attrezzata e soffitto in legno
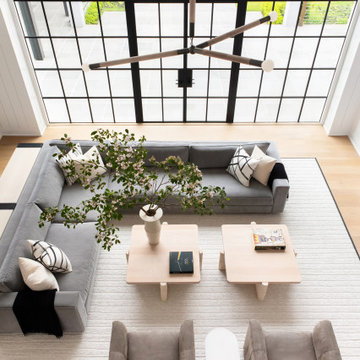
Advisement + Design - Construction advisement, custom millwork & custom furniture design, interior design & art curation by Chango & Co.
Foto di un soggiorno chic di medie dimensioni e aperto con sala formale, pareti bianche, parquet chiaro, cornice del camino in perlinato, TV autoportante, pavimento marrone, soffitto in legno e pareti in perlinato
Foto di un soggiorno chic di medie dimensioni e aperto con sala formale, pareti bianche, parquet chiaro, cornice del camino in perlinato, TV autoportante, pavimento marrone, soffitto in legno e pareti in perlinato

Rodwin Architecture & Skycastle Homes
Location: Boulder, Colorado, USA
Interior design, space planning and architectural details converge thoughtfully in this transformative project. A 15-year old, 9,000 sf. home with generic interior finishes and odd layout needed bold, modern, fun and highly functional transformation for a large bustling family. To redefine the soul of this home, texture and light were given primary consideration. Elegant contemporary finishes, a warm color palette and dramatic lighting defined modern style throughout. A cascading chandelier by Stone Lighting in the entry makes a strong entry statement. Walls were removed to allow the kitchen/great/dining room to become a vibrant social center. A minimalist design approach is the perfect backdrop for the diverse art collection. Yet, the home is still highly functional for the entire family. We added windows, fireplaces, water features, and extended the home out to an expansive patio and yard.
The cavernous beige basement became an entertaining mecca, with a glowing modern wine-room, full bar, media room, arcade, billiards room and professional gym.
Bathrooms were all designed with personality and craftsmanship, featuring unique tiles, floating wood vanities and striking lighting.
This project was a 50/50 collaboration between Rodwin Architecture and Kimball Modern

This space was created in an unfinished space over a tall garage that incorporates a game room with a bar and large TV
Immagine di un soggiorno stile rurale aperto con sala giochi, pareti beige, pavimento in legno massello medio, camino classico, cornice del camino in pietra, TV a parete, pavimento marrone, soffitto a volta, soffitto in legno e pareti in legno
Immagine di un soggiorno stile rurale aperto con sala giochi, pareti beige, pavimento in legno massello medio, camino classico, cornice del camino in pietra, TV a parete, pavimento marrone, soffitto a volta, soffitto in legno e pareti in legno
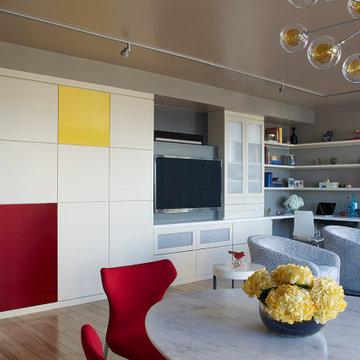
Mondrian-inspired custom cabinetry by Valet Custom Cabinets & Closets hides away media, while the open shelving above the corner desk provides space for displaying photos and collectibles while writing a letter. Red dining chairs are from B&B Italia. White marble tabletop was custom-made for the oval Eero Saarinen pedestal table, originally made by Knoll. Black and white tub chairs are by Room & Board. Yellow chairs by Artifort's Pierre Paulin. Lighting Design by Pritchard Peck Lighting and Arteriors.
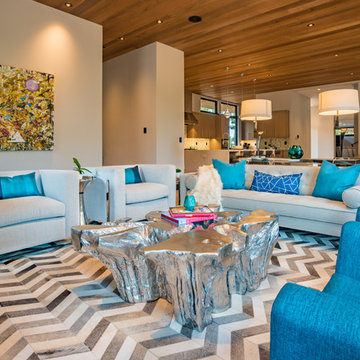
Colorful, vibrant, inviting and cozy was the design vision for this great room. Ample seating for everyone to enjoy movie time or staying warm by the fireplace. A combination of a large sofa, side chairs and swivel/rocking chairs anchored by a chevron hair on hide area rug and a resin cast tree trunk coffee table.

Our clients relocated to Ann Arbor and struggled to find an open layout home that was fully functional for their family. We worked to create a modern inspired home with convenient features and beautiful finishes.
This 4,500 square foot home includes 6 bedrooms, and 5.5 baths. In addition to that, there is a 2,000 square feet beautifully finished basement. It has a semi-open layout with clean lines to adjacent spaces, and provides optimum entertaining for both adults and kids.
The interior and exterior of the home has a combination of modern and transitional styles with contrasting finishes mixed with warm wood tones and geometric patterns.

Esempio di un soggiorno di medie dimensioni e aperto con pareti bianche, pavimento in compensato, nessun camino, TV a parete, pavimento beige, soffitto in legno e carta da parati
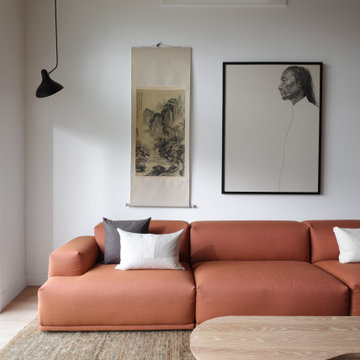
Ispirazione per un soggiorno moderno con pareti bianche, pavimento in laminato e soffitto in legno
Soggiorni con soffitto in legno - Foto e idee per arredare
12
