Soggiorni con pavimento nero - Foto e idee per arredare
Filtra anche per:
Budget
Ordina per:Popolari oggi
1501 - 1520 di 4.126 foto
1 di 2
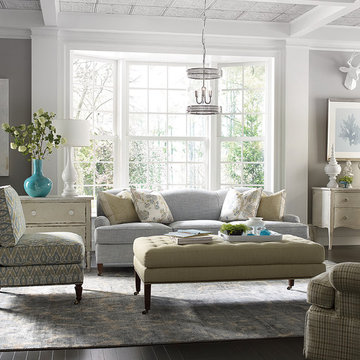
Taylor King 5913-03 Raleigh sofa
Foto di un grande soggiorno classico aperto con sala formale, pareti bianche, parquet scuro, nessun camino, nessuna TV e pavimento nero
Foto di un grande soggiorno classico aperto con sala formale, pareti bianche, parquet scuro, nessun camino, nessuna TV e pavimento nero
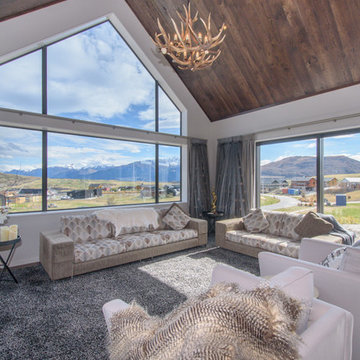
This 264sqm home integrates thermal efficiency into architectural design seamlessly, producing an eye-catching four-bedroom, three-bathroom home whose performance matches its aesthetics. Conforming to the strict design guidelines of its exclusive suburb of Queenstown, this home adds an interesting element to the required barn-style pavilion by having the main living area placed on an acute angle off the rest of the home. The gabled front window is the most prominent feature of the exterior. Argon-filled double glazing in thermally-broken aluminium frames mitigates heat loss while allowing for a magnificent view towards Lake Wakatipu. Space above the garage that may have gone unused was turned into charming guest quarters with views across the turquoise lake. Increased insulation around the entire thermal envelope, including foundations, exterior walls and ceiling, means this home is ready to keep its occupants comfortable and healthy despite the harsh climatic conditions of its alpine setting in Central Otago. (House of the Year)
Year: 2017
Area: 91m2
Product: African Oak permaDur
Professionals involved: Evolution a division of Rilean Construction
Photography: Evolution a division of Rilean Construction
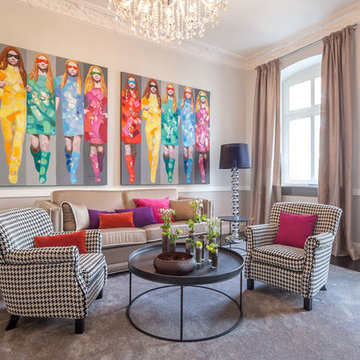
Photos by Ines Grabner
Ispirazione per un soggiorno eclettico chiuso e di medie dimensioni con pareti grigie, parquet scuro e pavimento nero
Ispirazione per un soggiorno eclettico chiuso e di medie dimensioni con pareti grigie, parquet scuro e pavimento nero
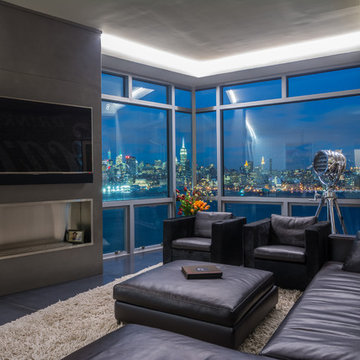
Immagine di un soggiorno industriale di medie dimensioni e aperto con sala giochi, pavimento con piastrelle in ceramica, camino lineare Ribbon, cornice del camino in cemento, TV a parete, pareti multicolore e pavimento nero
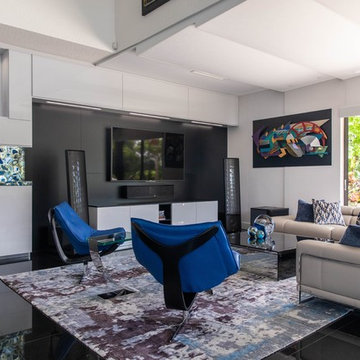
MEDIA UNIT FEATURED IN SNOW WHITE HIGH GLOSS LACQUER IS MUTED WITH MATTE BLACK LACQUER WALL PANELS AND POPPED WITH COBALT BLUE AGATE. UNIT SHOWCASES CLIENTS' ART SCULPTURES, HOUSES LIQUOR BOTTLES, AND PLENTY OF MEDIA STORAGE. ABOVE IS CUSTOM ACOUSTICAL LAYERED PANELS ...FURNITURE BY ROCHE BOBOIS. CUSTOM ELECTRIC WINDOW COVERINGS.
MEDIA UNIT IS DIRECTLY ACROSS FROM COORDINATING WHITE HIGH GLOSS KITCHEN.
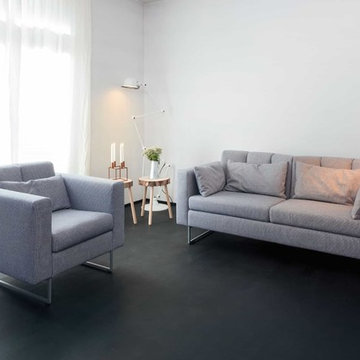
Ispirazione per un piccolo soggiorno scandinavo chiuso con pareti bianche, nessun camino, nessuna TV e pavimento nero
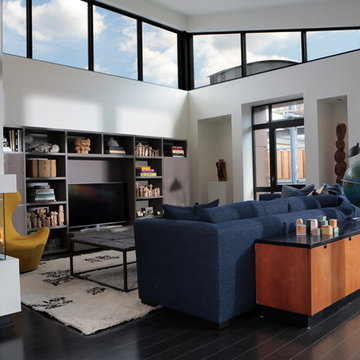
Photo by Adam Milliron
Esempio di un grande soggiorno contemporaneo aperto con parquet scuro, camino bifacciale, cornice del camino in intonaco, pareti bianche, TV autoportante, pavimento nero e sala formale
Esempio di un grande soggiorno contemporaneo aperto con parquet scuro, camino bifacciale, cornice del camino in intonaco, pareti bianche, TV autoportante, pavimento nero e sala formale
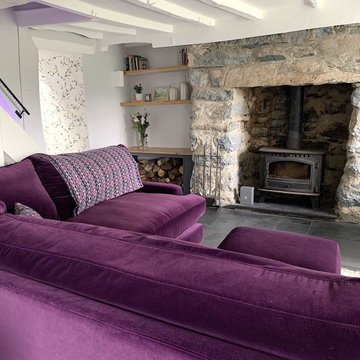
A beautiful sofa in a purple velvet makes such a statement in this room. The ideal place to sit in front of the fire. Bespoke joinery was added to the alcoves for a log store and additonal storage.
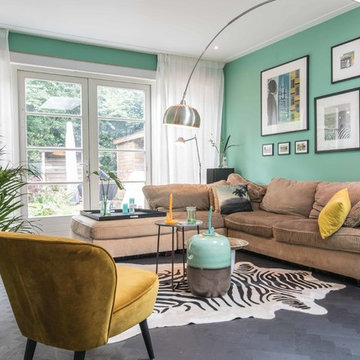
Foto di un soggiorno bohémian di medie dimensioni e chiuso con pareti verdi, parquet scuro, cornice del camino in intonaco e pavimento nero
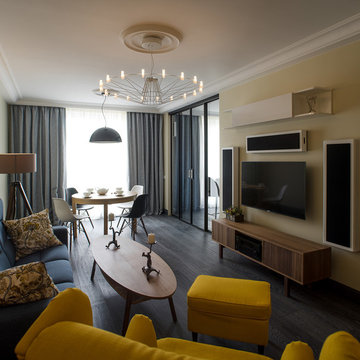
Александр Ивашутин
Ispirazione per un soggiorno nordico con pareti beige, parquet scuro, pavimento nero e TV a parete
Ispirazione per un soggiorno nordico con pareti beige, parquet scuro, pavimento nero e TV a parete
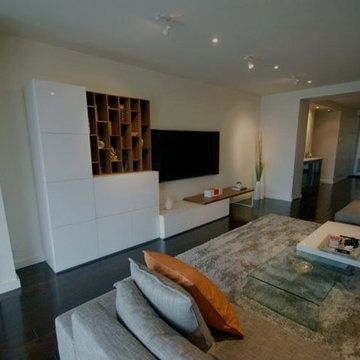
Ispirazione per un soggiorno tradizionale di medie dimensioni e aperto con sala formale, pareti bianche, pavimento in vinile, nessun camino, TV a parete e pavimento nero
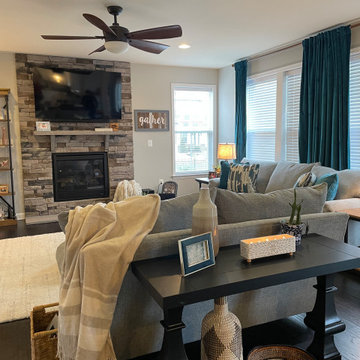
Light and airy with pops of color is the mood for this space. As you enter this newly designed family room your eye goes directly to the amazing long teal velvet curtain panels. Warm gray furniture invites you to a cozy seating arrangement. The deep espresso floor is beautifully anchored with the soft white pottery barn rug. I love the book shelf I found that accents all of the striking accessories found while traveling. Global textiles pull this main level refresh together.
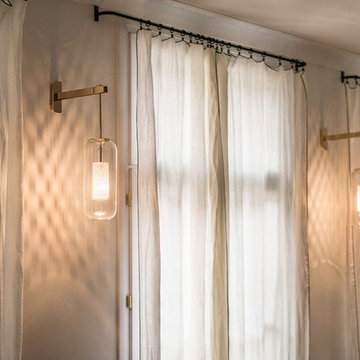
Situé au 4ème et 5ème étage, ce beau duplex est mis en valeur par sa luminosité. En contraste aux murs blancs, le parquet hausmannien en pointe de Hongrie a été repeint en noir, ce qui lui apporte une touche moderne. Dans le salon / cuisine ouverte, la grande bibliothèque d’angle a été dessinée et conçue sur mesure en bois de palissandre, et sert également de bureau.
La banquette également dessinée sur mesure apporte un côté cosy et très chic avec ses pieds en laiton.
La cuisine sans poignée, sur fond bleu canard, a un plan de travail en granit avec des touches de cuivre.
A l’étage, le bureau accueille un grand plan de travail en chêne massif, avec de grandes étagères peintes en vert anglais. La chambre parentale, très douce, est restée dans les tons blancs.
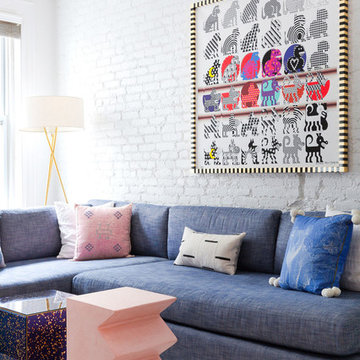
Lindsay Brown
Esempio di un piccolo soggiorno minimalista aperto con pareti bianche, parquet scuro, nessun camino, TV a parete e pavimento nero
Esempio di un piccolo soggiorno minimalista aperto con pareti bianche, parquet scuro, nessun camino, TV a parete e pavimento nero
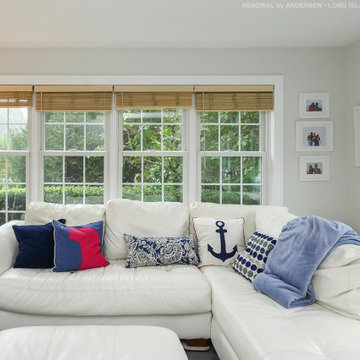
Gorgeous family room with all new windows we installed. This sunroom-style family room, as well as the rest of the home, had all new windows installed as part of a larger renovation. Find out more about getting new windows installed in your home from Renewal by Andersen of Long Island, serving Suffolk County, Nassau County, Queens and Brooklyn.
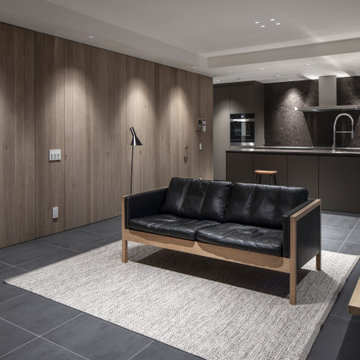
本計画は名古屋市の歴史ある閑静な住宅街にあるマンションのリノベーションのプロジェクトで、夫婦と子ども一人の3人家族のための住宅である。
設計時の要望は大きく2つあり、ダイニングとキッチンが豊かでゆとりある空間にしたいということと、物は基本的には表に見せたくないということであった。
インテリアの基本構成は床をオーク無垢材のフローリング、壁・天井は塗装仕上げとし、その壁の随所に床から天井までいっぱいのオーク無垢材の小幅板が現れる。LDKのある主室は黒いタイルの床に、壁・天井は寒水入りの漆喰塗り、出入口や家具扉のある長手一面をオーク無垢材が7m以上連続する壁とし、キッチン側の壁はワークトップに合わせて御影石としており、各面に異素材が対峙する。洗面室、浴室は壁床をモノトーンの磁器質タイルで統一し、ミニマルで洗練されたイメージとしている。
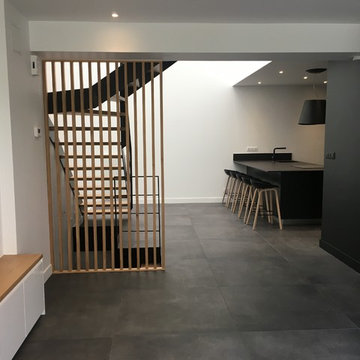
Immagine di un soggiorno minimal di medie dimensioni e aperto con pareti bianche, pavimento con piastrelle in ceramica, TV nascosta e pavimento nero
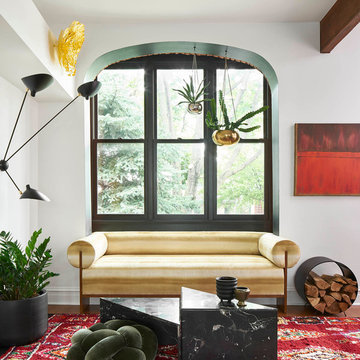
Foto di un soggiorno boho chic di medie dimensioni e aperto con pareti bianche, pavimento in legno massello medio, camino bifacciale, cornice del camino in intonaco, TV a parete e pavimento nero
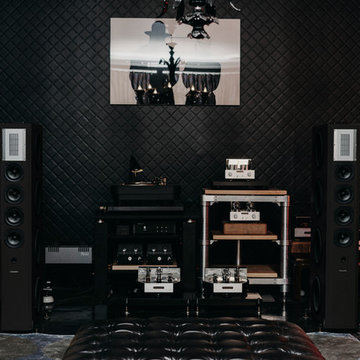
Oswald Mill Audio Tourmaline Direct Drive Turntable,
Coincident Frankenstein 300B and Coincident Dragon 211 Amplification,
Coincident Total Reference Limited Edition Speaker System,
Acoustic Dreams and Rockport Sirius pneumatic isolation system under turntable,
Photography: https://www.seekaxiom.com/
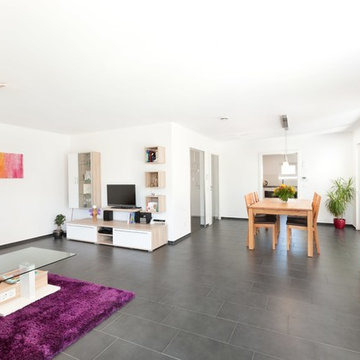
Der offene Wohn- und Essbereich ist Treffpunkt für Familie und Freunde.
Ispirazione per un soggiorno contemporaneo di medie dimensioni e aperto con pareti bianche, pavimento con piastrelle in ceramica, nessun camino, parete attrezzata e pavimento nero
Ispirazione per un soggiorno contemporaneo di medie dimensioni e aperto con pareti bianche, pavimento con piastrelle in ceramica, nessun camino, parete attrezzata e pavimento nero
Soggiorni con pavimento nero - Foto e idee per arredare
76