Soggiorni con pavimento in travertino - Foto e idee per arredare
Filtra anche per:
Budget
Ordina per:Popolari oggi
121 - 140 di 5.806 foto
1 di 2
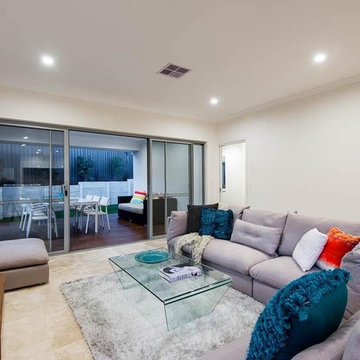
Foto di un soggiorno minimalista di medie dimensioni e aperto con pareti bianche, pavimento in travertino e TV autoportante
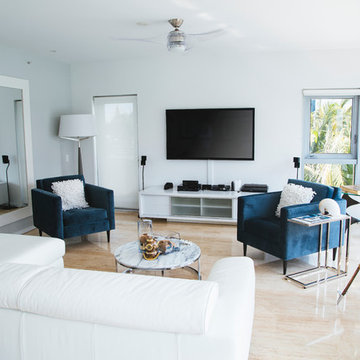
Immagine di un soggiorno moderno di medie dimensioni e chiuso con sala formale, pareti bianche, pavimento in travertino, nessun camino e TV a parete
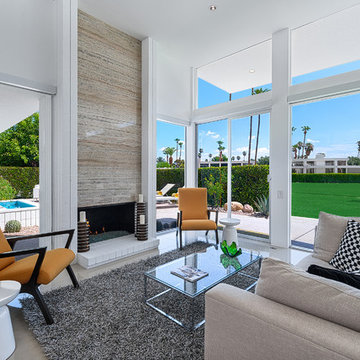
Patrick Ketchum Photography
Foto di un soggiorno minimalista aperto con pareti bianche, pavimento in travertino, camino classico, cornice del camino in pietra e TV a parete
Foto di un soggiorno minimalista aperto con pareti bianche, pavimento in travertino, camino classico, cornice del camino in pietra e TV a parete
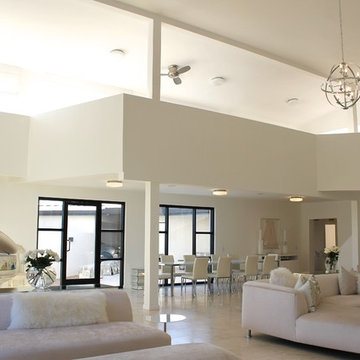
Lulu Lundstedt
Esempio di un grande soggiorno moderno aperto con pareti bianche, pavimento in travertino, nessun camino e TV a parete
Esempio di un grande soggiorno moderno aperto con pareti bianche, pavimento in travertino, nessun camino e TV a parete
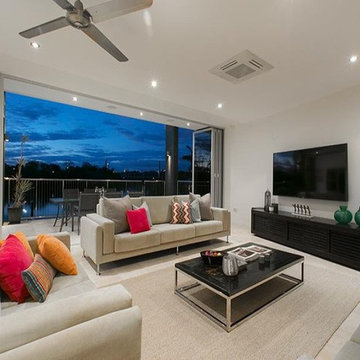
This unique riverfront home at the enviable 101 Brisbane Corso, Fairfield address has been designed to capture every aspect of the panoramic views of the river, and perfect northerly breezes that flow throughout the home.
Meticulous attention to detail in the design phase has ensured that every specification reflects unwavering quality and future practicality. No expense has been spared in producing a design that will surpass all expectations with an extensive list of features only a home of this calibre would possess.
The open layout encompasses three levels of multiple living spaces that blend together seamlessly and all accessible by the private lift. Easy, yet sophisticated interior details combine travertine marble and Blackbutt hardwood floors with calming tones, while oversized windows and glass doors open onto a range of outdoor spaces all designed around the spectacular river back drop. This relaxed and balanced design maximises on natural light while creating a number of vantage points from which to enjoy the sweeping views over the Brisbane River and city skyline.
The centrally located kitchen brings function and form with a spacious walk through, butler style pantry; oversized island bench; Miele appliances including plate warmer, steam oven, combination microwave & induction cooktop; granite benchtops and an abundance of storage sure to impress.
Four large bedrooms, 3 of which are ensuited, offer a degree of flexibility and privacy for families of all ages and sizes. The tranquil master retreat is perfectly positioned at the back of the home enjoying the stunning river & city view, river breezes and privacy.
The lower level has been created with entertaining in mind. With both indoor and outdoor entertaining spaces flowing beautifully to the architecturally designed saltwater pool with heated spa, through to the 10m x 3.5m pontoon creating the ultimate water paradise! The large indoor space with full glass backdrop ensures you can enjoy all that is on offer. Complete the package with a 4 car garage with room for all the toys and you have a home you will never want to leave.
A host of outstanding additional features further assures optimal comfort, including a dedicated study perfect for a home office; home theatre complete with projector & HDD recorder; private glass walled lift; commercial quality air-conditioning throughout; colour video intercom; 8 zone audio system; vacuum maid; back to base alarm just to name a few.
Located beside one of the many beautiful parks in the area, with only one neighbour and uninterrupted river views, it is hard to believe you are only 4km to the CBD and so close to every convenience imaginable. With easy access to the Green Bridge, QLD Tennis Centre, Major Hospitals, Major Universities, Private Schools, Transport & Fairfield Shopping Centre.
Features of 101 Brisbane Corso, Fairfield at a glance:
- Large 881 sqm block, beside the park with only one neighbour
- Panoramic views of the river, through to the Green Bridge and City
- 10m x 3.5m pontoon with 22m walkway
- Glass walled lift, a unique feature perfect for families of all ages & sizes
- 4 bedrooms, 3 with ensuite
- Tranquil master retreat perfectly positioned at the back of the home enjoying the stunning river & city view & river breezes
- Gourmet kitchen with Miele appliances - plate warmer, steam oven, combination microwave & induction cook top
- Granite benches in the kitchen, large island bench and spacious walk in pantry sure to impress
- Multiple living areas spread over 3 distinct levels
- Indoor and outdoor entertaining spaces to enjoy everything the river has to offer
- Beautiful saltwater pool & heated spa
- Dedicated study perfect for a home office
- Home theatre complete with Panasonic 3D Blue Ray HDD recorder, projector & home theatre speaker system
- Commercial quality air-conditioning throughout + vacuum maid
- Back to base alarm system & video intercom
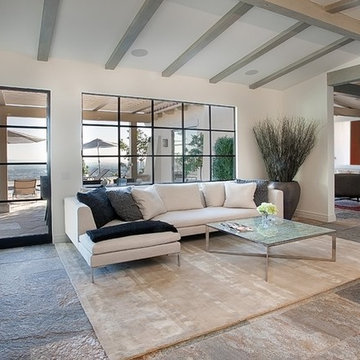
Esempio di un ampio soggiorno contemporaneo aperto con sala formale, pareti bianche, pavimento in travertino e nessuna TV
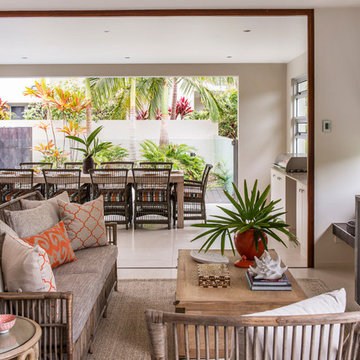
Esempio di un soggiorno stile marino aperto e di medie dimensioni con sala formale, pareti bianche, camino classico, nessuna TV e pavimento in travertino
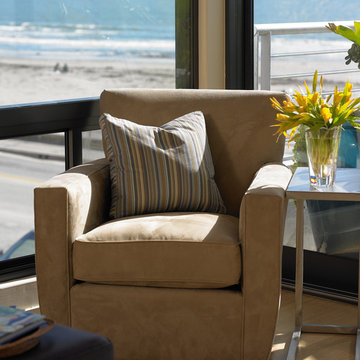
Photo by Eric Zepeda
Idee per un soggiorno stile marino di medie dimensioni e aperto con pareti beige, pavimento in travertino, camino classico, cornice del camino piastrellata, TV a parete e pavimento beige
Idee per un soggiorno stile marino di medie dimensioni e aperto con pareti beige, pavimento in travertino, camino classico, cornice del camino piastrellata, TV a parete e pavimento beige
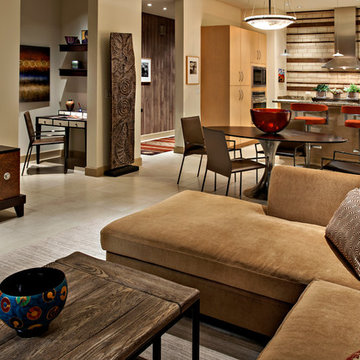
Our clients are art collectors, who love texture and color. A sectional sofa and lounge chair provide a comfortable gathering place, as well as TV watching. A neutral but textured area rug in the sitting area grounds the space without taking attention away from the art and furnishings. The tile back splash in the kitchen ties the colors of the great room together for a cohesive look.
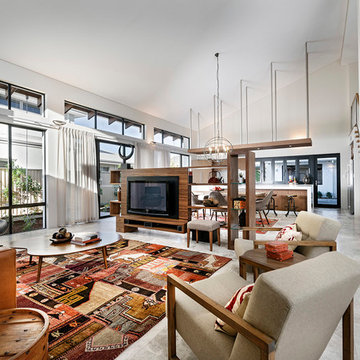
Courtesy of The Rural Building Company
Ispirazione per un ampio soggiorno contemporaneo stile loft con pareti bianche, pavimento in travertino e parete attrezzata
Ispirazione per un ampio soggiorno contemporaneo stile loft con pareti bianche, pavimento in travertino e parete attrezzata

Foto di un ampio soggiorno costiero aperto con pareti grigie, pavimento in travertino, camino sospeso, cornice del camino piastrellata, TV a parete e soffitto a cassettoni
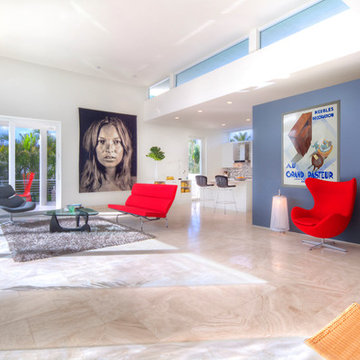
Foto di un grande soggiorno minimalista aperto con pareti bianche, pavimento in travertino, nessuna TV e pavimento beige
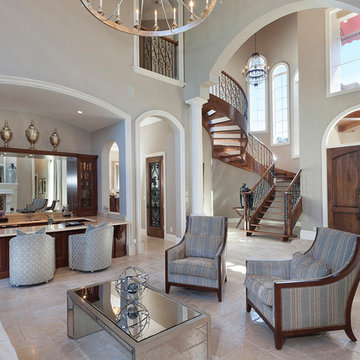
Architectural photography by ibi designs
Esempio di un ampio soggiorno mediterraneo aperto con sala formale, pareti grigie, pavimento in travertino, nessun camino, nessuna TV e pavimento beige
Esempio di un ampio soggiorno mediterraneo aperto con sala formale, pareti grigie, pavimento in travertino, nessun camino, nessuna TV e pavimento beige
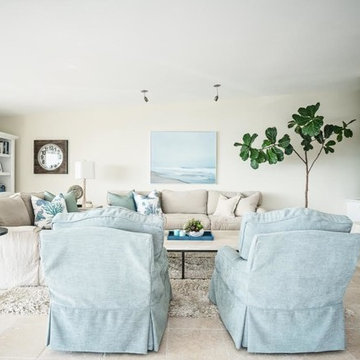
Idee per un soggiorno stile marino di medie dimensioni e chiuso con pareti beige, pavimento in travertino, camino classico, cornice del camino in pietra, nessuna TV e pavimento beige
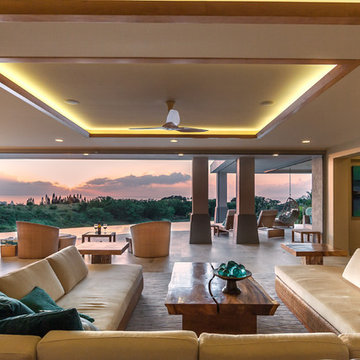
Architect- Marc Taron
Contractor- Kanegai Builders
Landscape Architect- Irvin Higashi
Ispirazione per un grande soggiorno tropicale aperto con pareti beige, pavimento in travertino, TV nascosta, pavimento beige, sala formale e nessun camino
Ispirazione per un grande soggiorno tropicale aperto con pareti beige, pavimento in travertino, TV nascosta, pavimento beige, sala formale e nessun camino
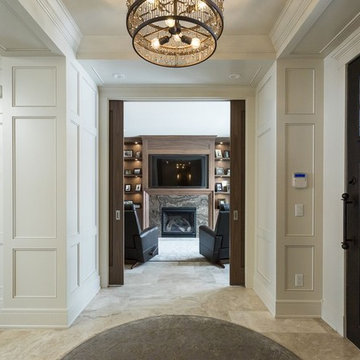
Immagine di un soggiorno classico di medie dimensioni e chiuso con pareti bianche, pavimento in travertino, camino classico, cornice del camino in pietra e parete attrezzata
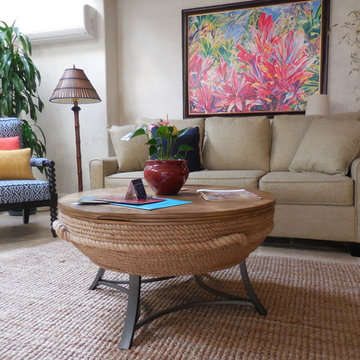
Foto di un soggiorno tropicale di medie dimensioni con pareti beige, pavimento in travertino, nessun camino e pavimento beige
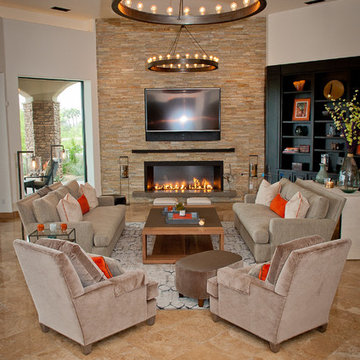
BRENDA JACOBSON PHOTOGRAPHY
Foto di un soggiorno classico di medie dimensioni e aperto con pareti bianche, pavimento in travertino, camino lineare Ribbon, cornice del camino in pietra e TV a parete
Foto di un soggiorno classico di medie dimensioni e aperto con pareti bianche, pavimento in travertino, camino lineare Ribbon, cornice del camino in pietra e TV a parete
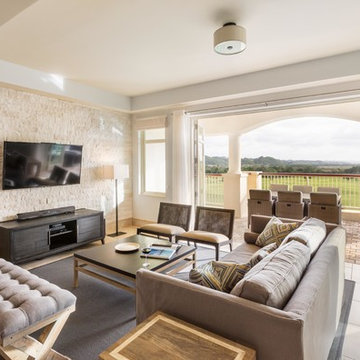
This rental property for Inspirato Residences at Plantation Village in Dorado Beach Resort, Puerto Rico was designed in a resort, contemporary tropical style.
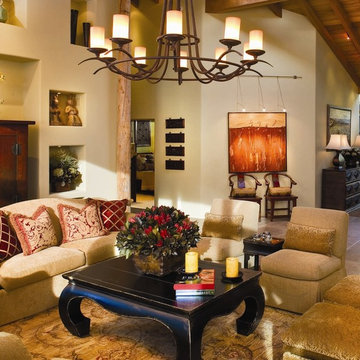
Project: Contemporary Organic Ocean View Home.
Immagine di un soggiorno stile rurale di medie dimensioni e aperto con sala formale, pareti beige, pavimento in travertino, nessun camino, nessuna TV, pavimento beige e tappeto
Immagine di un soggiorno stile rurale di medie dimensioni e aperto con sala formale, pareti beige, pavimento in travertino, nessun camino, nessuna TV, pavimento beige e tappeto
Soggiorni con pavimento in travertino - Foto e idee per arredare
7