Soggiorni con pavimento in travertino e camino bifacciale - Foto e idee per arredare
Filtra anche per:
Budget
Ordina per:Popolari oggi
1 - 20 di 184 foto
1 di 3

Photo: Lance Gerber
Foto di un piccolo soggiorno minimal aperto con pavimento in travertino, pavimento beige, pareti bianche, sala formale, camino bifacciale e cornice del camino in pietra
Foto di un piccolo soggiorno minimal aperto con pavimento in travertino, pavimento beige, pareti bianche, sala formale, camino bifacciale e cornice del camino in pietra

Custom glass mosaic tile and a mix of natural materials bring an wow feature to this bar face.
Immagine di un soggiorno minimalista di medie dimensioni e aperto con angolo bar, pareti beige, pavimento in travertino, camino bifacciale, cornice del camino in metallo e pavimento beige
Immagine di un soggiorno minimalista di medie dimensioni e aperto con angolo bar, pareti beige, pavimento in travertino, camino bifacciale, cornice del camino in metallo e pavimento beige
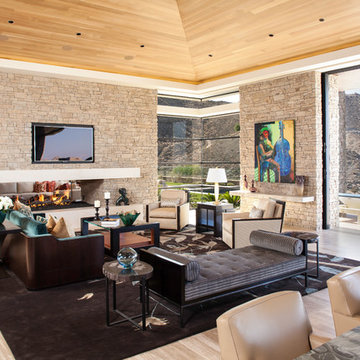
Esempio di un grande soggiorno design aperto con camino bifacciale, sala della musica, TV a parete e pavimento in travertino
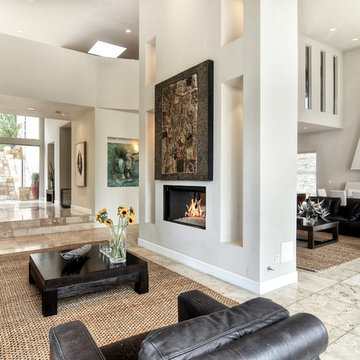
Idee per un grande soggiorno moderno chiuso con sala formale, pareti bianche, pavimento in travertino, camino bifacciale, nessuna TV, cornice del camino in intonaco e pavimento grigio
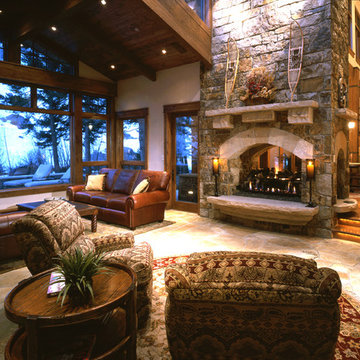
Foto di un grande soggiorno american style aperto con sala formale, pareti beige, pavimento in travertino, camino bifacciale e cornice del camino in pietra
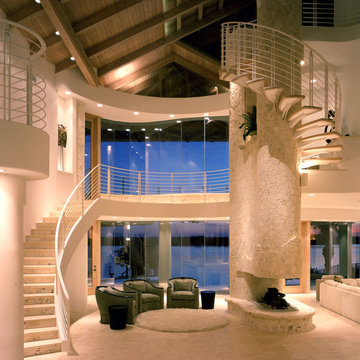
Immagine di un soggiorno minimal di medie dimensioni e stile loft con pareti beige, pavimento in travertino, camino bifacciale e cornice del camino in pietra

With a neutral color palette in mind, Interior Designer, Rebecca Robeson brought in warmth and vibrancy to this Solana Beach Family Room rich blue and dark wood-toned accents. The custom made navy blue sofa takes center stage, flanked by a pair of dark wood stained cabinets fashioned with white accessories. Two white occasional chairs to the right and one stylish bentwood chair to the left, the four ottoman coffee table adds all the comfort the clients were hoping for. Finishing touches... A commissioned oil painting, white accessory pieces, decorative throw pillows and a hand knotted area rug specially made for this home. Of course, Rebecca signature window treatments complete the space.
Robeson Design Interiors, Interior Design & Photo Styling | Ryan Garvin, Photography | Painting by Liz Jardain | Please Note: For information on items seen in these photos, leave a comment. For info about our work: info@robesondesign.com
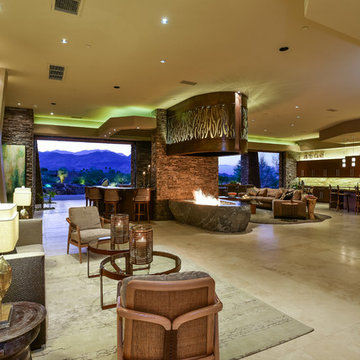
Chris Miller Imagine Imagery
Ispirazione per un ampio soggiorno contemporaneo aperto con sala formale, pareti beige, pavimento in travertino, camino bifacciale, cornice del camino in pietra e nessuna TV
Ispirazione per un ampio soggiorno contemporaneo aperto con sala formale, pareti beige, pavimento in travertino, camino bifacciale, cornice del camino in pietra e nessuna TV
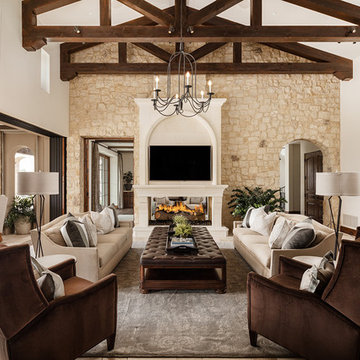
High Res Media
Esempio di un grande soggiorno mediterraneo aperto con pareti bianche, camino bifacciale, TV a parete, pavimento in travertino, cornice del camino in pietra, pavimento beige e tappeto
Esempio di un grande soggiorno mediterraneo aperto con pareti bianche, camino bifacciale, TV a parete, pavimento in travertino, cornice del camino in pietra, pavimento beige e tappeto
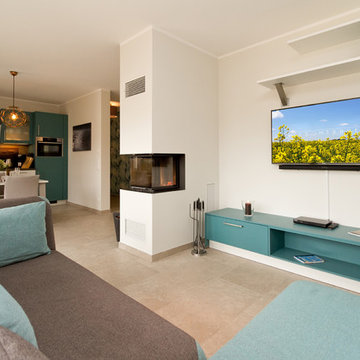
Foto di un soggiorno design di medie dimensioni e aperto con pareti bianche, pavimento in travertino, camino bifacciale, cornice del camino in intonaco e TV a parete
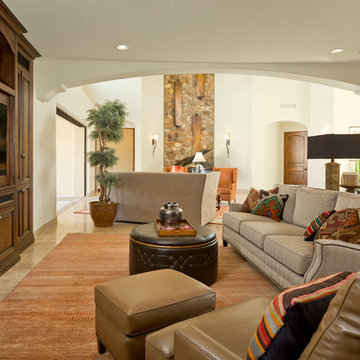
High Res Media
Immagine di un grande soggiorno tradizionale chiuso con pareti beige, pavimento in travertino, camino bifacciale, cornice del camino in pietra e parete attrezzata
Immagine di un grande soggiorno tradizionale chiuso con pareti beige, pavimento in travertino, camino bifacciale, cornice del camino in pietra e parete attrezzata
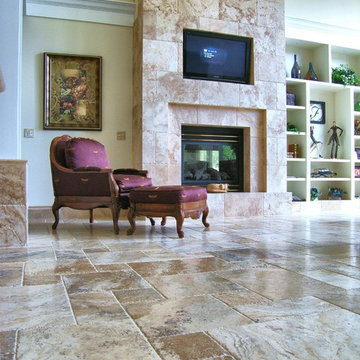
Flooring: 4 piece pattern, brushed and chiseled Picasso travertine
Fireplace: 16x24 brushed and chiseled Ivory travertine
Immagine di un grande soggiorno tradizionale aperto con camino bifacciale, cornice del camino in pietra, sala formale, pareti beige, pavimento in travertino e parete attrezzata
Immagine di un grande soggiorno tradizionale aperto con camino bifacciale, cornice del camino in pietra, sala formale, pareti beige, pavimento in travertino e parete attrezzata

The open floor plan connects seamlessly with family room, dining room, and a parlor. The two-sided fireplace hosts the entry on its opposite side. In the distance is the guest wing with its 2 ensuite bedrooms.
Project Details // White Box No. 2
Architecture: Drewett Works
Builder: Argue Custom Homes
Interior Design: Ownby Design
Landscape Design (hardscape): Greey | Pickett
Landscape Design: Refined Gardens
Photographer: Jeff Zaruba
See more of this project here: https://www.drewettworks.com/white-box-no-2/
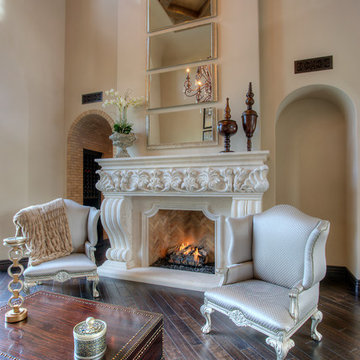
World Renowned Luxury Home Builder Fratantoni Luxury Estates built these beautiful Living Rooms!! They build homes for families all over the country in any size and style. They also have in-house Architecture Firm Fratantoni Design and world-class interior designer Firm Fratantoni Interior Designers! Hire one or all three companies to design, build and or remodel your home!
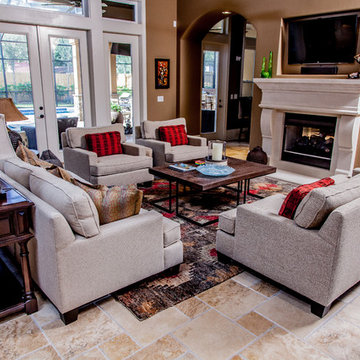
Built by:
J.A. Long, Inc
Design Builders
Immagine di un grande soggiorno tradizionale aperto con pareti beige, pavimento in travertino, camino bifacciale, cornice del camino in pietra e TV a parete
Immagine di un grande soggiorno tradizionale aperto con pareti beige, pavimento in travertino, camino bifacciale, cornice del camino in pietra e TV a parete
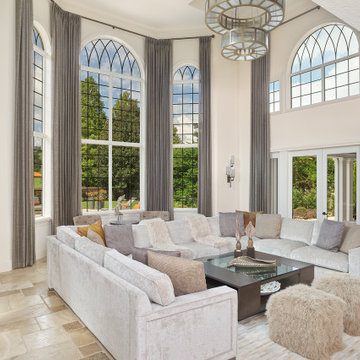
A serene comfort has been created in this golf course estate by combining contemporary furnishings with rustic earth tones. The lush landscaping seen in the oversized windows was used as a backdrop for each space working well with the natural stone flooring in various tan shades. The smoked glass, lux fabrics in gray tones, and simple lines of the anchor furniture pieces add a contemporary richness to the design. While the organic art pieces and fixtures are a compliment to the tropical surroundings. Earth tones were used in this room to enhance the views of lush colorful landscaping seen through the soaring windows on every wall. Use of orange as an accent color in the backyard furnishings is a gesture to the beautiful foliage around the estate.
Photos by Holger Obenaus
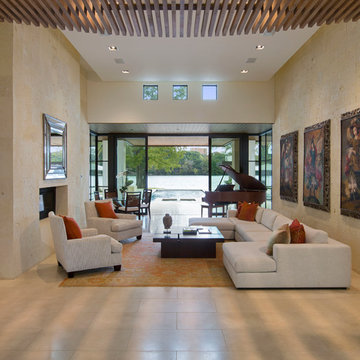
Mark Knight Photography
Immagine di un grande soggiorno design aperto con pareti bianche, pavimento in travertino, camino bifacciale, nessuna TV e sala della musica
Immagine di un grande soggiorno design aperto con pareti bianche, pavimento in travertino, camino bifacciale, nessuna TV e sala della musica

Light dances up the flagstone steps of this sunken den and disperses light beautifully across the honey stained oak flooring. The pivoting alder entry door prepares visitors for the decidedly modern aesthetic awaiting them. Stained alder trim punctuates the ivory ceiling and walls. The light walls provide a warm backdrop for a contemporary artwork in shades of almond and taupe hanging near the black baby grand piano. Capping the den in fine fashion is a stained ceiling detail in an ever-growing square pattern. An acacia root ball sits on the floor alongside a lounge chair and ottoman dressed in rust chenille. The fireplace an Ortal Space Creator 120 is surrounded in cream concrete and serves to divide the den from the dining area while allowing light to filter through. A set of three glazed vases in shades of amber, chartreuse and dark olive stands on the hearth. A faux fur throw pillow is tucked into a side chair stained dark walnut and upholstered in tone on tone stripes.
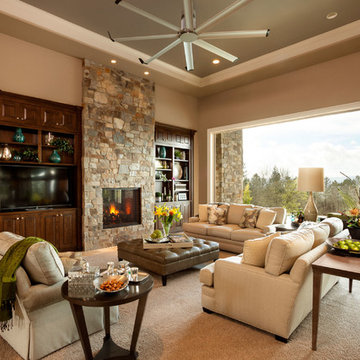
Blackstone Edge Studios
Immagine di un ampio soggiorno tradizionale aperto con pareti beige, pavimento in travertino, camino bifacciale, cornice del camino in pietra e parete attrezzata
Immagine di un ampio soggiorno tradizionale aperto con pareti beige, pavimento in travertino, camino bifacciale, cornice del camino in pietra e parete attrezzata
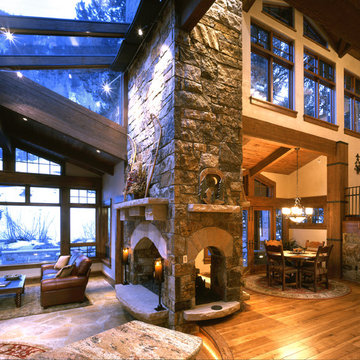
Immagine di un grande soggiorno contemporaneo aperto con sala formale, pareti beige, pavimento in travertino, camino bifacciale, cornice del camino in pietra e pavimento marrone
Soggiorni con pavimento in travertino e camino bifacciale - Foto e idee per arredare
1