Soggiorni con pavimento in travertino e camino bifacciale - Foto e idee per arredare
Filtra anche per:
Budget
Ordina per:Popolari oggi
101 - 120 di 184 foto
1 di 3
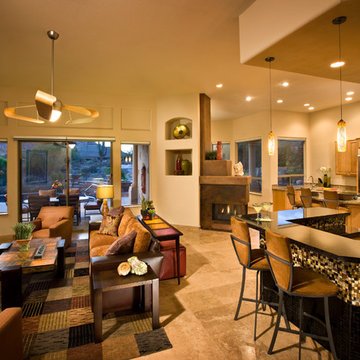
Custom glass mosaic tile and a mix of natural materials bring an unusual aesthetic to this great room space.
Idee per un soggiorno moderno di medie dimensioni e aperto con angolo bar, pavimento in travertino, camino bifacciale, cornice del camino in metallo e pavimento beige
Idee per un soggiorno moderno di medie dimensioni e aperto con angolo bar, pavimento in travertino, camino bifacciale, cornice del camino in metallo e pavimento beige
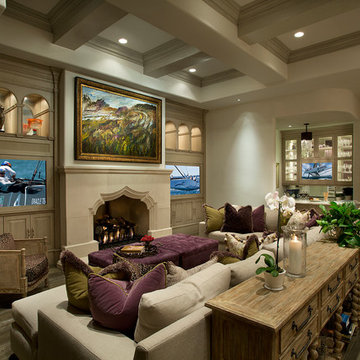
Luxury Fireplace inspirations by Fratantoni Design.
To see more inspirational photos, please follow us on Facebook, Twitter, Instagram and Pinterest!
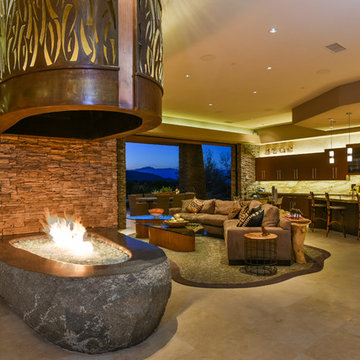
Chris Miller Imagine Imagery
Ispirazione per un ampio soggiorno minimal aperto con pareti beige, pavimento in travertino, camino bifacciale, cornice del camino in pietra e parete attrezzata
Ispirazione per un ampio soggiorno minimal aperto con pareti beige, pavimento in travertino, camino bifacciale, cornice del camino in pietra e parete attrezzata
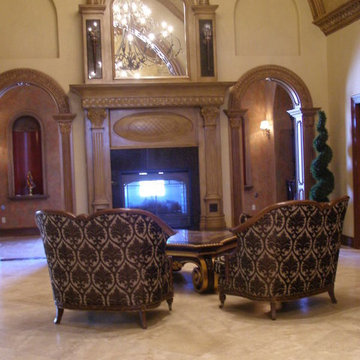
Immagine di un ampio soggiorno mediterraneo aperto con camino bifacciale, cornice del camino in pietra e pavimento in travertino
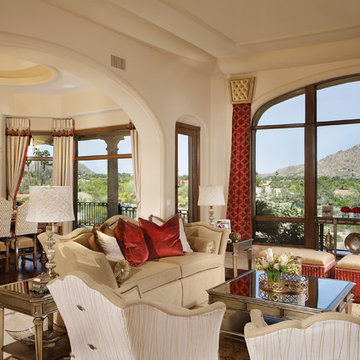
Joe Cotitta
Epic Photography
joecotitta@cox.net:
Immagine di un grande soggiorno classico aperto con sala formale, pareti beige, pavimento in travertino, camino bifacciale, cornice del camino in pietra e nessuna TV
Immagine di un grande soggiorno classico aperto con sala formale, pareti beige, pavimento in travertino, camino bifacciale, cornice del camino in pietra e nessuna TV
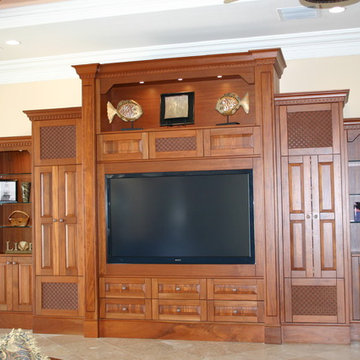
Foto di un grande soggiorno tradizionale aperto con pareti beige, pavimento in travertino, camino bifacciale, cornice del camino in pietra e parete attrezzata
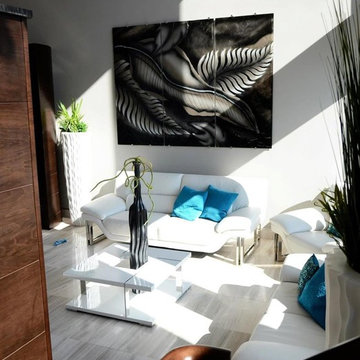
Funktional Space Interior Decorating Saskatoon, Sk.
This was the show home I staged for Decora Homes, Ricky and Rhonda asked me to fill the house they built, with beautiful furnishings! I wanted to show off the fantastic lighting, beautiful marble tile floors, high ceilings and amazing cabinets and stairs. We did this with white leather couches, a funky white lacquered coffee table, modern vases and plants and teal pillows.
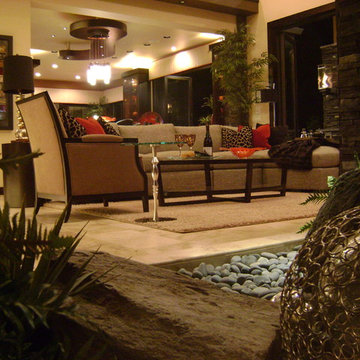
Family room/great room featuring open indoor/outdoor living space. Design by Tammy Lefever, Interior Motives Accents and Designs Inc.
Immagine di un grande soggiorno minimal aperto con pareti beige, pavimento in travertino, camino bifacciale, cornice del camino in pietra e parete attrezzata
Immagine di un grande soggiorno minimal aperto con pareti beige, pavimento in travertino, camino bifacciale, cornice del camino in pietra e parete attrezzata
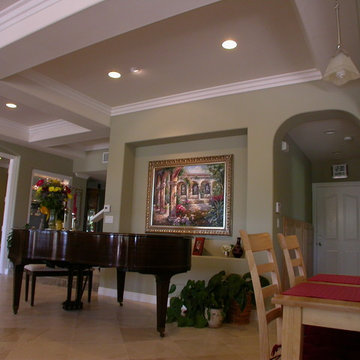
THIS IS A LIVING ROOM ADDITION USING COFERED CEILING BEAMS TO CONCEAL THE ADDITION STRUCTURAL BEAMS AND NEW DUCT SPACES.
Ispirazione per un soggiorno mediterraneo aperto con sala formale, pavimento in travertino, camino bifacciale e cornice del camino in pietra
Ispirazione per un soggiorno mediterraneo aperto con sala formale, pavimento in travertino, camino bifacciale e cornice del camino in pietra
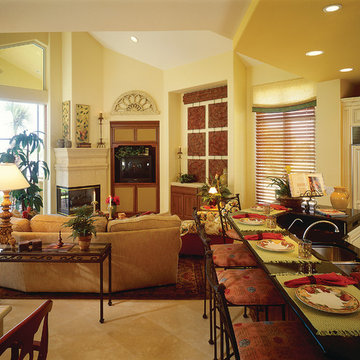
The Sater Design Collection's luxury, Mediterranean home "Bay Colony" (Plan #6904). http://saterdesign.com/product/bay-colony/
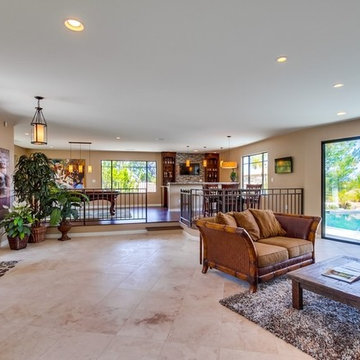
Ispirazione per un ampio soggiorno tradizionale aperto con angolo bar, pareti beige, pavimento in travertino, camino bifacciale, cornice del camino in pietra e TV a parete
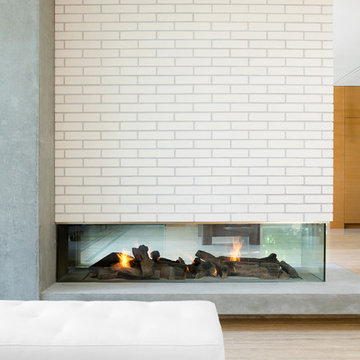
Floating white brick fireplace on a suspended concrete hearth. Photo: Ema Peter
Esempio di un soggiorno design aperto con pavimento in travertino, camino bifacciale e cornice del camino in mattoni
Esempio di un soggiorno design aperto con pavimento in travertino, camino bifacciale e cornice del camino in mattoni
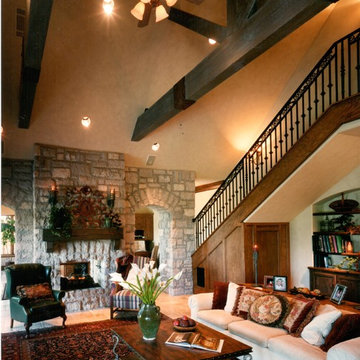
A rock wall separated the family room from the hobby room. We added built-in's under the stairs for the family scrapbooks and a storage door. Floors are travertine. We added iron straps to the beams work above.
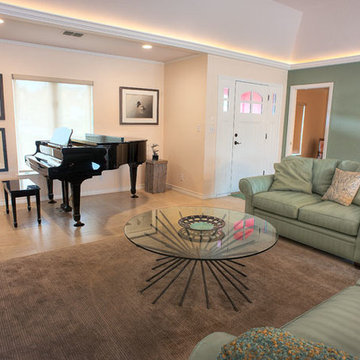
Another view of the living room, as described in the previous photo. Photography by Pamela Fulcher,
Idee per un grande soggiorno minimal aperto con pareti rosa, pavimento in travertino, camino bifacciale e cornice del camino in metallo
Idee per un grande soggiorno minimal aperto con pareti rosa, pavimento in travertino, camino bifacciale e cornice del camino in metallo
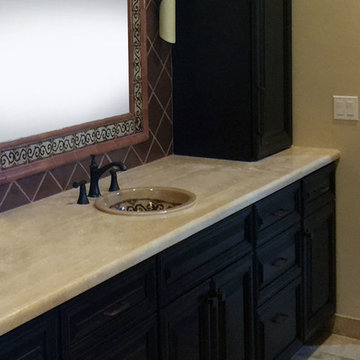
Beautiful Custom Tile work, graces this Cave Creek remodel. The master bedroom and bath features a beautiful bronze tub, oil rubbed bronze fixtures, spectacular tile work above the vanity, custom raised panel cabinetry, and a pass through gas fireplace to grace the tub.
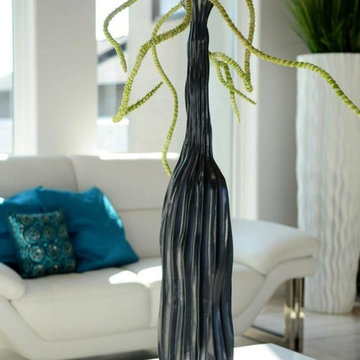
Funktional Space Interior Decorating Saskatoon, Sk.
This was the show home I staged for Decora Homes, Ricky and Rhonda asked me to fill the house they built, with beautiful furnishings! I wanted to show off the fantastic lighting, beautiful marble tile floors, high ceilings and amazing cabinets and stairs. We did this with white leather couches, a funky white lacquered coffee table, modern vases and plants and teal pillows.
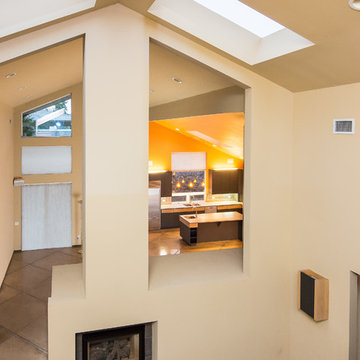
This custom built home was built on a quiet cul-de-sac of an established neighborhood in Eugene, Oregon. This home is complemented with extra high ceilings, radiant heat concrete floors, an a second story loft that could be used as a gym, study, or playroom for the kids.
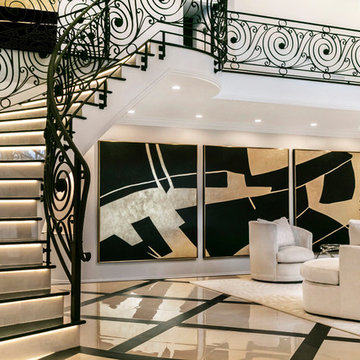
Living Room
Photo By: Frank A. Turner Photography
Esempio di un grande soggiorno tradizionale aperto con sala formale, pareti bianche, pavimento in travertino, camino bifacciale, nessuna TV e pavimento marrone
Esempio di un grande soggiorno tradizionale aperto con sala formale, pareti bianche, pavimento in travertino, camino bifacciale, nessuna TV e pavimento marrone
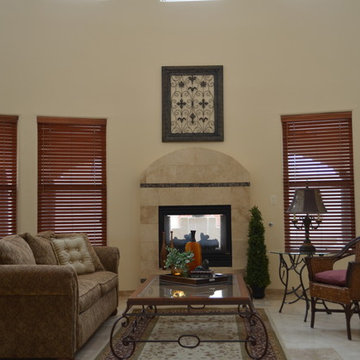
Ispirazione per un grande soggiorno mediterraneo aperto con pareti bianche, pavimento in travertino, camino bifacciale e cornice del camino piastrellata
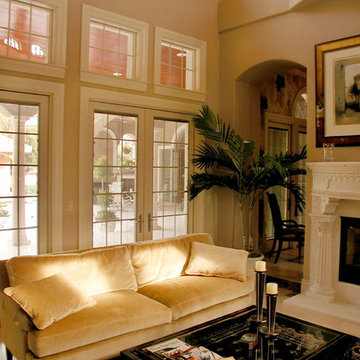
Brad Husserl
Ispirazione per un soggiorno design di medie dimensioni e aperto con sala formale, pareti beige, pavimento in travertino, camino bifacciale, cornice del camino in pietra e nessuna TV
Ispirazione per un soggiorno design di medie dimensioni e aperto con sala formale, pareti beige, pavimento in travertino, camino bifacciale, cornice del camino in pietra e nessuna TV
Soggiorni con pavimento in travertino e camino bifacciale - Foto e idee per arredare
6