Soggiorni marroni con pavimento in travertino - Foto e idee per arredare
Filtra anche per:
Budget
Ordina per:Popolari oggi
1 - 20 di 2.196 foto
1 di 3
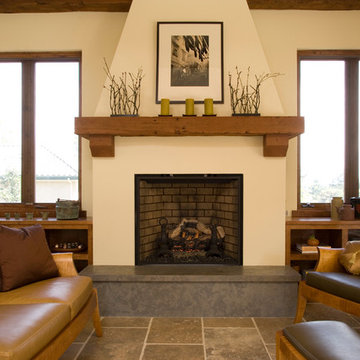
Michael Winokur
Esempio di un soggiorno mediterraneo con pareti beige, camino classico e pavimento in travertino
Esempio di un soggiorno mediterraneo con pareti beige, camino classico e pavimento in travertino
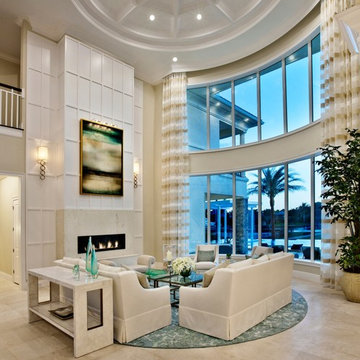
Esempio di un grande soggiorno tropicale aperto con sala formale, pareti beige, camino lineare Ribbon e pavimento in travertino
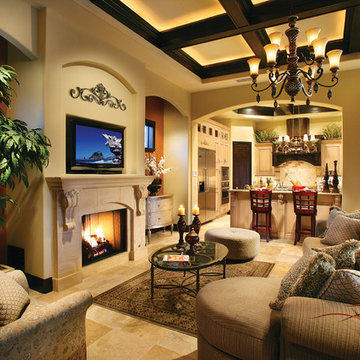
Great Room. The Sater Design Collection's "Ferretti" (Plan #6786) luxury, courtyard Tuscan home plan. saterdesign.com
Esempio di un grande soggiorno mediterraneo aperto con pareti multicolore, pavimento in travertino, camino classico, cornice del camino in pietra e parete attrezzata
Esempio di un grande soggiorno mediterraneo aperto con pareti multicolore, pavimento in travertino, camino classico, cornice del camino in pietra e parete attrezzata
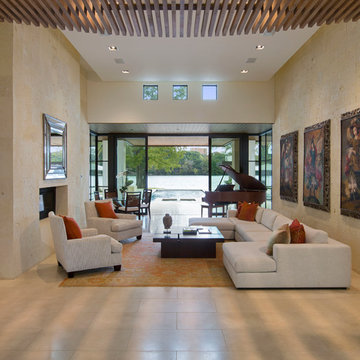
Mark Knight Photography
Immagine di un grande soggiorno design aperto con pareti bianche, pavimento in travertino, camino bifacciale, nessuna TV e sala della musica
Immagine di un grande soggiorno design aperto con pareti bianche, pavimento in travertino, camino bifacciale, nessuna TV e sala della musica

Family room with casual feel and earth tones. Beige sofas and chairs with wooden coffee table and cabinets. Designed and styled by Shirry Dolgin.
Esempio di un grande soggiorno classico aperto con pareti beige, pavimento in travertino e nessun camino
Esempio di un grande soggiorno classico aperto con pareti beige, pavimento in travertino e nessun camino

This 5 BR, 5.5 BA residence was conceived, built and decorated within six months. Designed for use by multiple parties during simultaneous vacations and/or golf retreats, it offers five master suites, all with king-size beds, plus double vanities in private baths. Fabrics used are highly durable, like indoor/outdoor fabrics and leather. Sliding glass doors in the primary gathering area stay open when the weather allows.
A Bonisolli Photography
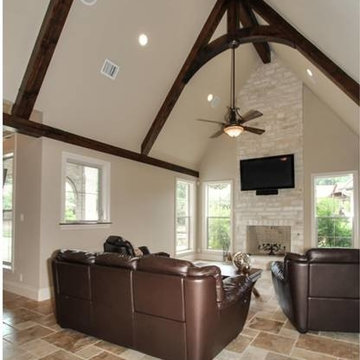
Esempio di un soggiorno tradizionale di medie dimensioni e aperto con pareti beige, pavimento in travertino, camino classico, cornice del camino in pietra e TV a parete

J Design Group
The Interior Design of your Living and Family room is a very important part of your home dream project.
There are many ways to bring a small or large Living and Family room space to one of the most pleasant and beautiful important areas in your daily life.
You can go over some of our award winner Living and Family room pictures and see all different projects created with most exclusive products available today.
Your friendly Interior design firm in Miami at your service.
Contemporary - Modern Interior designs.
Top Interior Design Firm in Miami – Coral Gables.
Bathroom,
Bathrooms,
House Interior Designer,
House Interior Designers,
Home Interior Designer,
Home Interior Designers,
Residential Interior Designer,
Residential Interior Designers,
Modern Interior Designers,
Miami Beach Designers,
Best Miami Interior Designers,
Miami Beach Interiors,
Luxurious Design in Miami,
Top designers,
Deco Miami,
Luxury interiors,
Miami modern,
Interior Designer Miami,
Contemporary Interior Designers,
Coco Plum Interior Designers,
Miami Interior Designer,
Sunny Isles Interior Designers,
Pinecrest Interior Designers,
Interior Designers Miami,
J Design Group interiors,
South Florida designers,
Best Miami Designers,
Miami interiors,
Miami décor,
Miami Beach Luxury Interiors,
Miami Interior Design,
Miami Interior Design Firms,
Beach front,
Top Interior Designers,
top décor,
Top Miami Decorators,
Miami luxury condos,
Top Miami Interior Decorators,
Top Miami Interior Designers,
Modern Designers in Miami,
modern interiors,
Modern,
Pent house design,
white interiors,
Miami, South Miami, Miami Beach, South Beach, Williams Island, Sunny Isles, Surfside, Fisher Island, Aventura, Brickell, Brickell Key, Key Biscayne, Coral Gables, CocoPlum, Coconut Grove, Pinecrest, Miami Design District, Golden Beach, Downtown Miami, Miami Interior Designers, Miami Interior Designer, Interior Designers Miami, Modern Interior Designers, Modern Interior Designer, Modern interior decorators, Contemporary Interior Designers, Interior decorators, Interior decorator, Interior designer, Interior designers, Luxury, modern, best, unique, real estate, decor
J Design Group – Miami Interior Design Firm – Modern – Contemporary Interior Designer Miami - Interior Designers in Miami
Contact us: (305) 444-4611
www.JDesignGroup.com
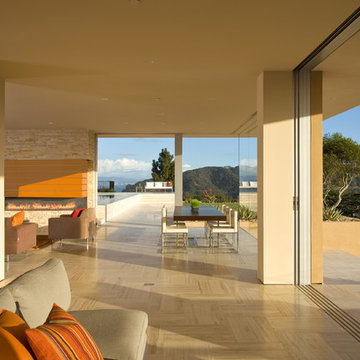
Russelll Abraham
Immagine di un grande soggiorno minimalista aperto con pareti beige, pavimento in travertino, camino lineare Ribbon, cornice del camino in pietra e nessuna TV
Immagine di un grande soggiorno minimalista aperto con pareti beige, pavimento in travertino, camino lineare Ribbon, cornice del camino in pietra e nessuna TV

« Meuble cloison » traversant séparant l’espace jour et nuit incluant les rangements de chaque pièces.
Immagine di un grande soggiorno contemporaneo aperto con libreria, pareti multicolore, pavimento in travertino, stufa a legna, parete attrezzata, pavimento beige, travi a vista e pareti in legno
Immagine di un grande soggiorno contemporaneo aperto con libreria, pareti multicolore, pavimento in travertino, stufa a legna, parete attrezzata, pavimento beige, travi a vista e pareti in legno
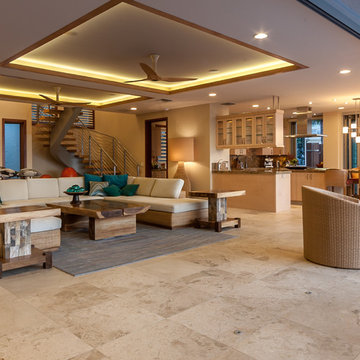
Architect- Marc Taron
Contractor- Kanegai Builders
Landscape Architect- Irvin Higashi
Ispirazione per un grande soggiorno tropicale aperto con pareti beige, pavimento in travertino, TV nascosta, pavimento beige, sala formale e nessun camino
Ispirazione per un grande soggiorno tropicale aperto con pareti beige, pavimento in travertino, TV nascosta, pavimento beige, sala formale e nessun camino

Chic but casual Palm Beach Apartment, incorporating seaside colors in an ocean view apartment. Mixing transitional with contemporary. This apartment is Malibu meets the Hampton's in Palm Beach
Photo by Robert Brantley
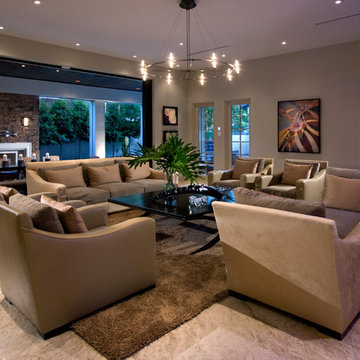
Contemporary living room featuring marble flooing. Picture courtesy of Phil Kean Designs, Design/Build
Idee per un soggiorno minimal di medie dimensioni e aperto con sala formale, pareti beige, pavimento in travertino, camino classico, cornice del camino in pietra e pavimento beige
Idee per un soggiorno minimal di medie dimensioni e aperto con sala formale, pareti beige, pavimento in travertino, camino classico, cornice del camino in pietra e pavimento beige
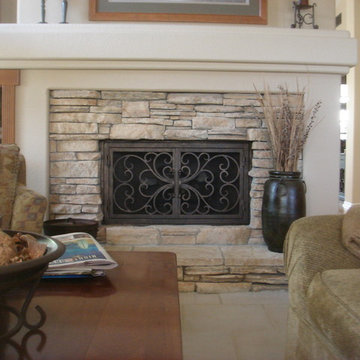
AMS Fireplace offers a unique selection of iron crafted fireplace doors made to suit your specific needs and desires. We offer an attractive line of affordable, yet exquisitely crafted, fireplace doors that will give your ordinary fireplace door an updated look. AMS Fireplace doors are customized to fit any size fireplace opening, and specially designed to complement your space. Choose from a variety of finishes, designs, door styles, glasses, mesh covers, and handles to ensure 100% satisfaction.
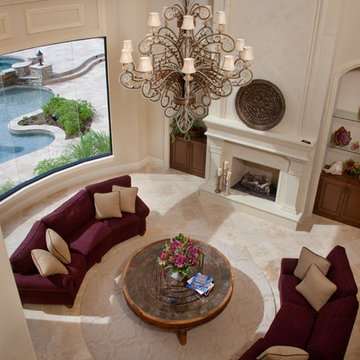
Esempio di un grande soggiorno mediterraneo aperto con sala formale, pareti beige, pavimento in travertino, camino classico, cornice del camino in pietra e nessuna TV
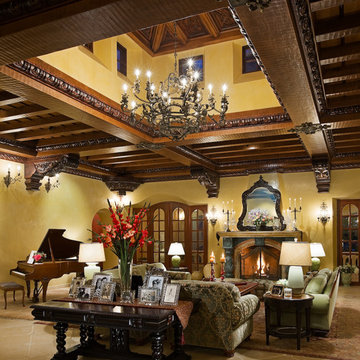
robert reck, heini schneebeli
Esempio di un ampio soggiorno mediterraneo con sala formale, pareti gialle, pavimento in travertino e camino classico
Esempio di un ampio soggiorno mediterraneo con sala formale, pareti gialle, pavimento in travertino e camino classico
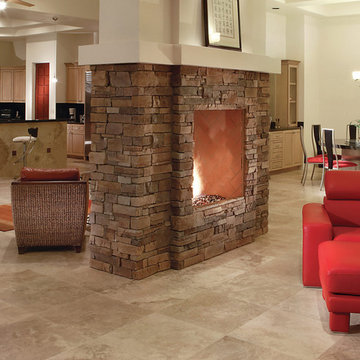
Red accents carried through the space reflect the asian influence carried through from the courtyard entryway. A stacked stone two-way fireplace is the focal point of this open concept kitchen/dining/family area.
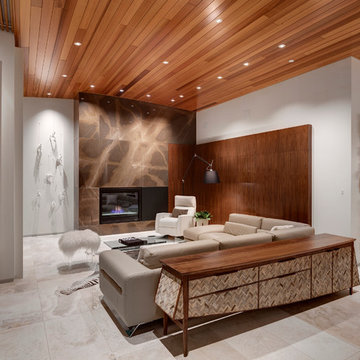
Living space with curved clear cedar ceilings, built-in media and storage walls, custom artwork and custom furniture - Interior Architecture: HAUS | Architecture + LEVEL Interiors - Photography: Ryan Kurtz
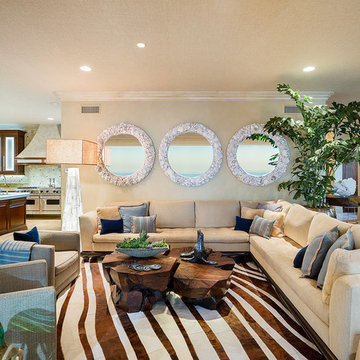
This project combines high end earthy elements with elegant, modern furnishings. We wanted to re invent the beach house concept and create an home which is not your typical coastal retreat. By combining stronger colors and textures, we gave the spaces a bolder and more permanent feel. Yet, as you travel through each room, you can't help but feel invited and at home.
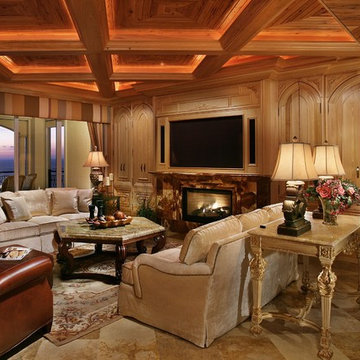
Idee per un grande soggiorno chic aperto con sala formale, pareti beige, pavimento in travertino, camino classico, cornice del camino in pietra e TV a parete
Soggiorni marroni con pavimento in travertino - Foto e idee per arredare
1