Soggiorno
Filtra anche per:
Budget
Ordina per:Popolari oggi
1 - 20 di 1.811 foto
1 di 3

The family room, including the kitchen and breakfast area, features stunning indirect lighting, a fire feature, stacked stone wall, art shelves and a comfortable place to relax and watch TV.
Photography: Mark Boisclair

Contemporary desert home with natural materials. Wood, stone and copper elements throughout the house. Floors are vein-cut travertine, walls are stacked stone or dry wall with hand painted faux finish.
Project designed by Susie Hersker’s Scottsdale interior design firm Design Directives. Design Directives is active in Phoenix, Paradise Valley, Cave Creek, Carefree, Sedona, and beyond.
For more about Design Directives, click here: https://susanherskerasid.com/

With a neutral color palette in mind, Interior Designer, Rebecca Robeson brought in warmth and vibrancy to this Solana Beach Family Room rich blue and dark wood-toned accents. The custom made navy blue sofa takes center stage, flanked by a pair of dark wood stained cabinets fashioned with white accessories. Two white occasional chairs to the right and one stylish bentwood chair to the left, the four ottoman coffee table adds all the comfort the clients were hoping for. Finishing touches... A commissioned oil painting, white accessory pieces, decorative throw pillows and a hand knotted area rug specially made for this home. Of course, Rebecca signature window treatments complete the space.
Robeson Design Interiors, Interior Design & Photo Styling | Ryan Garvin, Photography | Painting by Liz Jardain | Please Note: For information on items seen in these photos, leave a comment. For info about our work: info@robesondesign.com
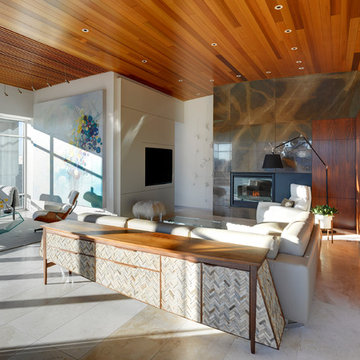
Living space with curved clear cedar ceilings, built-in media and storage walls, custom artwork and custom furniture - Interior Architecture: HAUS | Architecture + LEVEL Interiors - Photography: Ryan Kurtz

Idee per un soggiorno american style di medie dimensioni e chiuso con sala formale, pareti gialle, pavimento in travertino, nessuna TV, camino classico e cornice del camino in pietra
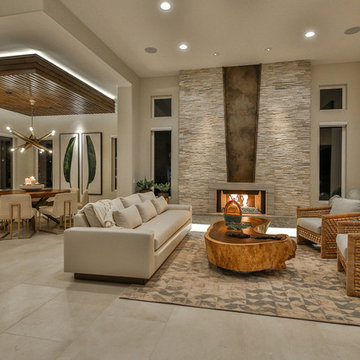
Trent Teigen
Esempio di un soggiorno design di medie dimensioni e aperto con sala formale, pareti beige, pavimento in travertino, camino lineare Ribbon, cornice del camino in pietra, nessuna TV e pavimento beige
Esempio di un soggiorno design di medie dimensioni e aperto con sala formale, pareti beige, pavimento in travertino, camino lineare Ribbon, cornice del camino in pietra, nessuna TV e pavimento beige

Ispirazione per un soggiorno minimal di medie dimensioni e aperto con pareti beige, pavimento in travertino, camino classico, cornice del camino in pietra, nessuna TV e pavimento marrone

This 5 BR, 5.5 BA residence was conceived, built and decorated within six months. Designed for use by multiple parties during simultaneous vacations and/or golf retreats, it offers five master suites, all with king-size beds, plus double vanities in private baths. Fabrics used are highly durable, like indoor/outdoor fabrics and leather. Sliding glass doors in the primary gathering area stay open when the weather allows.
A Bonisolli Photography
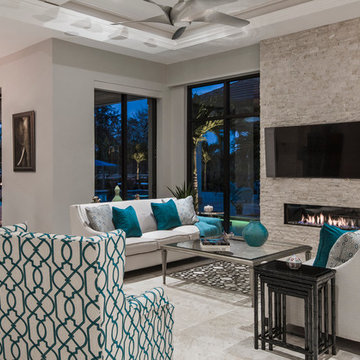
Amber Frederiksen Photography
Ispirazione per un soggiorno tradizionale di medie dimensioni e aperto con pareti grigie, pavimento in travertino, camino lineare Ribbon, cornice del camino in pietra e TV a parete
Ispirazione per un soggiorno tradizionale di medie dimensioni e aperto con pareti grigie, pavimento in travertino, camino lineare Ribbon, cornice del camino in pietra e TV a parete
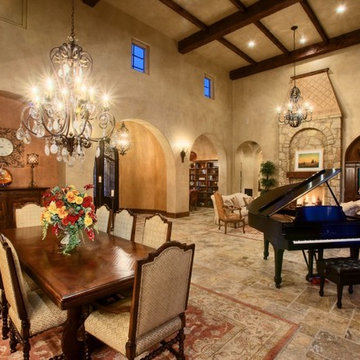
Immagine di un grande soggiorno mediterraneo aperto con sala della musica, pareti beige, camino classico, cornice del camino in pietra, pavimento in travertino e parete attrezzata
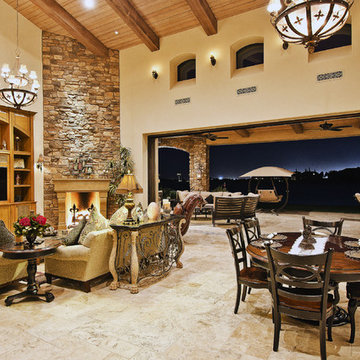
This beautiful beach house is accented with a combination of Coronado Stone veneer products. The rustic blend of stone veneer shapes and sizes, along with the projects rich earthy hues allow the architect to seamlessly tie the interior and exterior spaces together. View more images at http://www.coronado.com

David Taylor
Ispirazione per un grande soggiorno contemporaneo aperto con pareti beige, pavimento in travertino, camino classico e cornice del camino in pietra
Ispirazione per un grande soggiorno contemporaneo aperto con pareti beige, pavimento in travertino, camino classico e cornice del camino in pietra
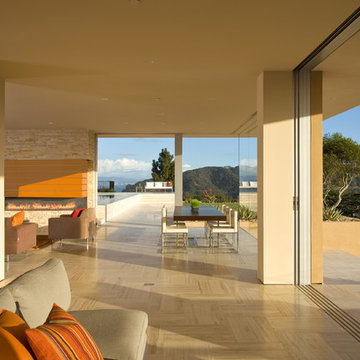
Russelll Abraham
Immagine di un grande soggiorno minimalista aperto con pareti beige, pavimento in travertino, camino lineare Ribbon, cornice del camino in pietra e nessuna TV
Immagine di un grande soggiorno minimalista aperto con pareti beige, pavimento in travertino, camino lineare Ribbon, cornice del camino in pietra e nessuna TV

Mechanical sliding doors open up wall to covered patio, pool, and gardens. Built-in cabinet spins to reveal either a TV or artwork.
photo by Lael Taylor
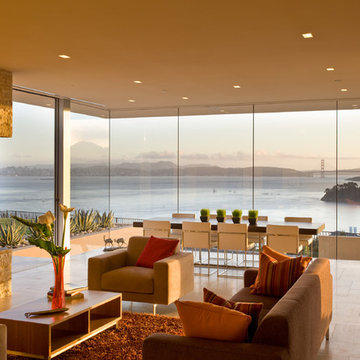
Russelll Abraham
Esempio di un grande soggiorno moderno aperto con camino lineare Ribbon, pavimento in travertino, cornice del camino in pietra e tappeto
Esempio di un grande soggiorno moderno aperto con camino lineare Ribbon, pavimento in travertino, cornice del camino in pietra e tappeto
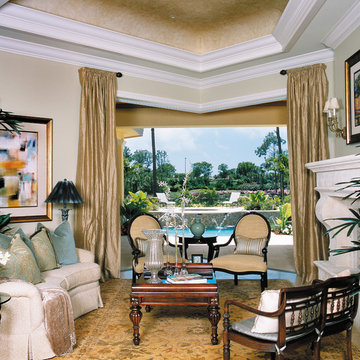
The Sater Design Collection's luxury, Mediterranean house plan "Del Toro" (Plan #6923). http://saterdesign.com/product/del-toro/

Idee per un grande soggiorno mediterraneo aperto con pareti bianche, pavimento in travertino, camino classico, cornice del camino in pietra, nessuna TV, pavimento beige e travi a vista
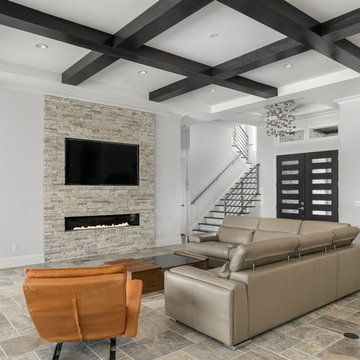
Immagine di un grande soggiorno minimalista aperto con pareti grigie, pavimento in travertino, camino lineare Ribbon, cornice del camino in pietra, TV a parete e pavimento grigio

In addition to the large, white sectional are two conversation chairs with gray floral motifs and chrome-finished bases. Lighting includes modern ceiling lights and a simple modern floor lamp that sits off in a far corner.
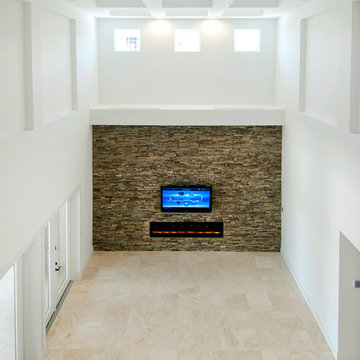
Karli Moore Photography
Esempio di un ampio soggiorno moderno aperto con pareti bianche, pavimento in travertino, camino lineare Ribbon, cornice del camino in pietra e parete attrezzata
Esempio di un ampio soggiorno moderno aperto con pareti bianche, pavimento in travertino, camino lineare Ribbon, cornice del camino in pietra e parete attrezzata
1