Soggiorni con pareti bianche e pavimento in travertino - Foto e idee per arredare
Filtra anche per:
Budget
Ordina per:Popolari oggi
1 - 20 di 1.265 foto
1 di 3

The family room, including the kitchen and breakfast area, features stunning indirect lighting, a fire feature, stacked stone wall, art shelves and a comfortable place to relax and watch TV.
Photography: Mark Boisclair

Immagine di un soggiorno mediterraneo di medie dimensioni e aperto con pareti bianche, pavimento in travertino, nessun camino e pavimento beige

Living room with large pocketing doors to give a indoor outdoor living space flowing out to the pool edge.
Idee per un grande soggiorno design aperto con pavimento in travertino, camino classico, cornice del camino piastrellata, TV a parete, sala formale, pareti bianche e pavimento beige
Idee per un grande soggiorno design aperto con pavimento in travertino, camino classico, cornice del camino piastrellata, TV a parete, sala formale, pareti bianche e pavimento beige

Foto di un soggiorno moderno di medie dimensioni e chiuso con sala formale, pareti bianche, pavimento in travertino, camino classico, cornice del camino in cemento, parete attrezzata e pavimento beige
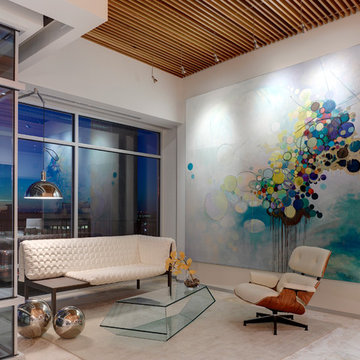
Living space with curved clear cedar ceilings, built-in media and storage walls, custom artwork and custom furniture - Interior Architecture: HAUS | Architecture + LEVEL Interiors - Photography: Ryan Kurtz
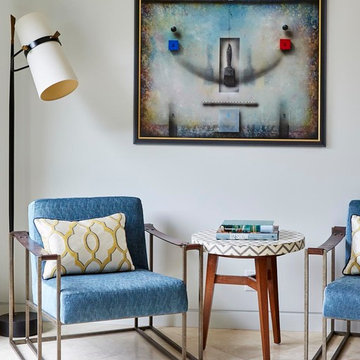
Cozy corner of the family room with a view of the dining room in East Bay home. Photos by Eric Zepeda Studio
Foto di un soggiorno minimalista di medie dimensioni e chiuso con pareti bianche e pavimento in travertino
Foto di un soggiorno minimalista di medie dimensioni e chiuso con pareti bianche e pavimento in travertino

This Paradise Valley stunner was a down-to-the-studs renovation. The owner, a successful business woman and owner of Bungalow Scottsdale -- a fabulous furnishings store, had a very clear vision. DW's mission was to re-imagine the 1970's solid block home into a modern and open place for a family of three. The house initially was very compartmentalized including lots of small rooms and too many doors to count. With a mantra of simplify, simplify, simplify, Architect CP Drewett began to look for the hidden order to craft a space that lived well.
This residence is a Moroccan world of white topped with classic Morrish patterning and finished with the owner's fabulous taste. The kitchen was established as the home's center to facilitate the owner's heart and swagger for entertaining. The public spaces were reimagined with a focus on hospitality. Practicing great restraint with the architecture set the stage for the owner to showcase objects in space. Her fantastic collection includes a glass-top faux elephant tusk table from the set of the infamous 80's television series, Dallas.
It was a joy to create, collaborate, and now celebrate this amazing home.
Project Details:
Architecture: C.P. Drewett, AIA, NCARB; Drewett Works, Scottsdale, AZ
Interior Selections: Linda Criswell, Bungalow Scottsdale, Scottsdale, AZ
Photography: Dino Tonn, Scottsdale, AZ
Featured in: Phoenix Home and Garden, June 2015, "Eclectic Remodel", page 87.
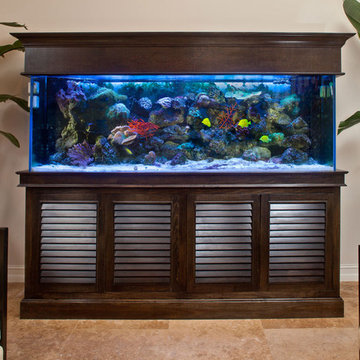
Custom Fish Tank with Louvred Doors. This is a regal looking fish tank, designed to blend in with the rest of furniture. It adds a nice harmonious touch to the lving space, making it seem as though the tank is a part of the decor.
Photo by: Matt Horton

Family room
Photo:Noni Edmunds
Ispirazione per un ampio soggiorno chic aperto con pareti bianche, pavimento in travertino, camino lineare Ribbon, cornice del camino in intonaco e parete attrezzata
Ispirazione per un ampio soggiorno chic aperto con pareti bianche, pavimento in travertino, camino lineare Ribbon, cornice del camino in intonaco e parete attrezzata
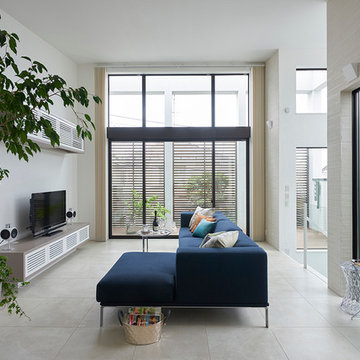
バルコニーからの光と風を感じるLDK
Ispirazione per un soggiorno contemporaneo aperto e di medie dimensioni con sala formale, pareti bianche, pavimento in travertino, nessun camino, TV autoportante e pavimento beige
Ispirazione per un soggiorno contemporaneo aperto e di medie dimensioni con sala formale, pareti bianche, pavimento in travertino, nessun camino, TV autoportante e pavimento beige
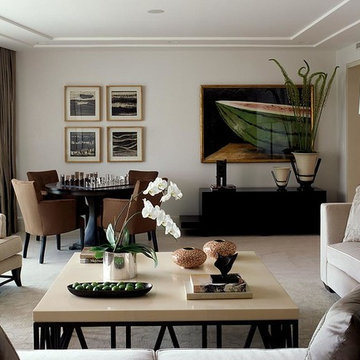
Deborah Wecselman Design, Inc
Ispirazione per un soggiorno tradizionale di medie dimensioni e chiuso con sala formale, pareti bianche, pavimento in travertino, nessun camino e nessuna TV
Ispirazione per un soggiorno tradizionale di medie dimensioni e chiuso con sala formale, pareti bianche, pavimento in travertino, nessun camino e nessuna TV
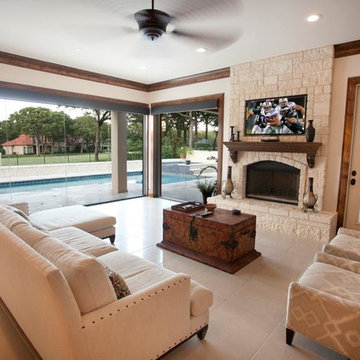
David White
Idee per un grande soggiorno mediterraneo aperto con pavimento in travertino, TV a parete, pareti bianche e camino lineare Ribbon
Idee per un grande soggiorno mediterraneo aperto con pavimento in travertino, TV a parete, pareti bianche e camino lineare Ribbon
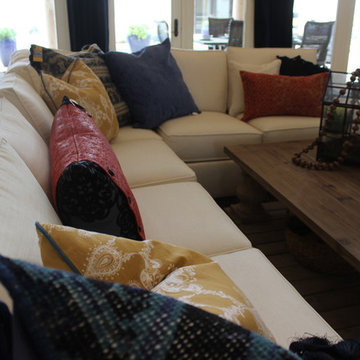
Immagine di un soggiorno moderno di medie dimensioni e aperto con pareti bianche, pavimento in travertino, camino classico, cornice del camino in legno e TV a parete

Idee per un grande soggiorno mediterraneo aperto con pareti bianche, pavimento in travertino, camino classico, cornice del camino in pietra, nessuna TV, pavimento beige e travi a vista

Immagine di un grande soggiorno tradizionale chiuso con sala della musica, pareti bianche, pavimento in travertino, nessun camino e pavimento beige

In addition to the large, white sectional are two conversation chairs with gray floral motifs and chrome-finished bases. Lighting includes modern ceiling lights and a simple modern floor lamp that sits off in a far corner.
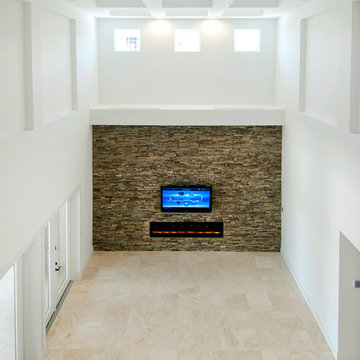
Karli Moore Photography
Esempio di un ampio soggiorno moderno aperto con pareti bianche, pavimento in travertino, camino lineare Ribbon, cornice del camino in pietra e parete attrezzata
Esempio di un ampio soggiorno moderno aperto con pareti bianche, pavimento in travertino, camino lineare Ribbon, cornice del camino in pietra e parete attrezzata
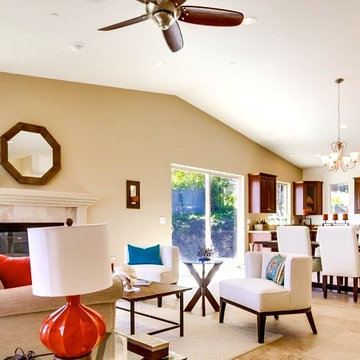
Rancho Photography
Immagine di un grande soggiorno design con pareti bianche e pavimento in travertino
Immagine di un grande soggiorno design con pareti bianche e pavimento in travertino
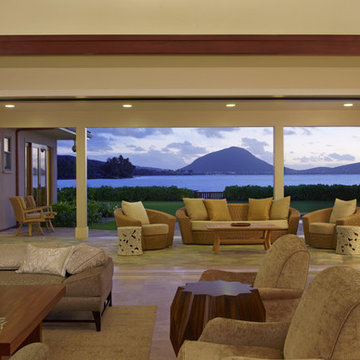
Natural African sliding mahogany doors lead out to a spacious, pool-front lanai and magnificent ocean views. These features were designed to simplify indoor-outdoor living. The theme of simple and natural elements continues outdoors with an organically shaped pool and spa with travertine stone flooring.
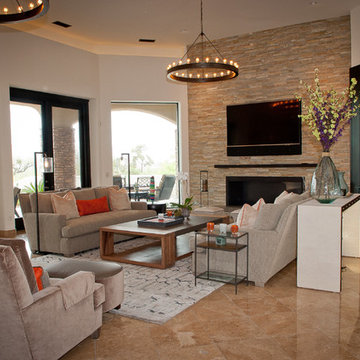
BRENDA JACOBSON PHOTOGRAPHY
Immagine di un soggiorno classico di medie dimensioni e aperto con pareti bianche, pavimento in travertino, camino lineare Ribbon, cornice del camino in pietra e TV a parete
Immagine di un soggiorno classico di medie dimensioni e aperto con pareti bianche, pavimento in travertino, camino lineare Ribbon, cornice del camino in pietra e TV a parete
Soggiorni con pareti bianche e pavimento in travertino - Foto e idee per arredare
1