Soggiorni con pavimento in travertino - Foto e idee per arredare
Filtra anche per:
Budget
Ordina per:Popolari oggi
141 - 160 di 5.803 foto
1 di 2
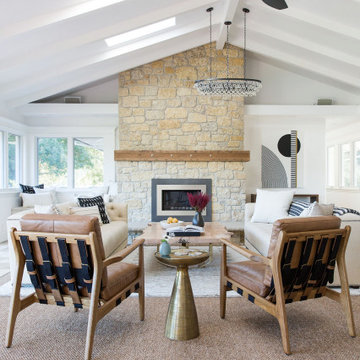
A high-pitch ceiling with exposed beams opens up this living room along with the many windows and skylights. A neutral palette creates a warm and inviting contemporary space. Layered rugs highlight more intimate seating while creating a coziness at the sofa are.
Photo Credit: Meghan Caudill

Immagine di un grande soggiorno chic aperto con sala della musica, pareti blu, pavimento in travertino, camino lineare Ribbon, cornice del camino in pietra, TV a parete e pavimento beige
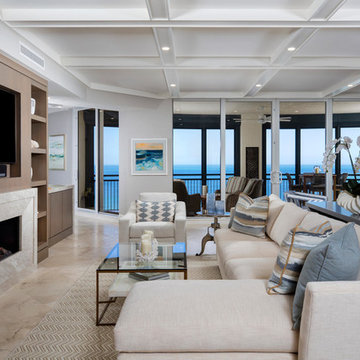
Blaine Johnathan
Foto di un grande soggiorno chic aperto con pareti grigie, pavimento in travertino, camino lineare Ribbon, cornice del camino in pietra, parete attrezzata e pavimento beige
Foto di un grande soggiorno chic aperto con pareti grigie, pavimento in travertino, camino lineare Ribbon, cornice del camino in pietra, parete attrezzata e pavimento beige
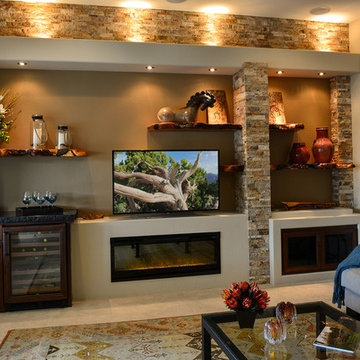
Foto di un soggiorno chic di medie dimensioni e chiuso con sala formale, pareti beige, pavimento in travertino, camino lineare Ribbon, cornice del camino in intonaco, TV a parete e pavimento beige
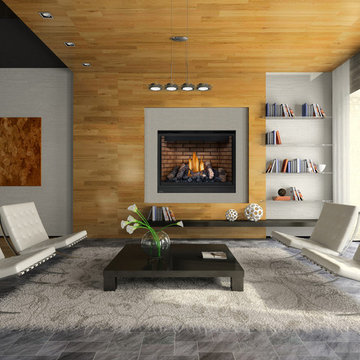
Idee per un grande soggiorno moderno aperto con sala formale, pareti grigie, pavimento in travertino, camino classico, nessuna TV e pavimento grigio
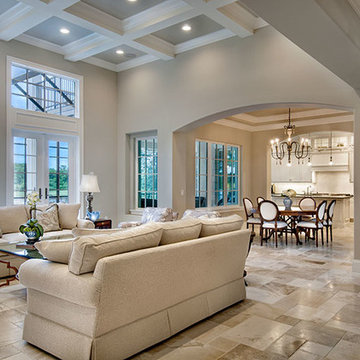
Great Room. The Sater Design Collection's luxury, French Country home plan "Belcourt" (Plan #6583). http://saterdesign.com/product/bel-court/
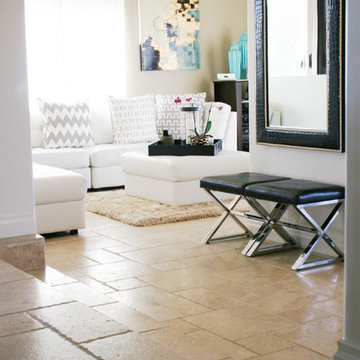
Versailles Pattern Travertine Flooring.
Sarah Nguyen
Immagine di un grande soggiorno chic aperto con sala formale, pareti beige, pavimento in travertino, camino classico, cornice del camino in pietra e TV a parete
Immagine di un grande soggiorno chic aperto con sala formale, pareti beige, pavimento in travertino, camino classico, cornice del camino in pietra e TV a parete
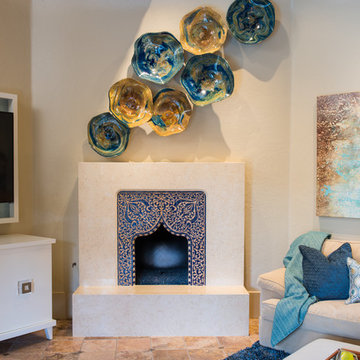
This fireplace was once surrounded by a blue checkered tile that took away from the beautiful Moroccan tile in the center of the surround. We encased the tile with stone so that we did not disrupt the structure of the tile and brought more attention to the delicate design. The rondel collection was hand blown and we selected the colors of the glass to coordinate with the space.
Michael Hunter Photography
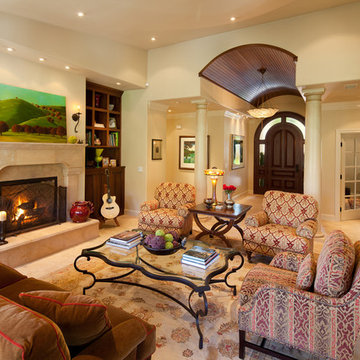
Plato Woodwork Custom Cabinetry
Ispirazione per un soggiorno classico di medie dimensioni e chiuso con pareti beige, camino classico, nessuna TV, pavimento in travertino, cornice del camino in pietra e pavimento beige
Ispirazione per un soggiorno classico di medie dimensioni e chiuso con pareti beige, camino classico, nessuna TV, pavimento in travertino, cornice del camino in pietra e pavimento beige

This luxurious farmhouse entry and living area features custom beams and all natural finishes. It brings old world luxury and pairs it with a farmhouse feel. The stone archway and soaring ceilings make this space unforgettable!
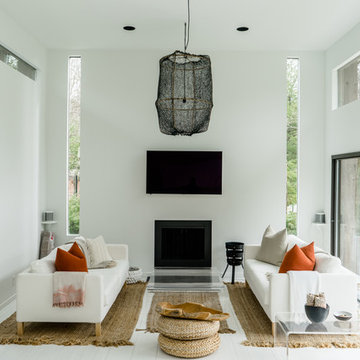
Pat Schmidt
Esempio di un soggiorno nordico aperto e di medie dimensioni con sala formale, pareti bianche, pavimento in travertino, camino classico, cornice del camino in metallo, TV a parete e pavimento bianco
Esempio di un soggiorno nordico aperto e di medie dimensioni con sala formale, pareti bianche, pavimento in travertino, camino classico, cornice del camino in metallo, TV a parete e pavimento bianco
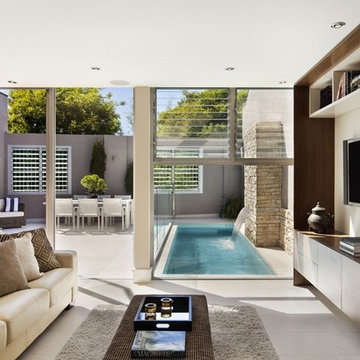
seamless indoor and outdoor space.
Ispirazione per un soggiorno country di medie dimensioni e aperto con pareti bianche, pavimento in travertino e TV a parete
Ispirazione per un soggiorno country di medie dimensioni e aperto con pareti bianche, pavimento in travertino e TV a parete

Pineapple House produced a modern but charming interior wall pattern using horizontal planks with ¼” reveal in this home on the Intra Coastal Waterway. Designers incorporated energy efficient down lights and 1’” slotted linear air diffusers in new coffered and beamed wood ceilings. The designers use windows and doors that can remain open to circulate fresh air when the climate permits.
@ Daniel Newcomb Photography
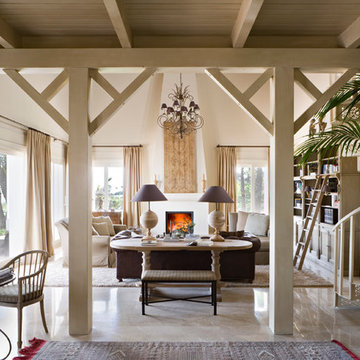
photo by Carlos Yague (masfotogenica fotografía), Jef de Koninck, Araxan
Idee per un soggiorno mediterraneo chiuso e di medie dimensioni con sala formale, pareti bianche, pavimento in travertino, camino classico, cornice del camino in intonaco e nessuna TV
Idee per un soggiorno mediterraneo chiuso e di medie dimensioni con sala formale, pareti bianche, pavimento in travertino, camino classico, cornice del camino in intonaco e nessuna TV
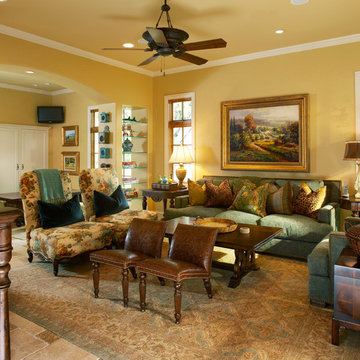
Photographer: Ken Vaughan
Idee per un soggiorno classico con sala giochi, pareti beige e pavimento in travertino
Idee per un soggiorno classico con sala giochi, pareti beige e pavimento in travertino
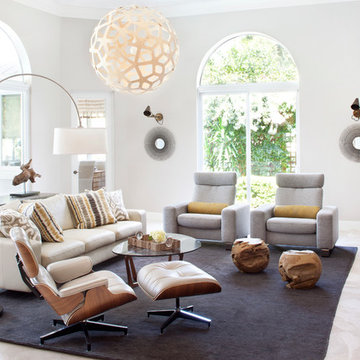
Jessica Klewicki Glynn, Krista Watterworth, Spectrum Technology Integrators
Ispirazione per un soggiorno contemporaneo di medie dimensioni e chiuso con pareti bianche, pavimento in travertino e TV a parete
Ispirazione per un soggiorno contemporaneo di medie dimensioni e chiuso con pareti bianche, pavimento in travertino e TV a parete
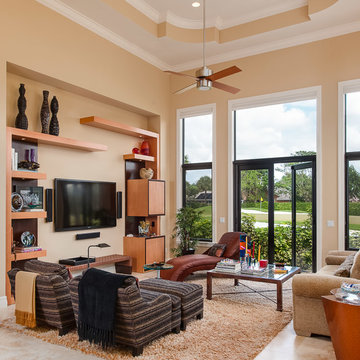
Esempio di un grande soggiorno classico aperto con pareti beige, pavimento in travertino, TV a parete e pavimento beige
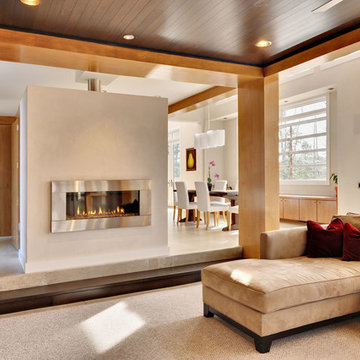
The Living Room. The Budha to the left in the photo is the spiritual center of the home.
David Quillin, Echelon Homes
Ispirazione per un grande soggiorno minimal aperto con camino lineare Ribbon, pareti bianche, pavimento in travertino, cornice del camino in metallo, nessuna TV e pavimento beige
Ispirazione per un grande soggiorno minimal aperto con camino lineare Ribbon, pareti bianche, pavimento in travertino, cornice del camino in metallo, nessuna TV e pavimento beige

Our client wanted to convert her craft room into a luxurious, private lounge that would isolate her from the noise and activity of her house. The 9 x 11 space needed to be conducive to relaxing, reading and watching television. Pineapple House mirrors an entire wall to expand the feeling in the room and help distribute the natural light. On that wall, they add a custom, shallow cabinet and house a flatscreen TV in the upper portion. Its lower portion looks like a fireplace, but it is not a working element -- only electronic candles provide illumination. Its purpose is to be an interesting and attractive focal point in the cozy space.
@ Daniel Newcomb Photography
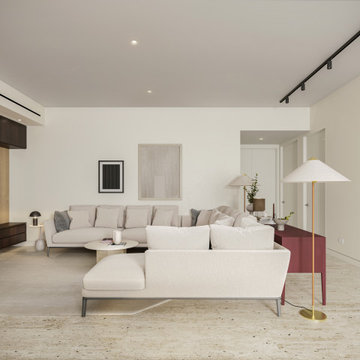
We got to design this open space in a new construction building from scratch. We designed a space that worked with our client's busy family and social life. We created a space that they can comfortably entertain clients, friends, and grandkids.
Soggiorni con pavimento in travertino - Foto e idee per arredare
8