Soggiorni con pavimento in cemento e parete attrezzata - Foto e idee per arredare
Filtra anche per:
Budget
Ordina per:Popolari oggi
101 - 120 di 965 foto
1 di 3
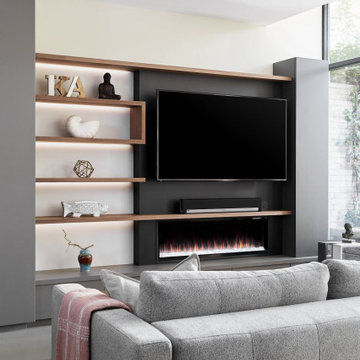
Esempio di un soggiorno minimalista di medie dimensioni e aperto con pareti beige, pavimento in cemento, camino sospeso, parete attrezzata e pavimento grigio
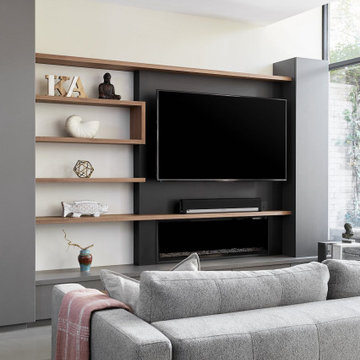
Idee per un soggiorno minimalista di medie dimensioni e aperto con pareti beige, pavimento in cemento, camino sospeso, parete attrezzata e pavimento grigio
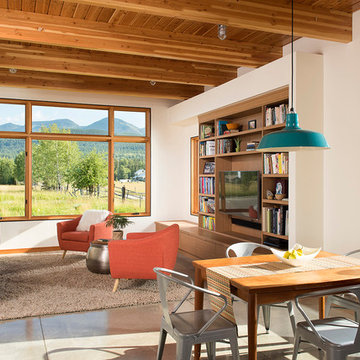
Idee per un soggiorno moderno di medie dimensioni e aperto con sala giochi, pareti bianche, pavimento in cemento e parete attrezzata
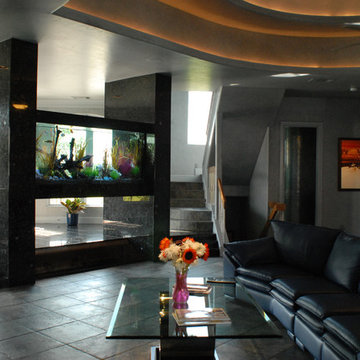
A One of Kind, this floating aquarium divides the entry from the family room but keeps with the open concept of the entire space. Filtration equipment for this project is located on a lower level with the piping inside the columns on the sides of the aquarium.
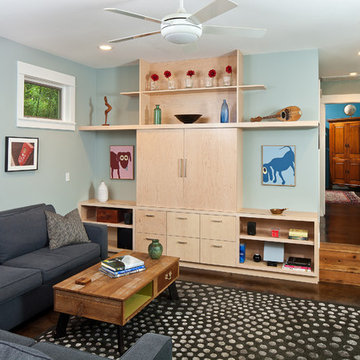
Pickled maple media cabinet in the family room, master bedroom beyond. Wall paint color: "Beach Glass," Benjamin Moore.
Photo Atelier Wong.
Ispirazione per un piccolo soggiorno minimal aperto con pareti blu, pavimento in cemento e parete attrezzata
Ispirazione per un piccolo soggiorno minimal aperto con pareti blu, pavimento in cemento e parete attrezzata

Photos: Ed Gohlich
Esempio di un grande soggiorno design aperto con angolo bar, pareti bianche, pavimento in cemento, camino lineare Ribbon, cornice del camino in intonaco, parete attrezzata e pavimento grigio
Esempio di un grande soggiorno design aperto con angolo bar, pareti bianche, pavimento in cemento, camino lineare Ribbon, cornice del camino in intonaco, parete attrezzata e pavimento grigio
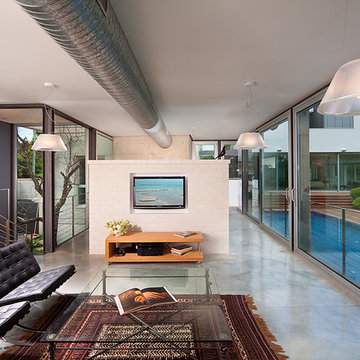
villa. architect : dror barda (drorbarda.com)
Immagine di un soggiorno minimalista stile loft con pavimento in cemento e parete attrezzata
Immagine di un soggiorno minimalista stile loft con pavimento in cemento e parete attrezzata
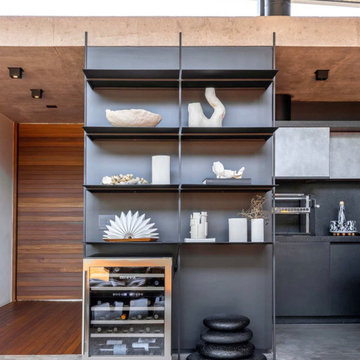
We create spaces that are more than functional and beautiful, but also personal. We take the extra step to give your space an identity that reflects you and your lifestyle.
Living room - modern and timeless open concept, concrete walls, and floor in Dallas, neutral textures, as rug and sofa. Modern, clean, and linear lighting. Lots of natural lighting coming from outside.

View from the Living Room (taken from the kitchen) with courtyard patio beyond. The interior spaces of the Great Room are punctuated by a series of wide Fleetwood Aluminum multi-sliding glass doors positioned to frame the gardens and patio beyond while the concrete floor transitions from inside to out. The rosewood panel door slides to the right to reveal a large television. The cabinetry is built to match the look and finish of the kitchen.
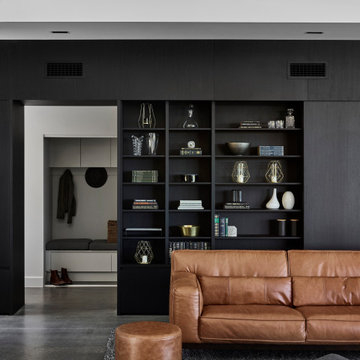
Polished concrete floors and expansive floor to ceiling joinery frames the interior of this generous lounge room. The mud room off the entry can be seen in the distance, usually concealed behind sliding doors.
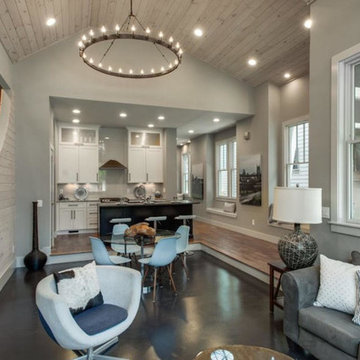
Idee per un piccolo soggiorno country aperto con pareti grigie, pavimento in cemento, parete attrezzata, nessun camino e pavimento nero
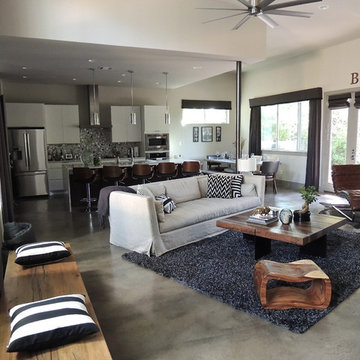
trent hultgren
Immagine di un grande soggiorno moderno con parete attrezzata, pareti beige e pavimento in cemento
Immagine di un grande soggiorno moderno con parete attrezzata, pareti beige e pavimento in cemento
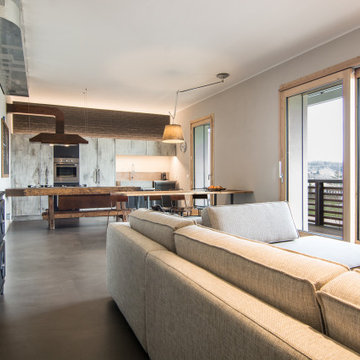
La cucina industriale ha in primo piano un tavolo da falegname trasformato in penisola con incassati i fuochi in linea. La grande cappa industriale è stata realizzata su nostro progetto così come il tavolo da pranzo dal sapore vintage e rustico allo stesso tempo. Le assi del tavolo son in legno di recupero. Illuminazione diretta ed indiretta studiata nei minimi dettagli per mettere in risalto la parete in mattoni faccia a vista dipinti di nero opaco. A terra un pavimento continuo in cemento autolivellante.
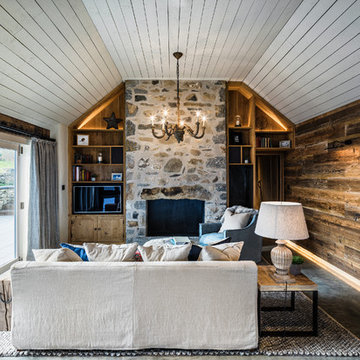
craig magee
Idee per un soggiorno stile marinaro con pareti marroni, pavimento in cemento, camino classico, cornice del camino in pietra, parete attrezzata e pavimento grigio
Idee per un soggiorno stile marinaro con pareti marroni, pavimento in cemento, camino classico, cornice del camino in pietra, parete attrezzata e pavimento grigio
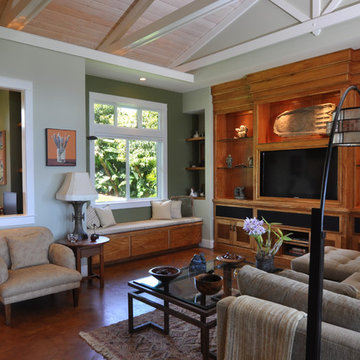
Immagine di un soggiorno contemporaneo di medie dimensioni e aperto con pareti verdi, pavimento in cemento, nessun camino, parete attrezzata e pavimento arancione
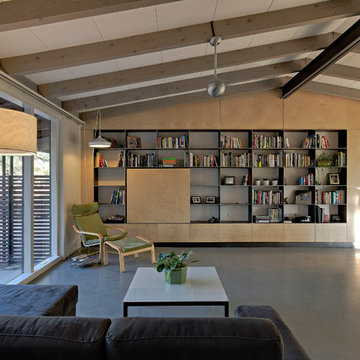
Liam Frederick
Esempio di un soggiorno moderno di medie dimensioni e aperto con pareti bianche, pavimento in cemento, camino classico, cornice del camino in metallo e parete attrezzata
Esempio di un soggiorno moderno di medie dimensioni e aperto con pareti bianche, pavimento in cemento, camino classico, cornice del camino in metallo e parete attrezzata
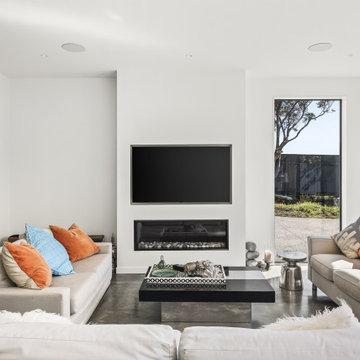
This knock down and rebuild had a house that faced the wrong way on a well established flat and sunny section. The new two-storey home is sited towards the rear of the section, so the living and outdoor areas face north.
The brief was to create a clean-lined, contemporary family home that would accommodate three teenagers and their sociable parents and have “light, light, light” – big windows to capture the sun and to bring the sense of suburban greenery indoors.
The lower level is clad in dark-stained vertically run cedar, wrapping over the north facing living areas, the garage and a blade wall that hides the living room from the driveway. The upper level is clad in crisp white plaster, and is staggered and pushed towards the rear of the site. A cantilevered section slices through one corner to hang above the entrance, sheltering it from the elements.
Inside, there are four bedrooms, three bathrooms and two living rooms – allowing space for separation. Interior features include: a bold concrete stairwell with a screen of matai boards (rescued from the previous home), a sophisticated kitchen – complete with fingerprint-proof black cabinetry with bevelled handles, Calacatta Supreme Stone bench tops and a scullery with a coffee/bar area – and an ensuite with floor-to-ceiling Carrara marble-look tiles and concrete floor.
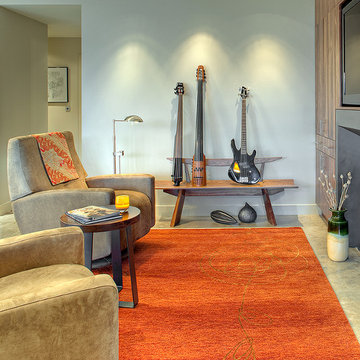
Deering Design Studio, Inc.
Ispirazione per un soggiorno design con sala della musica, pavimento in cemento e parete attrezzata
Ispirazione per un soggiorno design con sala della musica, pavimento in cemento e parete attrezzata
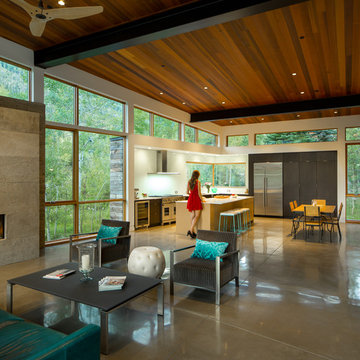
3900 sf (including garage) contemporary mountain home.
Foto di un grande soggiorno minimal aperto con sala formale, pareti bianche, pavimento in cemento, camino lineare Ribbon, cornice del camino in pietra e parete attrezzata
Foto di un grande soggiorno minimal aperto con sala formale, pareti bianche, pavimento in cemento, camino lineare Ribbon, cornice del camino in pietra e parete attrezzata
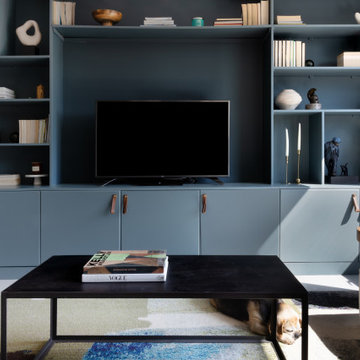
Esempio di un soggiorno design di medie dimensioni e chiuso con libreria, pareti blu, pavimento in cemento, parete attrezzata e pavimento grigio
Soggiorni con pavimento in cemento e parete attrezzata - Foto e idee per arredare
6