Soggiorni con pavimento in cemento e parete attrezzata - Foto e idee per arredare
Filtra anche per:
Budget
Ordina per:Popolari oggi
41 - 60 di 965 foto
1 di 3
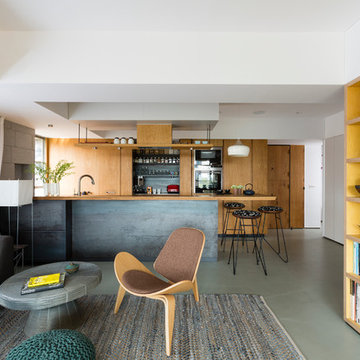
The living room and the open kitchen although connected are spatially defined due to the shift in the walls and the yellow stained birch plywood bookcase.
Jignesh Jhaveri
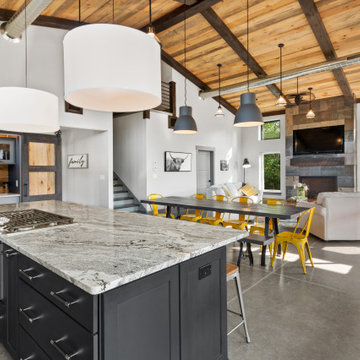
This 2,500 square-foot home, combines the an industrial-meets-contemporary gives its owners the perfect place to enjoy their rustic 30- acre property. Its multi-level rectangular shape is covered with corrugated red, black, and gray metal, which is low-maintenance and adds to the industrial feel.
Encased in the metal exterior, are three bedrooms, two bathrooms, a state-of-the-art kitchen, and an aging-in-place suite that is made for the in-laws. This home also boasts two garage doors that open up to a sunroom that brings our clients close nature in the comfort of their own home.
The flooring is polished concrete and the fireplaces are metal. Still, a warm aesthetic abounds with mixed textures of hand-scraped woodwork and quartz and spectacular granite counters. Clean, straight lines, rows of windows, soaring ceilings, and sleek design elements form a one-of-a-kind, 2,500 square-foot home

Custom made unit with home bar. Mirrored back with glass shelves & pull out section to prepare drinks. Ample storage provided behind push opening doors. Pocket sliding doors fitted to replace a set of double doors which prevented the corners of the room from being used. Sliding doors were custom made to match the existing internal doors. Polished concrete floors throughout ground floor level.
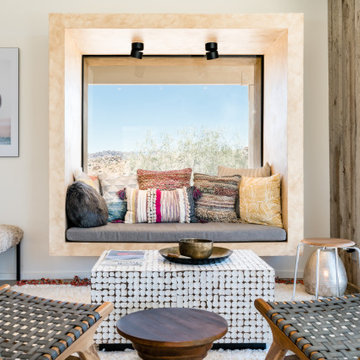
Ispirazione per un soggiorno american style di medie dimensioni e aperto con sala formale, pareti beige, pavimento in cemento, camino lineare Ribbon, cornice del camino in legno, parete attrezzata e pavimento marrone
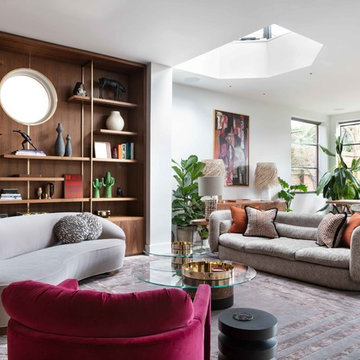
Nathalie Priem photography
Ispirazione per un ampio soggiorno minimal aperto con pareti bianche, pavimento in cemento, parete attrezzata e pavimento grigio
Ispirazione per un ampio soggiorno minimal aperto con pareti bianche, pavimento in cemento, parete attrezzata e pavimento grigio
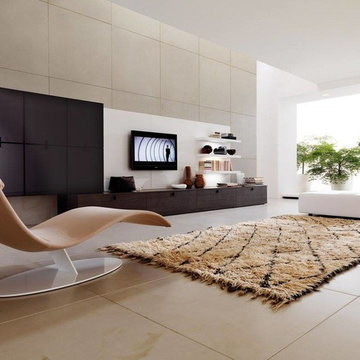
Foto di un grande soggiorno moderno aperto con sala formale, pareti beige, pavimento in cemento, nessun camino, parete attrezzata e pavimento beige
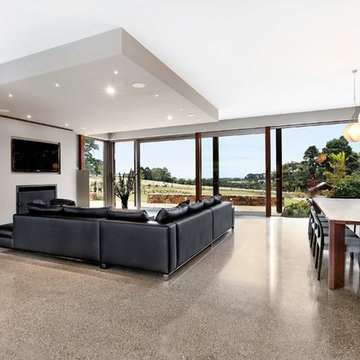
Idee per un grande soggiorno minimal aperto con pareti grigie, pavimento in cemento, camino classico, cornice del camino in intonaco e parete attrezzata
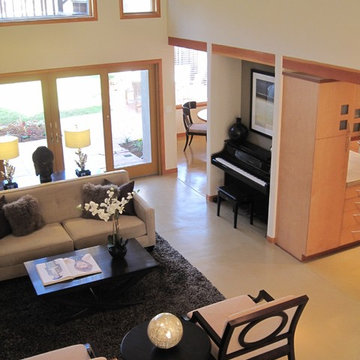
View from stair of the living room and piano niche. A concrete floor with radiant heating is finished in natural tones acid wash. Laser cut leaves from slate, embedded in the floor, seem 'blown in' through the front door. A raised platform behind shoji screens offer japanese style seating at a 'sunken' table.
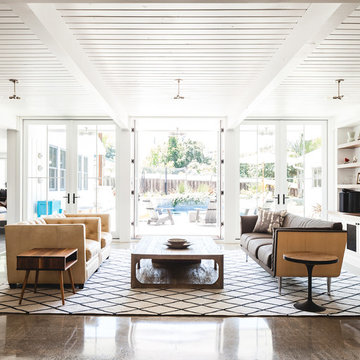
Foto di un grande soggiorno country aperto con pareti bianche, pavimento in cemento, nessun camino e parete attrezzata
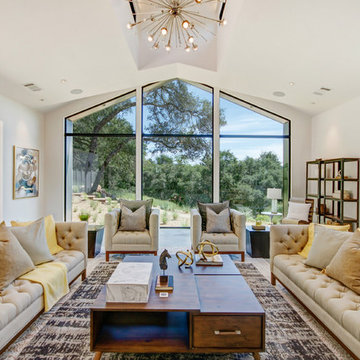
Idee per un grande soggiorno country aperto con pareti bianche, pavimento in cemento, parete attrezzata e pavimento grigio

The heavy use of wood and substantial stone allows the room to be a cozy gathering space while keeping it open and filled with natural light.
---
Project by Wiles Design Group. Their Cedar Rapids-based design studio serves the entire Midwest, including Iowa City, Dubuque, Davenport, and Waterloo, as well as North Missouri and St. Louis.
For more about Wiles Design Group, see here: https://wilesdesigngroup.com/

Virtuance
Immagine di un grande soggiorno stile americano aperto con pareti beige, pavimento in cemento, camino classico, cornice del camino in pietra, parete attrezzata, pavimento beige e soffitto ribassato
Immagine di un grande soggiorno stile americano aperto con pareti beige, pavimento in cemento, camino classico, cornice del camino in pietra, parete attrezzata, pavimento beige e soffitto ribassato
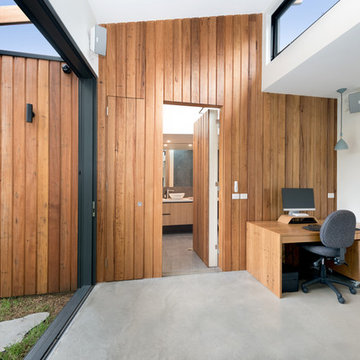
Idee per un grande soggiorno design aperto con pareti bianche, pavimento in cemento, nessun camino, parete attrezzata e pavimento grigio
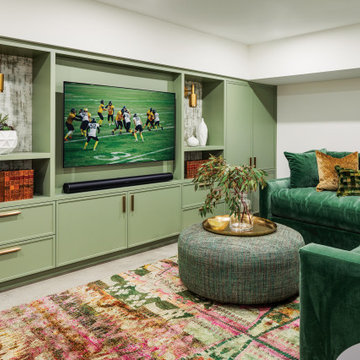
Immagine di un soggiorno contemporaneo con pavimento in cemento, parete attrezzata e pavimento grigio
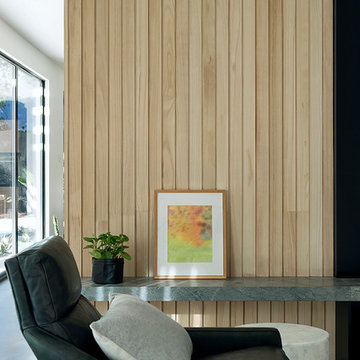
Living room
photo by Jody Darcy
Ispirazione per un soggiorno design di medie dimensioni e aperto con pareti bianche, pavimento in cemento, parete attrezzata e pavimento grigio
Ispirazione per un soggiorno design di medie dimensioni e aperto con pareti bianche, pavimento in cemento, parete attrezzata e pavimento grigio

This 2,500 square-foot home, combines the an industrial-meets-contemporary gives its owners the perfect place to enjoy their rustic 30- acre property. Its multi-level rectangular shape is covered with corrugated red, black, and gray metal, which is low-maintenance and adds to the industrial feel.
Encased in the metal exterior, are three bedrooms, two bathrooms, a state-of-the-art kitchen, and an aging-in-place suite that is made for the in-laws. This home also boasts two garage doors that open up to a sunroom that brings our clients close nature in the comfort of their own home.
The flooring is polished concrete and the fireplaces are metal. Still, a warm aesthetic abounds with mixed textures of hand-scraped woodwork and quartz and spectacular granite counters. Clean, straight lines, rows of windows, soaring ceilings, and sleek design elements form a one-of-a-kind, 2,500 square-foot home

Modern media room joinery white drawers, tallowwood joinery and burnished concrete floor
Photo by Tom Ferguson
Idee per un grande soggiorno minimal aperto con pareti bianche, pavimento in cemento, parete attrezzata e pavimento nero
Idee per un grande soggiorno minimal aperto con pareti bianche, pavimento in cemento, parete attrezzata e pavimento nero
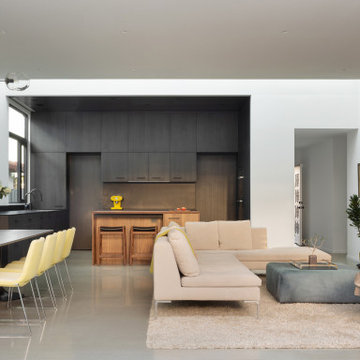
Ispirazione per un soggiorno contemporaneo aperto con pareti bianche, pavimento in cemento, parete attrezzata e pavimento grigio

Foto di un soggiorno moderno aperto con pareti marroni, pavimento in cemento, camino classico, cornice del camino in metallo, parete attrezzata, pavimento grigio e pannellatura

Foto di un soggiorno design aperto e di medie dimensioni con camino lineare Ribbon, cornice del camino in legno, sala formale, pareti beige, pavimento in cemento, parete attrezzata e pavimento marrone
Soggiorni con pavimento in cemento e parete attrezzata - Foto e idee per arredare
3